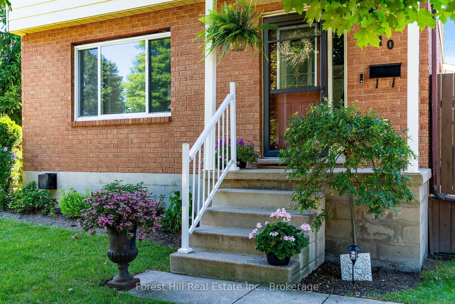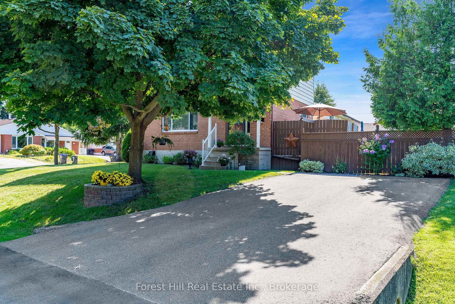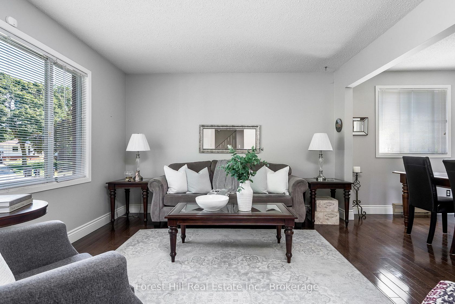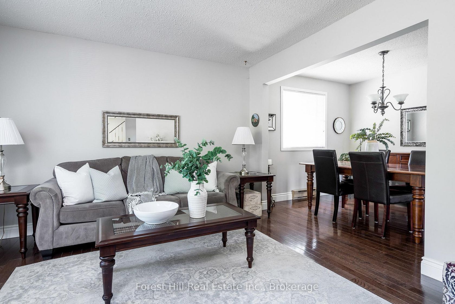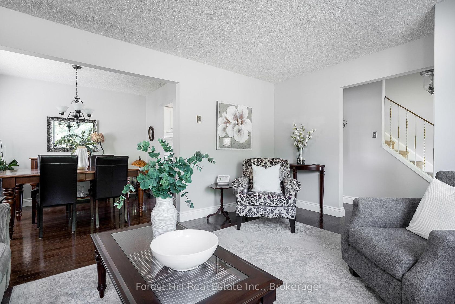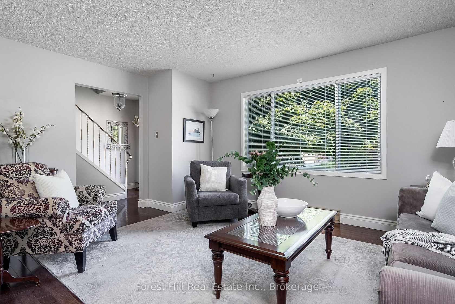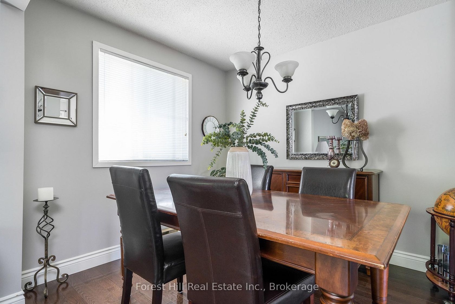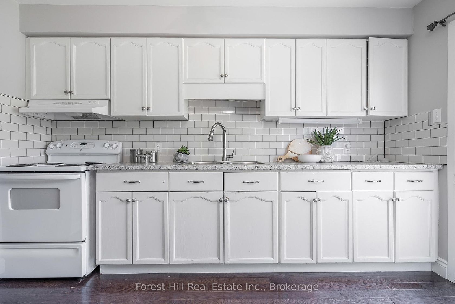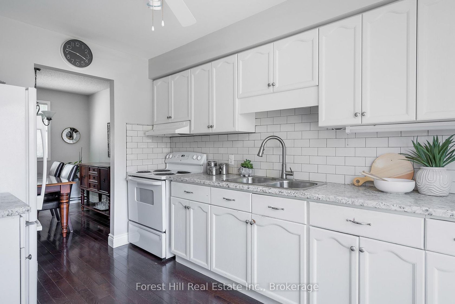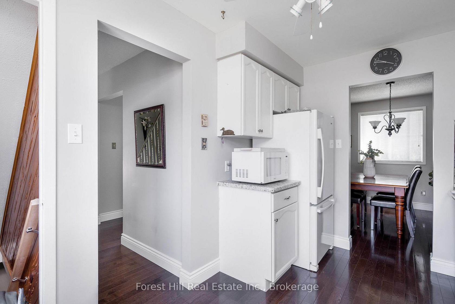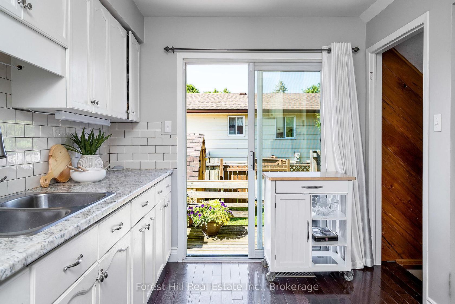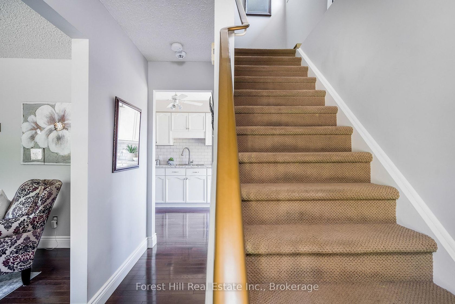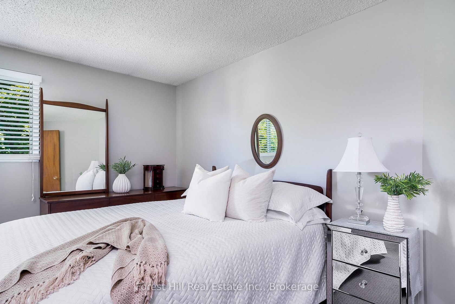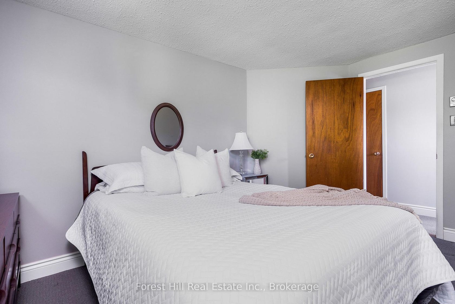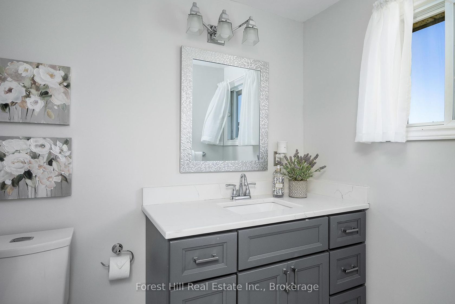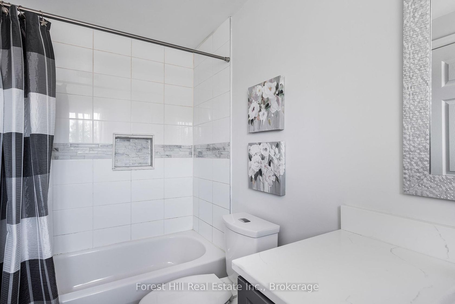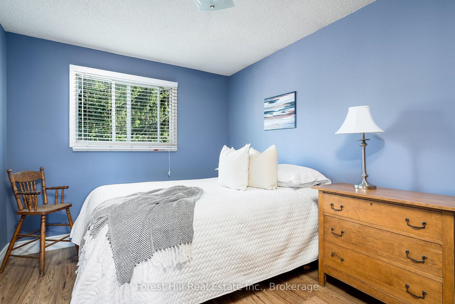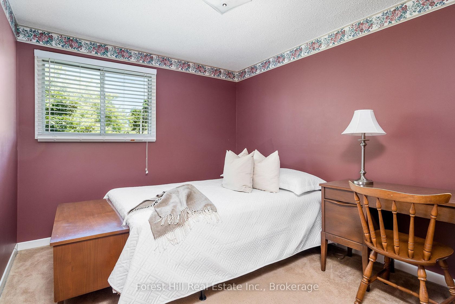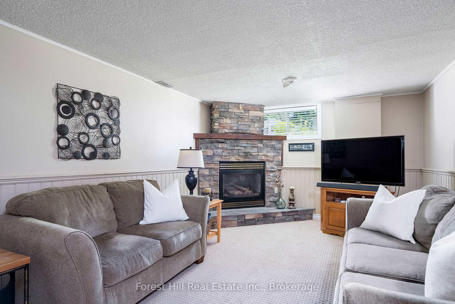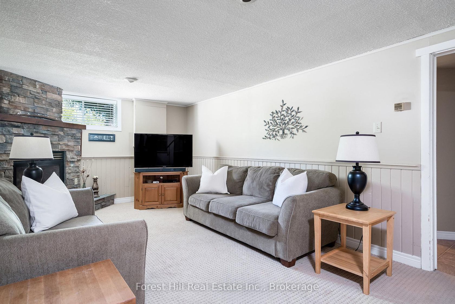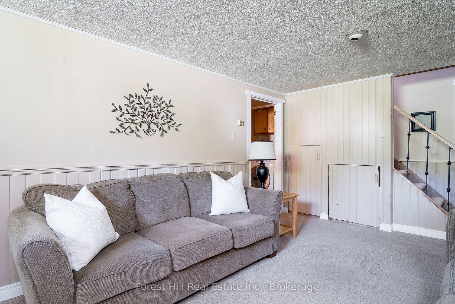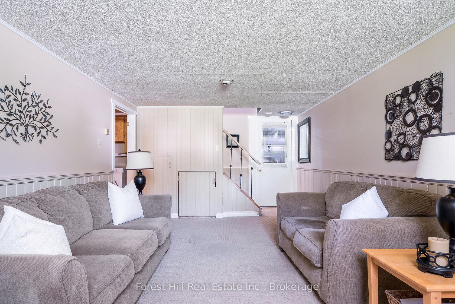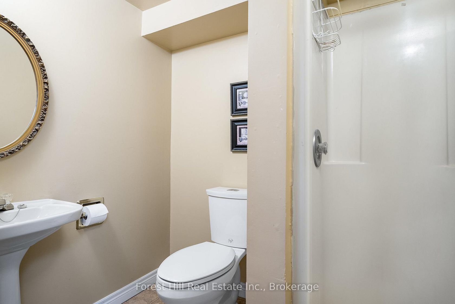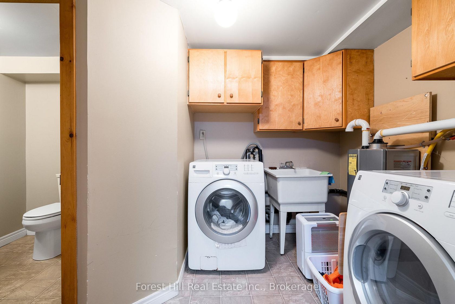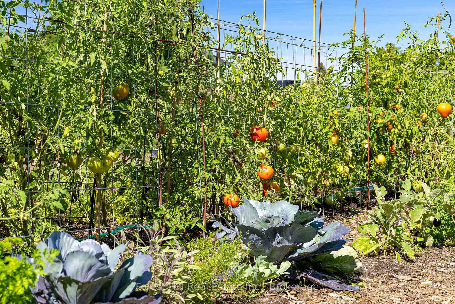10 Leslie Drive, Collingwood (S12299361)
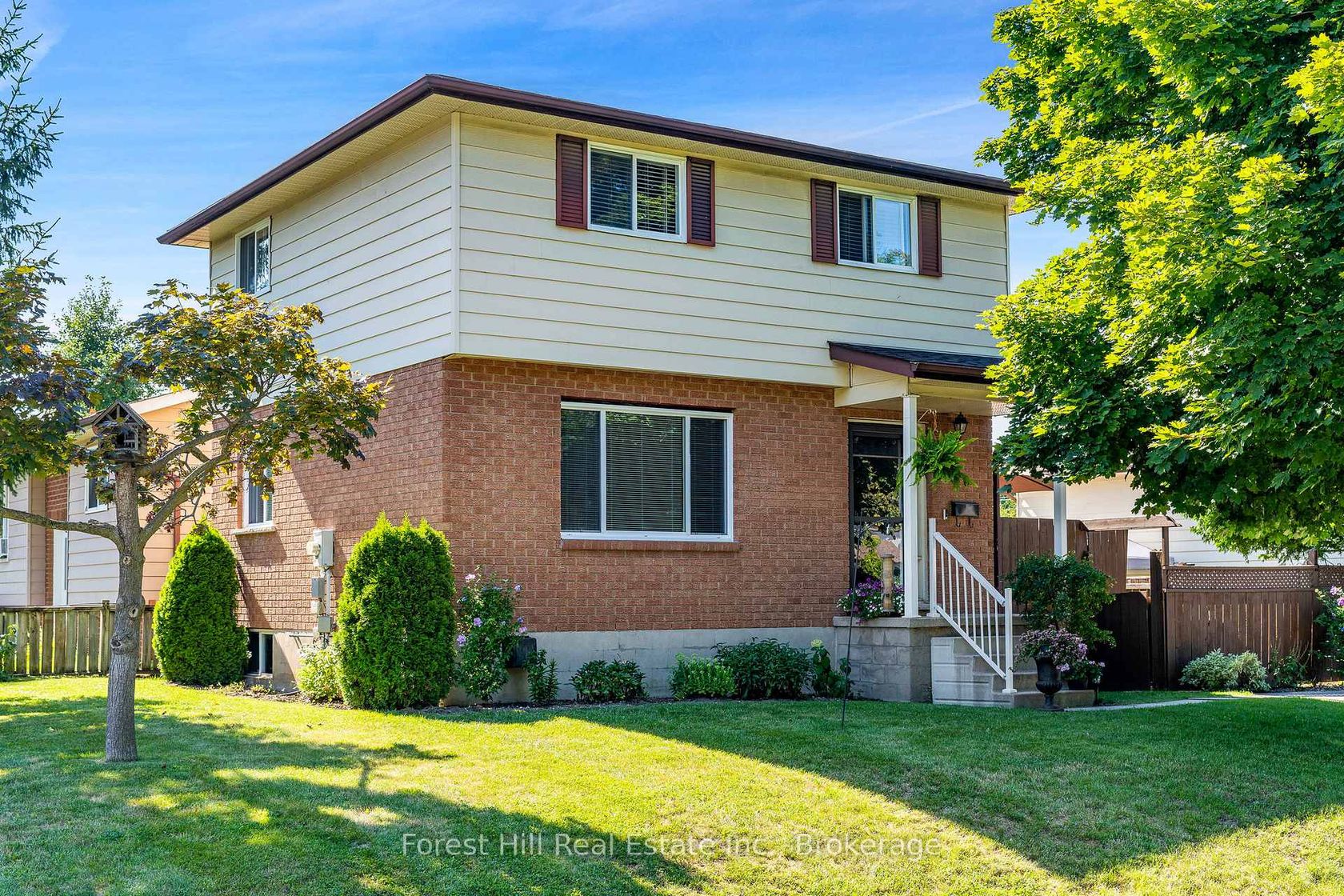
$599,000
10 Leslie Drive
Collingwood
Collingwood
basic info
3 Bedrooms, 2 Bathrooms
Size: 1,100 sqft
Lot: 3,111 sqft
(44.19 ft X 70.40 ft)
MLS #: S12299361
Property Data
Built: 3150
Taxes: $2,752 (2024)
Parking: 2 Parking(s)
Virtual Tour
Detached in Collingwood, Collingwood, brought to you by Loree Meneguzzi
Nestled in the heart of Collingwood on a tranquil rarely offered street, this charming 3 bedroom home with2 bathrooms, offers the perfect blend of convenience and serenity. Lovingly maintained, this house features a renovated and wonderfully bright kitchen (2019) with all appliances replaced (2015), and an upstairs bathroom (2019) that adds modern comfort to its inviting charm. The 3 bedrooms are well-sized, ensuring there's ample space for everyone. Featuring a warm and inviting fully finished basement, complete with a gas-burning fireplace, making it an ideal spot to relax and unwind. ***Investors take note that the property is zoned and set-up perfectly for a basement rental / income option. The finished lower level already includes a nicely sized full bathroom with incredible potential for an in-law suite, with SEPARATE basement ACCESS*** Outside you'll find a peaceful retreat in your fully-fenced backyard, with a large private deck, perfect for enjoying quiet moments or hosting family and friends. A brand-new roof was installed in 2020. Just steps away you'll find one of Collingwood's beautiful community gardens. Close to everything Collingwood and The Blue Mountains have to offer, including top-rated schools, vibrant restaurants, scenic trails, skiing, and the shores of Georgian Bay, this is one house you don't want to miss.
Listed by Forest Hill Real Estate Inc..
 Brought to you by your friendly REALTORS® through the MLS® System, courtesy of Brixwork for your convenience.
Brought to you by your friendly REALTORS® through the MLS® System, courtesy of Brixwork for your convenience.
Disclaimer: This representation is based in whole or in part on data generated by the Brampton Real Estate Board, Durham Region Association of REALTORS®, Mississauga Real Estate Board, The Oakville, Milton and District Real Estate Board and the Toronto Real Estate Board which assumes no responsibility for its accuracy.
Want To Know More?
Contact Loree now to learn more about this listing, or arrange a showing.
specifications
| type: | Detached |
| style: | 2-Storey |
| taxes: | $2,752 (2024) |
| bedrooms: | 3 |
| bathrooms: | 2 |
| frontage: | 44.19 ft |
| lot: | 3,111 sqft |
| sqft: | 1,100 sqft |
| parking: | 2 Parking(s) |

