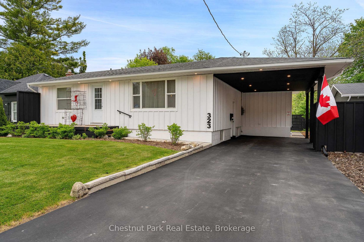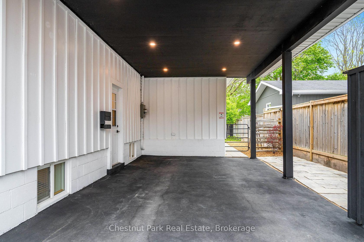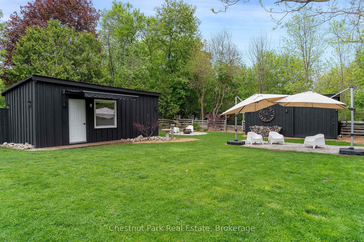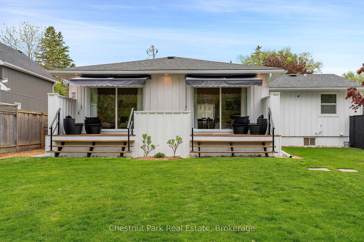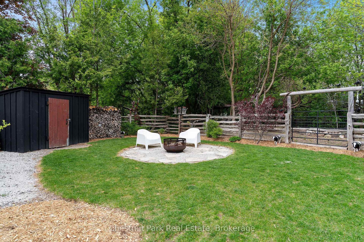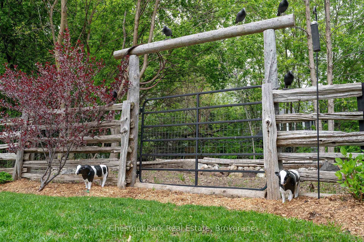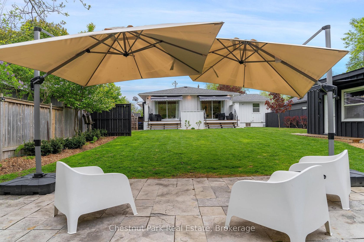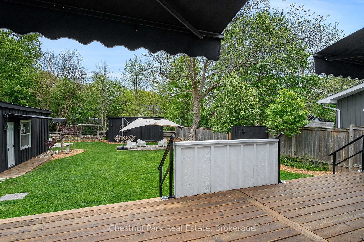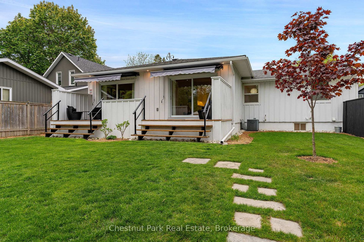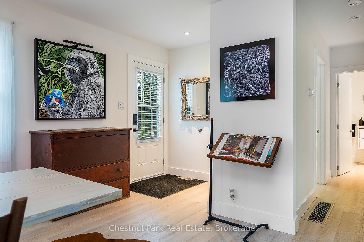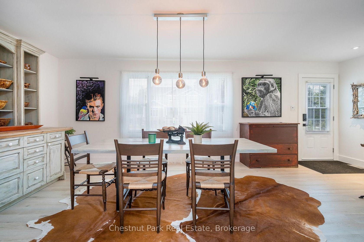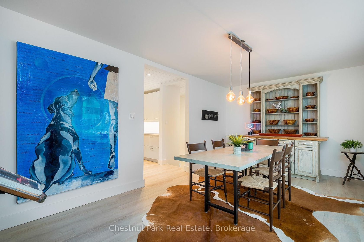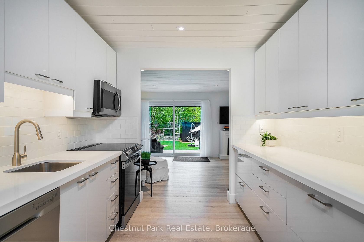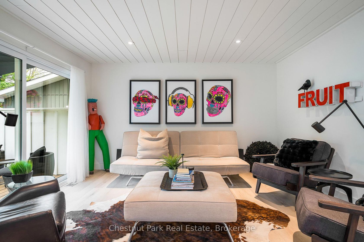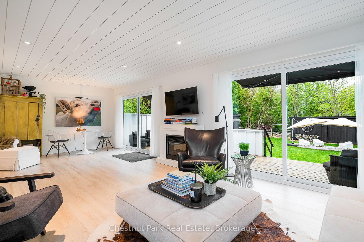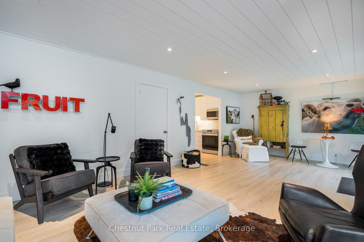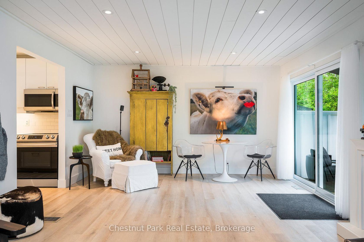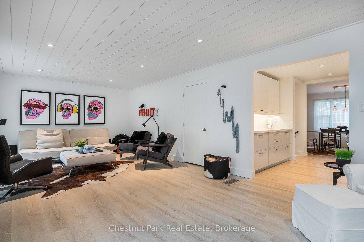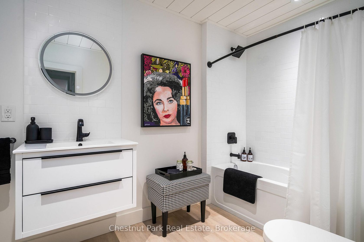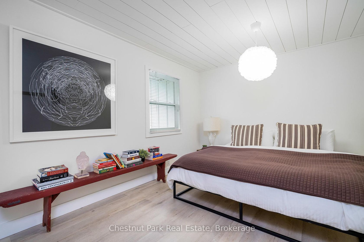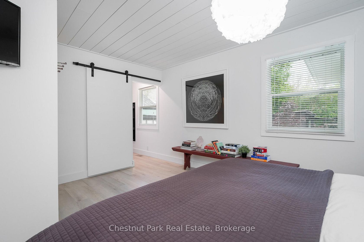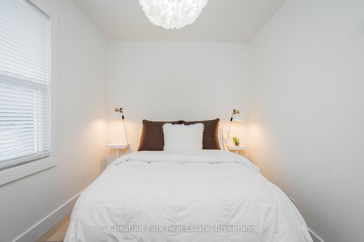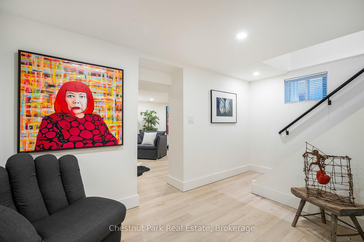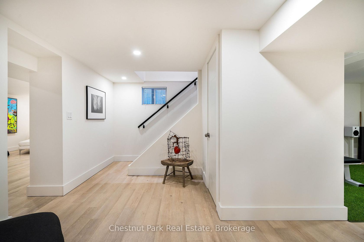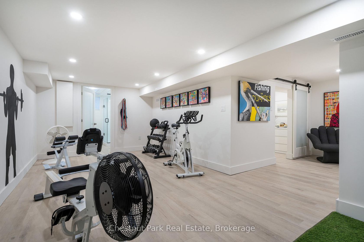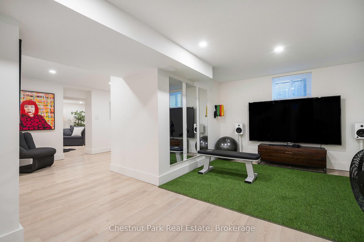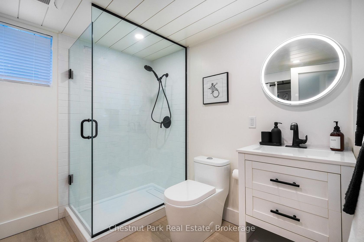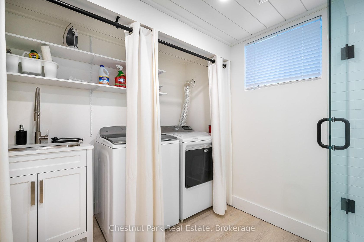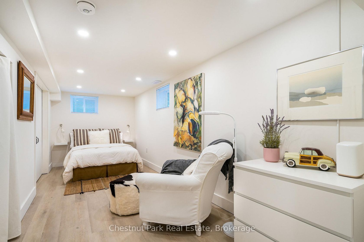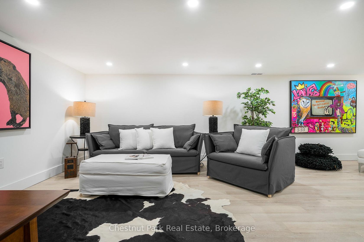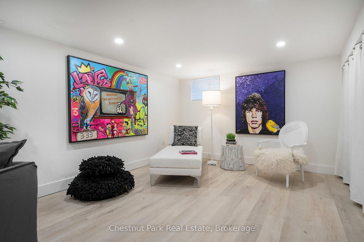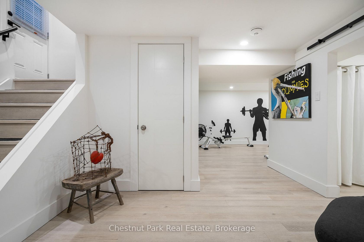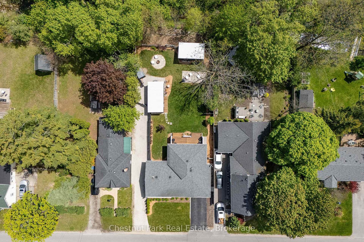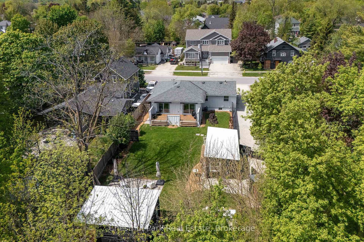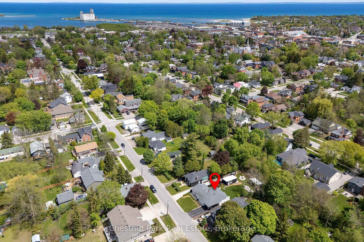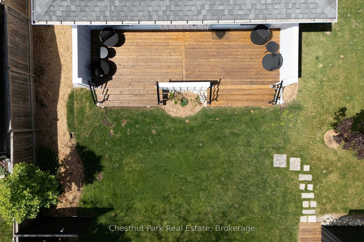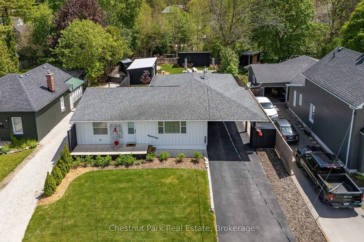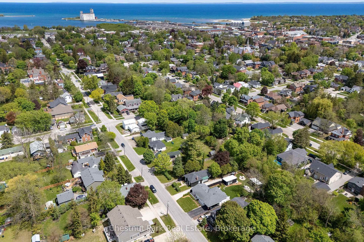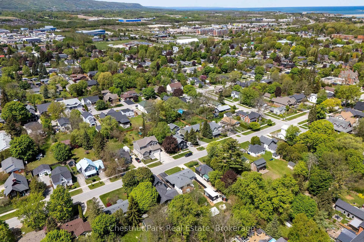323 Oak Street, Collingwood (S12312907)

$1,099,999
323 Oak Street
Collingwood
Collingwood
basic info
2 Bedrooms, 2 Bathrooms
Size: 1,100 sqft
Lot: 10,890 sqft
(66.00 ft X 165.00 ft)
MLS #: S12312907
Property Data
Built: 5199
Taxes: $3,270 (2025)
Parking: 2 Carport
Detached in Collingwood, Collingwood, brought to you by Loree Meneguzzi
With approx 2209 of meticulously finished square footage this is your opportunity to live on one of Collingwood's desirable "TREE" streets - just a short walk to restaurants, shops, amenities and the shores of Georgian Bay. Oak street is lined with mature trees and full of character, where homes reflect a mix of historic charm and modern updates. This beautifully renovated bungalow is thoughtfully redesigned with a sophisticated, artistic flair. The main level features 1182 sq ft of bright, open living space, including two generous bedrooms and a sleek contemporary bathroom. The expansive living room boasts two walkouts to a large deck over looking a private, fenced backyard with mature trees and a tranquil creek-perfect for entertaining or quiet relaxation. The kitchen has been fully updated with modern charm and new appliances. Additional updates include new vinyl plank flooring throught (no carpet) upgrade electrical with 200 amp service, new plumbing, on demand hot water and beautifully renovated bathrooms. The finished basement adds an additional 1027 sq feet with a third bedroom, a second full bathroom, a spacious family room and dedicated gym area. Forget cookie-cutter houses, this area offers individuality, personality and a sense of place. Whether you are grabbing a coffee, heading to the market or enjoying a walk along historic streets everything you need is just a short walk away.
Listed by Chestnut Park Real Estate.
 Brought to you by your friendly REALTORS® through the MLS® System, courtesy of Brixwork for your convenience.
Brought to you by your friendly REALTORS® through the MLS® System, courtesy of Brixwork for your convenience.
Disclaimer: This representation is based in whole or in part on data generated by the Brampton Real Estate Board, Durham Region Association of REALTORS®, Mississauga Real Estate Board, The Oakville, Milton and District Real Estate Board and the Toronto Real Estate Board which assumes no responsibility for its accuracy.
Want To Know More?
Contact Loree now to learn more about this listing, or arrange a showing.
specifications
| type: | Detached |
| style: | Bungalow |
| taxes: | $3,270 (2025) |
| bedrooms: | 2 |
| bathrooms: | 2 |
| frontage: | 66.00 ft |
| lot: | 10,890 sqft |
| sqft: | 1,100 sqft |
| view: | Creek/Stream |
| parking: | 2 Carport |

