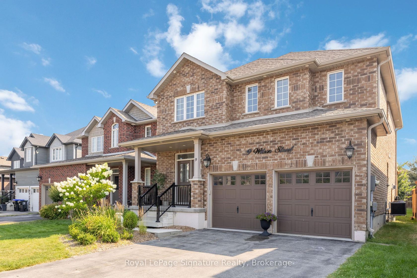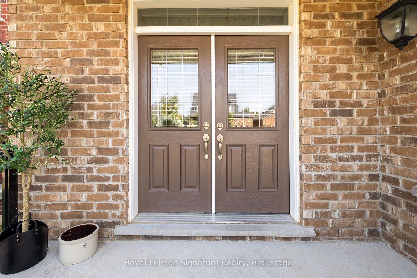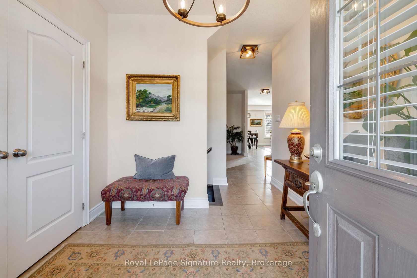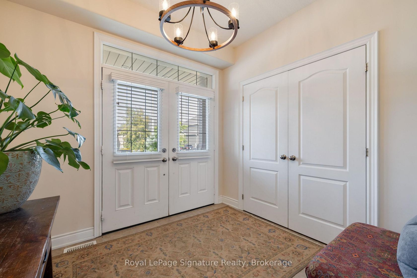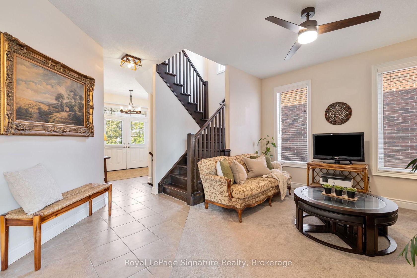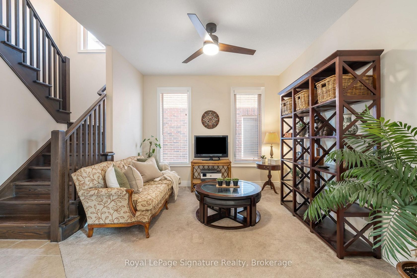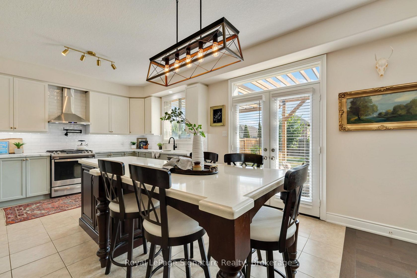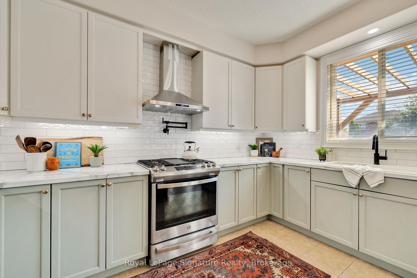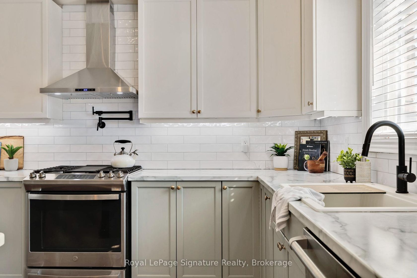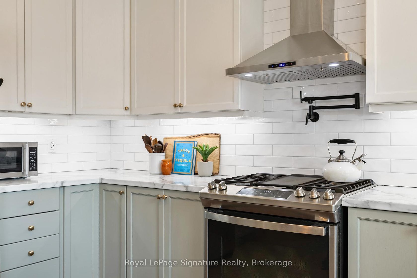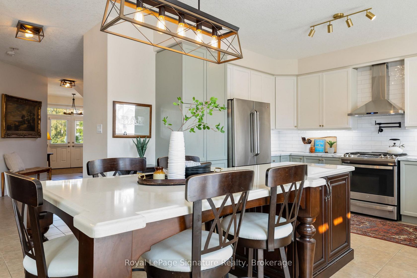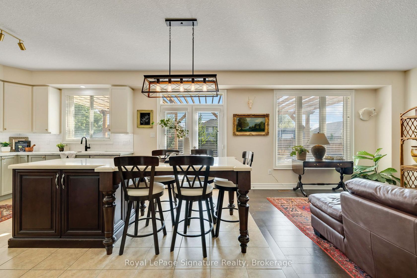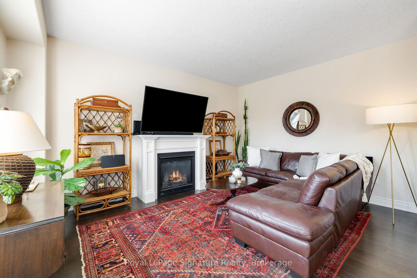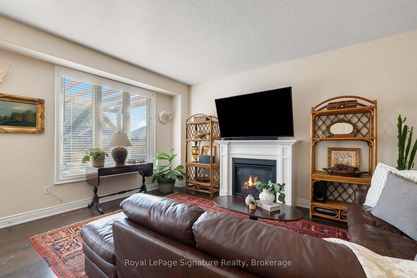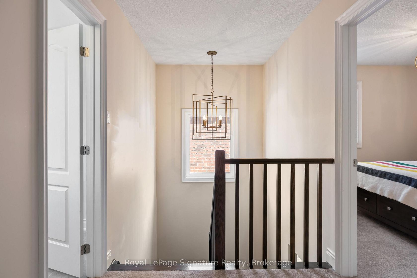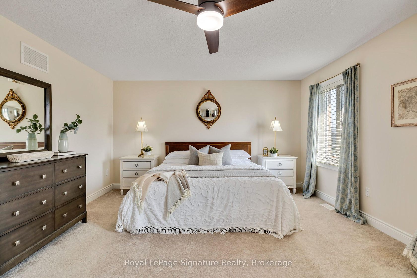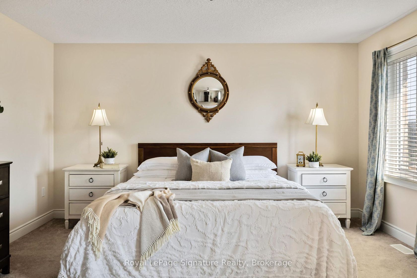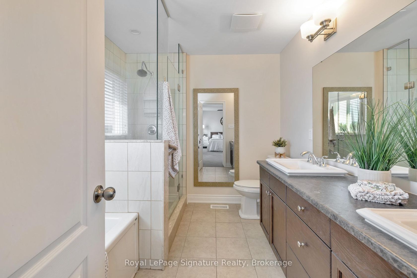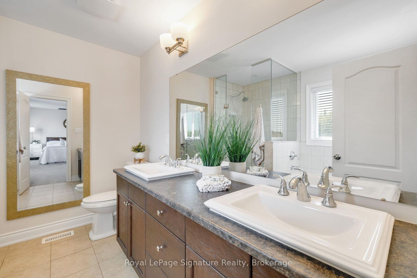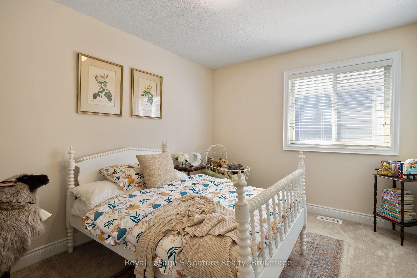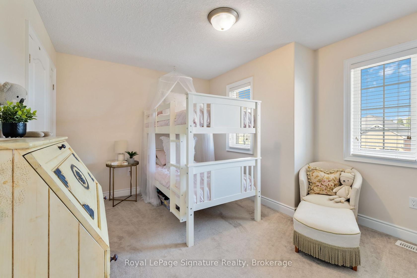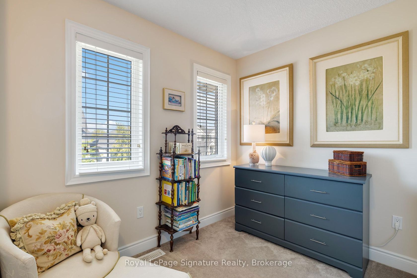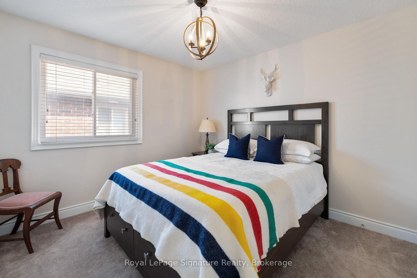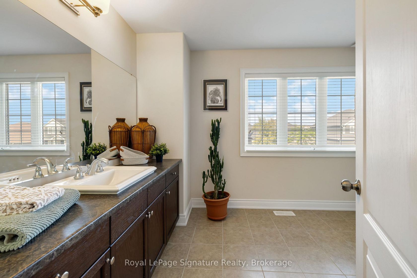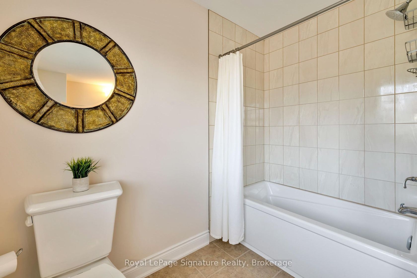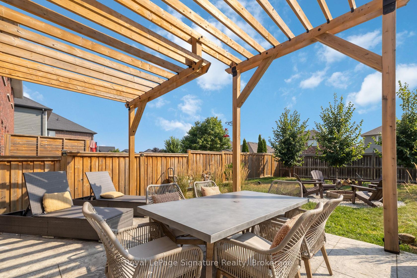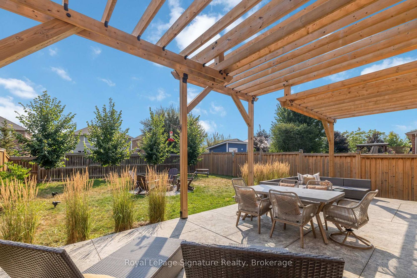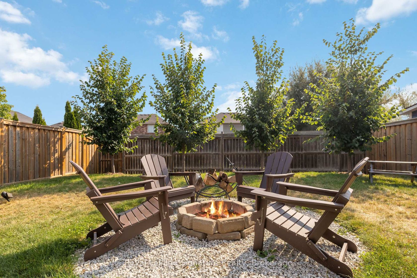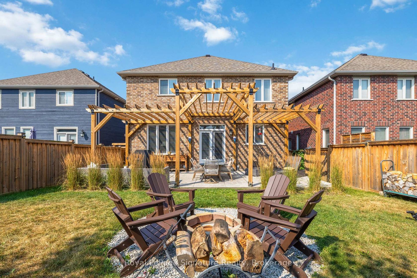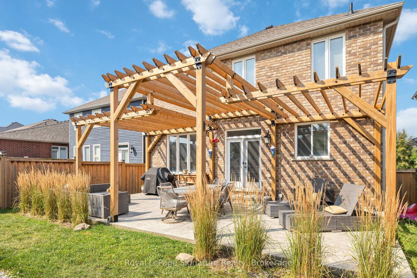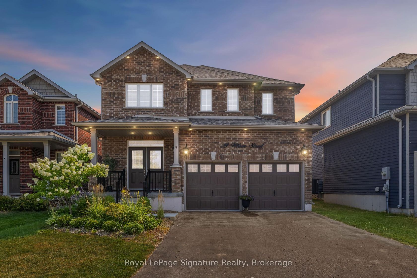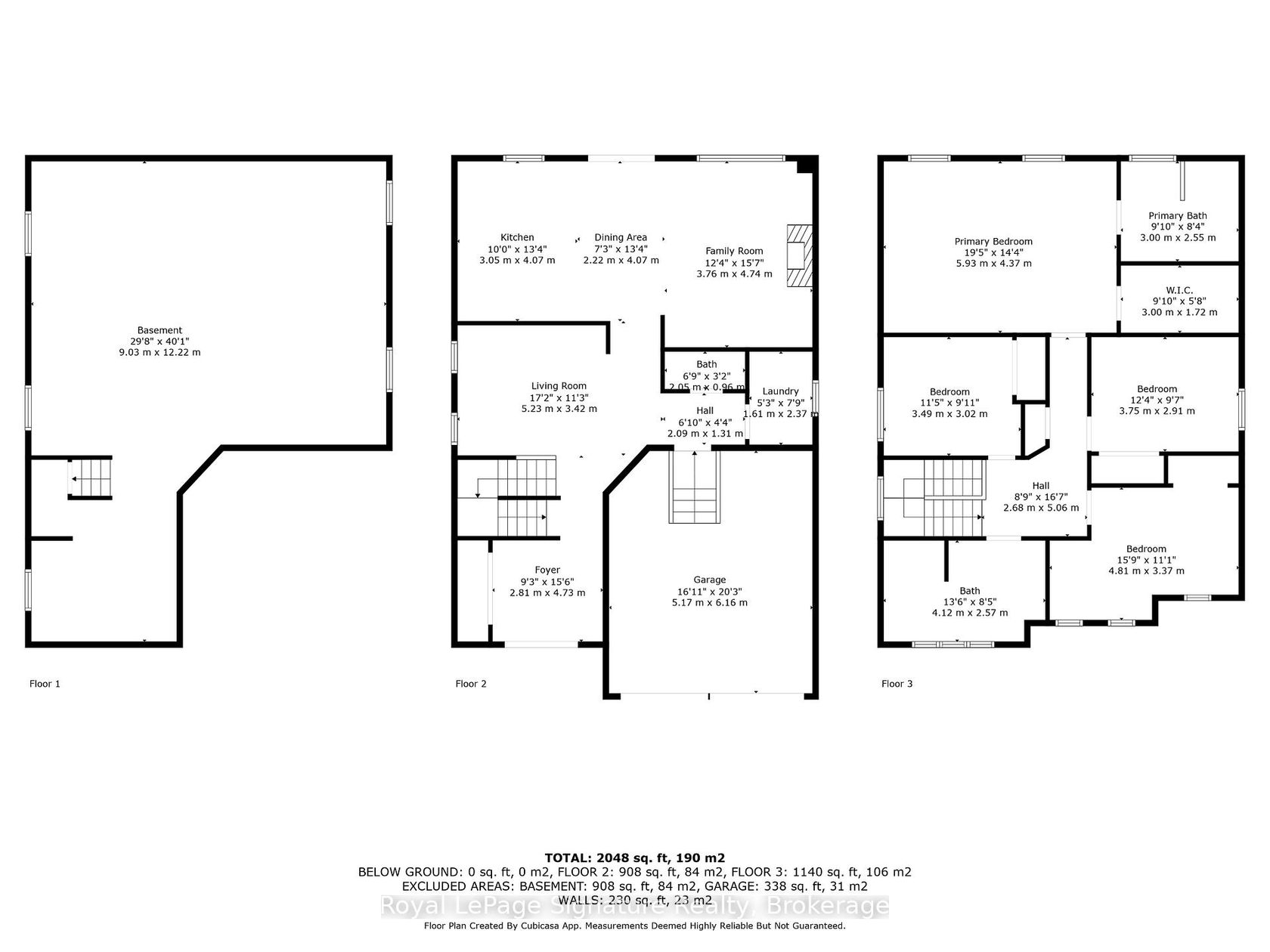9 Wilson Street, Collingwood (S12346681)
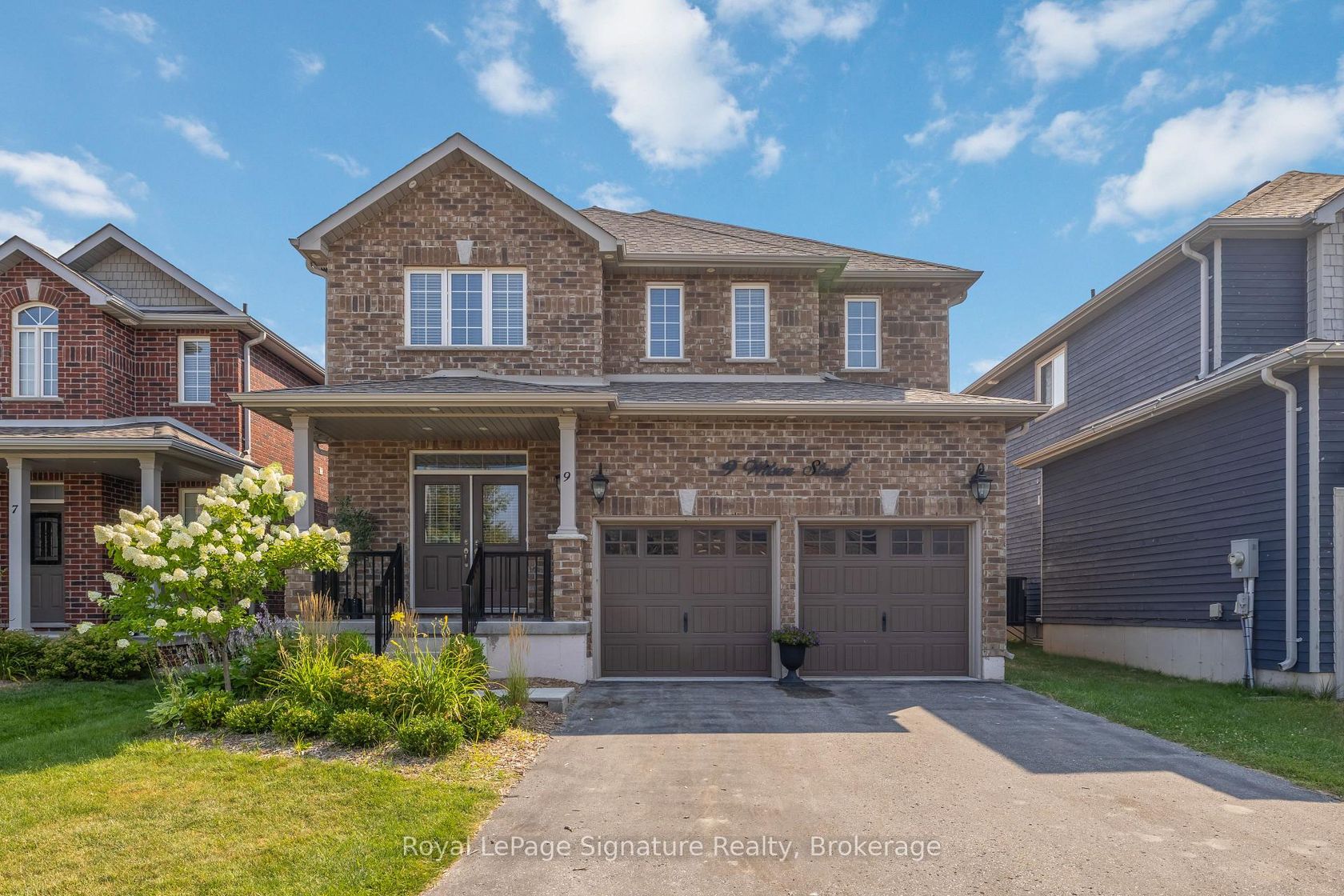
$1,049,000
9 Wilson Street
Collingwood
Collingwood
basic info
4 Bedrooms, 3 Bathrooms
Size: 2,000 sqft
MLS #: S12346681
Property Data
Built:
Taxes: $5,359.52 (2025)
Parking: 4 Attached
Detached in Collingwood, Collingwood, brought to you by Loree Meneguzzi
Welcome to this beautiful family home in the sought-after Mountain Croft community of Collingwood, offering comfort, style, and space for everyday living. Featuring a double car garage and main floor laundry, this home is designed for convenience. The heart of the home is the stunning renovated kitchen, complete with stainless steel appliances, a pot filler, and an oversized island with seating for family and friends. The open-concept living room, warmed by a gas fireplace, seamlessly connects to the kitchen, making it perfect for entertaining. A versatile front room offers flexibility as a den, formal dining, or home office.Step through double doors to the backyard retreat, featuring a stamped concrete patio (patio has been set up for snow melt/radiant heat as well as conduit for a future hot tub) with pergola, maturing trees, landscaped gardens, and a firepit for cozy evenings. Upstairs, the oversized primary suite boasts a walk-in closet and spa-like 5-piece ensuite. Three additional bedrooms and a 4-piece bath complete the upper level, providing space for the whole family.The lower level offers over 900 sq. ft. of unfinished spaceideal for storage now, with potential to add future living space and value. Located in a welcoming neighbourhood with a community park and great schools nearby, and just a short drive to downtown Collingwoods shops, dining, and waterfront. This home combines modern upgrades with a family-friendly layout in an ideal locationready for you to move in and make it your own.
Listed by Royal LePage Signature Realty.
 Brought to you by your friendly REALTORS® through the MLS® System, courtesy of Brixwork for your convenience.
Brought to you by your friendly REALTORS® through the MLS® System, courtesy of Brixwork for your convenience.
Disclaimer: This representation is based in whole or in part on data generated by the Brampton Real Estate Board, Durham Region Association of REALTORS®, Mississauga Real Estate Board, The Oakville, Milton and District Real Estate Board and the Toronto Real Estate Board which assumes no responsibility for its accuracy.
Want To Know More?
Contact Loree now to learn more about this listing, or arrange a showing.
specifications
| type: | Detached |
| style: | 2-Storey |
| taxes: | $5,359.52 (2025) |
| bedrooms: | 4 |
| bathrooms: | 3 |
| frontage: | 40.42 ft |
| sqft: | 2,000 sqft |
| parking: | 4 Attached |

