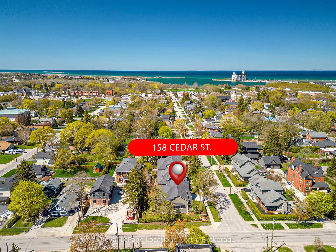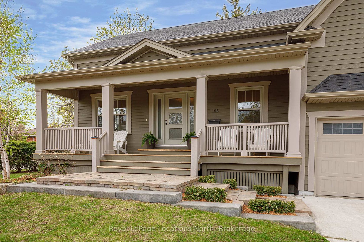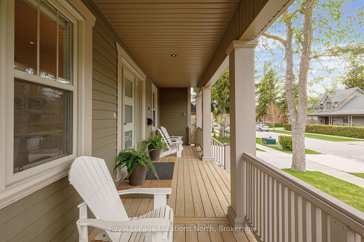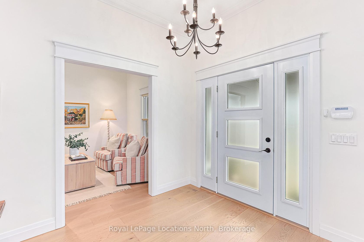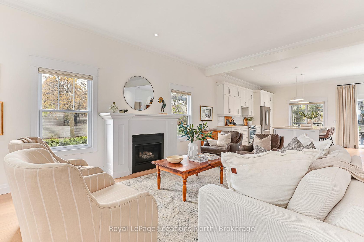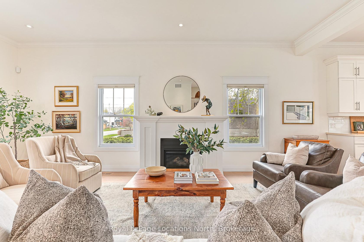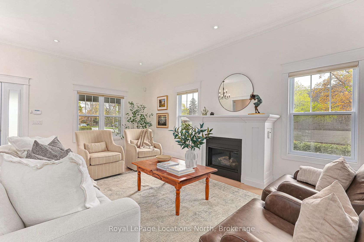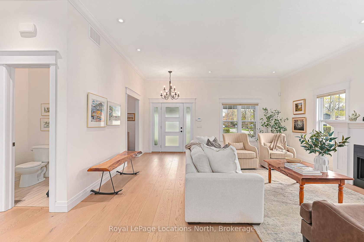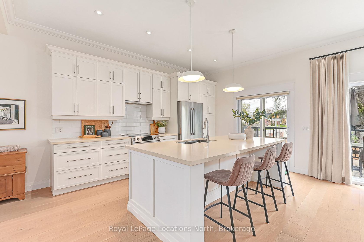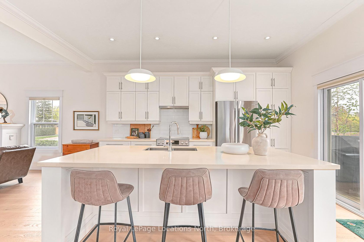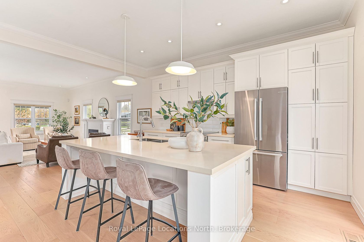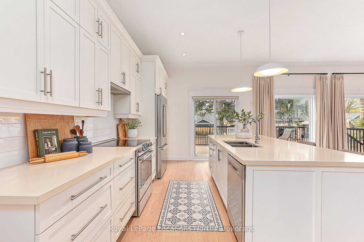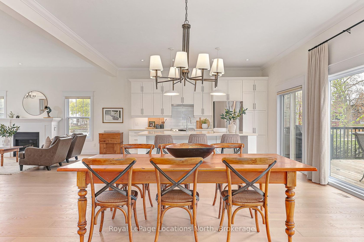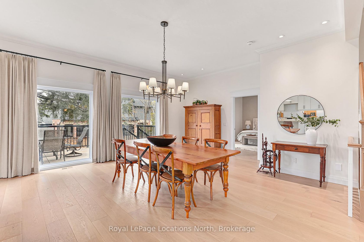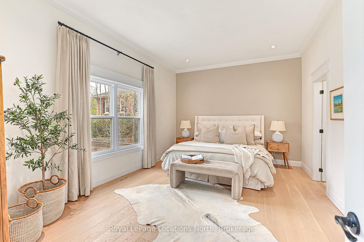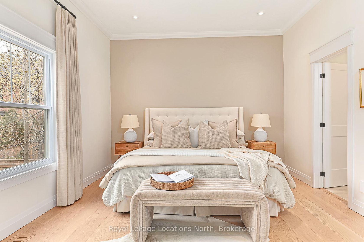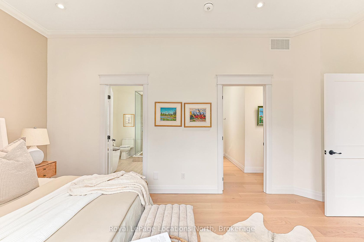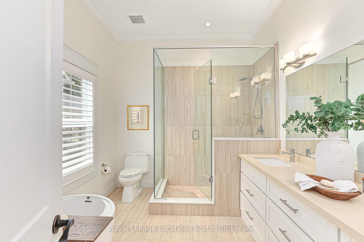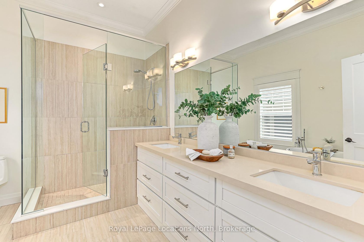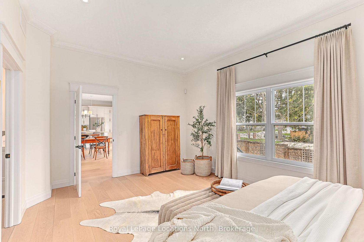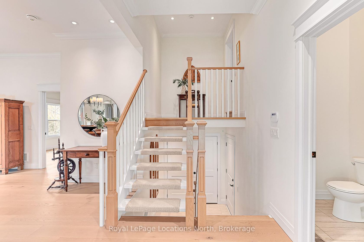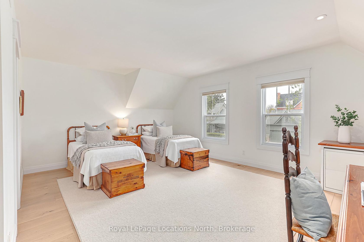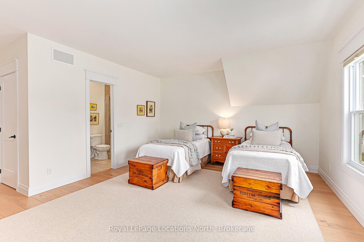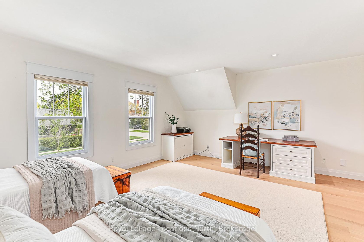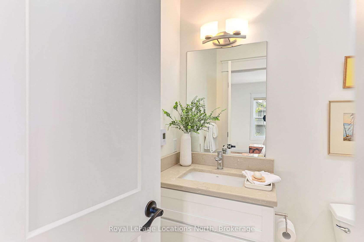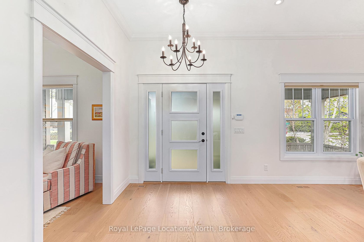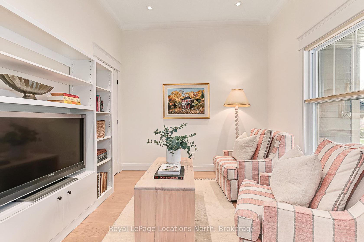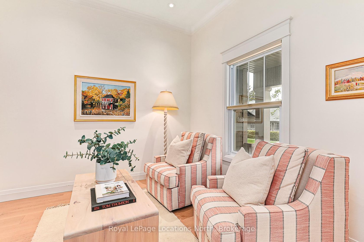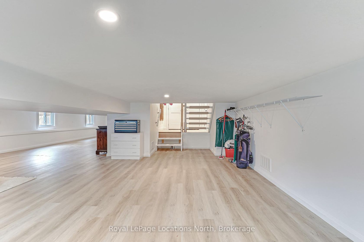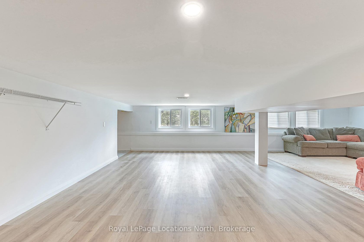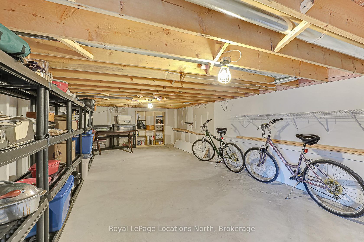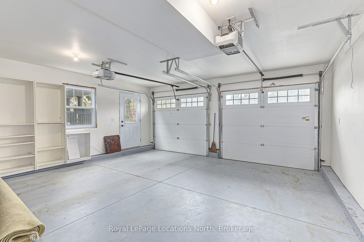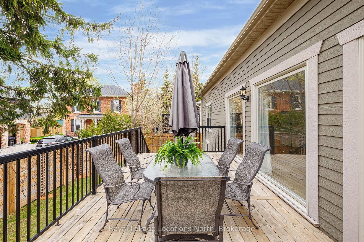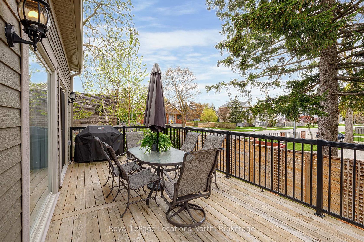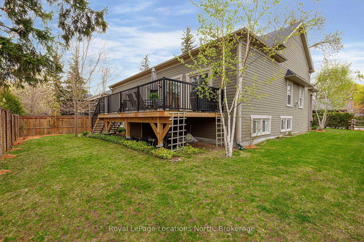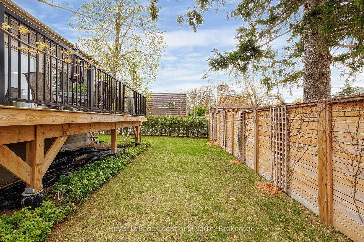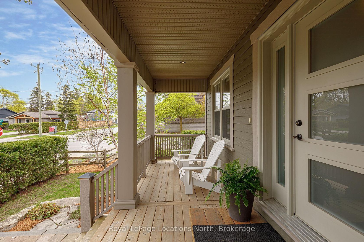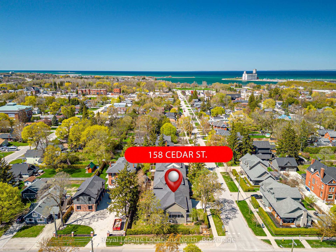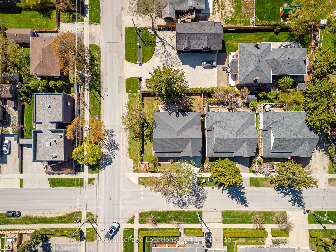158 CEDAR Street, Collingwood (S12362048)
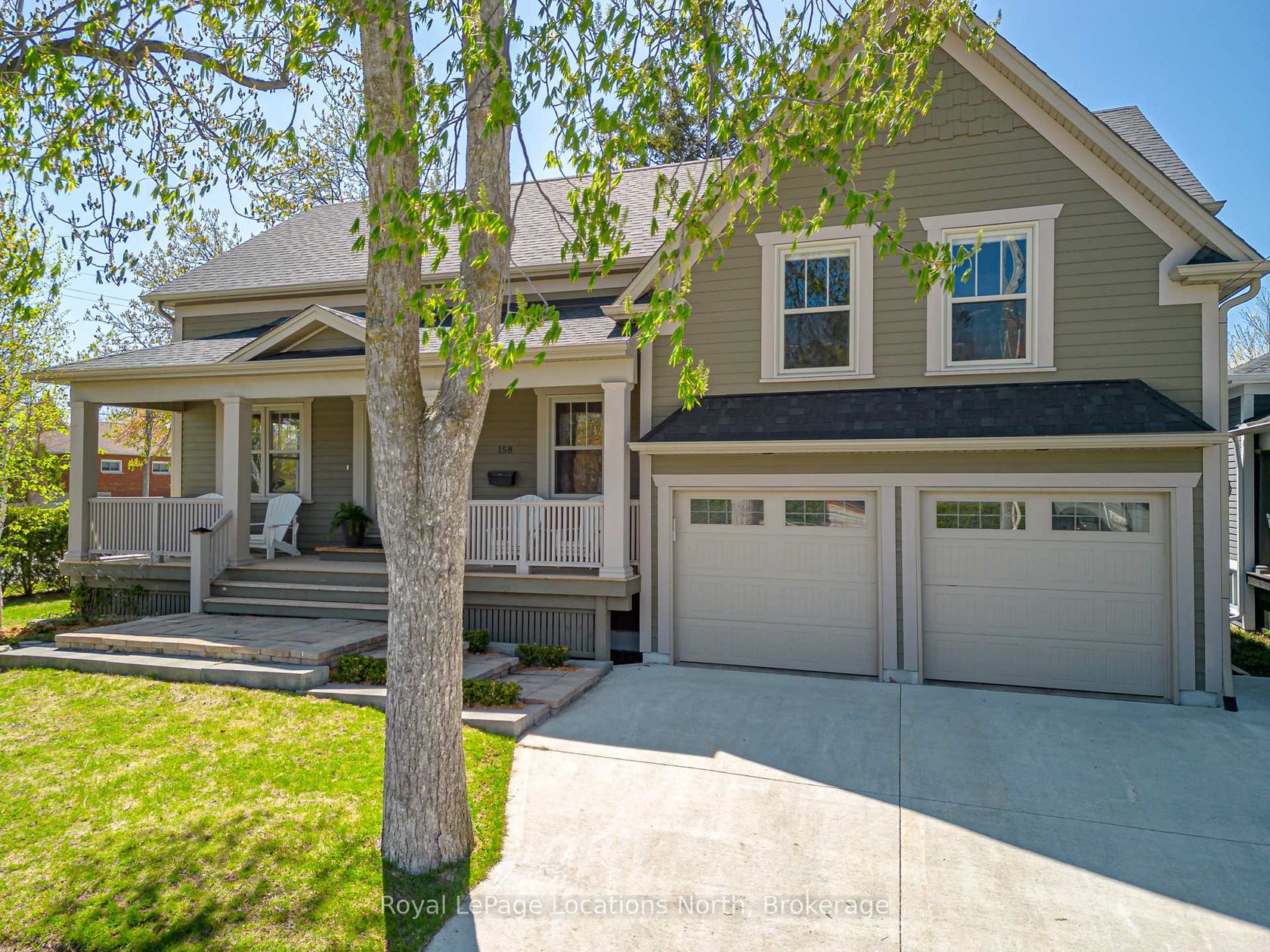
$1,199,000
158 CEDAR Street
Collingwood
Collingwood
basic info
2 Bedrooms, 3 Bathrooms
Size: 2,000 sqft
Lot: 6,559 sqft
(72.89 ft X 89.99 ft)
MLS #: S12362048
Property Data
Taxes: $5,900 (2025)
Parking: 4 Attached
Detached in Collingwood, Collingwood, brought to you by Loree Meneguzzi
Welcome to 158 Cedar Street -- an expertly crafted residence by Norm Barr Construction, built in 2021, and nestled in the heart of Collingwood's coveted Tree Streets. Set on a private lot surrounded by mature trees, this timeless home blends modern design, luxurious finishes and everyday comfort. Step inside to a bright, open-concept layout with 10' ceilings and wide-plank white oak engineered hardwood floors throughout. The spacious living room, featuring a formal gas fireplace seamlessly flows into the chefs kitchen, complete with quartz countertops and stainless steel appliances. The open dining area with floor to ceiling windows is perfect for entertaining. The bright main-floor primary bedroom includes a luxurious 5pc ensuite with a generous walk-in closet and attached laundry room. A cozy den, which could double as office, completes the first floor. Upstairs, a generous loft-style second bedroom with its own ensuite offers privacy and comfort for family or guests. The lower level features a bright, finished crawl space with a ceiling height of approximately 5.5'. Enjoy warm summer evenings on the spacious front porch or the private back deck perfect for unwinding or hosting gatherings. Located just a short walk from the Georgian Bay waterfront, downtown Collingwood's shops, and minutes from Blue Mountain and local ski clubs. This home offers the perfect blend of modern living and outdoor recreation in one of Collingwood's most sought-after neighbourhoods.
Listed by Royal LePage Locations North.
 Brought to you by your friendly REALTORS® through the MLS® System, courtesy of Brixwork for your convenience.
Brought to you by your friendly REALTORS® through the MLS® System, courtesy of Brixwork for your convenience.
Disclaimer: This representation is based in whole or in part on data generated by the Brampton Real Estate Board, Durham Region Association of REALTORS®, Mississauga Real Estate Board, The Oakville, Milton and District Real Estate Board and the Toronto Real Estate Board which assumes no responsibility for its accuracy.
Want To Know More?
Contact Loree now to learn more about this listing, or arrange a showing.
specifications
| type: | Detached |
| style: | Bungaloft |
| taxes: | $5,900 (2025) |
| bedrooms: | 2 |
| bathrooms: | 3 |
| frontage: | 72.89 ft |
| lot: | 6,559 sqft |
| sqft: | 2,000 sqft |
| parking: | 4 Attached |

