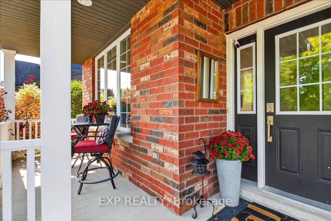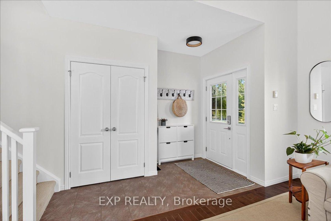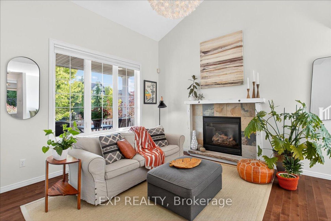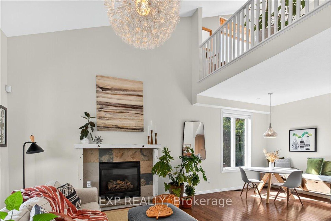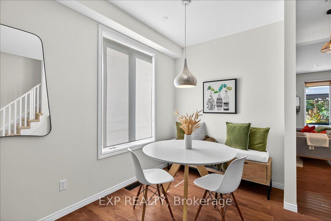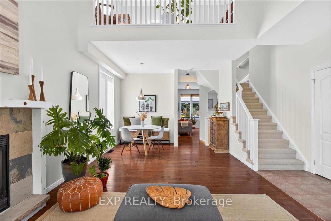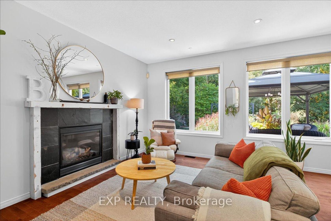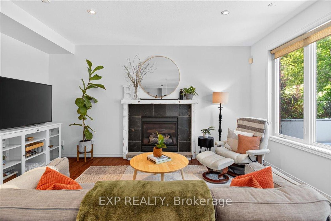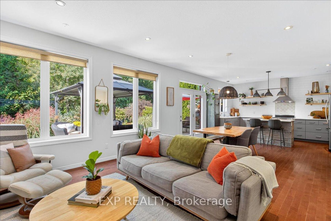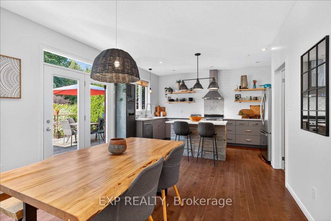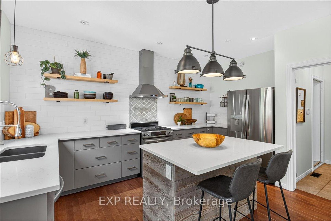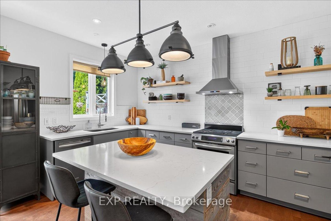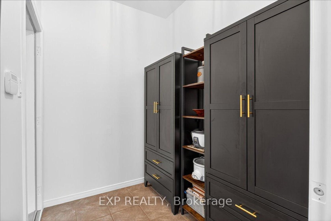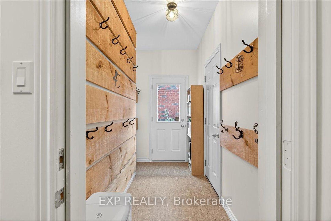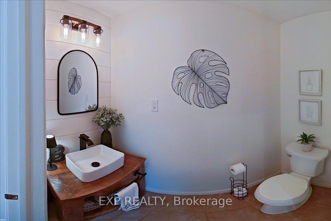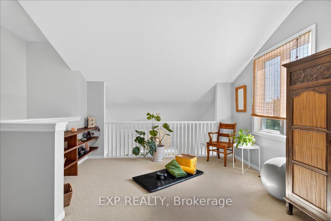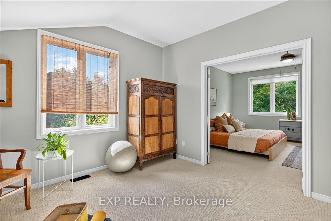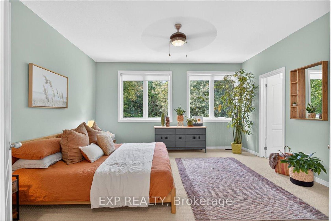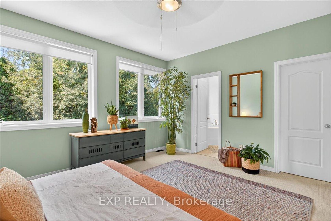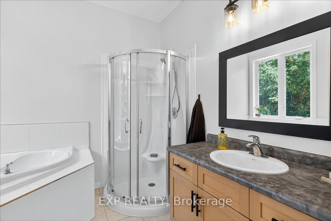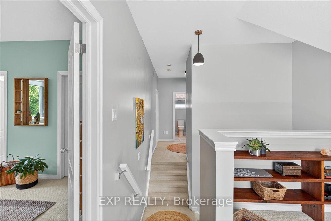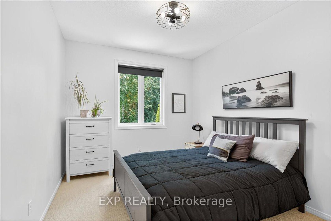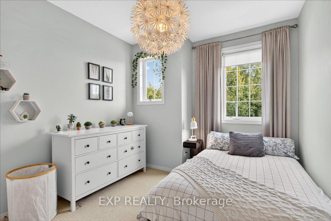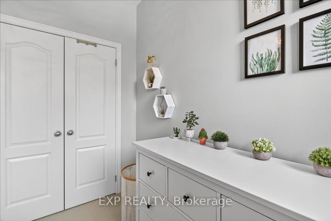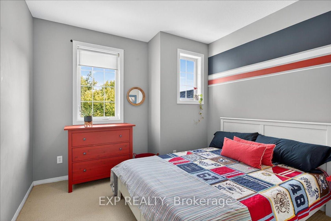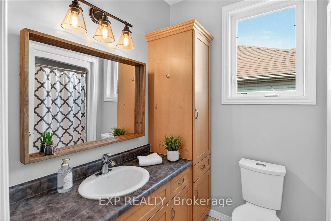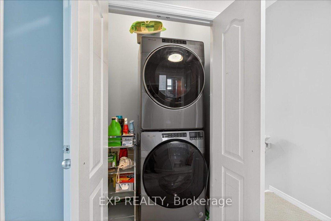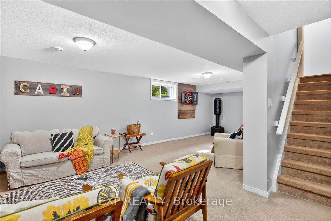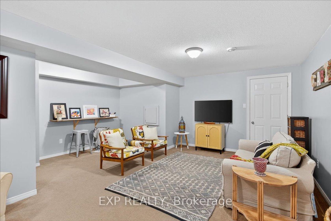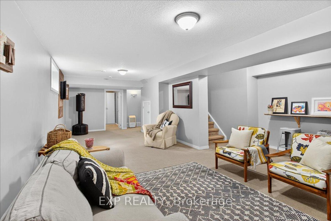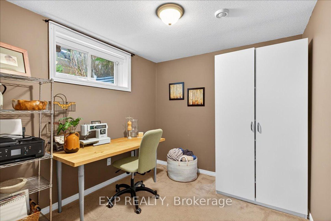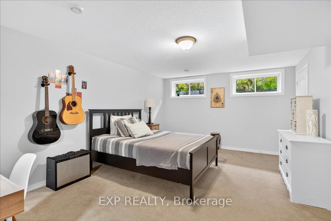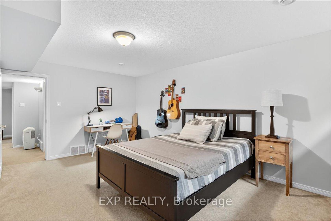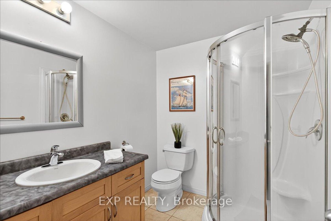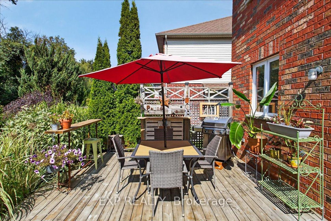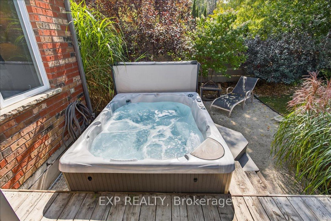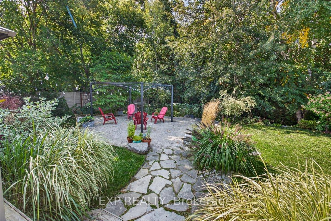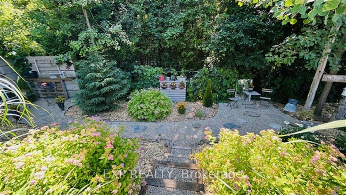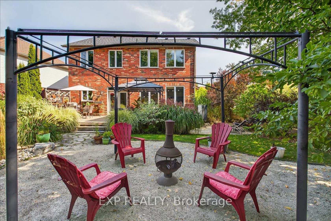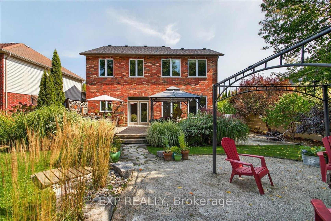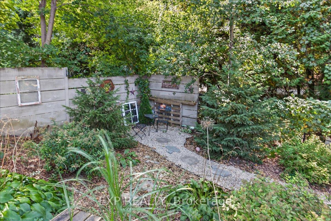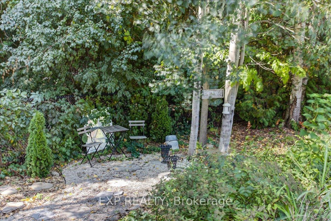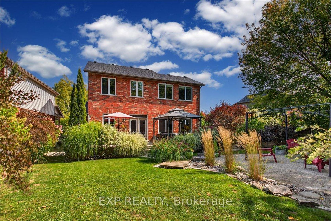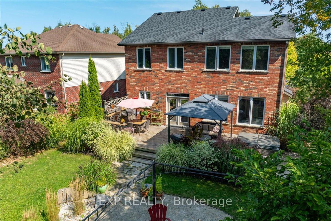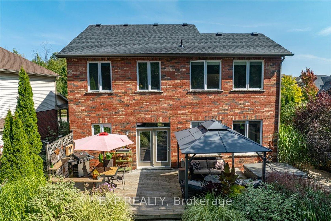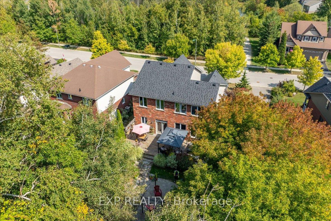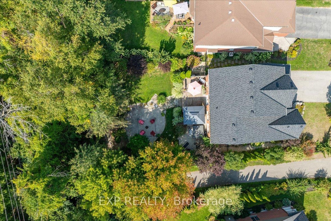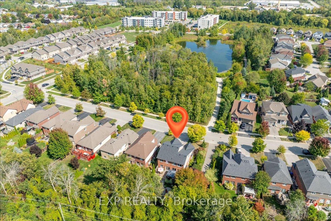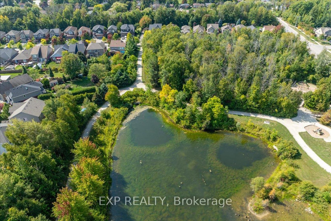18 Williams Street, Collingwood (S12411386)
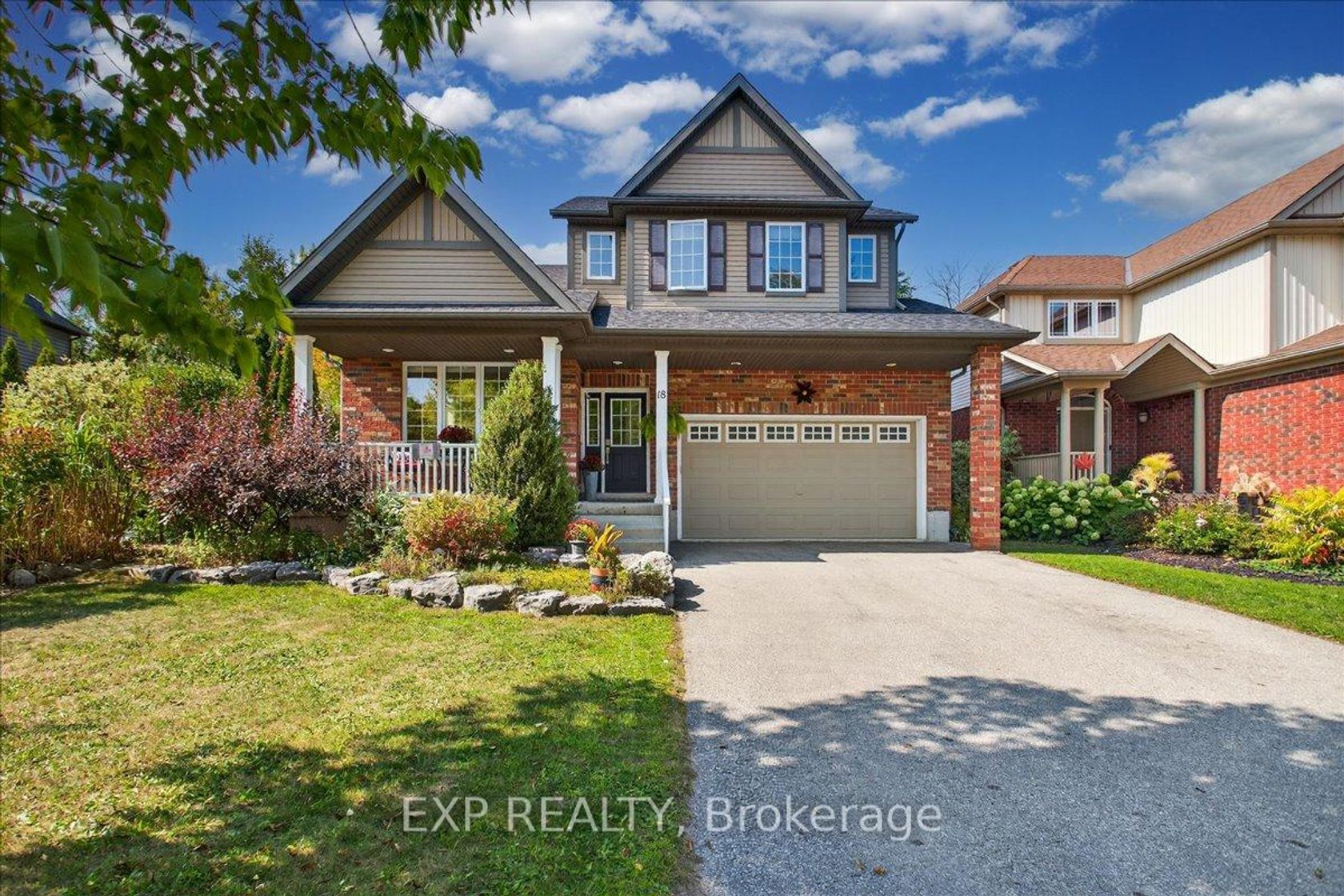
$1,199,000
18 Williams Street
Collingwood
Collingwood
basic info
4 Bedrooms, 4 Bathrooms
Size: 2,000 sqft
Lot: 7,366 sqft
(50.80 ft X 145.00 ft)
MLS #: S12411386
Property Data
Built: 1630
Taxes: $5,116 (2025)
Parking: 6 Attached
Detached in Collingwood, Collingwood, brought to you by Loree Meneguzzi
Welcome To Lockhart Meadows And The Coveted Floorplan Of 18 Williams St. This 4+1 Bedroom, 3.5 Bath Home Offers Over 3000 Finished Sq Ft Including A Finished Basement With In-Law/Rental Potential. Step Inside To A Cathedral Ceiling Entry/Great-Room That Fills The Home With Light And Space. Designed For Families, It Features 9.5 Ceilings On Both Levels, Hardwood Through-Out The Main-Floor, Two Cozy Gas Fireplaces, And An Updated Kitchen With Quartz Countertops (2022) And A Large Pantry. A Convenient Mudroom Off The Garage Is Perfect For Kids Gear Or Ski Storage. The Primary Suite With Ensuite And Walk-In Closet Also Includes A Loft Which Is Ideal For A Playroom, Office, Craft-Room Or Workout Space. Every Oversized Window Looks Onto Greenery, Offering Privacy And Peace. The Spacious, Open-Concept Kitchen/Dining/Family Area Flows Seamlessly Outdoors To The Beautifully Landscaped Backyard Backing Onto The Greenbelt With Gardens, Patio, Gazebo, And Hot Tub -A Truly Inviting Retreat For Entertaining Or A Quiet Morning Coffee.Across The Street, A Pond Attracts Wildlife Such As Swans, Ducks And Frogs. Everything You Need Is Close-By. Admiral School Is A Short Walk Up The Trail; Walk Or Bike To Both High Schools As Well As Historic Main Street Collingwood Restaurants And Farmers' Market, The YMCA, The Harbour-Front Pier/Sunset Point For Swimming, And Central Park Indoor/Outdoor Arena For Skating/Hockey. Skiing, Golf And All The Many Amenities Collingwood Has To Offer Are Nearby. New Roof (2023) And A Welcoming Community With The Choice To View Its Own Facebook Page -This Is The Ultimate Family And Lifestyle Home In Collingwood!
Listed by EXP REALTY/eXp Realty.
 Brought to you by your friendly REALTORS® through the MLS® System, courtesy of Brixwork for your convenience.
Brought to you by your friendly REALTORS® through the MLS® System, courtesy of Brixwork for your convenience.
Disclaimer: This representation is based in whole or in part on data generated by the Brampton Real Estate Board, Durham Region Association of REALTORS®, Mississauga Real Estate Board, The Oakville, Milton and District Real Estate Board and the Toronto Real Estate Board which assumes no responsibility for its accuracy.
Want To Know More?
Contact Loree now to learn more about this listing, or arrange a showing.
specifications
| type: | Detached |
| style: | 2-Storey |
| taxes: | $5,116 (2025) |
| bedrooms: | 4 |
| bathrooms: | 4 |
| frontage: | 50.80 ft |
| lot: | 7,366 sqft |
| sqft: | 2,000 sqft |
| parking: | 6 Attached |

