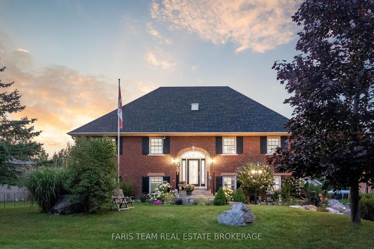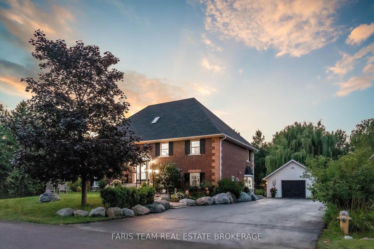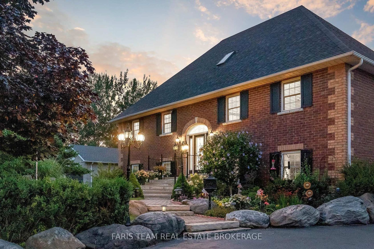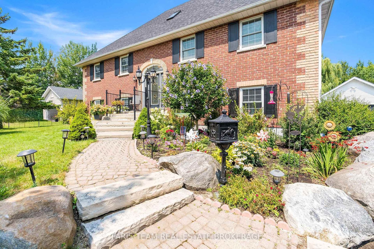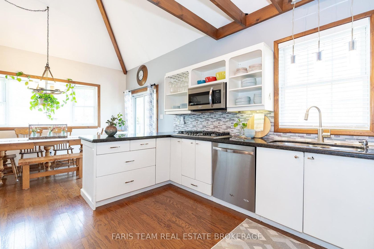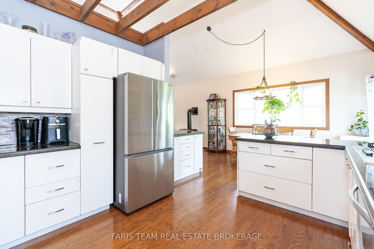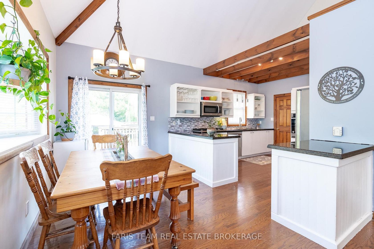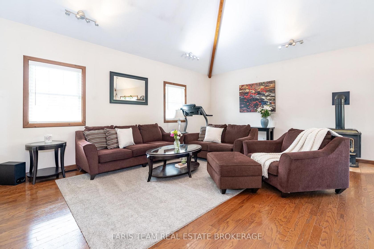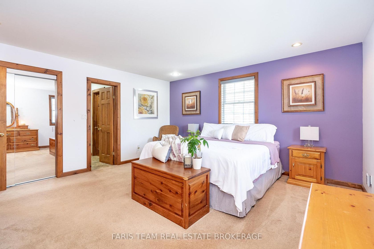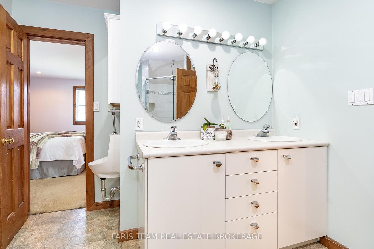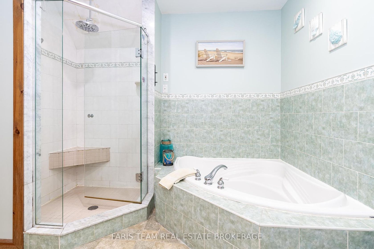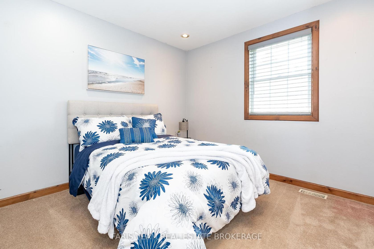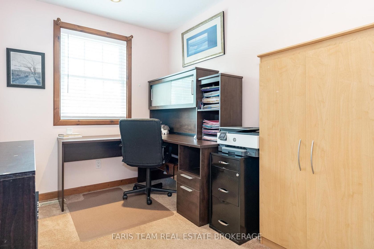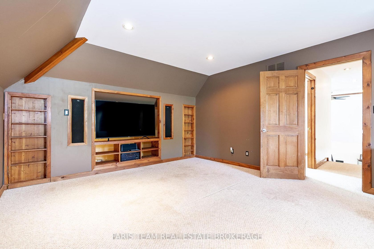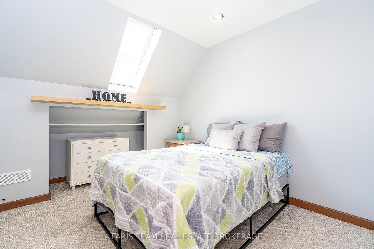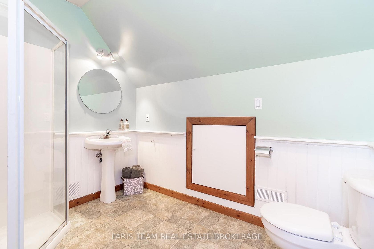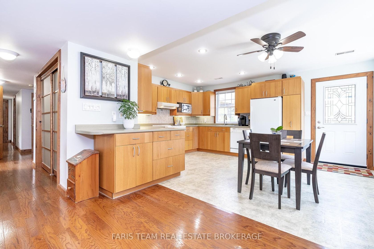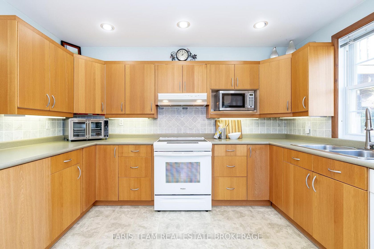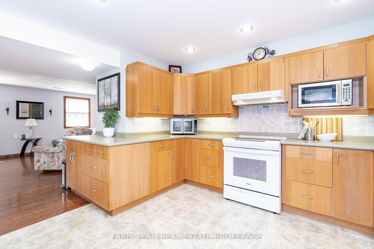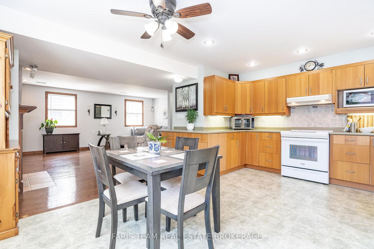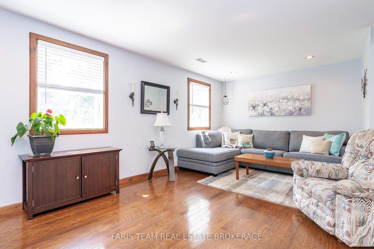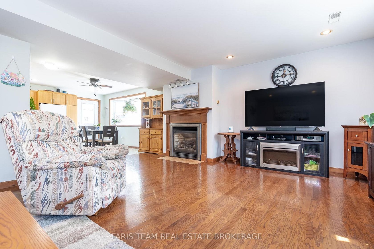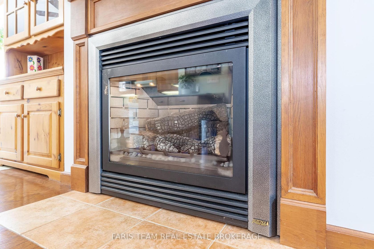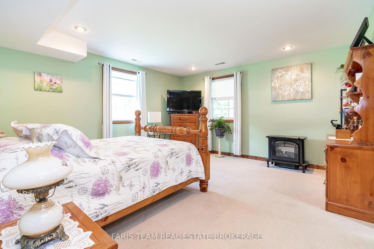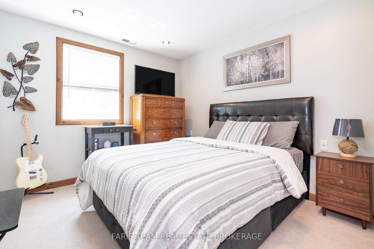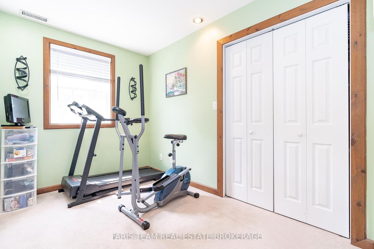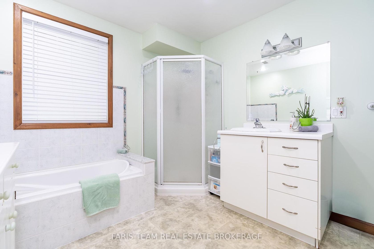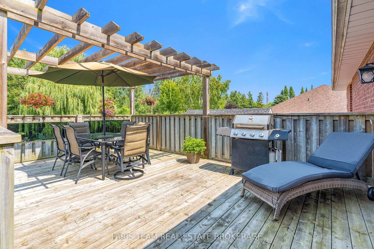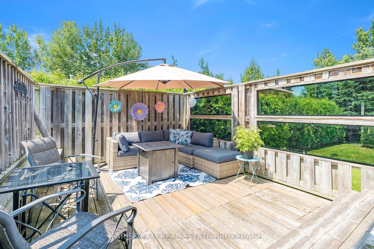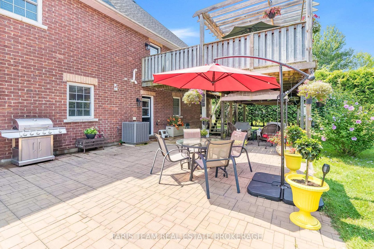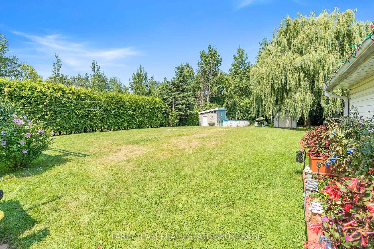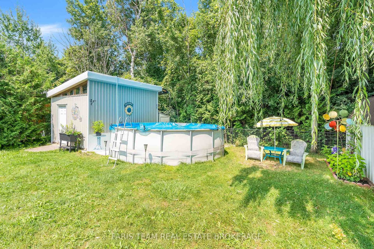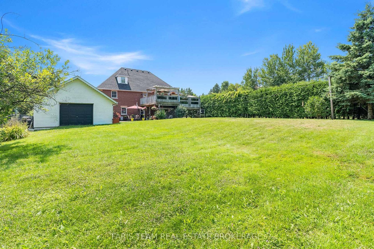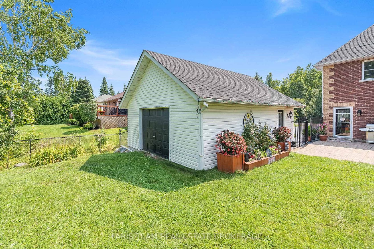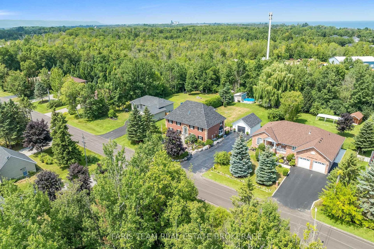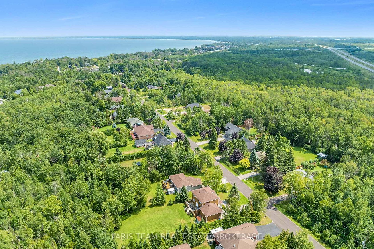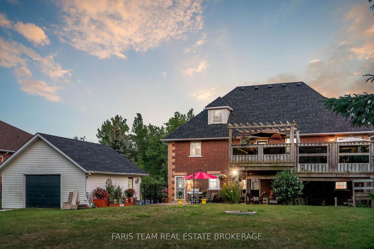63 Broadview Street, Collingwood (S12447695)
$1,299,999
63 Broadview Street
Collingwood
Collingwood
basic info
4 Bedrooms, 3 Bathrooms
Size: 3,500 sqft
Lot: 18,000 sqft
(90.00 ft X 200.00 ft)
MLS #: S12447695
Property Data
Built: 1630
Taxes: $5,245 (2024)
Parking: 12 Detached
Detached in Collingwood, Collingwood, brought to you by Loree Meneguzzi
Top 5 Reasons You Will Love This Home: 1) Experience the remarkable versatility of this home, with a fully equipped three-bedroom walkout suite complete with a full kitchen and two private entrances, offering the perfect setup for multigenerational living, rental income, or a comfortable space for extended family and long-term guests 2) Stunning open-concept living and kitchen area highlighted by soaring 17' vaulted ceilings and an abundance of natural light, creating a bright and spacious atmosphere perfect for cozy family gatherings or effortless entertaining 3) Step into timeless elegance with this stunning full-brick executive home set on an impressive 200' deep lot offering space, sophistication, and a setting that feels both grand and inviting 4) A luxurious upper-level loft offers a private retreat complete with a cozy bedroom, full bath, and dedicated media room, creating the ideal space for relaxation, entertainment or pursuing your creative passions 5) Boasting stunning curb appeal, this home showcases a beautifully landscaped exterior, and a charming detached two-car garage that blends both function and style, leading to a fully fenced backyard that feels like your own private sanctuary, where a thoughtfully designed two-tiered deck invites you to unwind and enjoy the serenity of nature, all framed by towering, mature trees that offer a natural curtain of privacy across 3,962 finished square feet.
Listed by FARIS TEAM REAL ESTATE BROKERAGE.
 Brought to you by your friendly REALTORS® through the MLS® System, courtesy of Brixwork for your convenience.
Brought to you by your friendly REALTORS® through the MLS® System, courtesy of Brixwork for your convenience.
Disclaimer: This representation is based in whole or in part on data generated by the Brampton Real Estate Board, Durham Region Association of REALTORS®, Mississauga Real Estate Board, The Oakville, Milton and District Real Estate Board and the Toronto Real Estate Board which assumes no responsibility for its accuracy.
Want To Know More?
Contact Loree now to learn more about this listing, or arrange a showing.
specifications
| type: | Detached |
| style: | 3-Storey |
| taxes: | $5,245 (2024) |
| bedrooms: | 4 |
| bathrooms: | 3 |
| frontage: | 90.00 ft |
| lot: | 18,000 sqft |
| sqft: | 3,500 sqft |
| parking: | 12 Detached |
