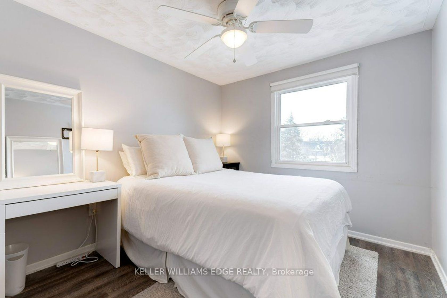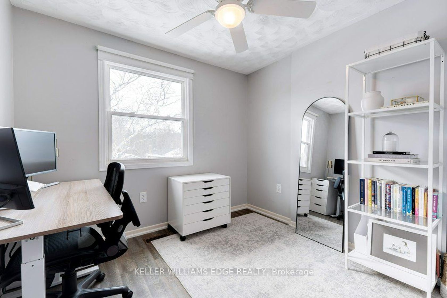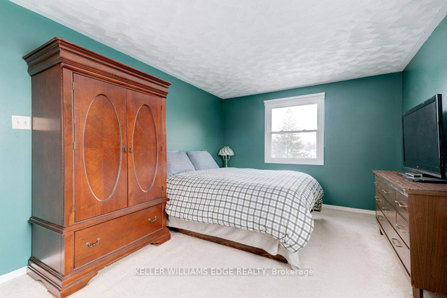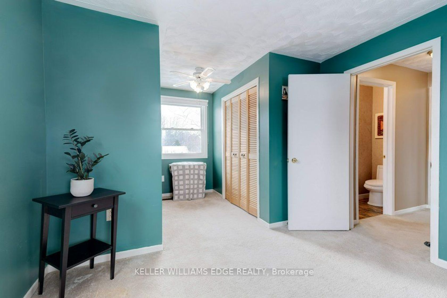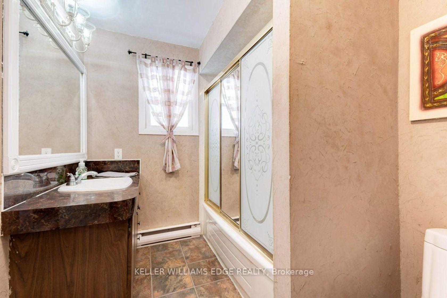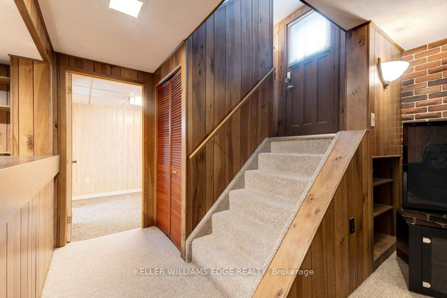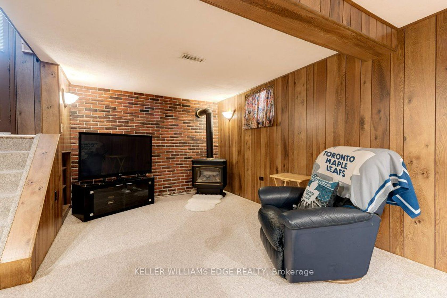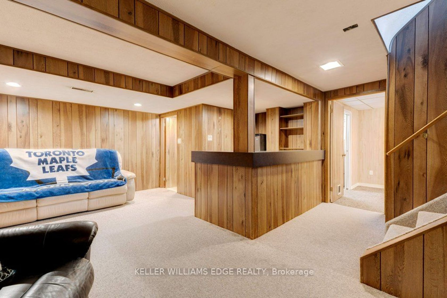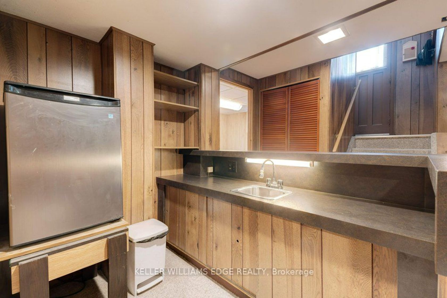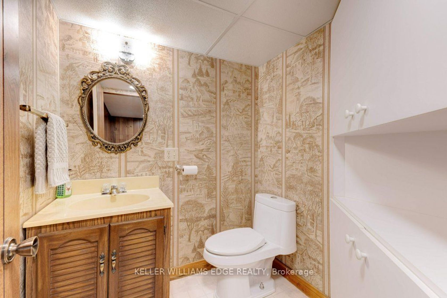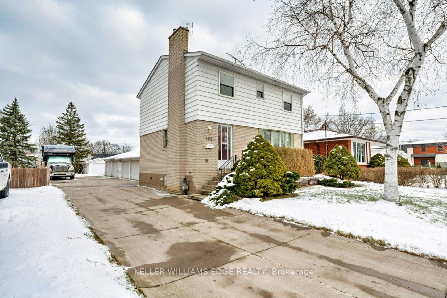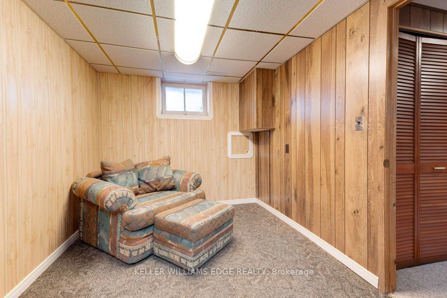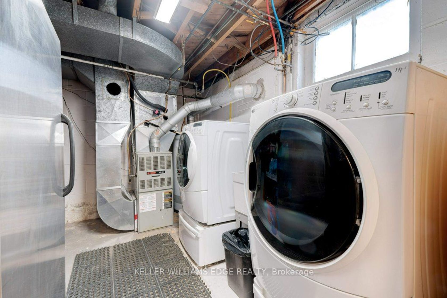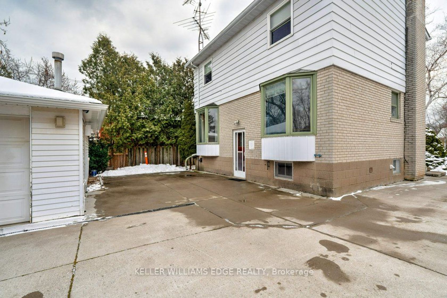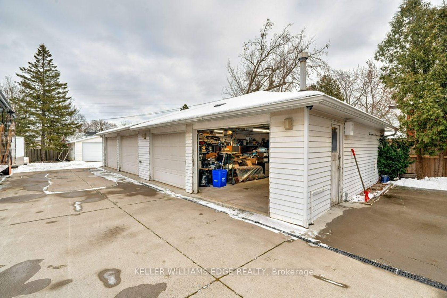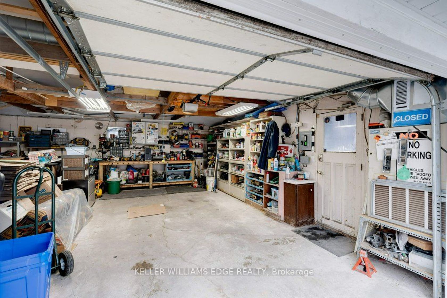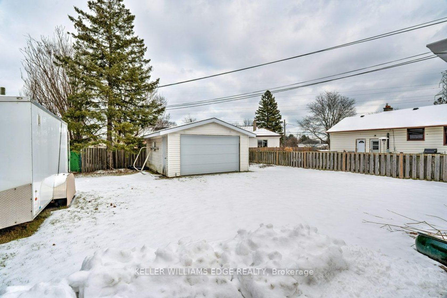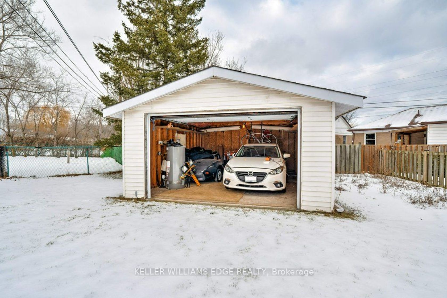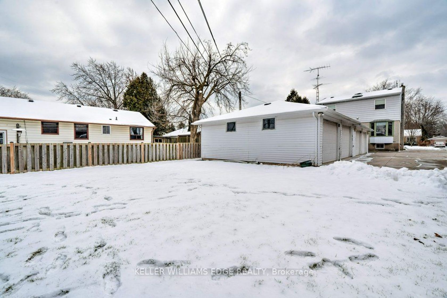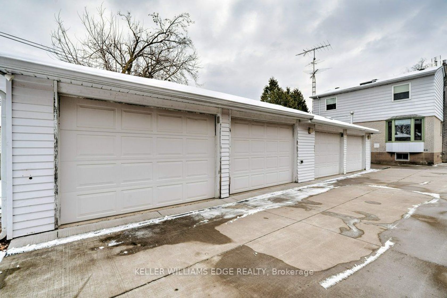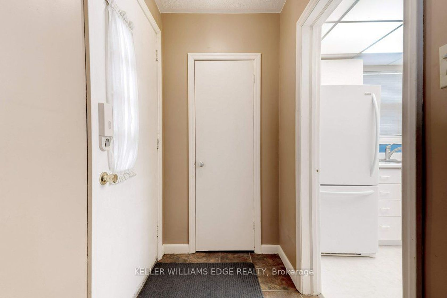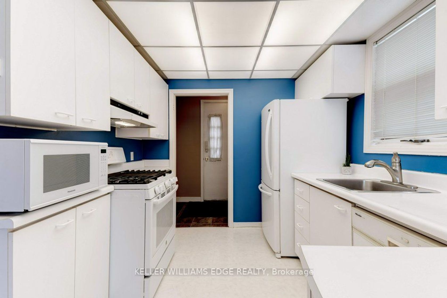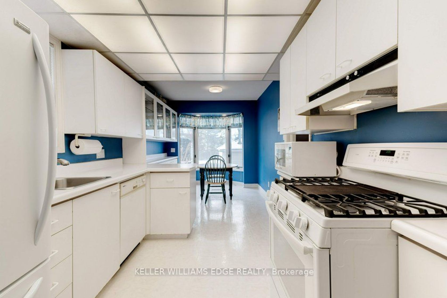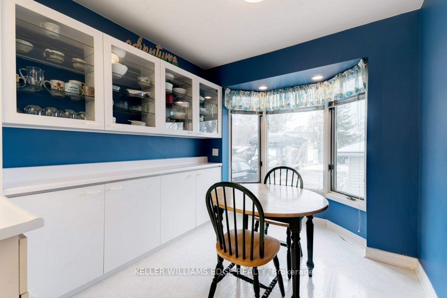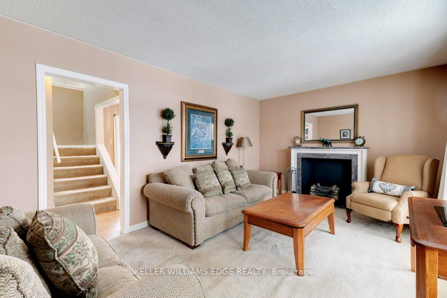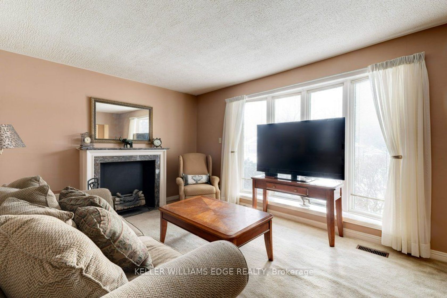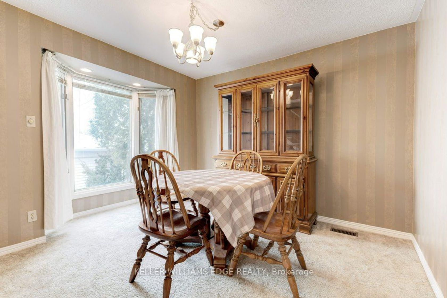1353 Fisher Avenue, Mountainside, Burlington (W11922959)

$919,900
1353 Fisher Avenue
Mountainside
Burlington
basic info
3 Bedrooms, 2 Bathrooms
Size: 1,100 sqft
Lot: 8,270 sqft
(50.96 ft X 162.29 ft)
MLS #: W11922959
Property Data
Built: 5199
Taxes: $4,719.30 (2024)
Parking: 8 Detached
Detached in Mountainside, Burlington, brought to you by Loree Meneguzzi
Welcome to this charming home in the sought-after Mountainside area of Burlington! Nestled on a stunning, large lot, this delightful 2-storey home offers both privacy and convenience. With a spacious, partially fenced yard, its the perfect retreat for outdoor enthusiasts and those seeking tranquility. A rare find, this property features a massive 4-bay, partially heated, garage and an additional shed that can comfortably accommodate 2 more vehicles, making it ideal for car enthusiasts, hobbyists, or those in need of extra storage. Step inside to discover a cozy living space, including eat-in kitchen, and formal living/dining spaces. Downstairs you will find a finished basement complete with a wet bar, gas fireplace, and half bath perfect for entertaining or unwinding after a long day. The versatile lower level also offers room for an office or gym space, providing endless possibilities for work-life balance. Upstairs, you'll find a generously sized primary bedroom with his and hers closets, offering ample storage and a peaceful space to retreat to. Two additional bedrooms and a well-appointed 4-pc bathroom complete the upper floor. **EXTRAS** This home is a true gem offering a blend of comfort, functionality, and space. Close to shopping, schools, parks, and highway access. Dont miss the chance to make this charming property yours!
Listed by KELLER WILLIAMS EDGE REALTY.
 Brought to you by your friendly REALTORS® through the MLS® System, courtesy of Brixwork for your convenience.
Brought to you by your friendly REALTORS® through the MLS® System, courtesy of Brixwork for your convenience.
Disclaimer: This representation is based in whole or in part on data generated by the Brampton Real Estate Board, Durham Region Association of REALTORS®, Mississauga Real Estate Board, The Oakville, Milton and District Real Estate Board and the Toronto Real Estate Board which assumes no responsibility for its accuracy.
Want To Know More?
Contact Loree now to learn more about this listing, or arrange a showing.
specifications
| type: | Detached |
| style: | 2-Storey |
| taxes: | $4,719.30 (2024) |
| bedrooms: | 3 |
| bathrooms: | 2 |
| frontage: | 50.96 ft |
| lot: | 8,270 sqft |
| sqft: | 1,100 sqft |
| kitchen: | 1 |
| parking: | 8 Detached |

