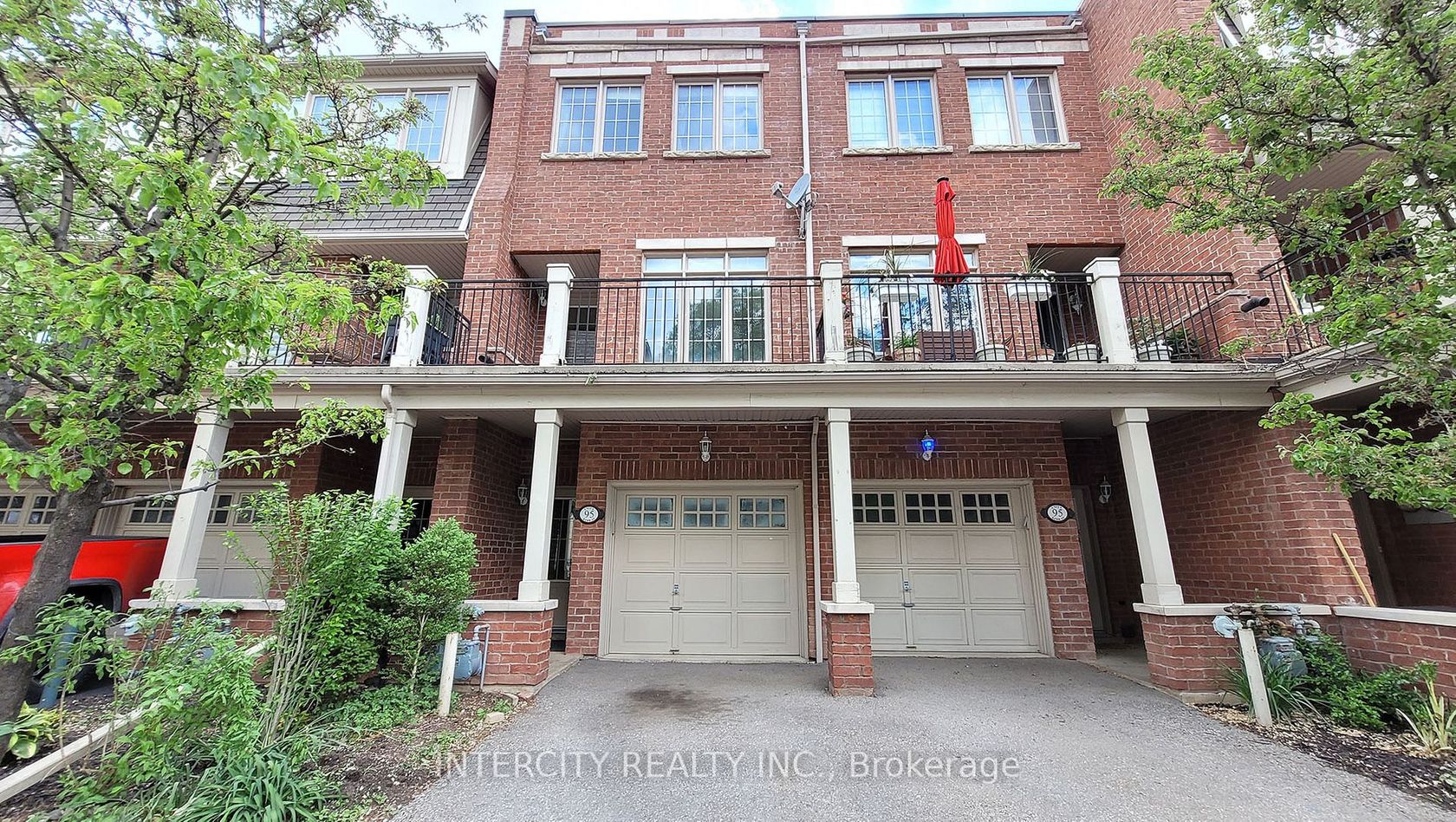86 W Lakeshore Rd, 1002 - CO Central, Oakville (W11981991)

$1,690,000
86 W Lakeshore Rd
1002 - CO Central
Oakville
basic info
2 Bedrooms, 3 Bathrooms
Size: 2,000 sqft
Lot: 1,232 sqft
(16.00 ft X 77.00 ft)
MLS #: W11981991
Property Data
Taxes: $8,622.37 (2024)
Parking: 1 Attached
Townhouse in 1002 - CO Central, Oakville, brought to you by Loree Meneguzzi
Rare opportunity to own a luxurious live/work townhome in the heart of Oakville. Just steps from the waterfront and downtown core. This turnkey property features a beautifully designed residential unit with 9ft ceilings, a stunning kitchen with granite countertops and stainless steel appliances, and a spacious upper level with two bedrooms and a flexible skylit space. The street-facing commercial storefront has undergone two major renovations, including a main floor store with 10ft high, a finished lower level with ample storage, and a powder room. Ideal for office or retail use. Located on prestigious Lakeshore Road. This property is surrounded by high-end shops, cafes, restaurants and multi-million dollar homes, with easy access to the Q.E.W. and GO Train. An exceptional investment with two separate addresses and meters (95 Kerr St. # 6 for residential, 86 Lakeshore Rd W for Commercial), both units currently occupied by A.A.A. Tenants for strong rental income. Tenants Prefer to Stay If Possible.
Listed by INTERCITY REALTY INC..
 Brought to you by your friendly REALTORS® through the MLS® System, courtesy of Brixwork for your convenience.
Brought to you by your friendly REALTORS® through the MLS® System, courtesy of Brixwork for your convenience.
Disclaimer: This representation is based in whole or in part on data generated by the Brampton Real Estate Board, Durham Region Association of REALTORS®, Mississauga Real Estate Board, The Oakville, Milton and District Real Estate Board and the Toronto Real Estate Board which assumes no responsibility for its accuracy.
Want To Know More?
Contact Loree now to learn more about this listing, or arrange a showing.
specifications
| type: | Townhouse |
| building: | 86 W Lakeshore Rd, Oakville |
| style: | 3-Storey |
| taxes: | $8,622.37 (2024) |
| bedrooms: | 2 |
| bathrooms: | 3 |
| frontage: | 16.00 ft |
| lot: | 1,232 sqft |
| sqft: | 2,000 sqft |
| kitchen: | 1 |
| parking: | 1 Attached |






















































































