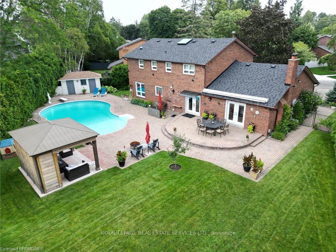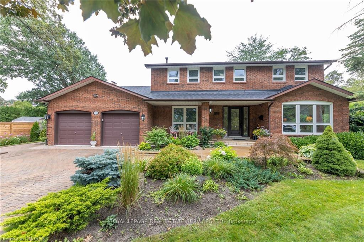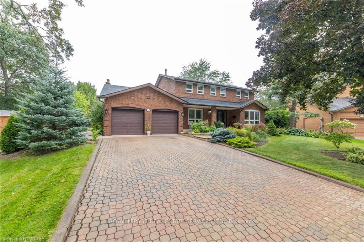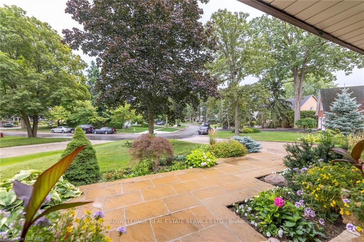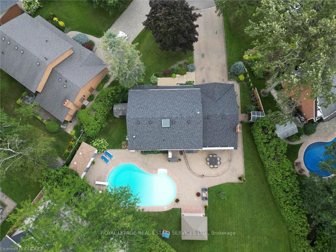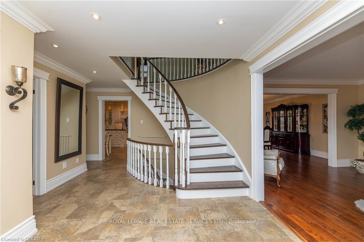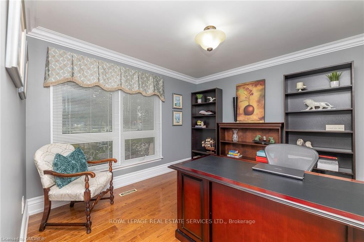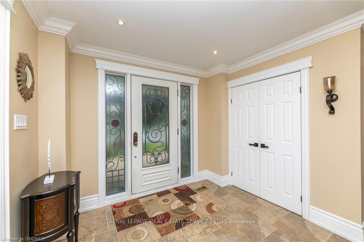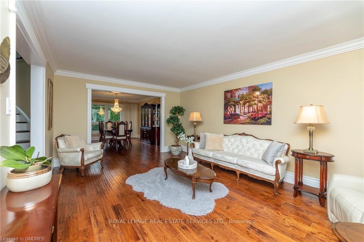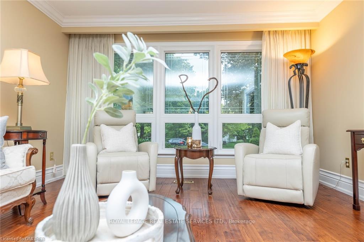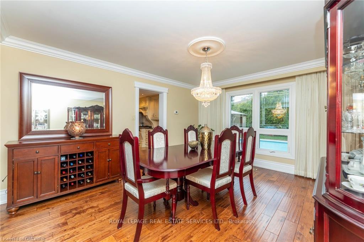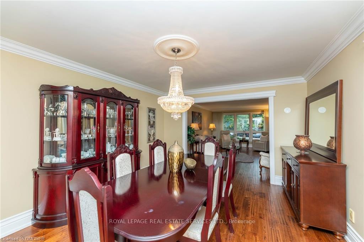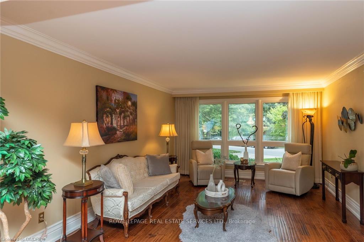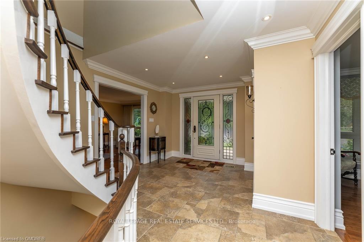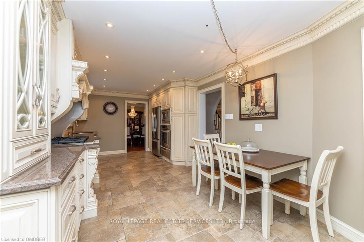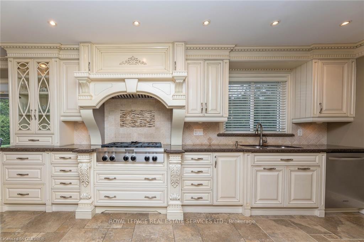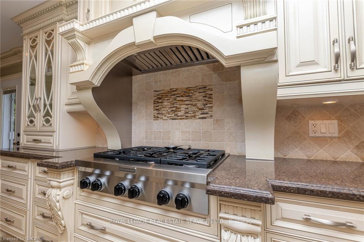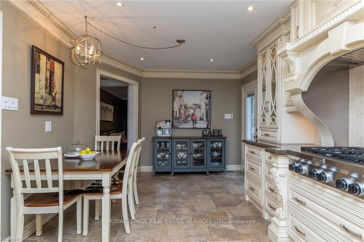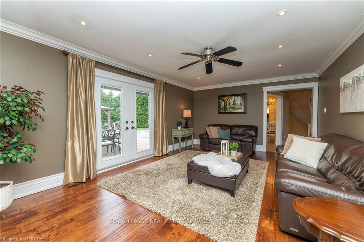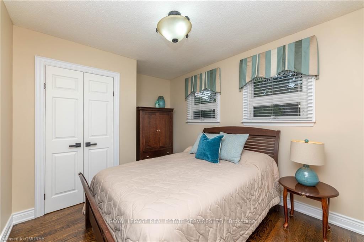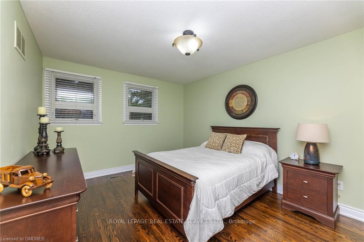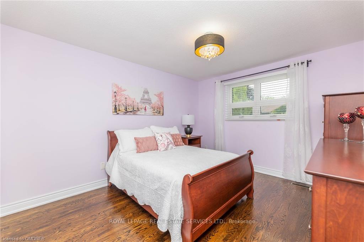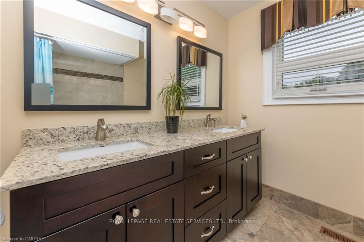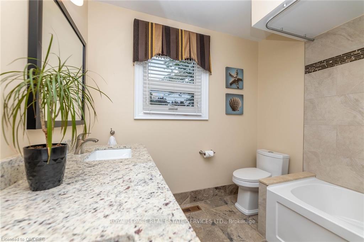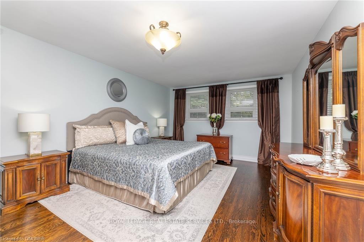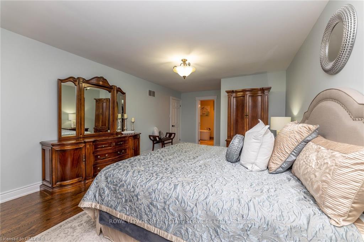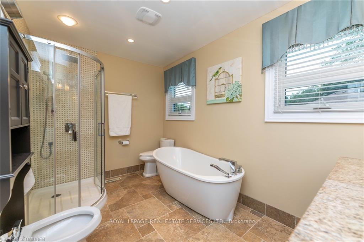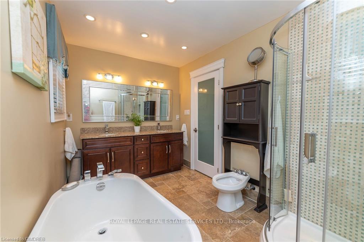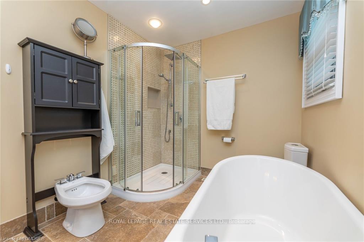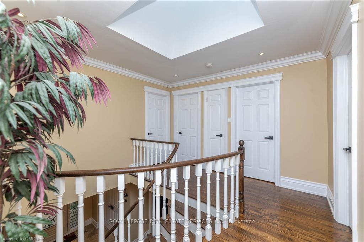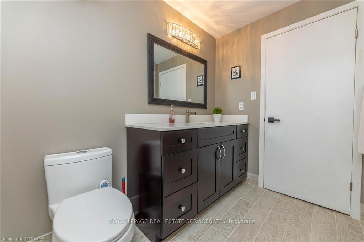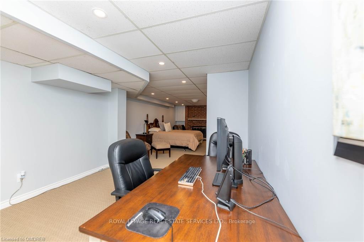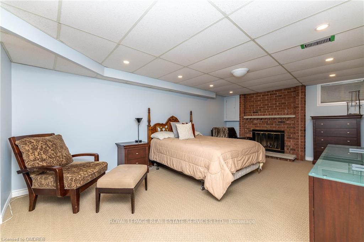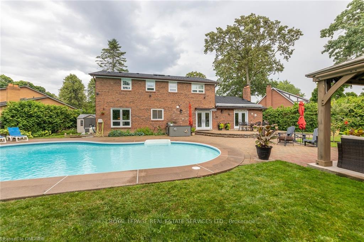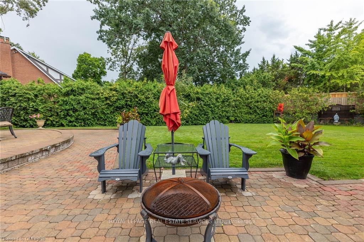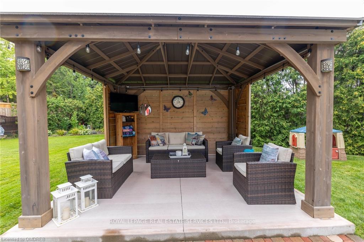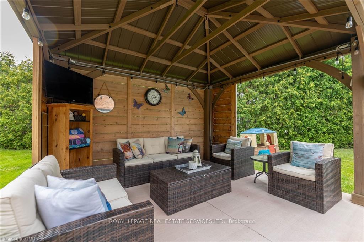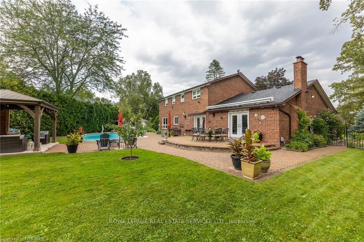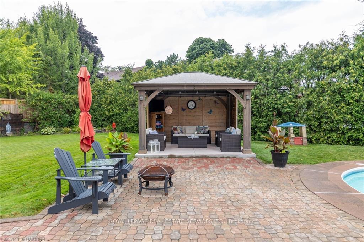2123 Kawartha Crescent, Sheridan, Mississauga (W12027633)

$2,399,000
2123 Kawartha Crescent
Sheridan
Mississauga
basic info
4 Bedrooms, 4 Bathrooms
Size: 2,500 sqft
Lot: 8,582 sqft
(56.95 ft X 150.70 ft)
MLS #: W12027633
Property Data
Built: 3150
Taxes: $10,102.44 (2024)
Parking: 8 Attached
Detached in Sheridan, Mississauga, brought to you by Loree Meneguzzi
Stunning family home, beautifully appointed, perfectly located, in the Mississauga Golf and Country Club community. An entertainers delight, sprawling on a double(irregular) lot in a peaceful surrounding with a large inground saltwater pool creating a backyard oasis retreat(Long weekends don't have to be spent on the highway to arrive at the cottage 3 hours later-(get home, change into comfortable wear walk out the back door and you're there). You will also enjoy the main floor family room, with a wood burning fireplace. Living/Dining/Office and of course a gourmet style kitchen with 6 stove top burners, wall oven and large refrigerator. 2nd floor contains the Primary bedroom with 6-piece ensuite and large walk-in closet. Plus 3 family size bedrooms and a 5-piece bathroom. PLUS a completely finished lower level with 4-piece bathroom, bedroom(possible nanny suite) and rec room with fireplace. Also storage and large laundry room+large cool storage room. Total finished sq footage 4000+.
Listed by ROYAL LEPAGE REAL ESTATE SERVICES LTD..
 Brought to you by your friendly REALTORS® through the MLS® System, courtesy of Brixwork for your convenience.
Brought to you by your friendly REALTORS® through the MLS® System, courtesy of Brixwork for your convenience.
Disclaimer: This representation is based in whole or in part on data generated by the Brampton Real Estate Board, Durham Region Association of REALTORS®, Mississauga Real Estate Board, The Oakville, Milton and District Real Estate Board and the Toronto Real Estate Board which assumes no responsibility for its accuracy.
Want To Know More?
Contact Loree now to learn more about this listing, or arrange a showing.
specifications
| type: | Detached |
| style: | 2-Storey |
| taxes: | $10,102.44 (2024) |
| bedrooms: | 4 |
| bathrooms: | 4 |
| frontage: | 56.95 ft |
| lot: | 8,582 sqft |
| sqft: | 2,500 sqft |
| parking: | 8 Attached |
