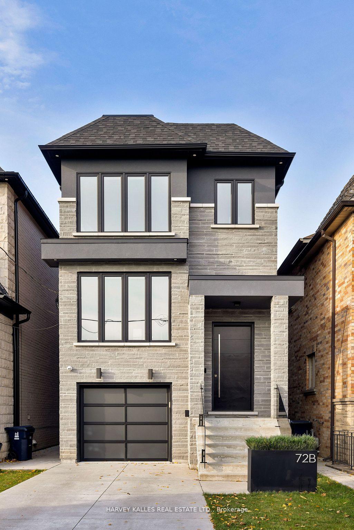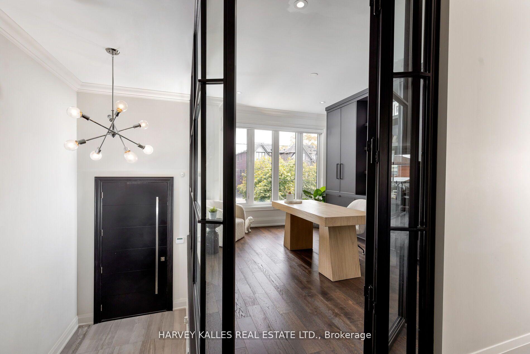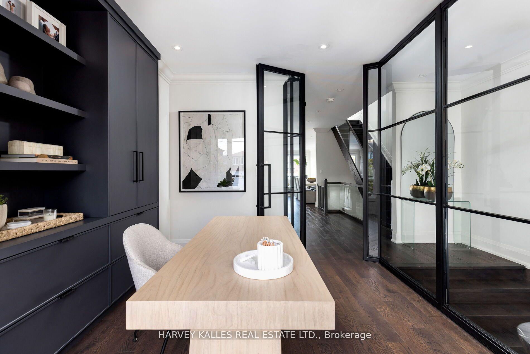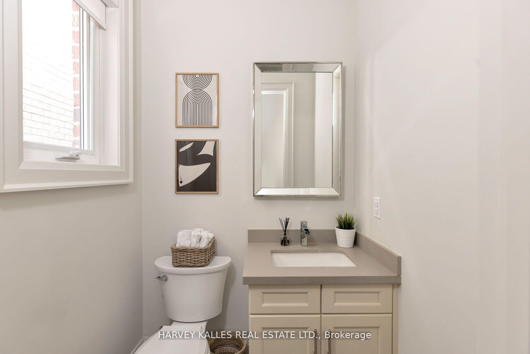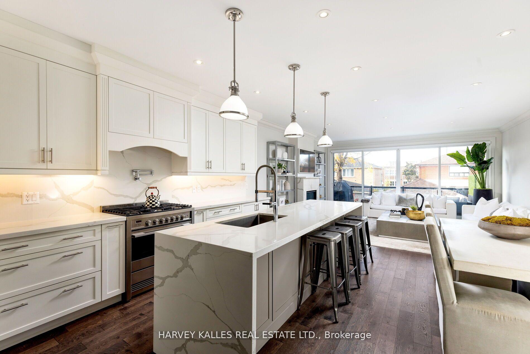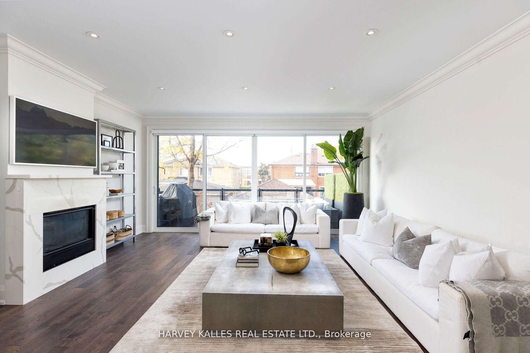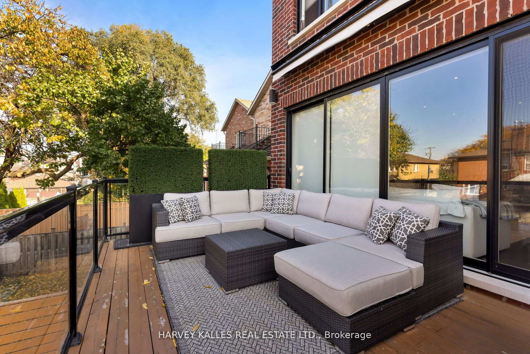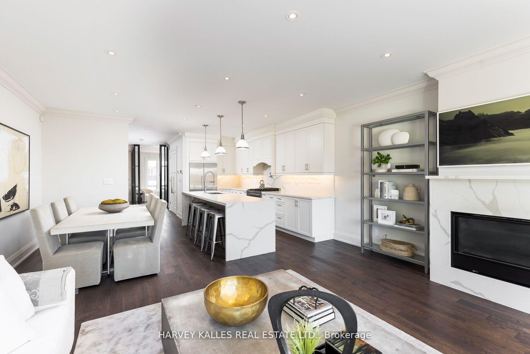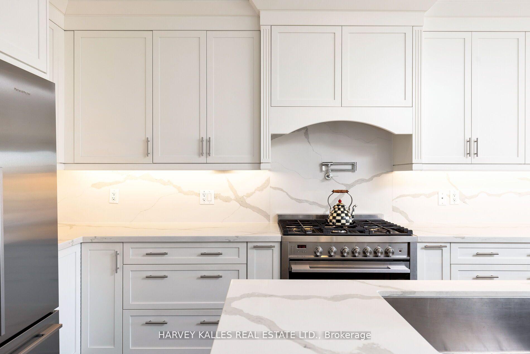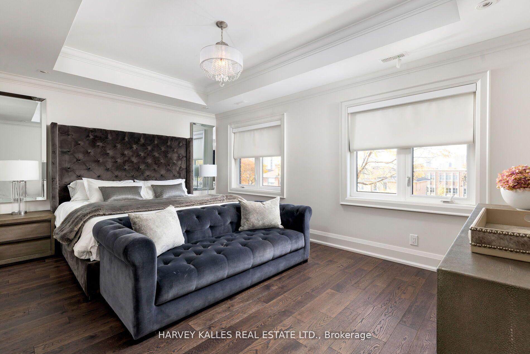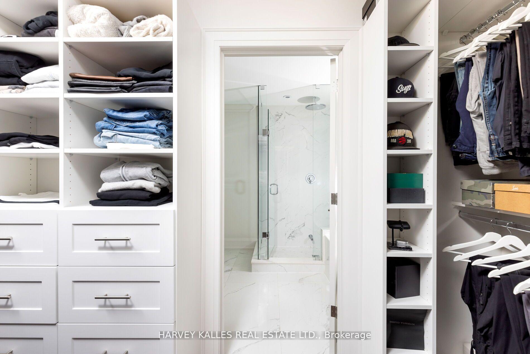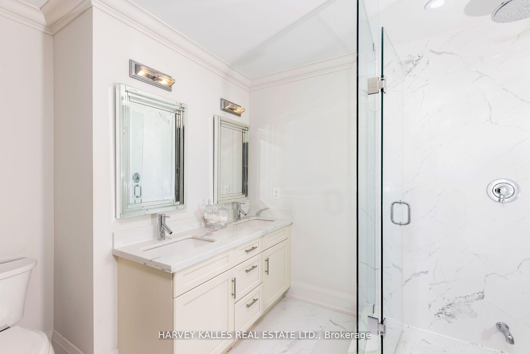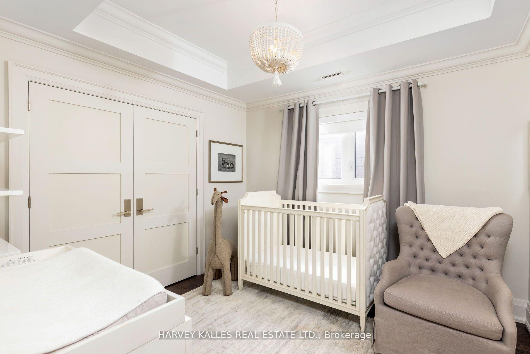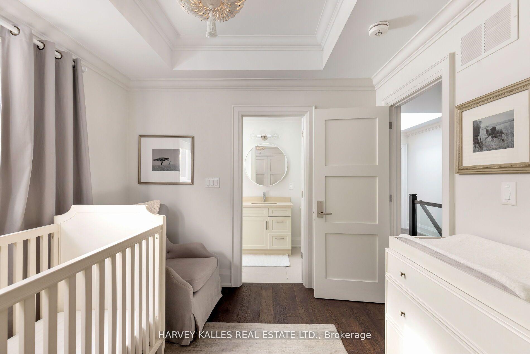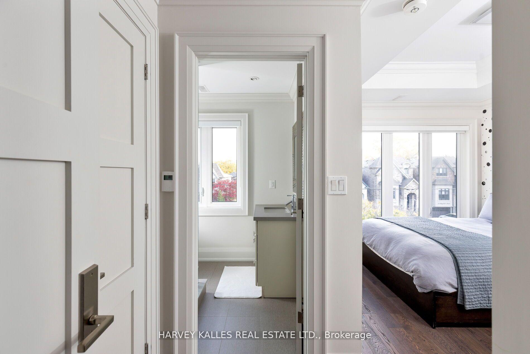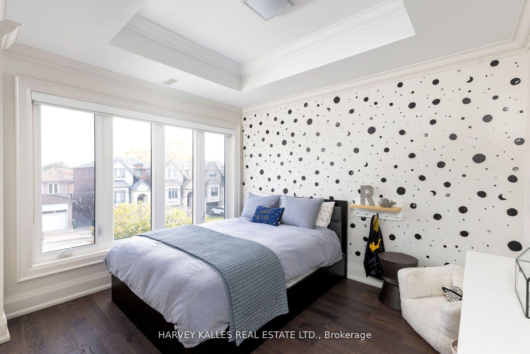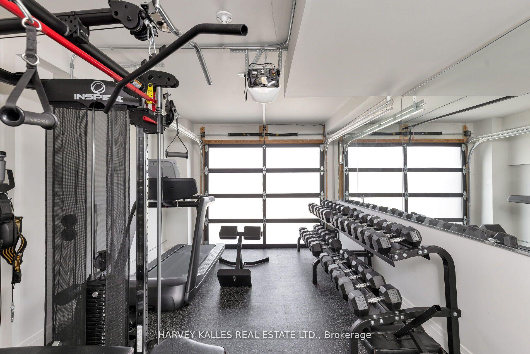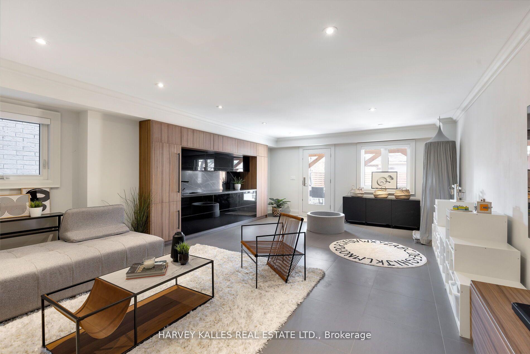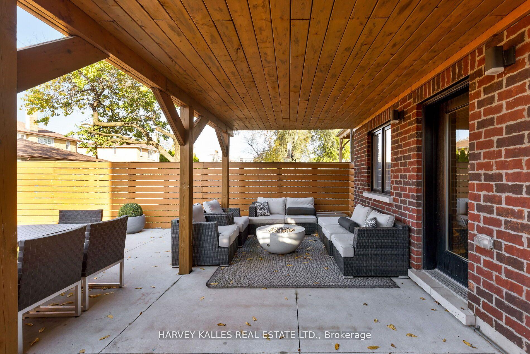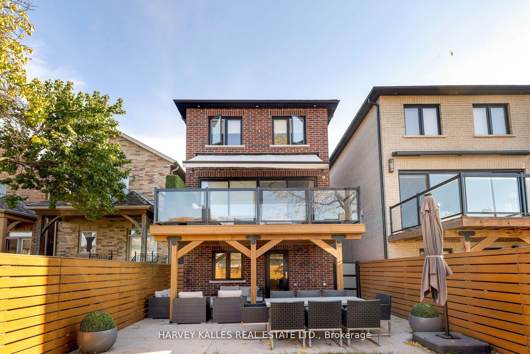72B Renfield Street W, Amesbury, Toronto (W12053265)

$1,699,000
72B Renfield Street W
Amesbury
Toronto
basic info
3 Bedrooms, 5 Bathrooms
Size: 2,500 sqft
Lot: 3,141 sqft
(25.00 ft X 125.62 ft)
MLS #: W12053265
Property Data
Built:
Taxes: $7,410.39 (2024)
Parking: 3 Built-In
Detached in Amesbury, Toronto, brought to you by Loree Meneguzzi
Bespoke Custom Built 2-Storey Detached Home Nestled In Family Friendly Community. This 3 Bedroom 5 Bath Features Over 2900 Square Feet Of Luxurious Living. Open Concept Main Floor Beaming With Natural Light Featuring Soaring 9ft Ceilings, A Private Office, Chefs Kitchen And Walk Out To Oversized Covered Deck. Finished Basement Boasts A Minimalistic Modern Wet Bar, Media Unit, In-Flooring Heating And A Deluxe Professional Home Gym. The Luxury Continues with Large Skylights, Hardwood Flooring, Glass Railing, 3 Spacious Bedrooms Each With Their Own Ensuite; Primary Bedroom Oasis With A Walk-Thru Closet And Spa Like 5 Piece Bath. Beautiful Mixed of Hard & Soft Landscaped Backyard With Fence and Modern Gate;
Listed by HARVEY KALLES REAL ESTATE LTD..
 Brought to you by your friendly REALTORS® through the MLS® System, courtesy of Brixwork for your convenience.
Brought to you by your friendly REALTORS® through the MLS® System, courtesy of Brixwork for your convenience.
Disclaimer: This representation is based in whole or in part on data generated by the Brampton Real Estate Board, Durham Region Association of REALTORS®, Mississauga Real Estate Board, The Oakville, Milton and District Real Estate Board and the Toronto Real Estate Board which assumes no responsibility for its accuracy.
Want To Know More?
Contact Loree now to learn more about this listing, or arrange a showing.
specifications
| type: | Detached |
| style: | 2-Storey |
| taxes: | $7,410.39 (2024) |
| bedrooms: | 3 |
| bathrooms: | 5 |
| frontage: | 25.00 ft |
| lot: | 3,141 sqft |
| sqft: | 2,500 sqft |
| parking: | 3 Built-In |
