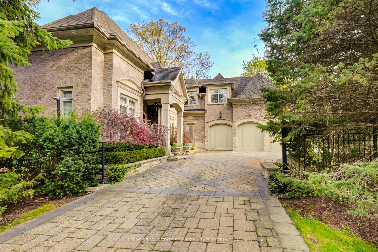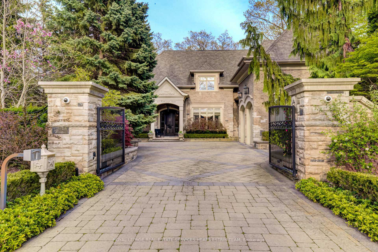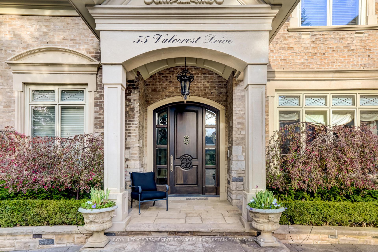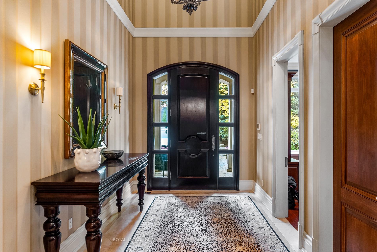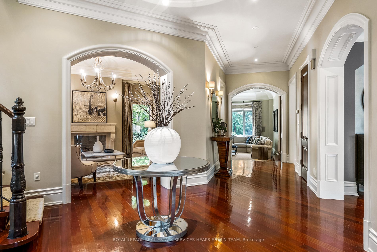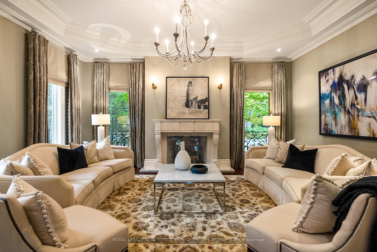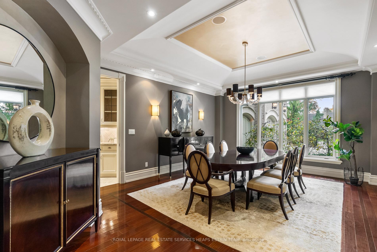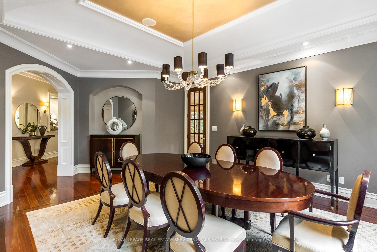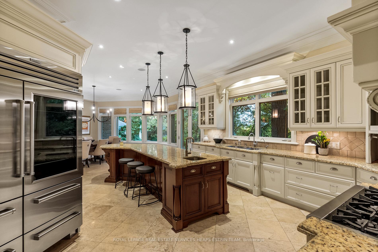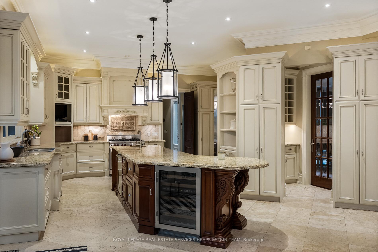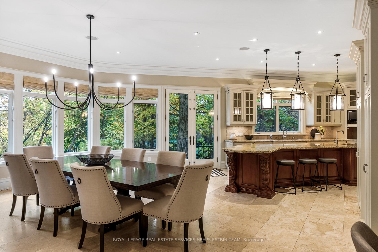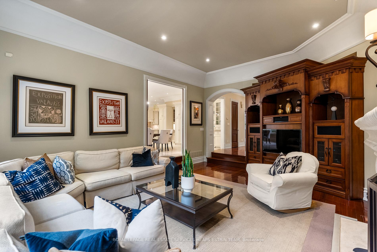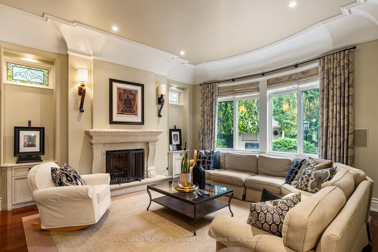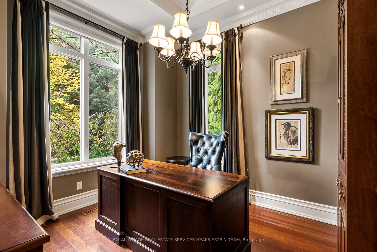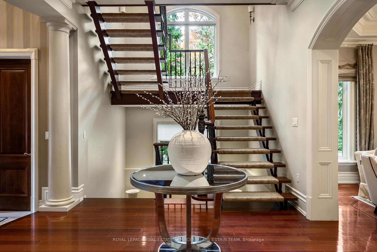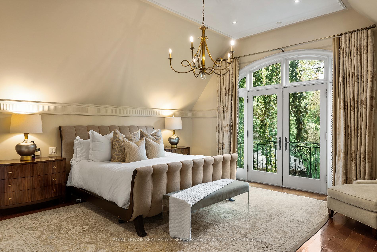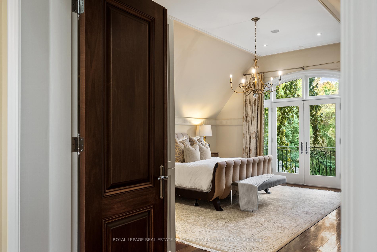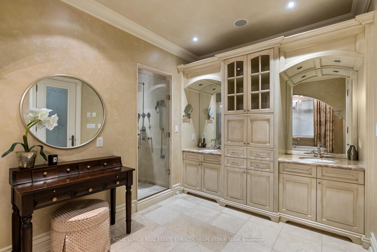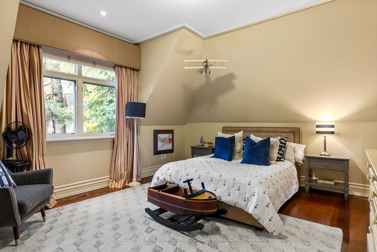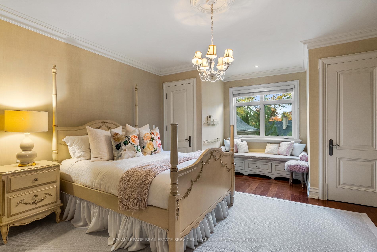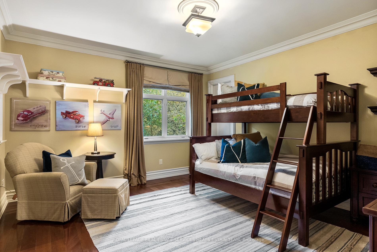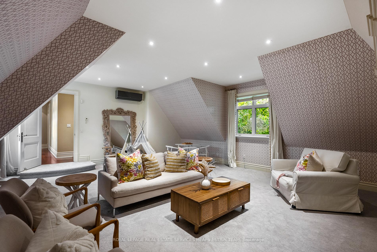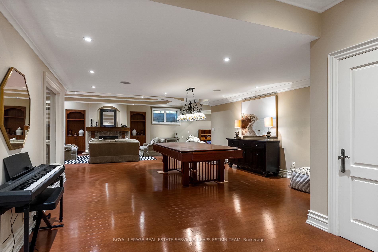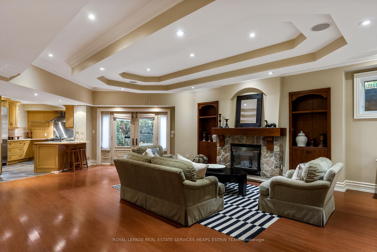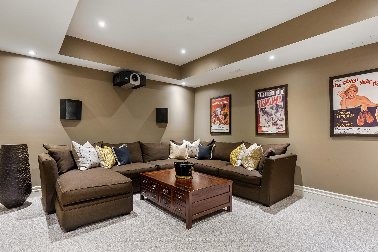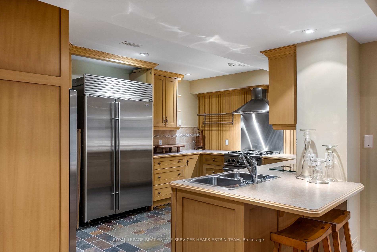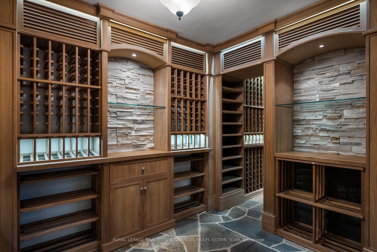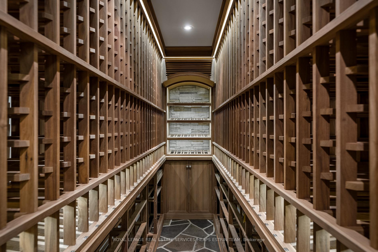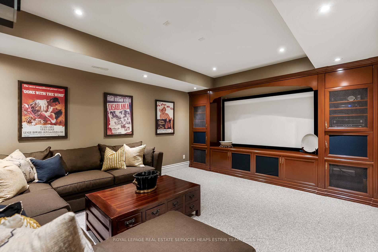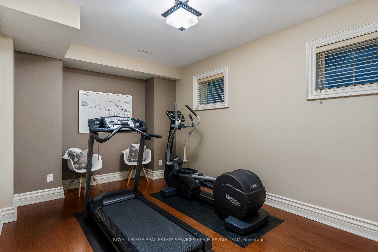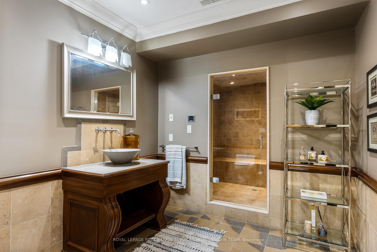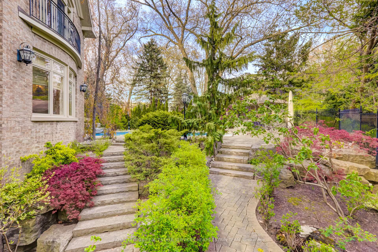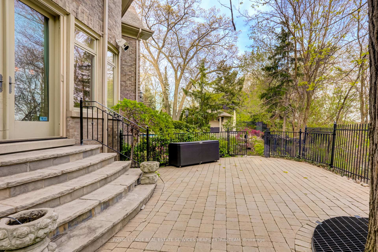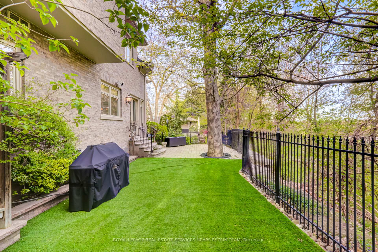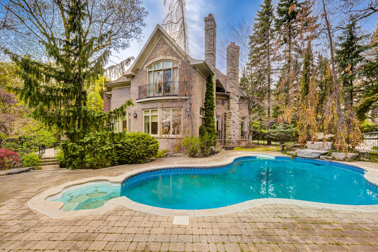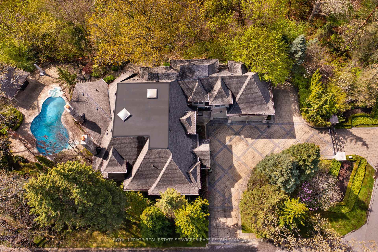55 Valecrest Drive, Humber Valley, Toronto (W12059576)

$5,950,000
55 Valecrest Drive
Humber Valley
Toronto
basic info
5 Bedrooms, 6 Bathrooms
Size: 5,000 sqft
Lot: 16,342 sqft
(81.71 ft X 200.00 ft)
MLS #: W12059576
Property Data
Built: 1630
Taxes: $24,918.60 (2024)
Parking: 8 Built-In
Detached in Humber Valley, Toronto, brought to you by Loree Meneguzzi
Nestled within an exclusive enclave of estates in the Humber Valley neighbourhood, 55 Valecrest Drive stands as a rare and exquisite residence embodying timeless elegance. This magnificent home, perched above a serene river valley, offers unparalleled privacy and breathtaking views from every room. The main floor is an entertainer's dream, featuring an expansive eat-in kitchen, a regal dining room, and separate living and sunken family rooms radiating off a grand foyer. Upstairs, discover four bedrooms with en-suites, including a luxurious primary retreat, along with a versatile fifth bedroom or play area. The lower level is the ultimate escape for relaxation and recreation, complete with a catering kitchen, a lavish wine cellar, a cigar lounge, a media room, a guest suite, and a walk-out to your private pool, cabana, and tiered gardens. The integrated and heated three-car garage, with extra parking in the driveway and privacy gates, ensures convenience. **EXTRAS** Enjoy quick access to Royal York and Bloor West Village, and a short drive to downtown and Pearson Airport. This residence is also within walking distance to James Gardens and the Humber walking trails.
Listed by ROYAL LEPAGE REAL ESTATE SERVICES HEAPS ESTRIN TEAM.
 Brought to you by your friendly REALTORS® through the MLS® System, courtesy of Brixwork for your convenience.
Brought to you by your friendly REALTORS® through the MLS® System, courtesy of Brixwork for your convenience.
Disclaimer: This representation is based in whole or in part on data generated by the Brampton Real Estate Board, Durham Region Association of REALTORS®, Mississauga Real Estate Board, The Oakville, Milton and District Real Estate Board and the Toronto Real Estate Board which assumes no responsibility for its accuracy.
Want To Know More?
Contact Loree now to learn more about this listing, or arrange a showing.
specifications
| type: | Detached |
| style: | 2-Storey |
| taxes: | $24,918.60 (2024) |
| bedrooms: | 5 |
| bathrooms: | 6 |
| frontage: | 81.71 ft |
| lot: | 16,342 sqft |
| sqft: | 5,000 sqft |
| view: | Trees/Woods, Pool |
| parking: | 8 Built-In |
