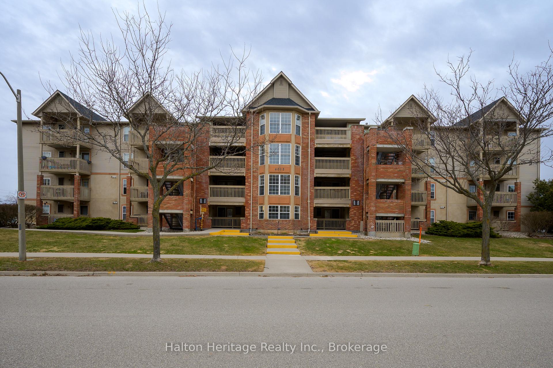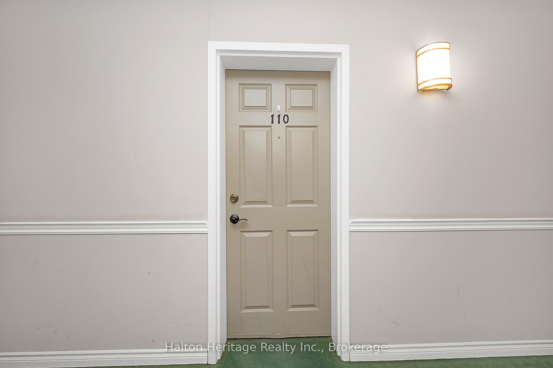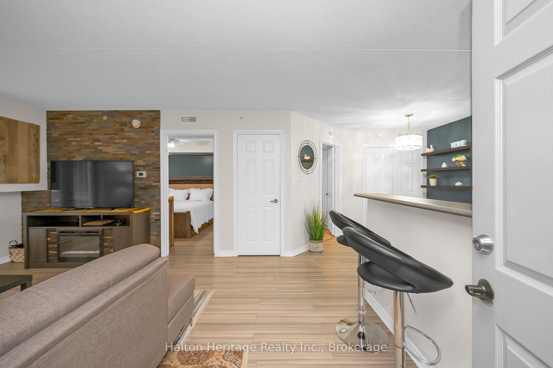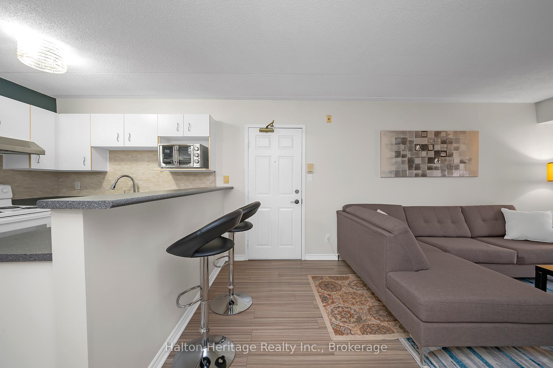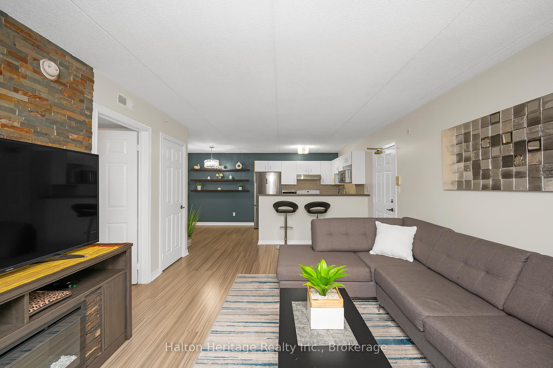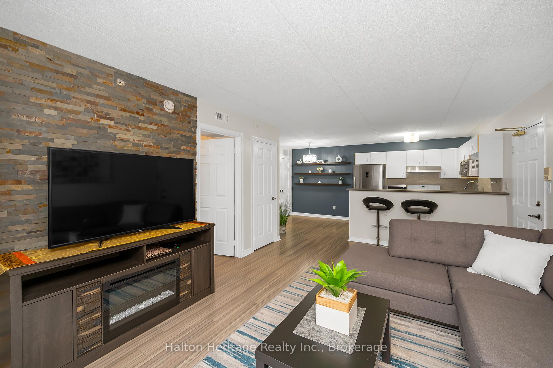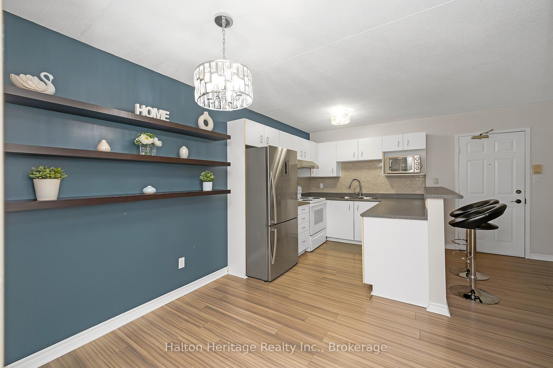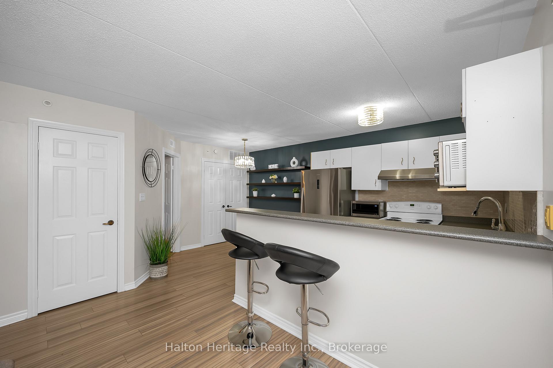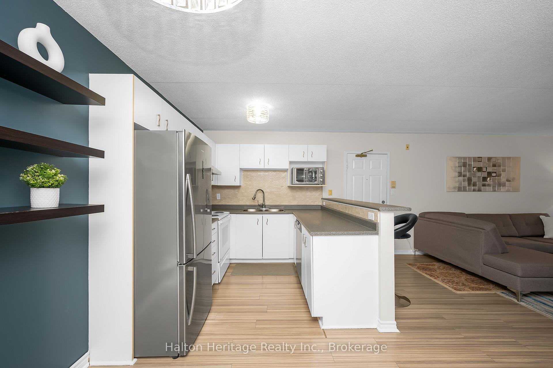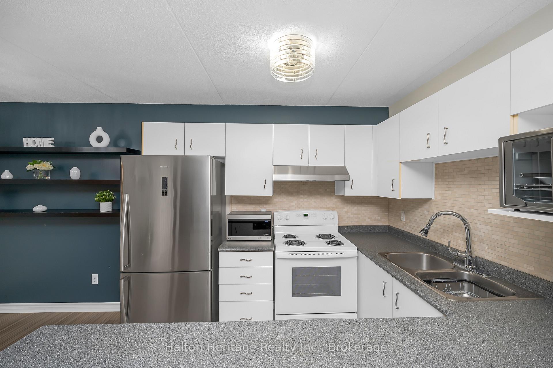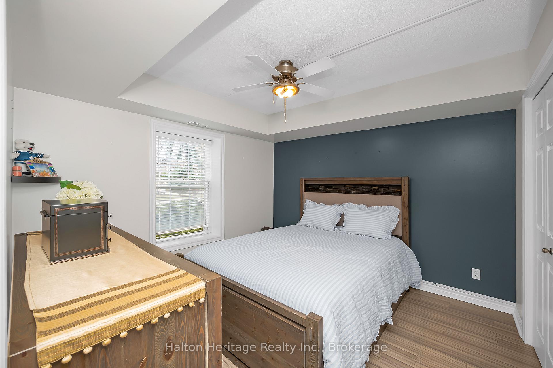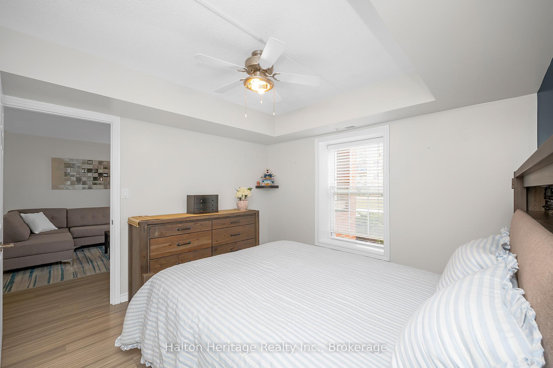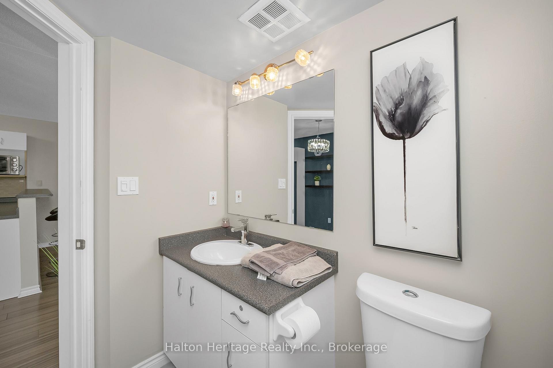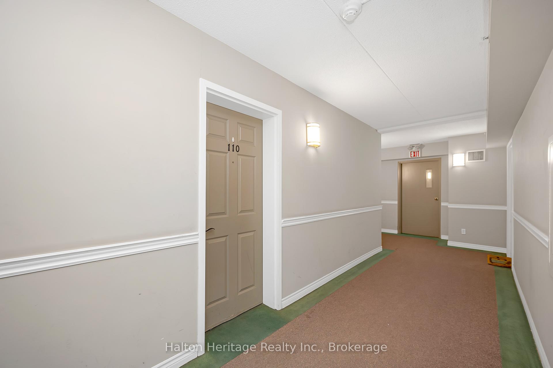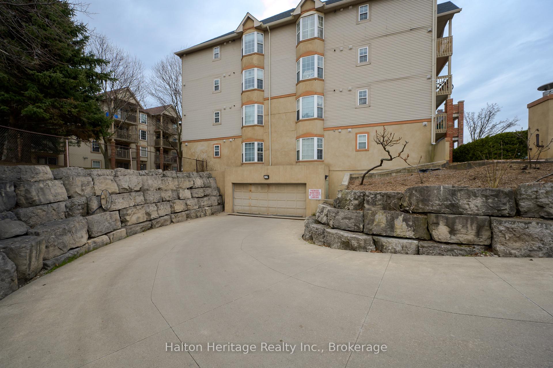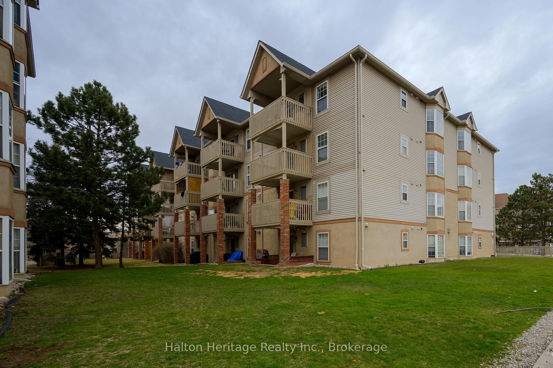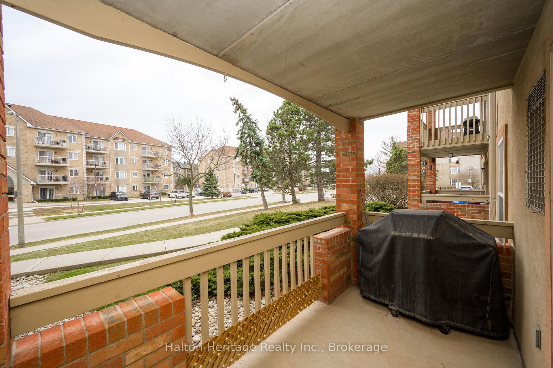110 - 4015 Kilmer Drive, Tansley, Burlington (W12061471)

$420,000
110 - 4015 Kilmer Drive
Tansley
Burlington
basic info
1 Bedrooms, 1 Bathrooms
Size: 500 sqft
MLS #: W12061471
Property Data
Built: 1630
Taxes: $1,918.94 (2024)
Levels: 1
Virtual Tour
Condo in Tansley, Burlington, brought to you by Loree Meneguzzi
1 Bedroom open concept condo situated in the desirable Tansley Woods neighbourhood! Enjoy the convenience of in-suite laundry, parking for one vehicle, a storage locker. This condo boasts a modern kitchen with plenty of storage, a stylish backsplash, and a peninsula with seating. The open, spacious living area is perfect for daily comfort and hosting guests. Plus, unwind on the expansive covered balcony, a cozy outdoor retreat! This condo features a spacious bedroom with a walk-in closet and a beautifully designed 4-piece bathroom. Its located in the highly walkable Tansley Gardens community, close to grocery stores, schools, dining, shopping, and parks like Tansley Woods Park. The nearby Tansley Woods Community Centre offers a library and pool, while a short drive brings you to the scenic Escarpment with top-rated golf courses and trails. With easy access to major highways, Burlington and Appleby GO stations, and public transit, this move-in-ready home is the perfect blend of convenience and charm!
Listed by Halton Heritage Realty Inc..
 Brought to you by your friendly REALTORS® through the MLS® System, courtesy of Brixwork for your convenience.
Brought to you by your friendly REALTORS® through the MLS® System, courtesy of Brixwork for your convenience.
Disclaimer: This representation is based in whole or in part on data generated by the Brampton Real Estate Board, Durham Region Association of REALTORS®, Mississauga Real Estate Board, The Oakville, Milton and District Real Estate Board and the Toronto Real Estate Board which assumes no responsibility for its accuracy.
Want To Know More?
Contact Loree now to learn more about this listing, or arrange a showing.
specifications
| type: | Condo |
| building: | 4015 Kilmer Drive, Burlington |
| style: | Apartment |
| taxes: | $1,918.94 (2024) |
| maintenance: | $395.83 |
| bedrooms: | 1 |
| bathrooms: | 1 |
| levels: | 1 storeys |
| sqft: | 500 sqft |
| view: | City |
| parking: | 1 Underground |
