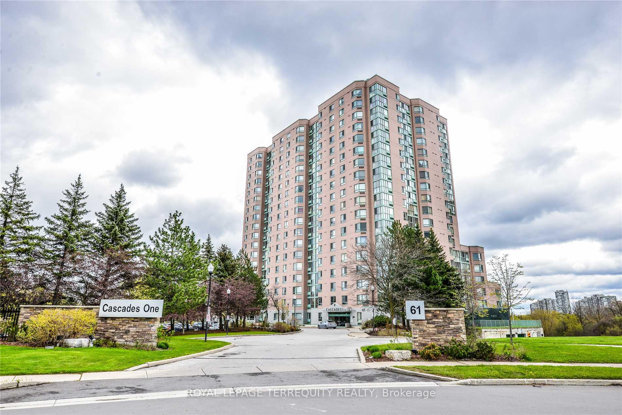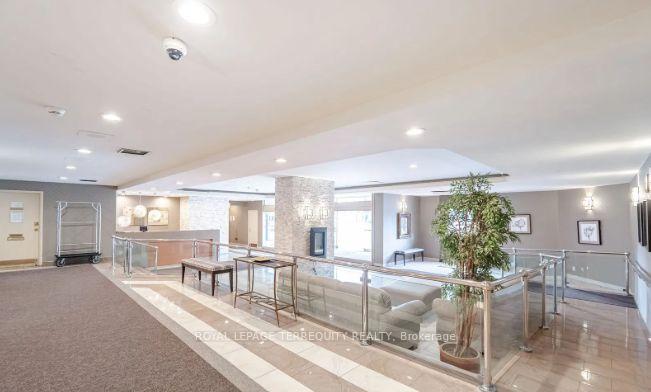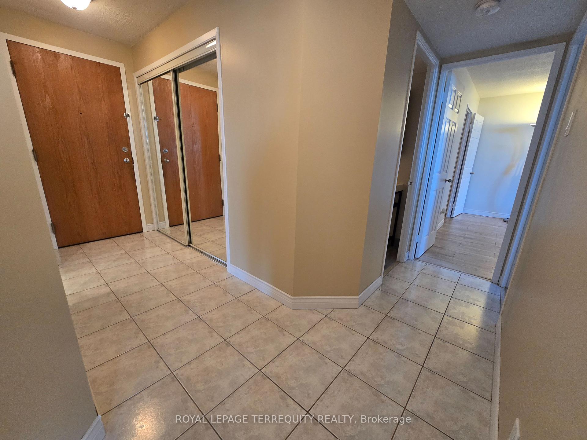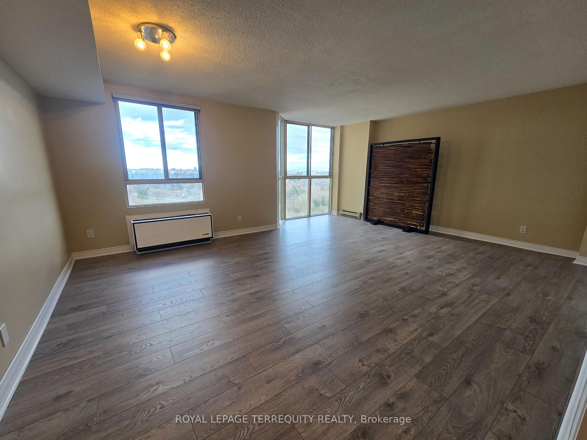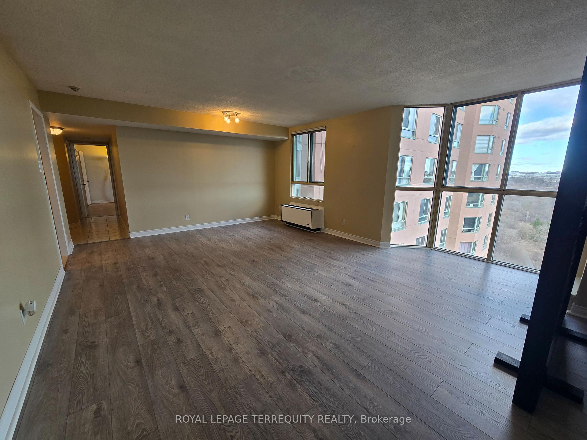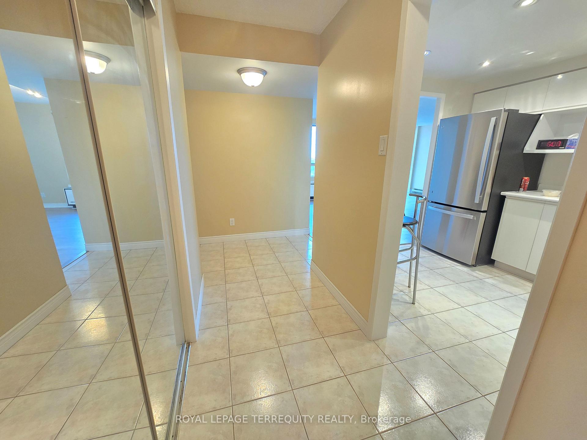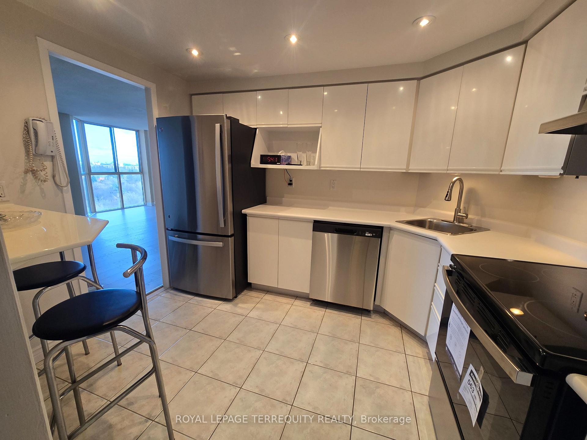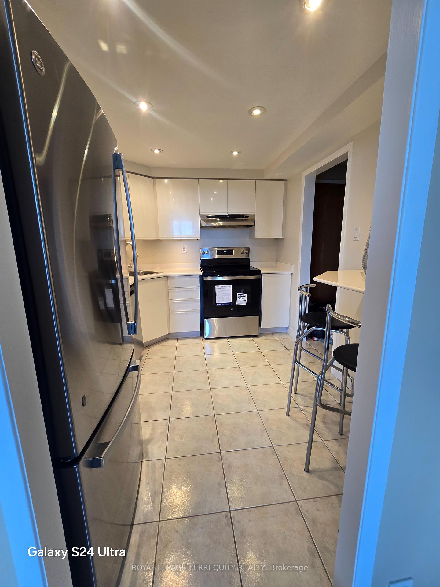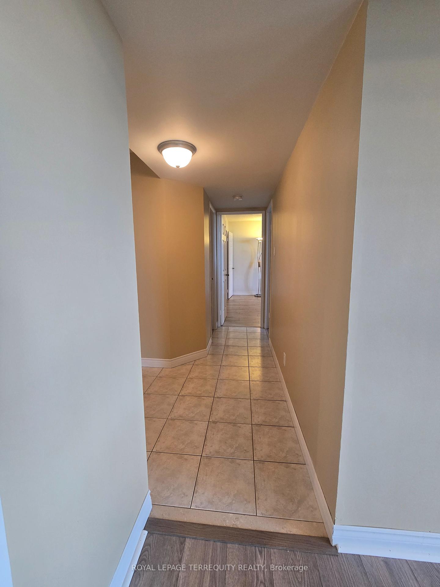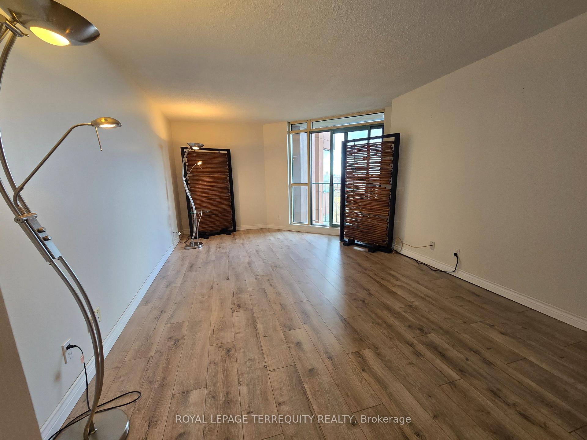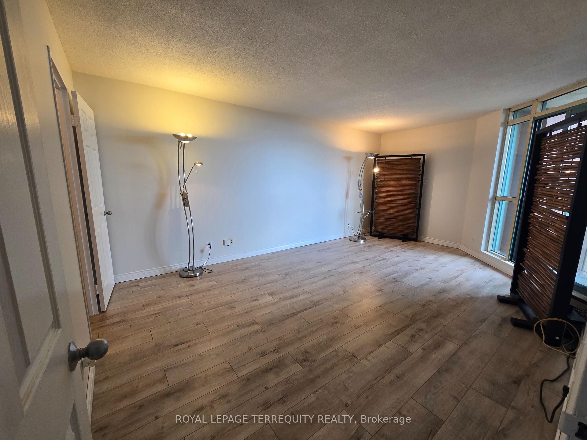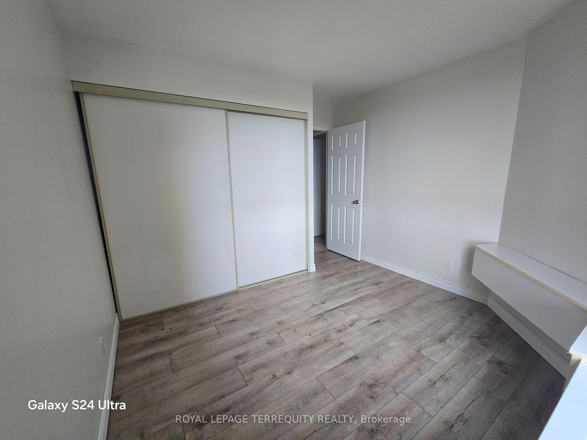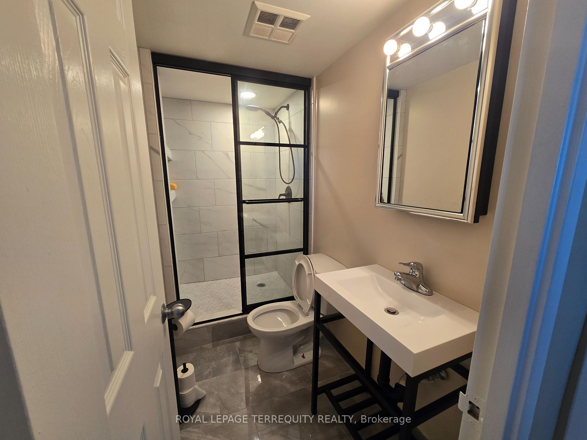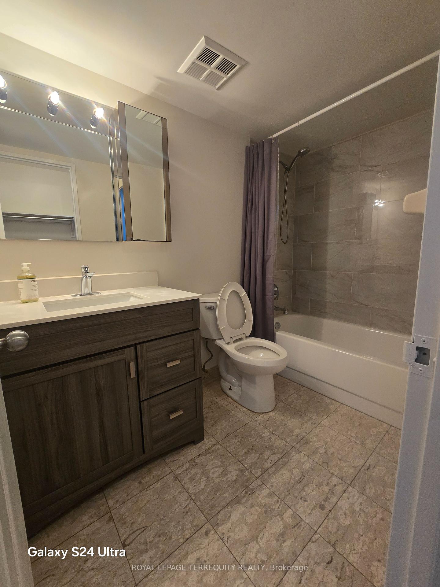1209 - 61 Markbrook Lane, Jamestown, Toronto (W12065154)

$559,000
1209 - 61 Markbrook Lane
Jamestown
Toronto
basic info
2 Bedrooms, 2 Bathrooms
Size: 900 sqft
MLS #: W12065154
Property Data
Taxes: $1,423.43 (2025)
Levels: 12
Condo in Jamestown, Toronto, brought to you by Loree Meneguzzi
Welcome to breathtaking, unobstructed south-facing views of the Humber River! This bright and spacious 2-bedroom, 2-bathroom condo is a rare gem; the only unit on the floor with a balcony. Recently upgraded with over $25,000 in renovations, this modern, move-in-ready home is designed for both style and comfort. Step into a sleek, updated kitchen featuring brand-new stainless steel appliances, refinished countertops and cabinetry, and a contemporary backsplash perfect for everyday cooking or entertaining guests. Located in a well-maintained building with one of the lowest maintenance fees in Toronto, you'll also enjoy quick access to major highways and transit, making your commute effortless. Enjoy an impressive list of amenities including: 24-hour concierge, Indoor swimming pool, Gym, Squash courts, Sauna, Party room, Library, Games room, Bike storage, Ample visitor parking and much more! Don' t miss this rare opportunity to own a beautifully renovated condo with premium views and unbeatable value.
Listed by ROYAL LEPAGE TERREQUITY REALTY.
 Brought to you by your friendly REALTORS® through the MLS® System, courtesy of Brixwork for your convenience.
Brought to you by your friendly REALTORS® through the MLS® System, courtesy of Brixwork for your convenience.
Disclaimer: This representation is based in whole or in part on data generated by the Brampton Real Estate Board, Durham Region Association of REALTORS®, Mississauga Real Estate Board, The Oakville, Milton and District Real Estate Board and the Toronto Real Estate Board which assumes no responsibility for its accuracy.
Want To Know More?
Contact Loree now to learn more about this listing, or arrange a showing.
specifications
| type: | Condo |
| building: | 61 Markbrook Lane, Toronto |
| style: | Multi-Level |
| taxes: | $1,423.43 (2025) |
| maintenance: | $584.19 |
| bedrooms: | 2 |
| bathrooms: | 2 |
| levels: | 12 storeys |
| sqft: | 900 sqft |
| parking: | 1 Underground |
