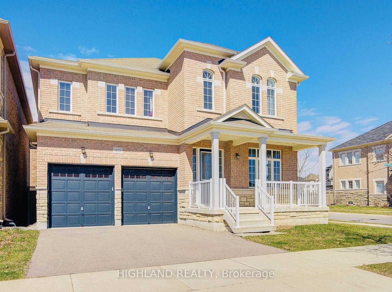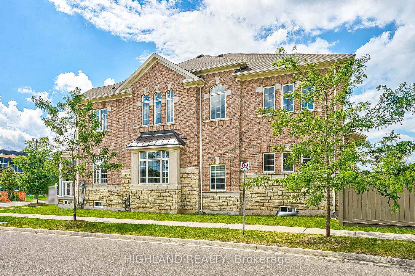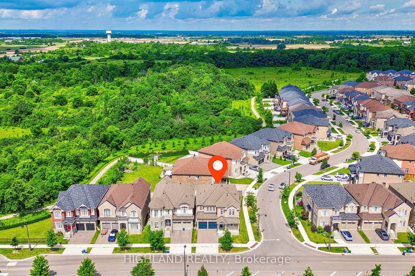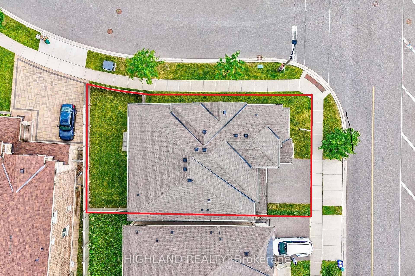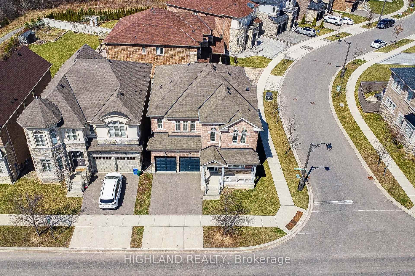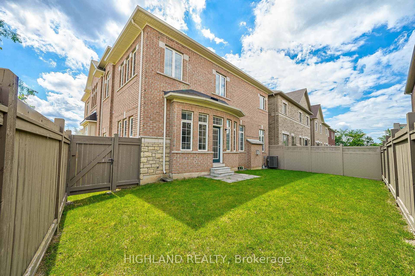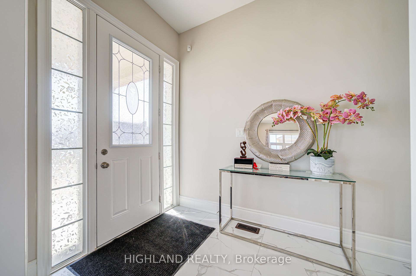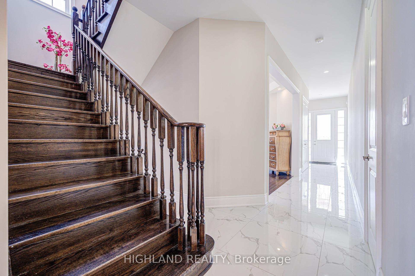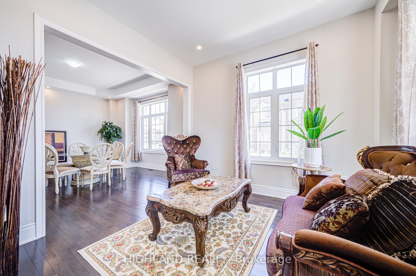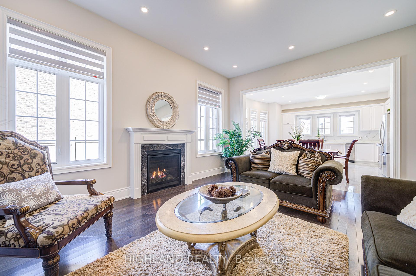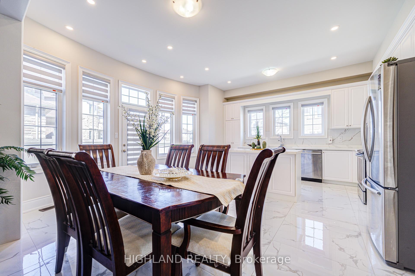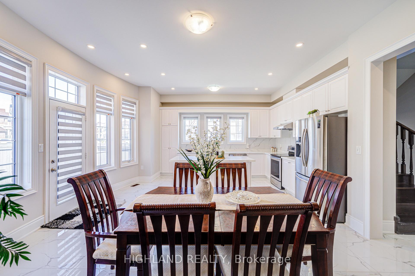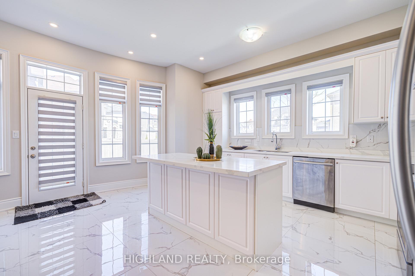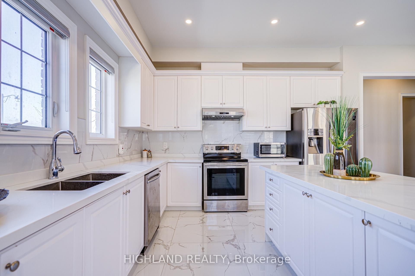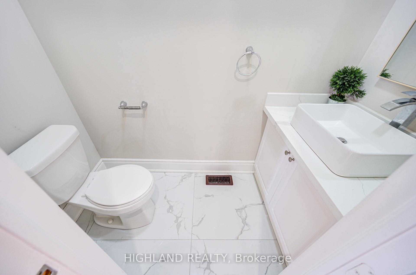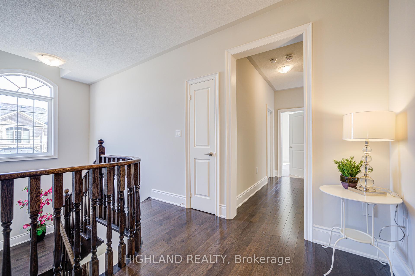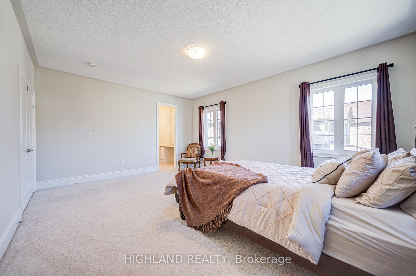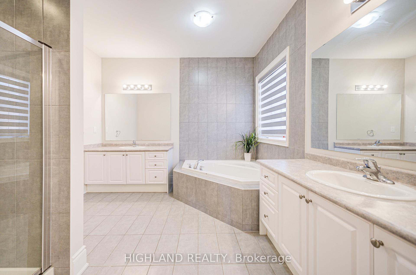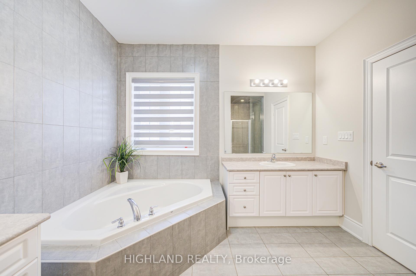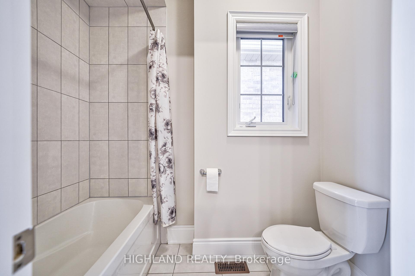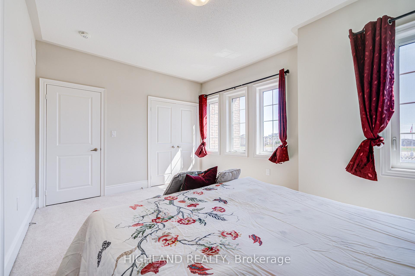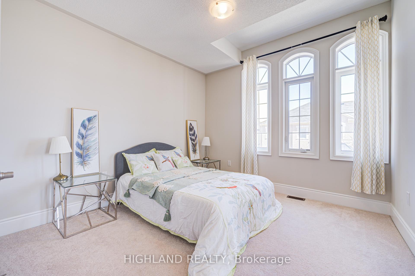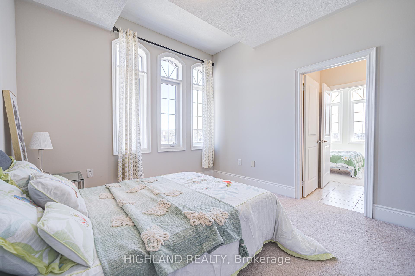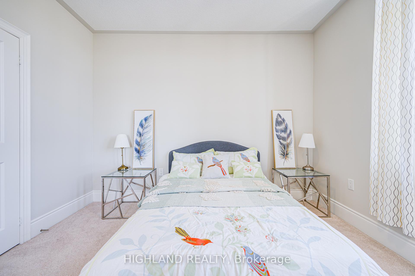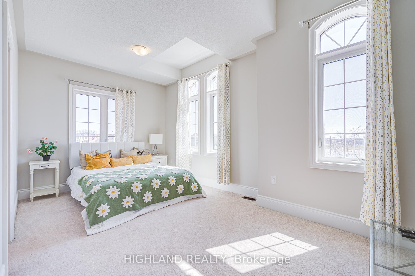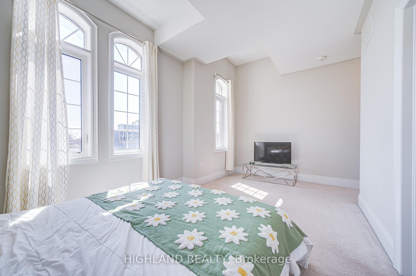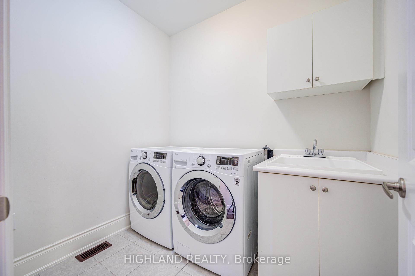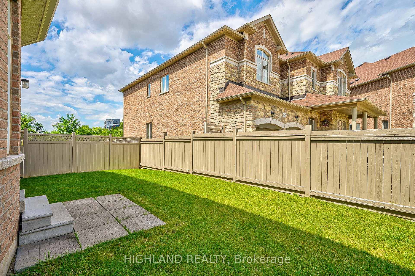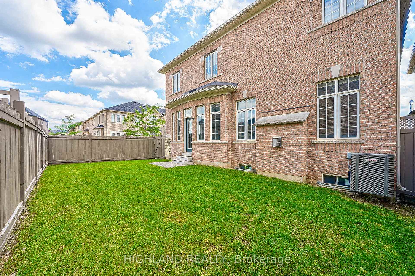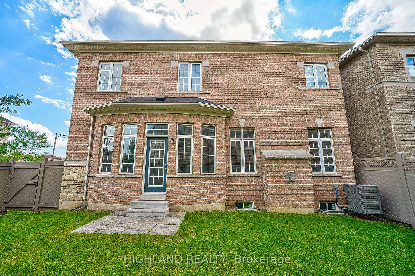425 Threshing Mill Boulevard, JM Joshua Meadows, Oakville (W12072539)

$1,980,000
425 Threshing Mill Boulevard
JM Joshua Meadows
Oakville
basic info
5 Bedrooms, 4 Bathrooms
Size: 3,000 sqft
Lot: 4,783 sqft
(52.93 ft X 90.36 ft)
MLS #: W12072539
Property Data
Taxes: $8,364 (2024)
Parking: 4 Attached
Virtual Tour
Detached in JM Joshua Meadows, Oakville, brought to you by Loree Meneguzzi
Stunning Luxurious Starlane Home on a Premium 45 Ft Corner Lot! 3,315 sq.ft (as per MPAC) * Only 7 Years Old with Elegant Stone Exterior * Soaring 10 Ft Ceilings on Main Floor, 9 Ft on Second Floor and Basement * Thoughtfully Designed Layout Featuring 5 Spacious Bedrooms + Office + 3 Full Bathrooms Upstairs + Main Floor Powder Room * Gourmet Open-Concept Kitchen with Extended Cabinetry, Custom Backsplash, and Quartz Countertops * Expansive Family Room with Cozy Fireplace, Perfect for Entertaining * Recent Upgrades Include: Fresh Painting, New Tiles, Upgraded Kitchen, Renovated Main Floor Powder Room, and Stylish Pot Lights Throughout * Move-in Ready with Modern Finishes and Attention to Detail!
Listed by HIGHLAND REALTY.
 Brought to you by your friendly REALTORS® through the MLS® System, courtesy of Brixwork for your convenience.
Brought to you by your friendly REALTORS® through the MLS® System, courtesy of Brixwork for your convenience.
Disclaimer: This representation is based in whole or in part on data generated by the Brampton Real Estate Board, Durham Region Association of REALTORS®, Mississauga Real Estate Board, The Oakville, Milton and District Real Estate Board and the Toronto Real Estate Board which assumes no responsibility for its accuracy.
Want To Know More?
Contact Loree now to learn more about this listing, or arrange a showing.
specifications
| type: | Detached |
| style: | 2-Storey |
| taxes: | $8,364 (2024) |
| bedrooms: | 5 |
| bathrooms: | 4 |
| frontage: | 52.93 ft |
| lot: | 4,783 sqft |
| sqft: | 3,000 sqft |
| parking: | 4 Attached |
