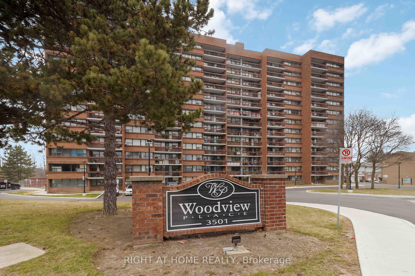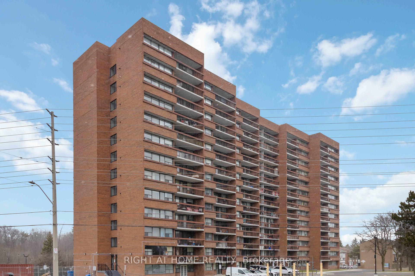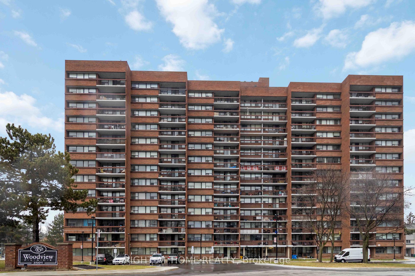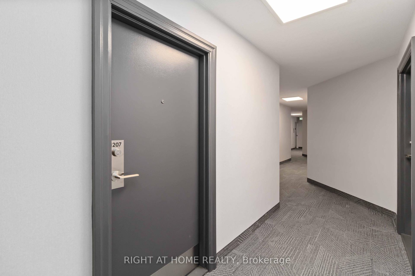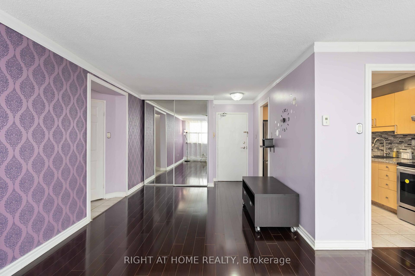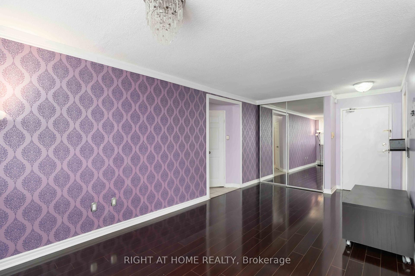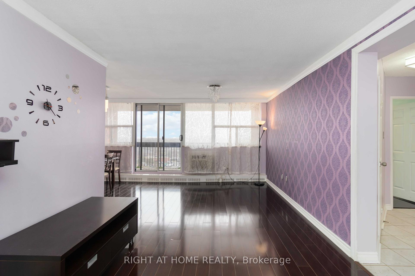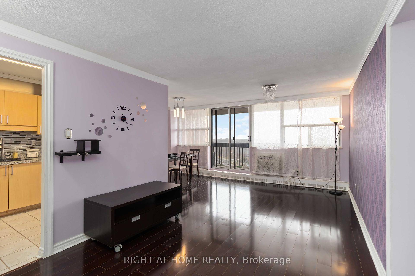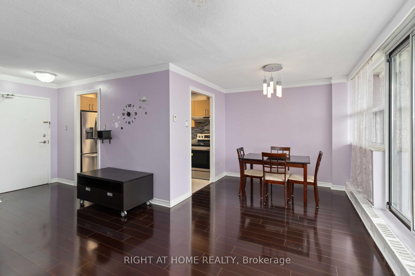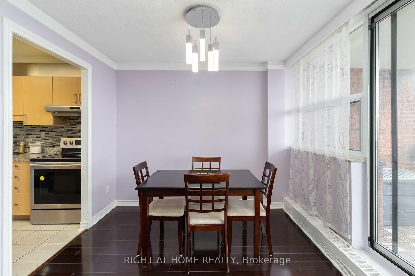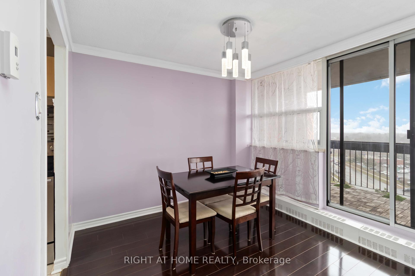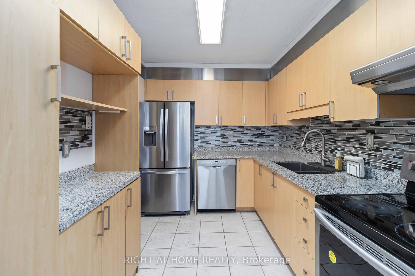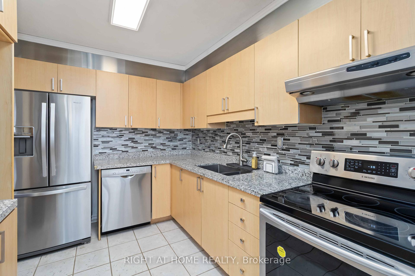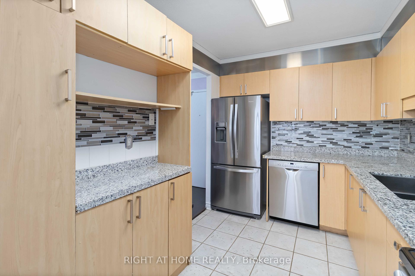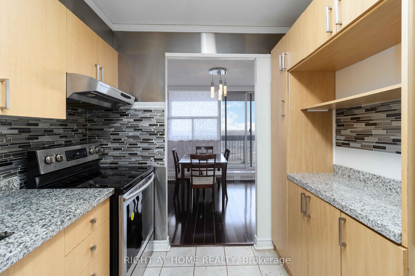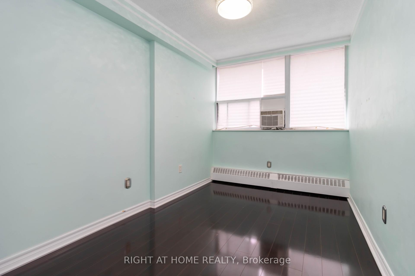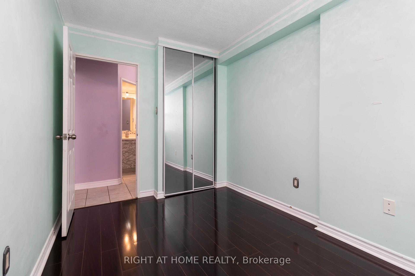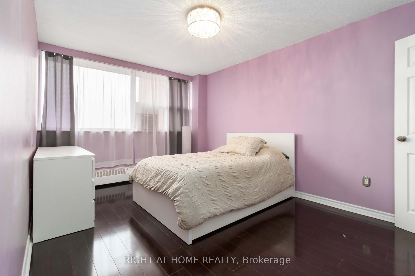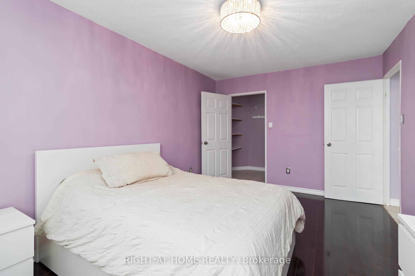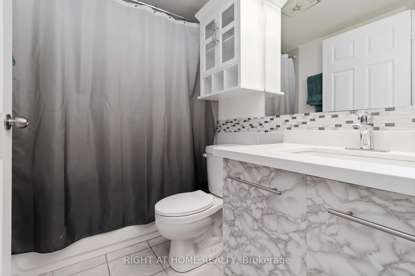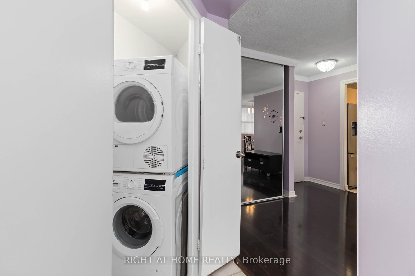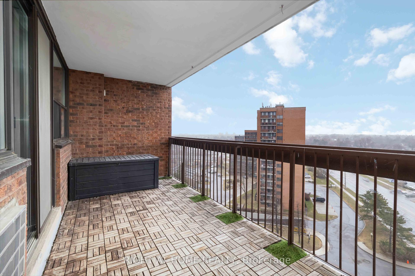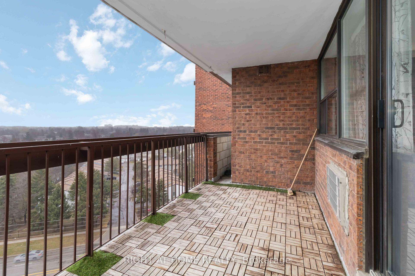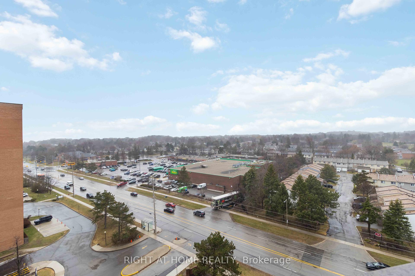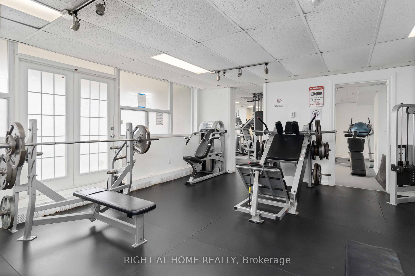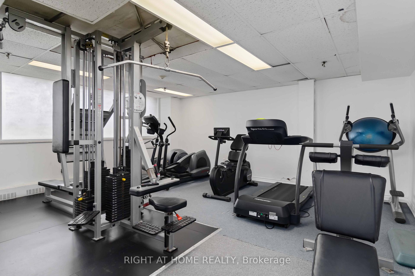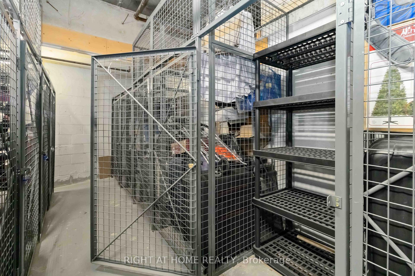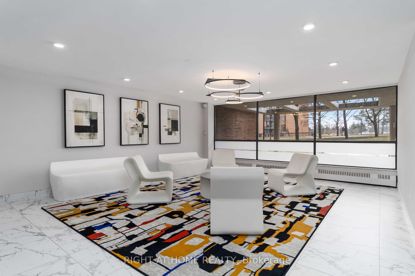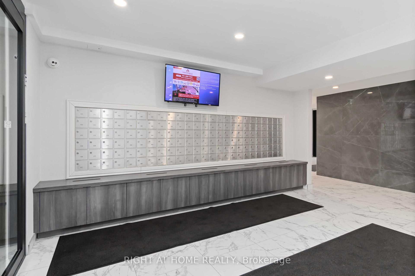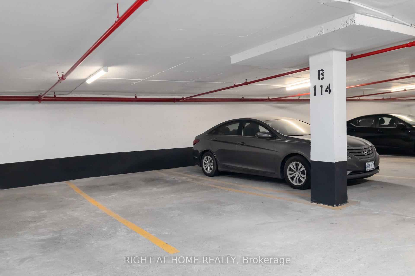1207 - 3501 Glen Erin Drive, Erin Mills, Mississauga (W12077757)

$424,900
1207 - 3501 Glen Erin Drive
Erin Mills
Mississauga
basic info
2 Bedrooms, 1 Bathrooms
Size: 800 sqft
MLS #: W12077757
Property Data
Taxes: $2,111 (2025)
Levels: 12
Virtual Tour
Condo in Erin Mills, Mississauga, brought to you by Loree Meneguzzi
Welcome to friendly Woodview Place. This is a great location for condo living in Mississauga. Located minutes to the major highways, schools, shopping, restaurants and this building is located right across the street from everything you would need to shop for. Also, this building is on a bus route steps from the lobby doors. The have one of the larger floor plans in its class. It has just gone through an extensive renovation including the lobby, hallways, elevator and some exterior elements. This home has been meticulously kept by the owners. Kitchen with loads of drawers space. Bright and spacious living/dining space with south facing views. Fit your King sized bed in the bedroom. Included is one underground parking space that is close to the elevator. Storage locker as well. This building is equipped with a gym, party room and a quiet space to work, read or converse with friends. Activities at every turn, drive the neighbourhood and realize why this is a perfect place to call home.
Listed by RIGHT AT HOME REALTY.
 Brought to you by your friendly REALTORS® through the MLS® System, courtesy of Brixwork for your convenience.
Brought to you by your friendly REALTORS® through the MLS® System, courtesy of Brixwork for your convenience.
Disclaimer: This representation is based in whole or in part on data generated by the Brampton Real Estate Board, Durham Region Association of REALTORS®, Mississauga Real Estate Board, The Oakville, Milton and District Real Estate Board and the Toronto Real Estate Board which assumes no responsibility for its accuracy.
Want To Know More?
Contact Loree now to learn more about this listing, or arrange a showing.
specifications
| type: | Condo |
| building: | 3501 Glen Erin Drive, Mississauga |
| style: | Apartment |
| taxes: | $2,111 (2025) |
| maintenance: | $975.22 |
| bedrooms: | 2 |
| bathrooms: | 1 |
| levels: | 12 storeys |
| sqft: | 800 sqft |
| parking: | 1 Underground |
