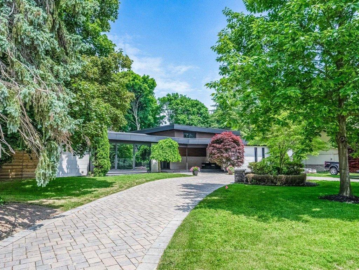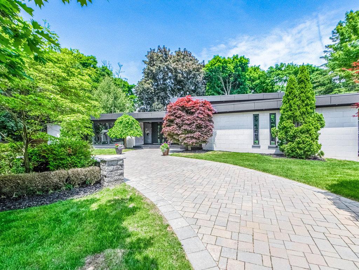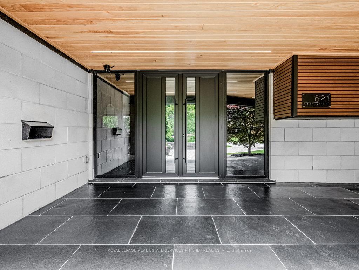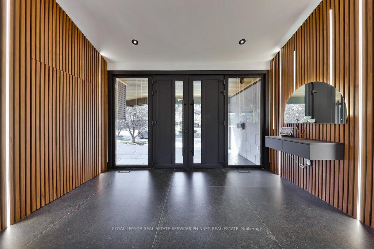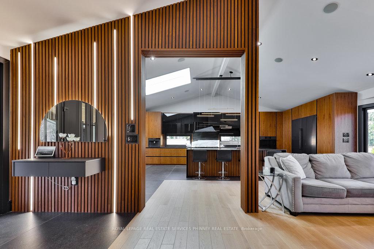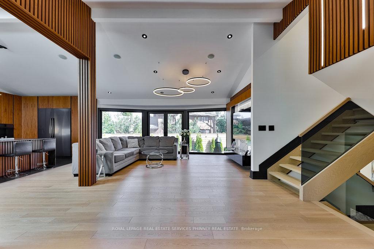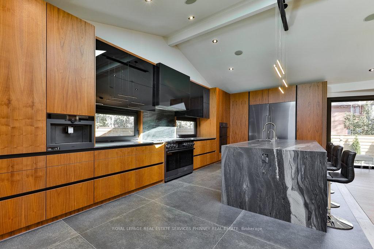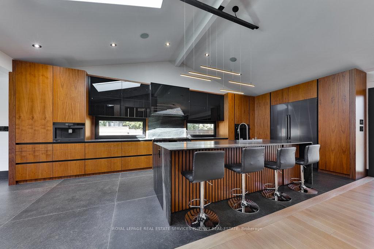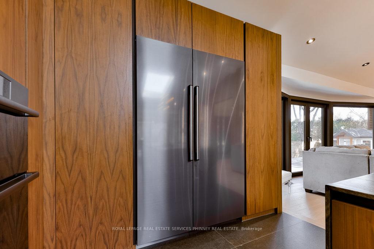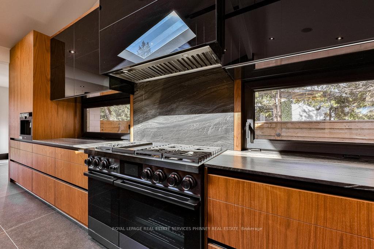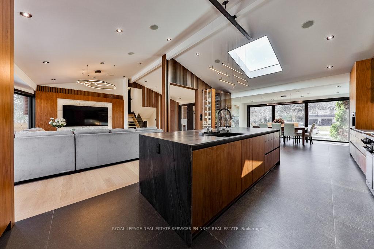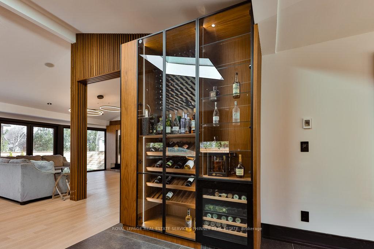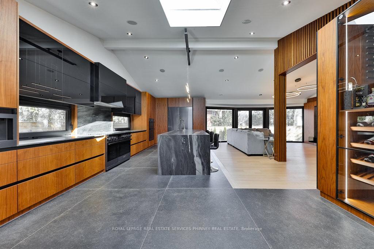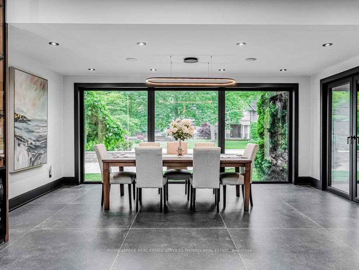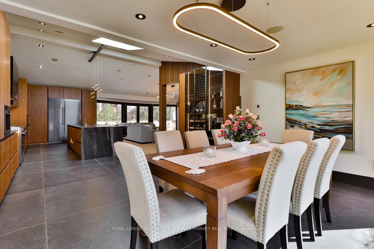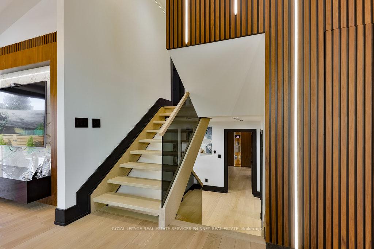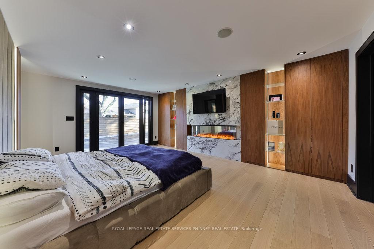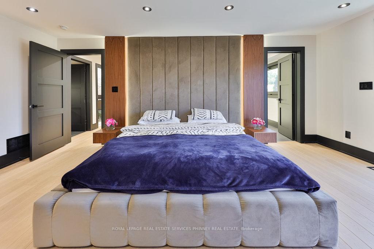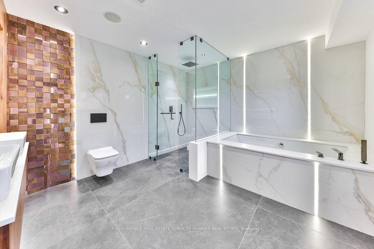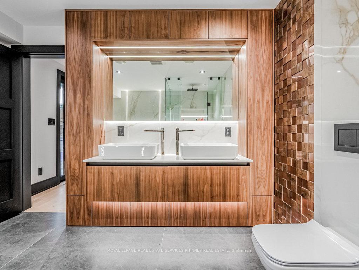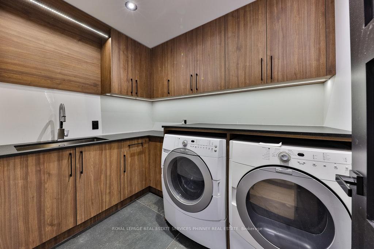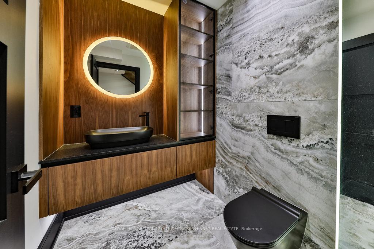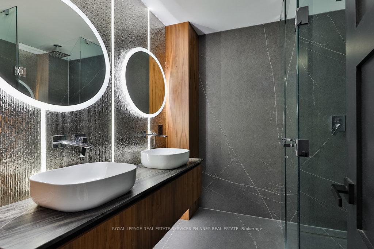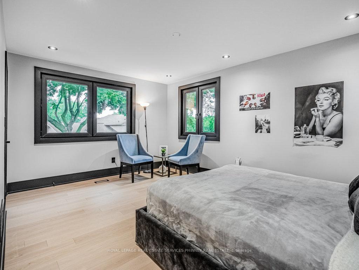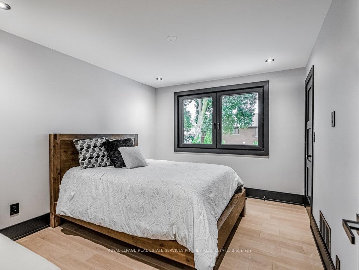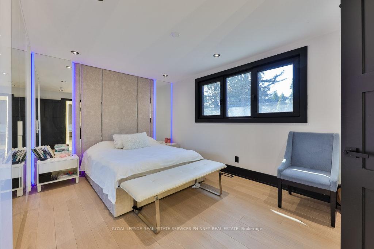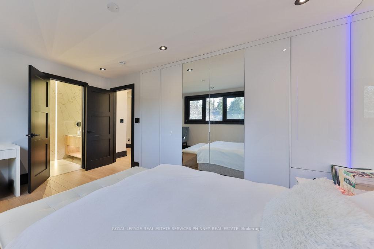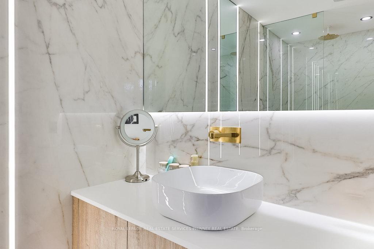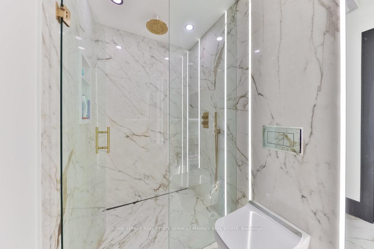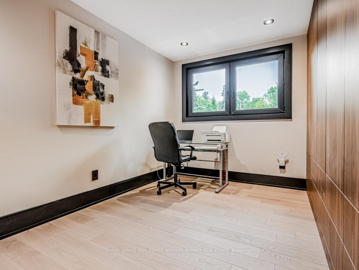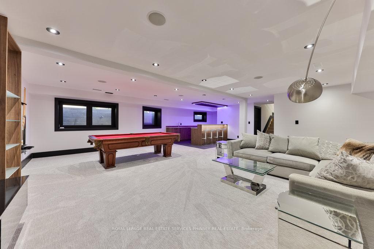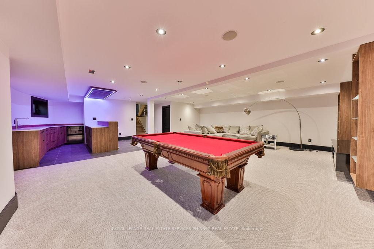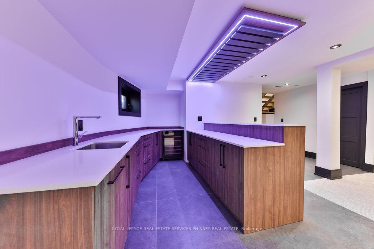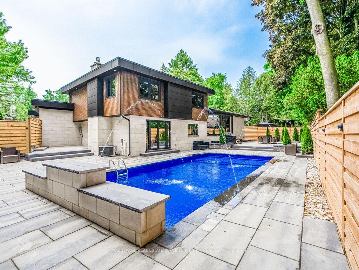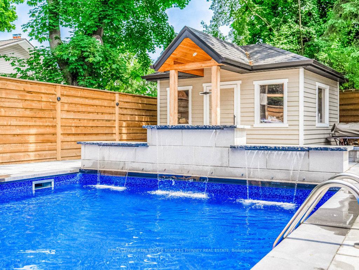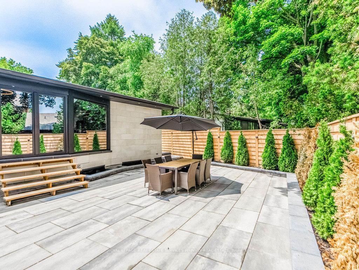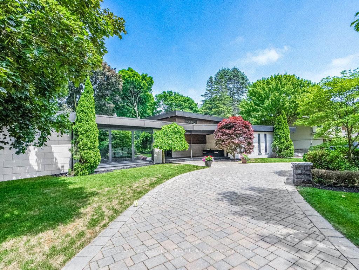621 Sir Richard's Road, Erindale, Mississauga (W12082183)

$3,788,000
621 Sir Richard's Road
Erindale
Mississauga
basic info
5 Bedrooms, 4 Bathrooms
Size: 2,500 sqft
Lot: 14,746 sqft
(105.16 ft X 140.22 ft)
MLS #: W12082183
Property Data
Taxes: $12,164 (2024)
Parking: 12 Attached
Virtual Tour
Detached in Erindale, Mississauga, brought to you by Loree Meneguzzi
A modern and luxurious five-bedroom family home situated in an exclusive and quaint community of South Mississauga high above the Credit Valley and PGA tour-famous Mississauga Golf & Country Club. A stunning mid-century modern-inspired abode where Functionality, Luxury and Contemporary design meet in perfect harmony. A trophy residence for those who seek Magazine-worthy design and quality craftsmanship. Loaded with tasteful features and accents.Soaring vaulted ceilings, White Oak Hardwood and Porcelain tile floors, Italian Onyx countertops and High-end appliances, Walnut cabinetry, integrated lighting features, built-in sound system, to name a few. Large Domex triple-pane thermal efficient windows and doors with safety glass, multi-point locking, and security camera system. Multiple walk-outs to allow an indoor-outdoor lifestyle. Enjoy the completely reimagined backyard landscaped with gorgeous stone and lighting features, a new in ground pool and cabana. Truly an entertainers delight!
Listed by ROYAL LEPAGE REAL ESTATE SERVICES PHINNEY REAL ESTATE.
 Brought to you by your friendly REALTORS® through the MLS® System, courtesy of Brixwork for your convenience.
Brought to you by your friendly REALTORS® through the MLS® System, courtesy of Brixwork for your convenience.
Disclaimer: This representation is based in whole or in part on data generated by the Brampton Real Estate Board, Durham Region Association of REALTORS®, Mississauga Real Estate Board, The Oakville, Milton and District Real Estate Board and the Toronto Real Estate Board which assumes no responsibility for its accuracy.
Want To Know More?
Contact Loree now to learn more about this listing, or arrange a showing.
specifications
| type: | Detached |
| style: | Sidesplit |
| taxes: | $12,164 (2024) |
| bedrooms: | 5 |
| bathrooms: | 4 |
| frontage: | 105.16 ft |
| lot: | 14,746 sqft |
| sqft: | 2,500 sqft |
| parking: | 12 Attached |
