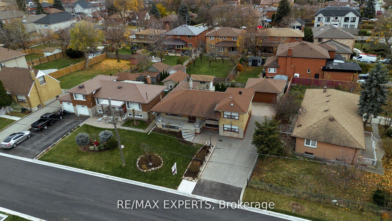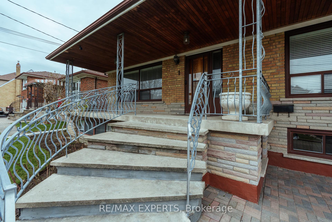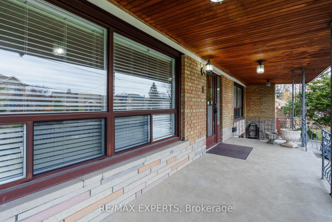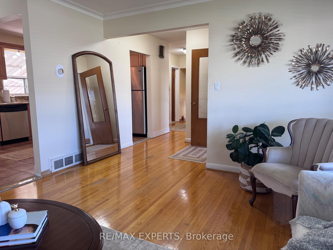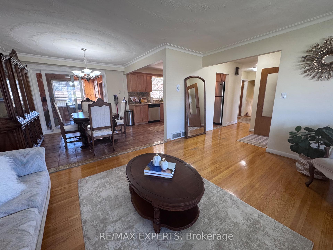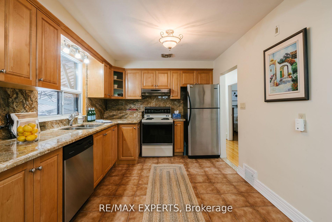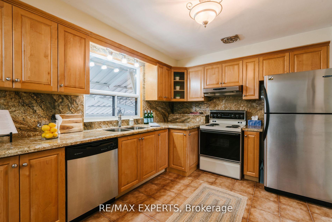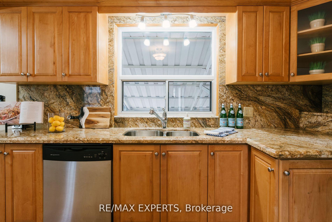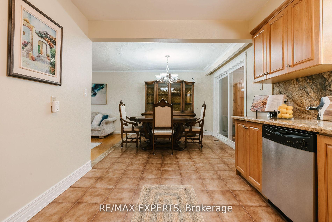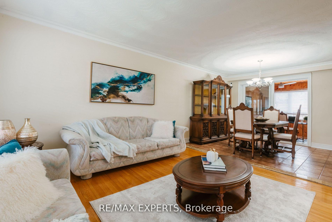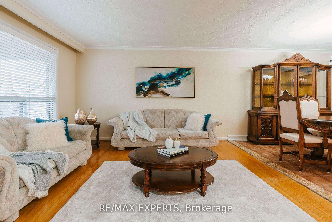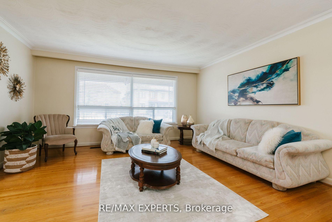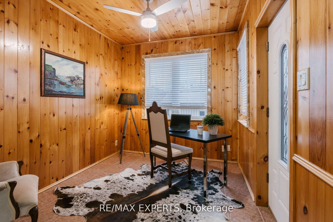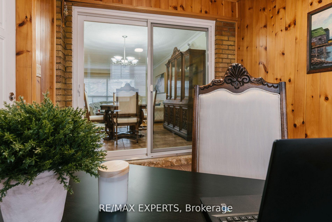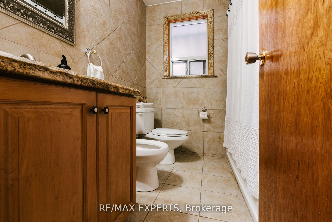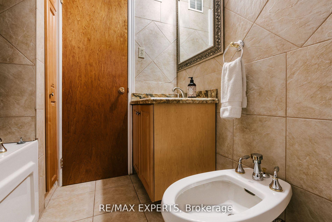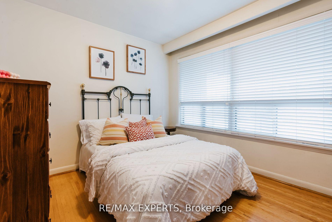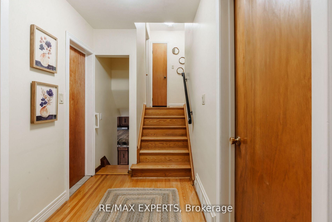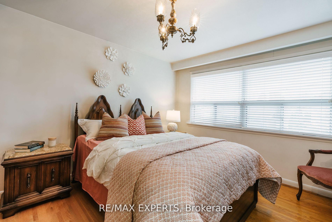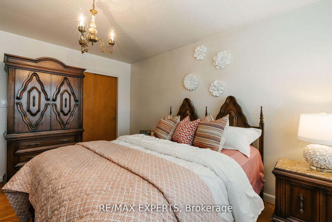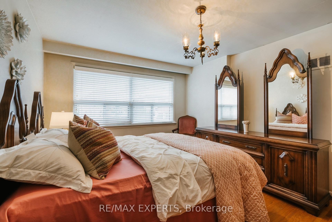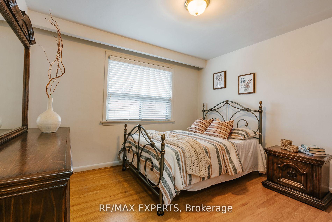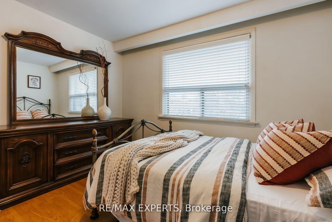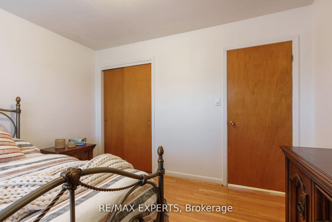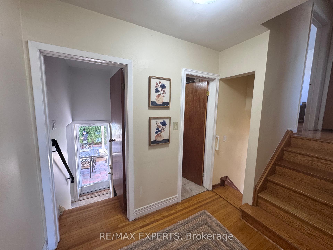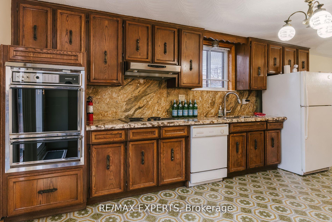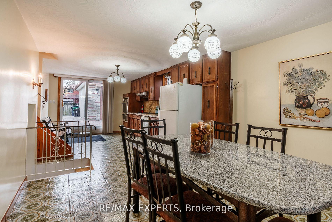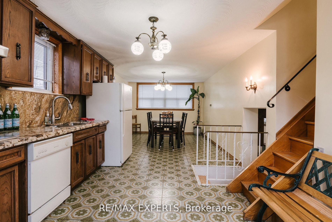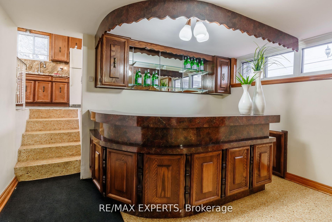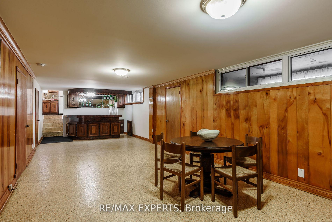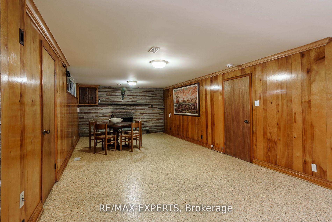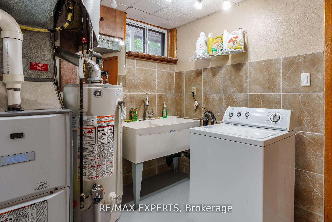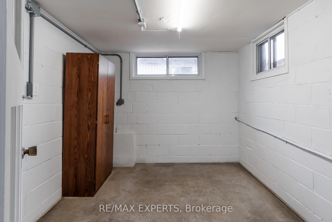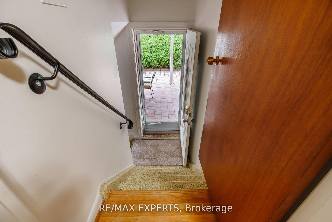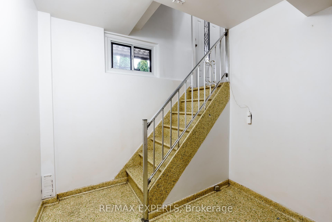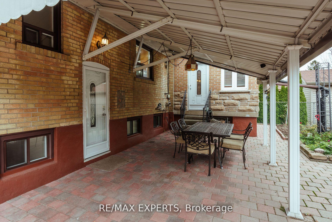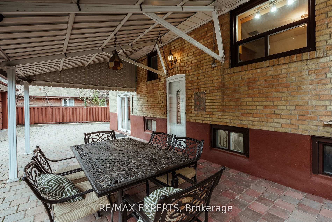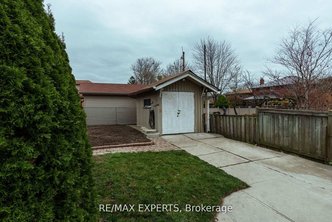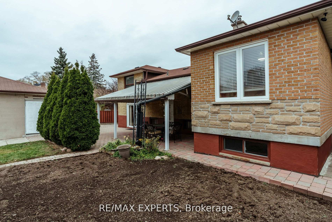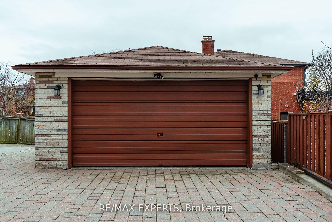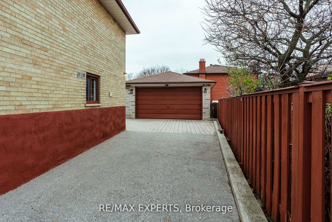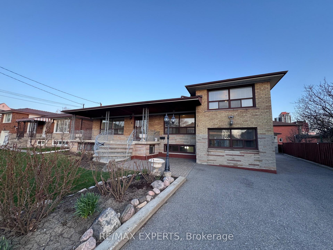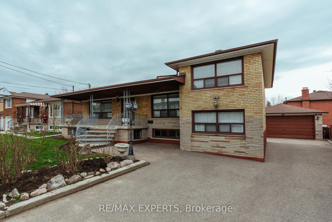1 Creston Road, Glen Park, Toronto (W12097090)

$1,448,000
1 Creston Road
Glen Park
Toronto
basic info
3 Bedrooms, 2 Bathrooms
Size: 2,000 sqft
Lot: 5,770 sqft
(60.10 ft X 96.00 ft)
MLS #: W12097090
Property Data
Built: 5199
Taxes: $6,552 (2024)
Parking: 8 Detached
Virtual Tour
Detached in Glen Park, Toronto, brought to you by Loree Meneguzzi
This unique four-level split combines comfort, functionality, and versatility. It's located on a quiet street with very little traffic. The larger-than-usual frontage and pie-shaped lot make it unique for the area. Its lovely curb appeal and landscaped surroundings welcome you home. The main level features an open-concept kitchen with granite countertops, a dining area, a bright living room, and a sunroom with backyard access. The three spacious bedrooms with large windows and hardwood floors are complemented by a classic five-piece bathroom. The lower level boasts a massive second kitchen and dining room with backyard access - perfect for large gatherings or extended family. The bright, huge basement includes a wet bar, bathroom, laundry, two cantinas, and a separate entrance, offering great potential for a private suite or multi-generational living. With a detached garage, backyard shed, and ample living space, this home is ideal for families or those seeking additional income opportunities. Located in the highly sought after Yorkdale-Glen Park community. This home offers unmatched convenience and accessibility. You have to see it in person to truly appreciate all that this house has to offer.
Listed by RE/MAX EXPERTS.
 Brought to you by your friendly REALTORS® through the MLS® System, courtesy of Brixwork for your convenience.
Brought to you by your friendly REALTORS® through the MLS® System, courtesy of Brixwork for your convenience.
Disclaimer: This representation is based in whole or in part on data generated by the Brampton Real Estate Board, Durham Region Association of REALTORS®, Mississauga Real Estate Board, The Oakville, Milton and District Real Estate Board and the Toronto Real Estate Board which assumes no responsibility for its accuracy.
Want To Know More?
Contact Loree now to learn more about this listing, or arrange a showing.
specifications
| type: | Detached |
| style: | Sidesplit 4 |
| taxes: | $6,552 (2024) |
| bedrooms: | 3 |
| bathrooms: | 2 |
| frontage: | 60.10 ft |
| lot: | 5,770 sqft |
| sqft: | 2,000 sqft |
| parking: | 8 Detached |
