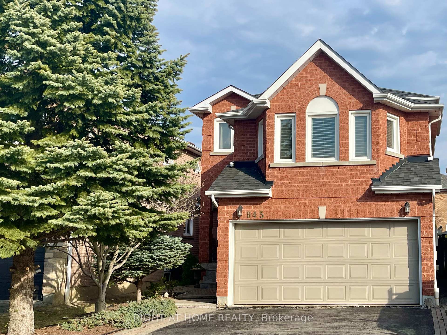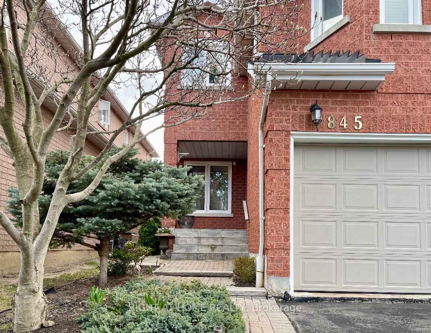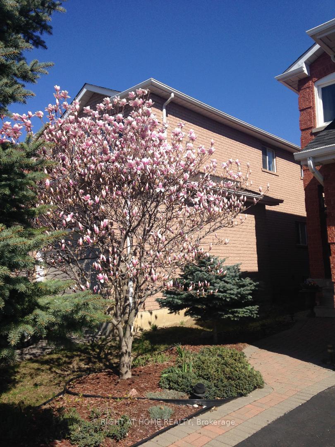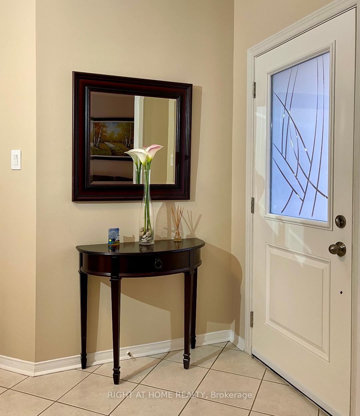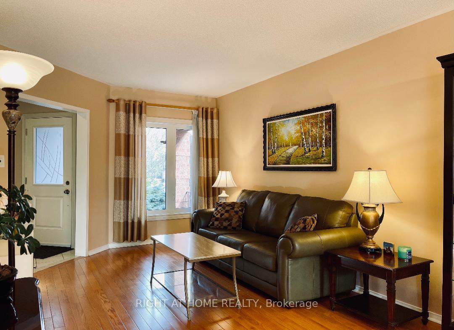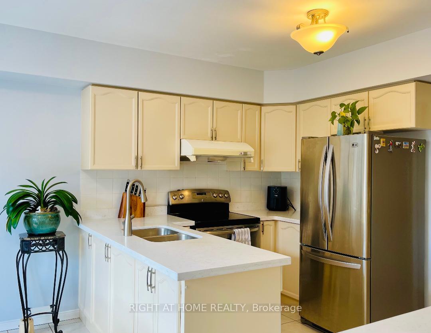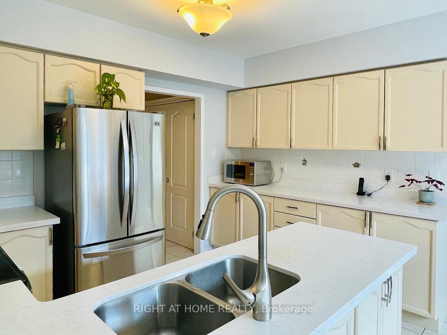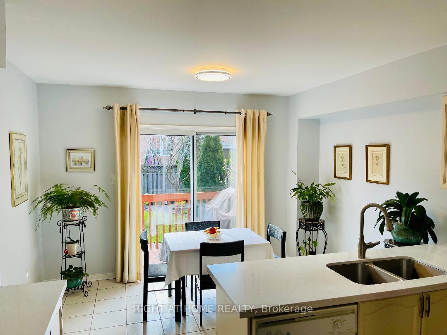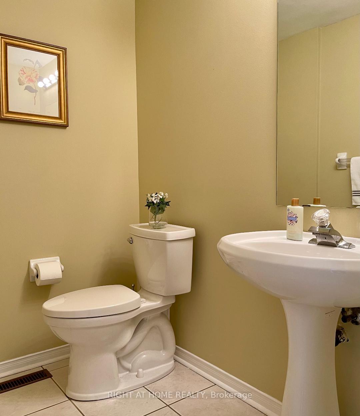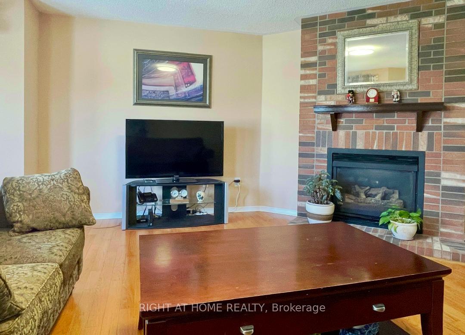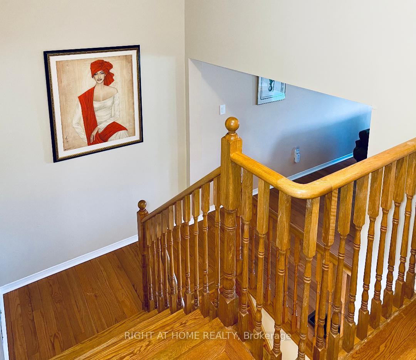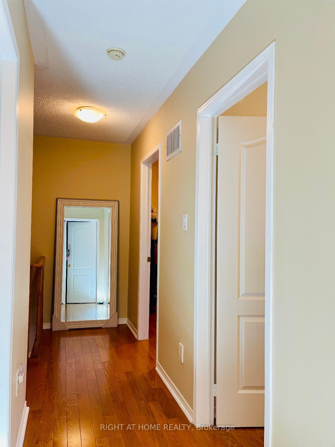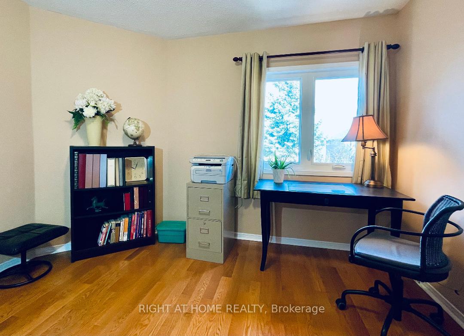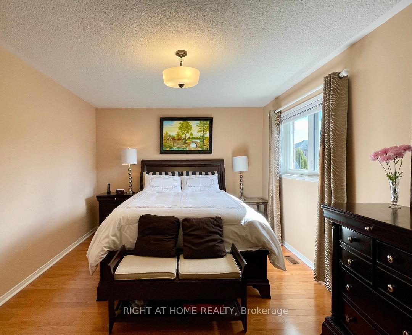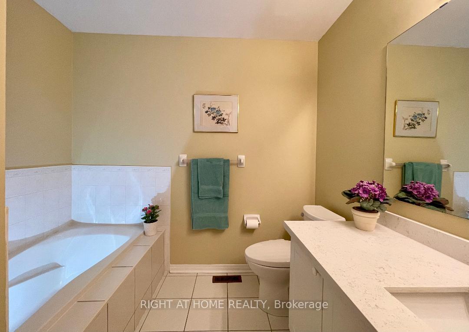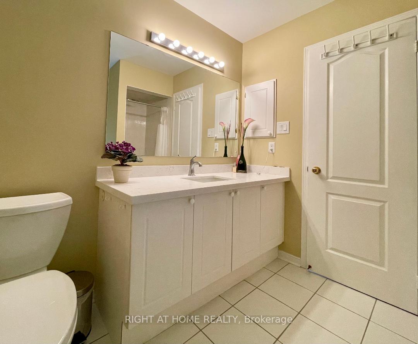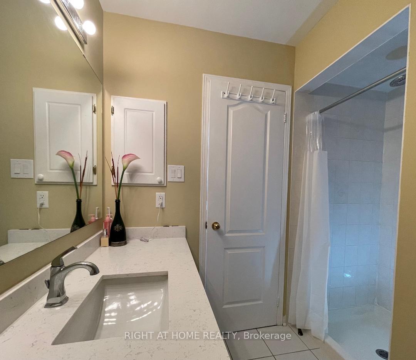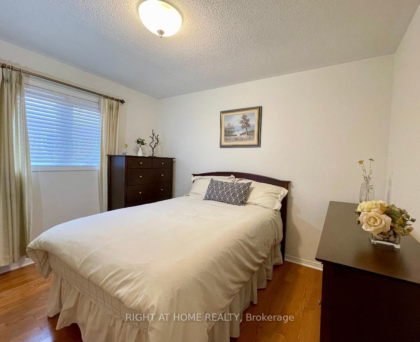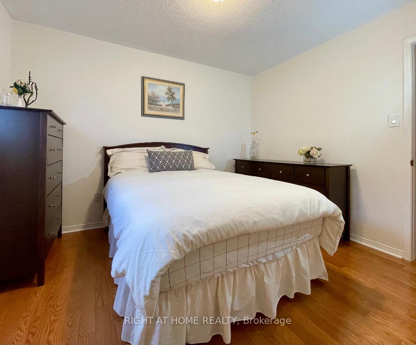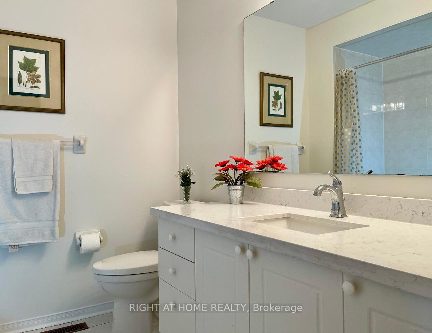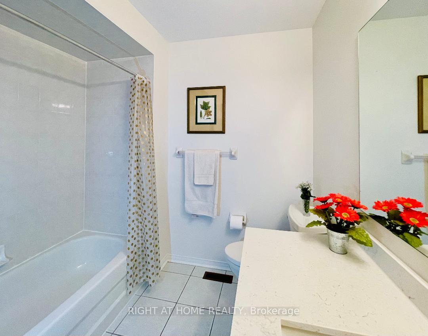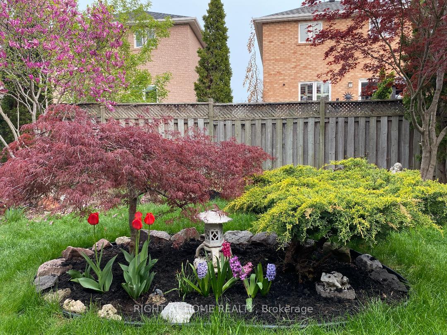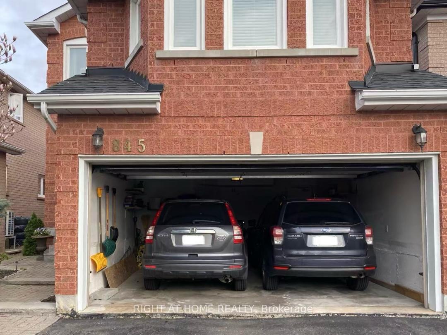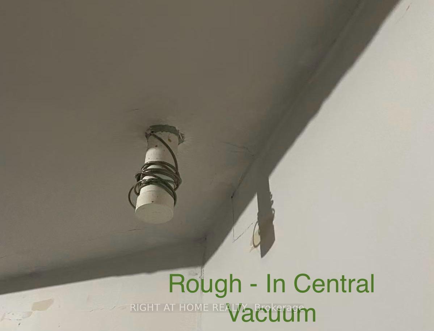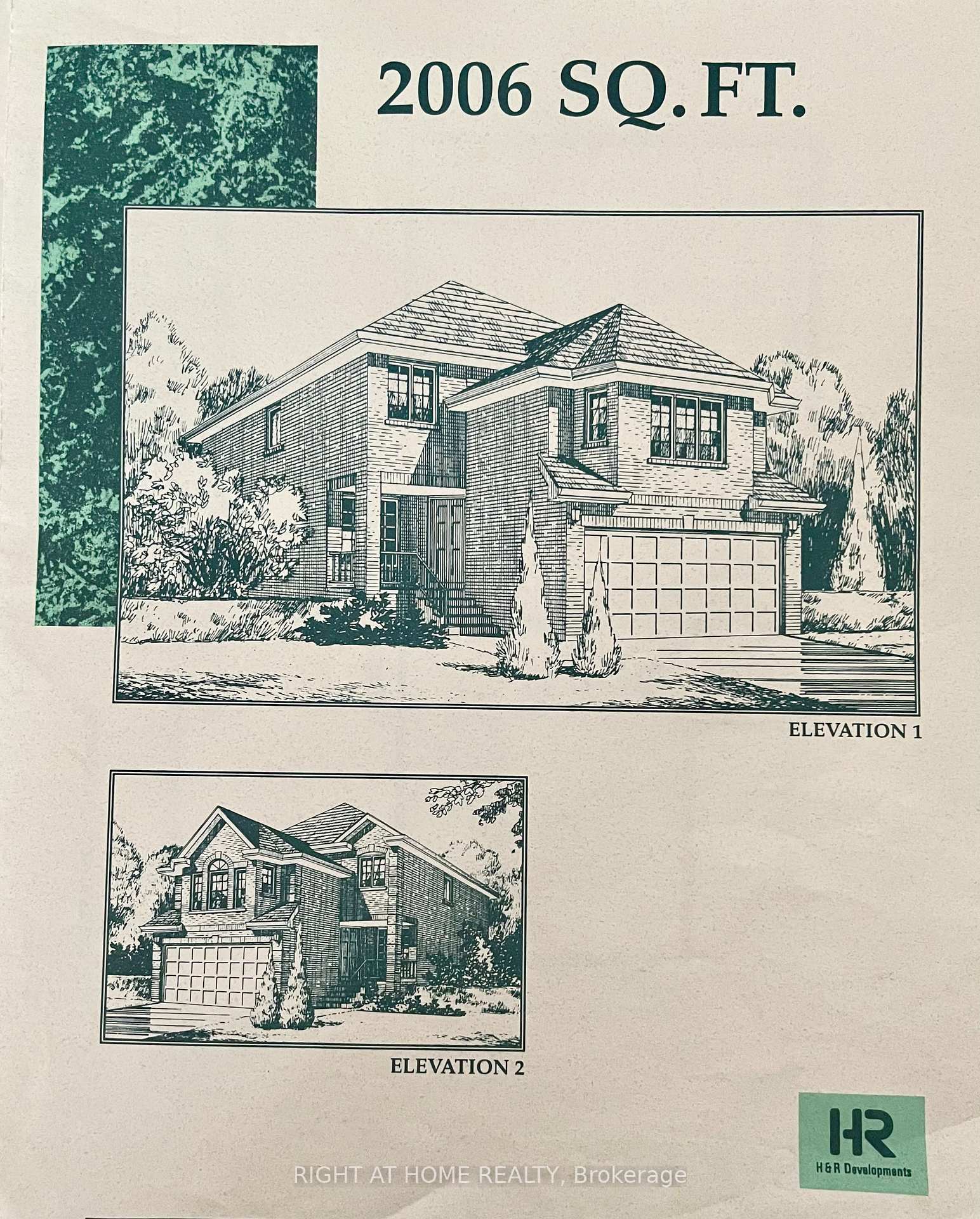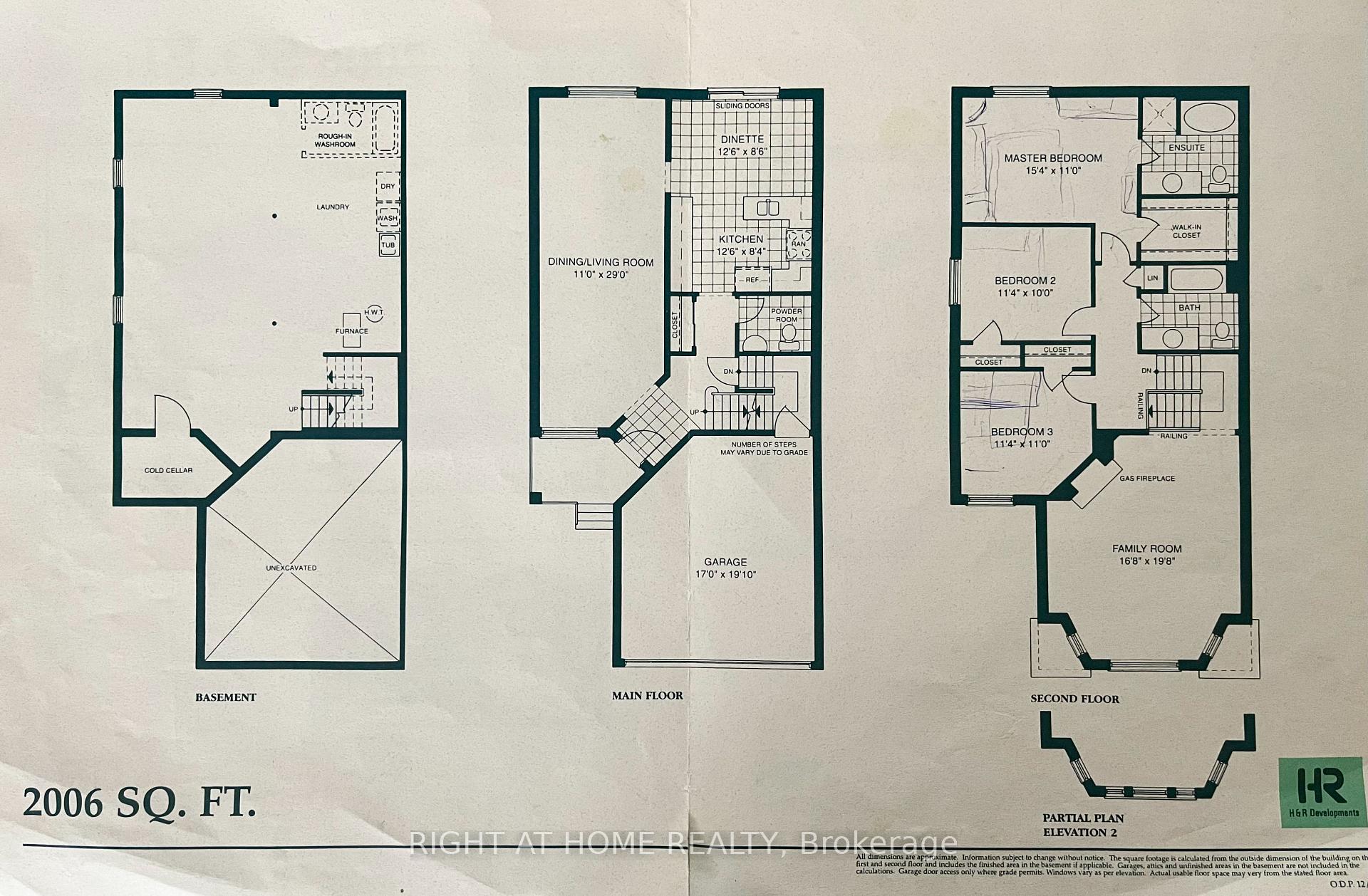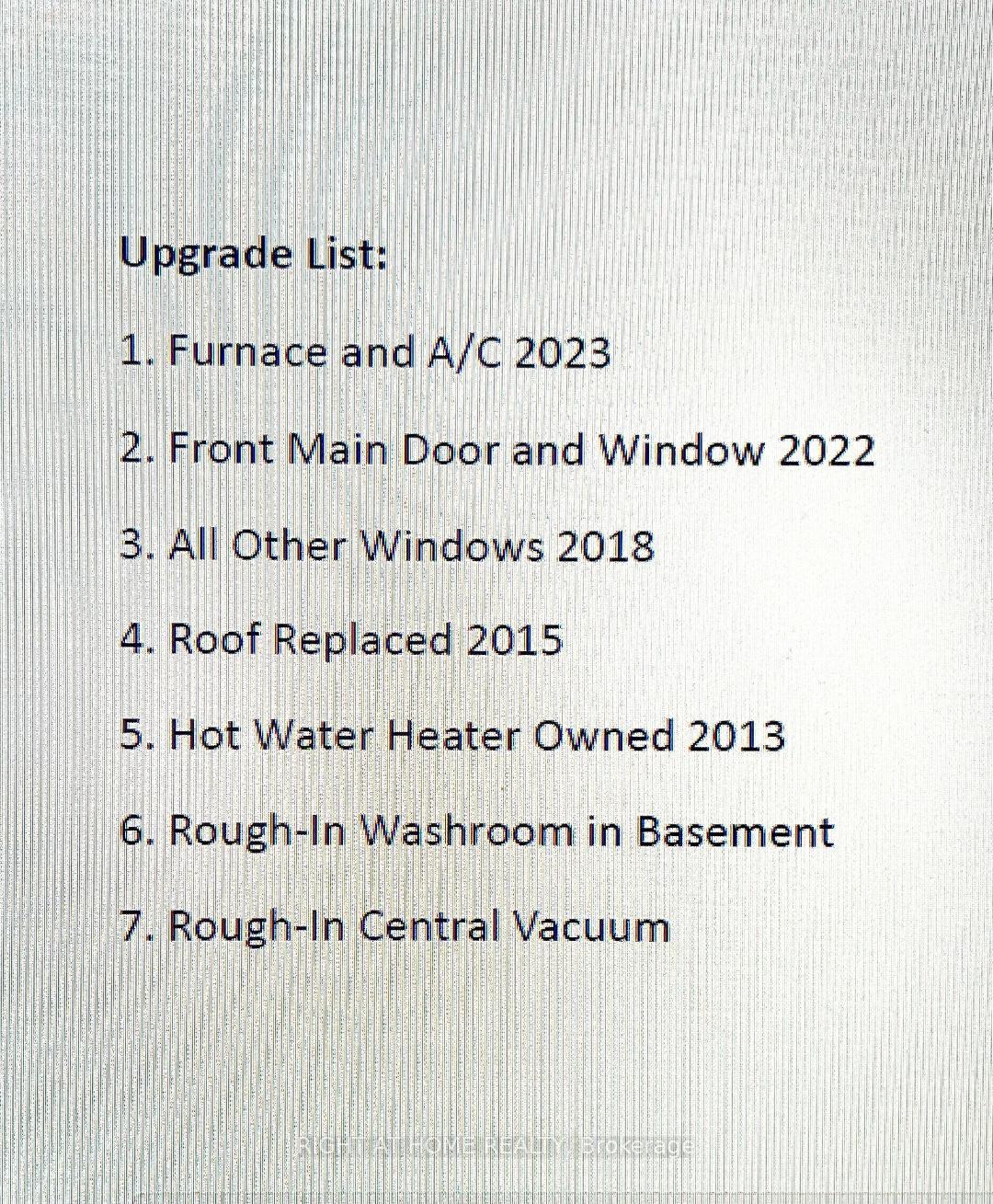845 Mays Crescent, East Credit, Mississauga (W12100406)

$1,249,900
845 Mays Crescent
East Credit
Mississauga
basic info
3 Bedrooms, 3 Bathrooms
Size: 2,000 sqft
Lot: 3,616 sqft
(32.00 ft X 113.00 ft)
MLS #: W12100406
Property Data
Built: 1630
Taxes: $6,285.75 (2025)
Parking: 4 Built-In
Detached in East Credit, Mississauga, brought to you by Loree Meneguzzi
Gorgeous Detached 3 Bedroom 2 Storey in Sought After Area & Street. Minutes to Heartland Town Centre & Hwy 401, Schools And Parks. 2,006 Sqft above grand plus 720 Sqft basement (with a rough-in washroom). This Detached House Is The Perfect Place To Call Home. It features a huge family room with a gas fireplace, a combined living and dining space, an eat-in kitchen with SS appliances, a quartz countertop, and a walk-to-deck. Master Bedroom With 4 Pc Ensuite and W/I Closet. All hardwood floors throughout. Upgraded bathroom, light fixtures. The two-car garage has access from inside and a possible separate door from the basement to the outside, and a fully fenced, good-sized south-facing backyard. Take advantage of this one, which is ideal for a growing family.
Listed by RIGHT AT HOME REALTY.
 Brought to you by your friendly REALTORS® through the MLS® System, courtesy of Brixwork for your convenience.
Brought to you by your friendly REALTORS® through the MLS® System, courtesy of Brixwork for your convenience.
Disclaimer: This representation is based in whole or in part on data generated by the Brampton Real Estate Board, Durham Region Association of REALTORS®, Mississauga Real Estate Board, The Oakville, Milton and District Real Estate Board and the Toronto Real Estate Board which assumes no responsibility for its accuracy.
Want To Know More?
Contact Loree now to learn more about this listing, or arrange a showing.
specifications
| type: | Detached |
| style: | 2-Storey |
| taxes: | $6,285.75 (2025) |
| bedrooms: | 3 |
| bathrooms: | 3 |
| frontage: | 32.00 ft |
| lot: | 3,616 sqft |
| sqft: | 2,000 sqft |
| parking: | 4 Built-In |
