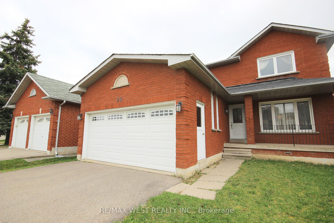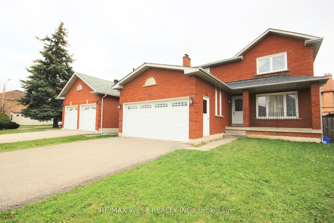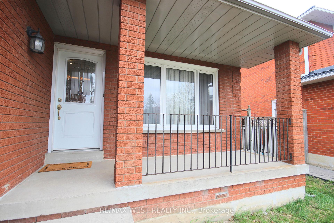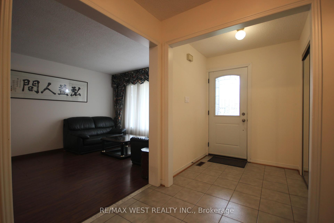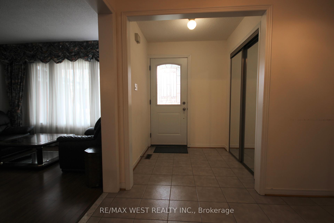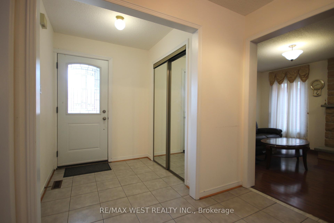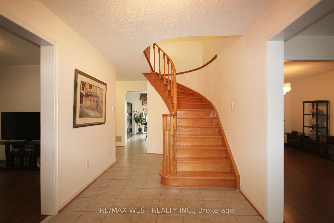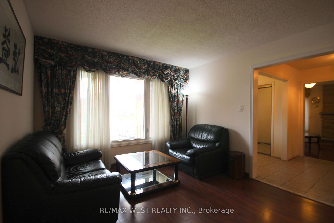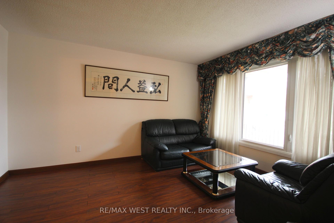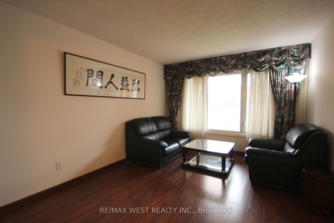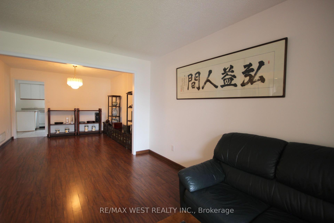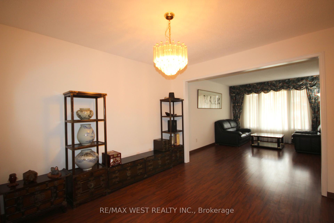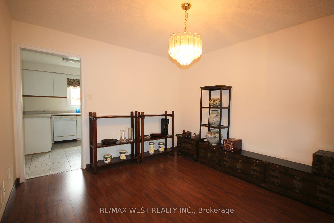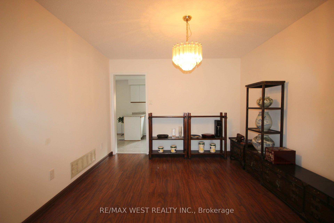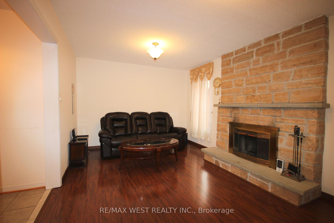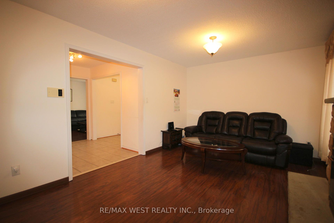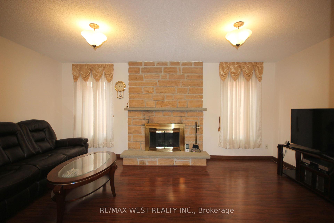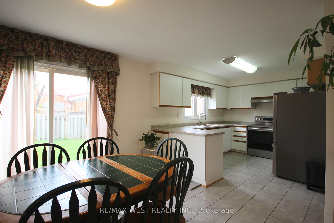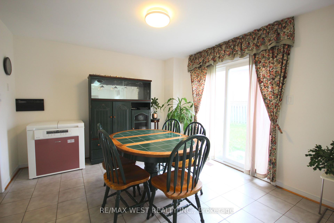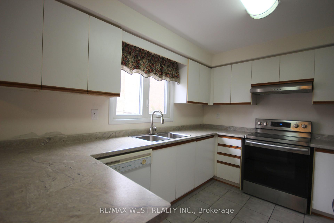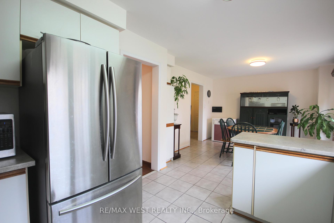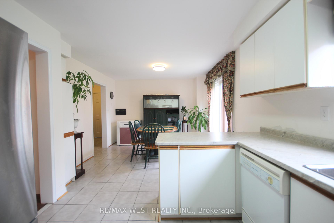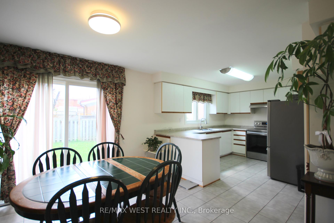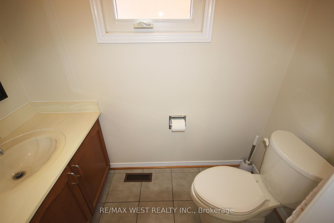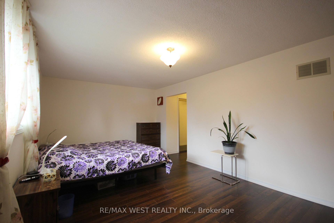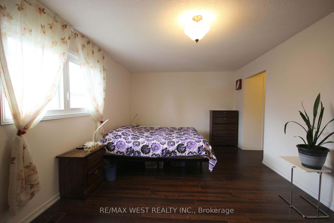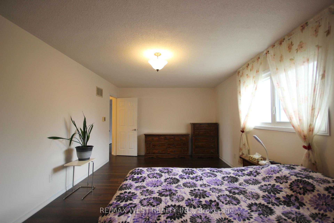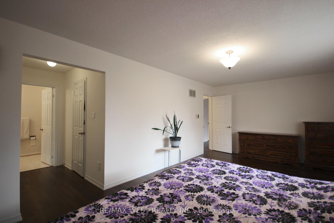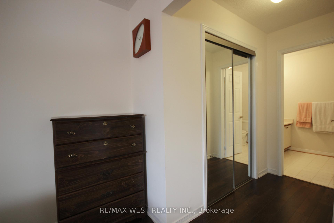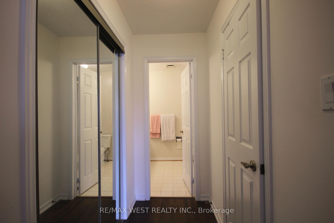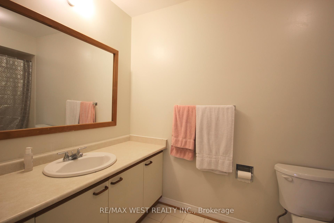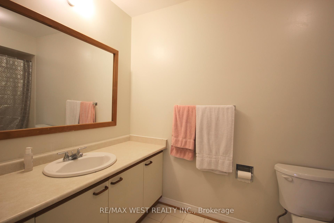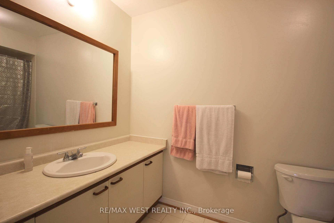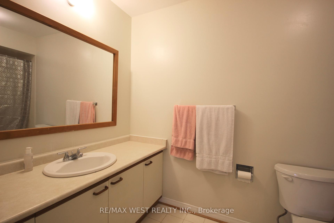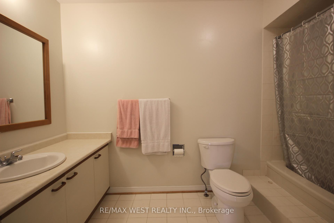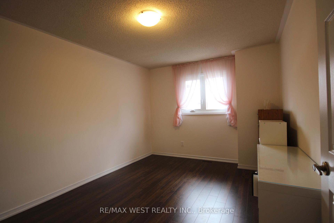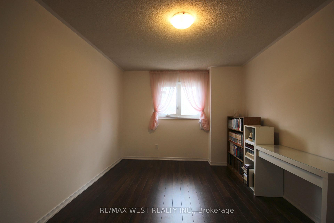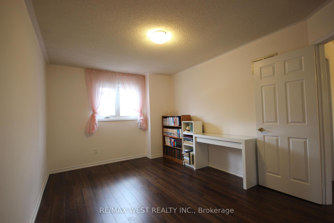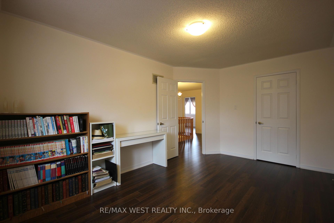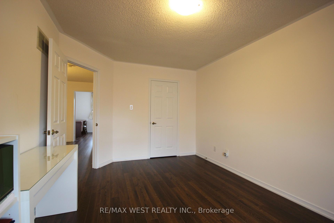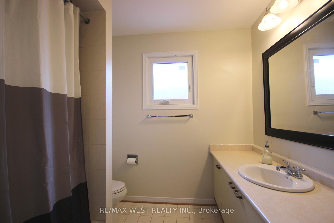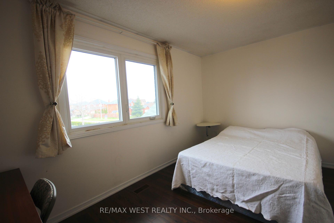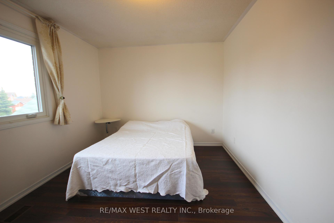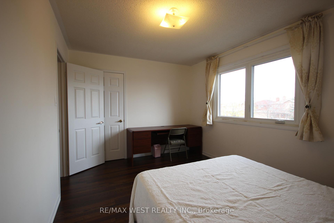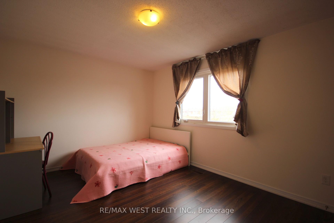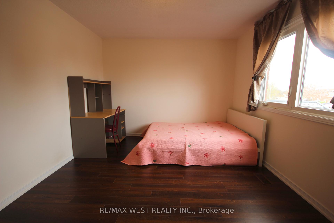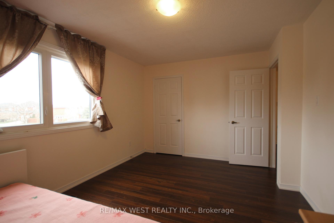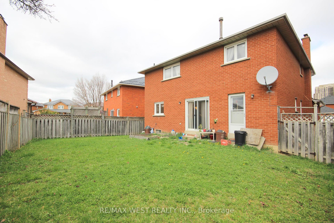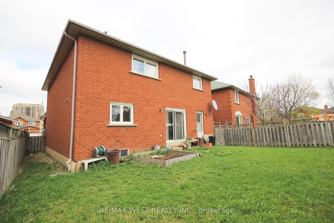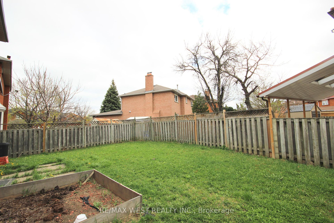73 Hullrick Drive, Clairville, Toronto (W12106872)

$1,350,000
73 Hullrick Drive
Clairville
Toronto
basic info
4 Bedrooms, 3 Bathrooms
Size: 2,000 sqft
Lot: 4,058 sqft
(37.95 ft X 106.93 ft)
MLS #: W12106872
Property Data
Built: 3150
Taxes: $5,243 (2024)
Parking: 6 Built-In
Detached in Clairville, Toronto, brought to you by Loree Meneguzzi
This is an approximately 2,500 square foot Green park Home. It features an open concept living and dining room, a separate family room with a wood-burning fireplace, a spacious eat-in kitchen, and a main floor laundry. There are four spacious bedrooms upstairs. The primary bedroom has two closets and a full ensuite. The basement is unspoilt. The original owners took care of this home.
Listed by RE/MAX WEST REALTY INC..
 Brought to you by your friendly REALTORS® through the MLS® System, courtesy of Brixwork for your convenience.
Brought to you by your friendly REALTORS® through the MLS® System, courtesy of Brixwork for your convenience.
Disclaimer: This representation is based in whole or in part on data generated by the Brampton Real Estate Board, Durham Region Association of REALTORS®, Mississauga Real Estate Board, The Oakville, Milton and District Real Estate Board and the Toronto Real Estate Board which assumes no responsibility for its accuracy.
Want To Know More?
Contact Loree now to learn more about this listing, or arrange a showing.
specifications
| type: | Detached |
| style: | 2-Storey |
| taxes: | $5,243 (2024) |
| bedrooms: | 4 |
| bathrooms: | 3 |
| frontage: | 37.95 ft |
| lot: | 4,058 sqft |
| sqft: | 2,000 sqft |
| view: | City |
| parking: | 6 Built-In |
