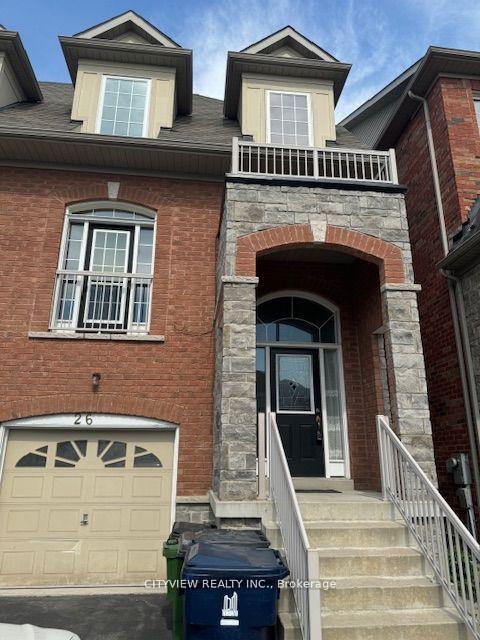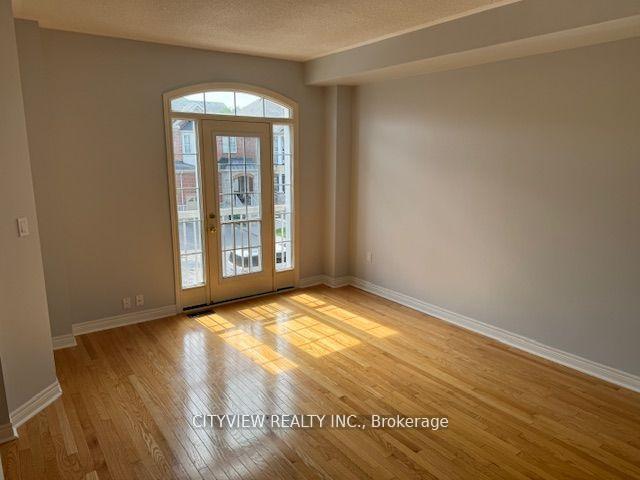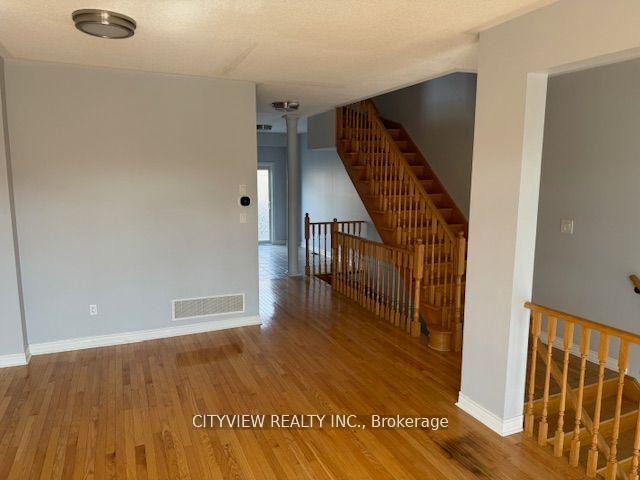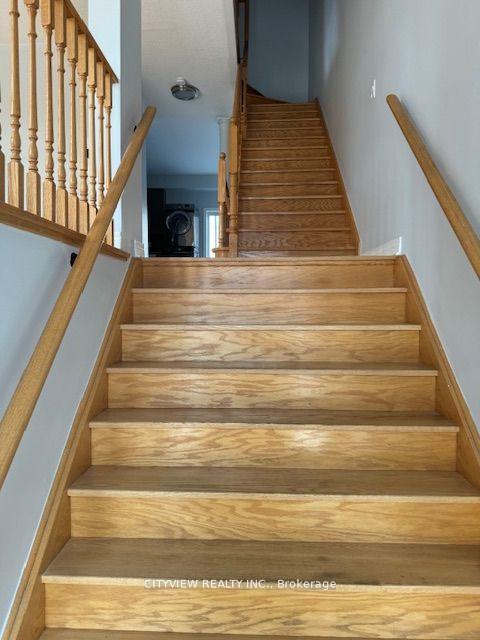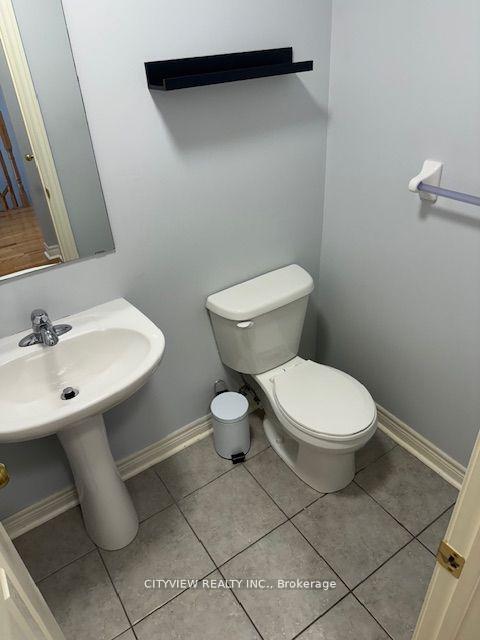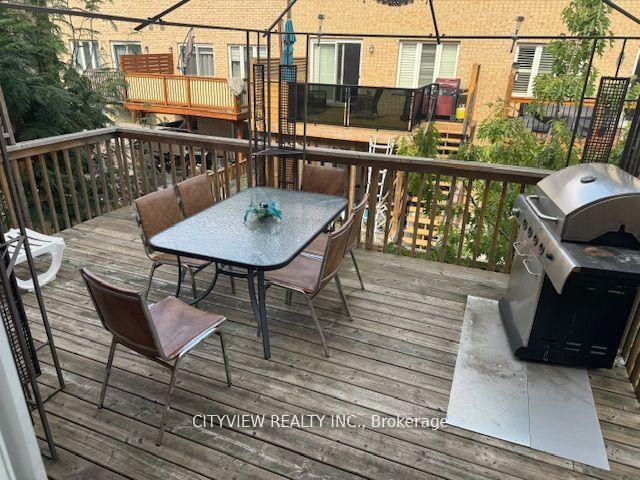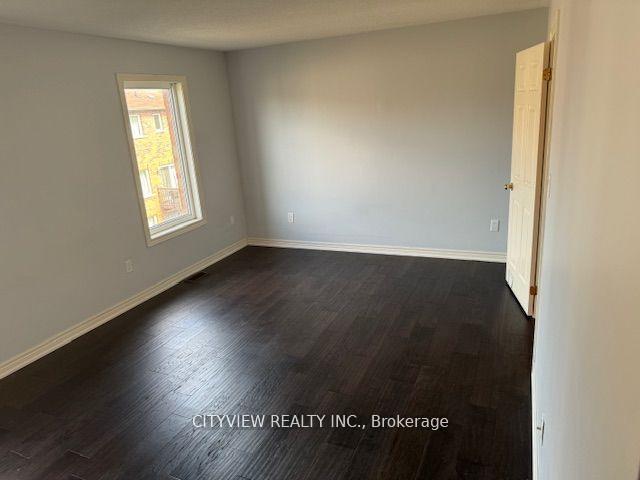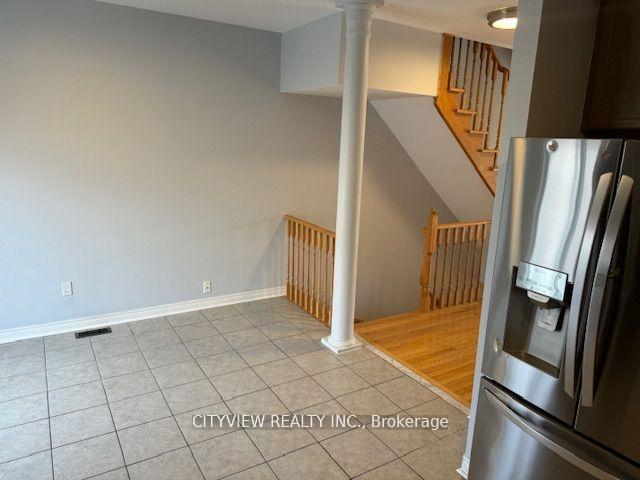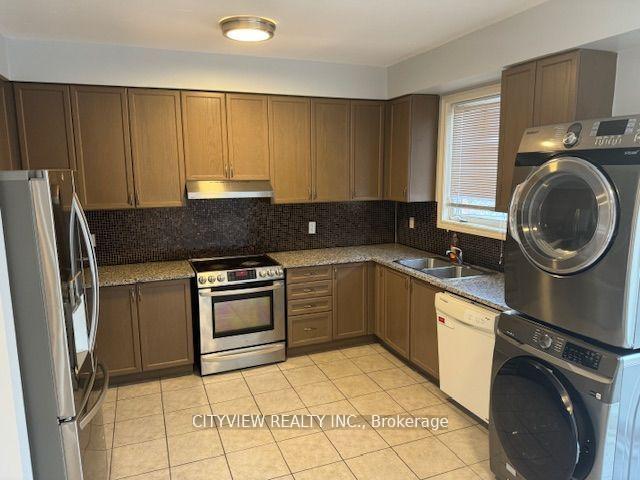26 Betty Nagle Street, Pelmo Park W5, Toronto (W12111656)

$910,000
26 Betty Nagle Street
Pelmo Park W5
Toronto
basic info
3 Bedrooms, 4 Bathrooms
Size: 2,000 sqft
Lot: 1,792 sqft
(21.49 ft X 83.40 ft)
MLS #: W12111656
Property Data
Built:
Taxes: $3,900 (2024)
Parking: 3 Attached
Semi-Detached in Pelmo Park W5, Toronto, brought to you by Loree Meneguzzi
Beautiful semi-detached home nestled in a family friendly neighborhood. Boasting over 2,200 sq. ft of living space, The open concept layout on the 2nd level features a spacious living room with juliette balcony, 2pc. washroom and kitchen with stainless steel appliances and granite counters. On the upper level, you'll find 3 good-sized bedrooms and 2 full washrooms.Has a huge deck from the kitchen The spacious primary bedroom comes complete with W/I closet & ensuite bath. The basement is fully finished and includes a 4pc. washroom, and a rec that is currently rented as a separate suit. The rent is 1900 per month. The seller or the sellers agent does not warrant the legality of the basement apartment . This home is conveniently located minutes to HWY 401, public transit, schools, parks, and amenities.
Listed by CITYVIEW REALTY INC..
 Brought to you by your friendly REALTORS® through the MLS® System, courtesy of Brixwork for your convenience.
Brought to you by your friendly REALTORS® through the MLS® System, courtesy of Brixwork for your convenience.
Disclaimer: This representation is based in whole or in part on data generated by the Brampton Real Estate Board, Durham Region Association of REALTORS®, Mississauga Real Estate Board, The Oakville, Milton and District Real Estate Board and the Toronto Real Estate Board which assumes no responsibility for its accuracy.
Want To Know More?
Contact Loree now to learn more about this listing, or arrange a showing.
specifications
| type: | Semi-Detached |
| style: | 3-Storey |
| taxes: | $3,900 (2024) |
| bedrooms: | 3 |
| bathrooms: | 4 |
| frontage: | 21.49 ft |
| lot: | 1,792 sqft |
| sqft: | 2,000 sqft |
| parking: | 3 Attached |
