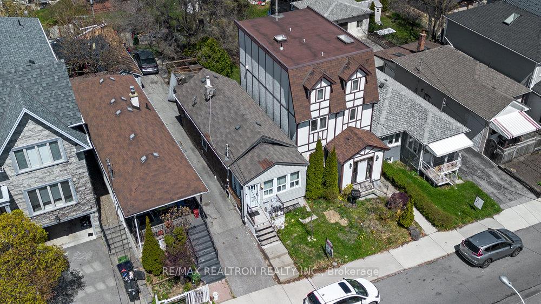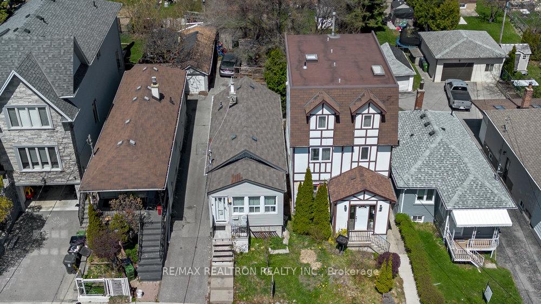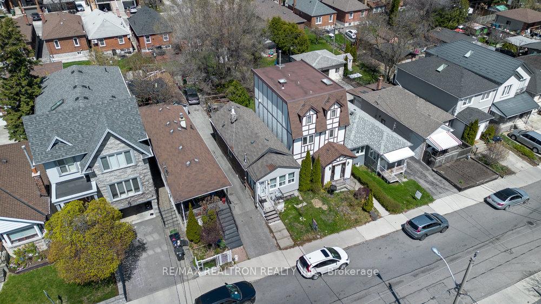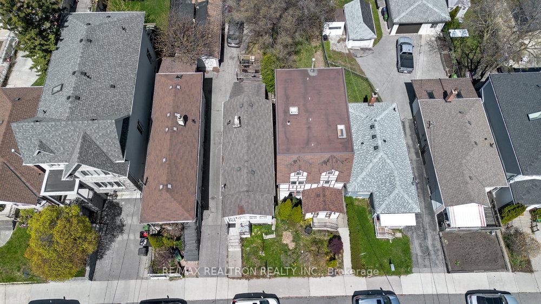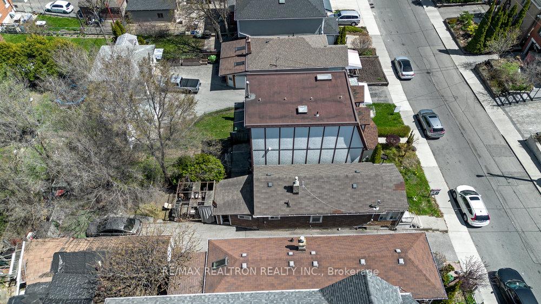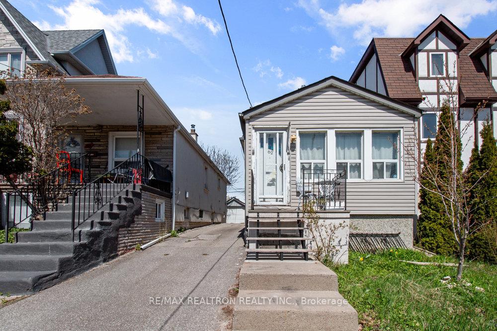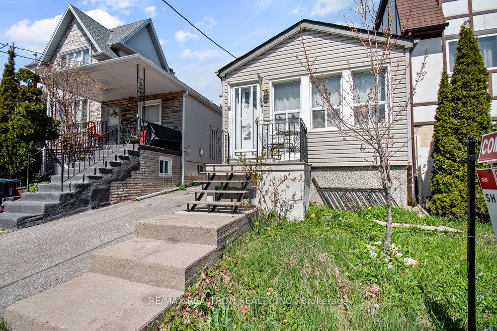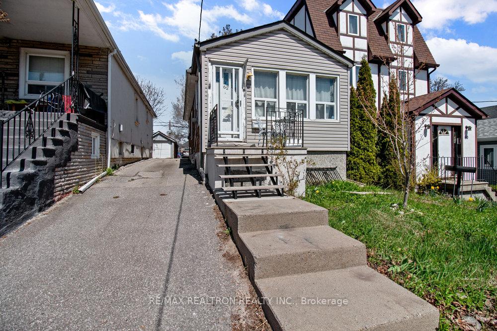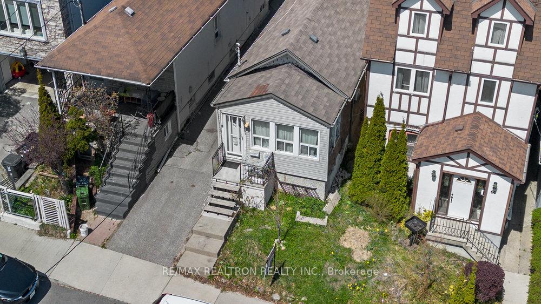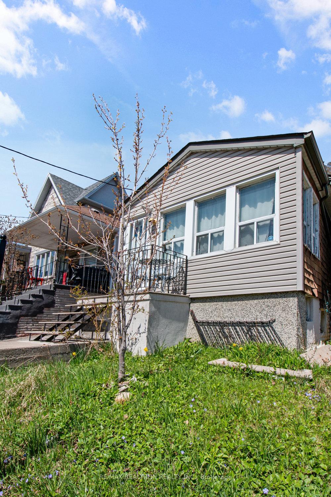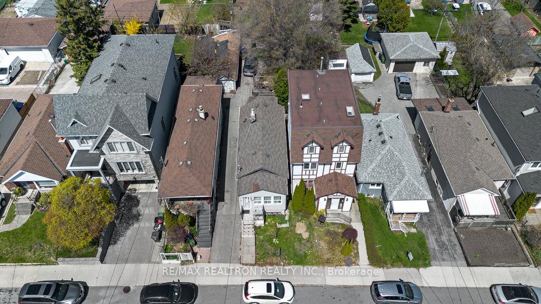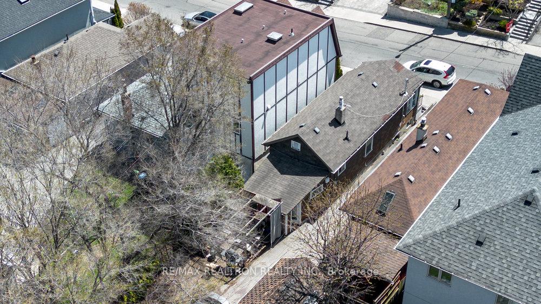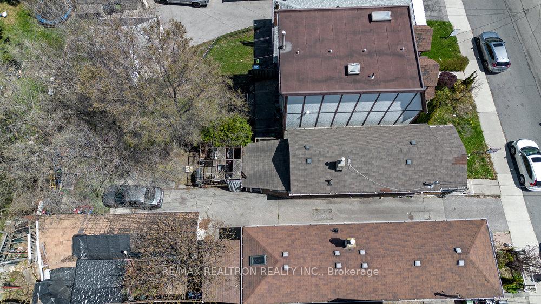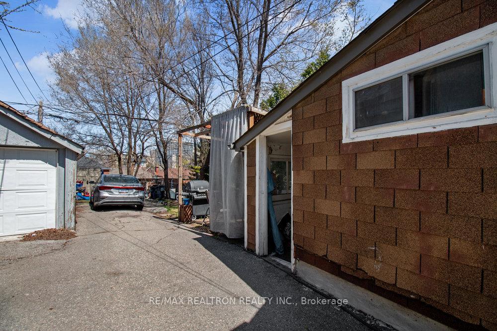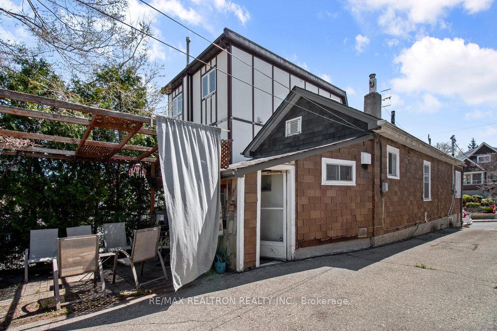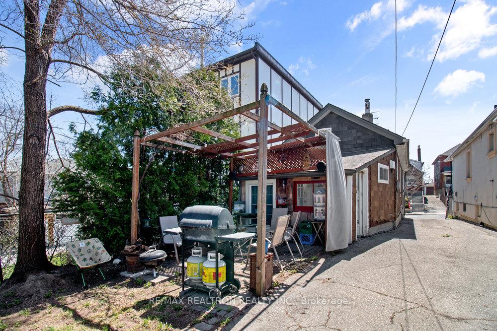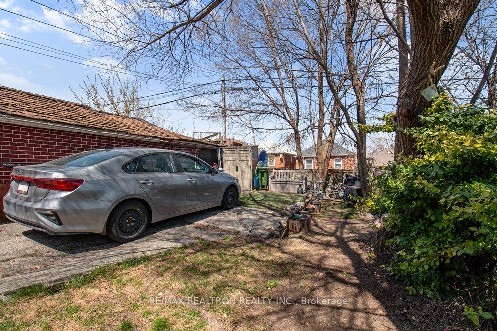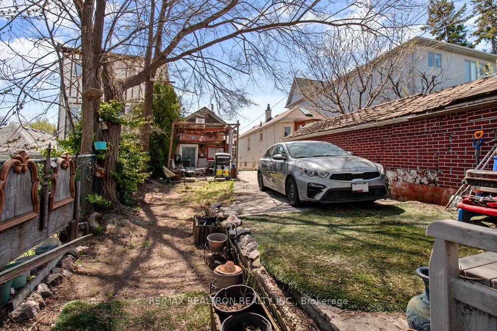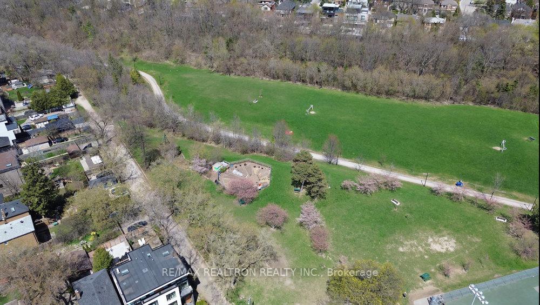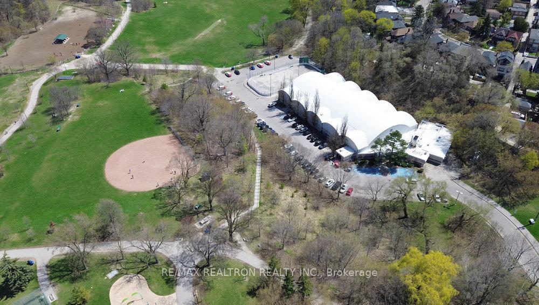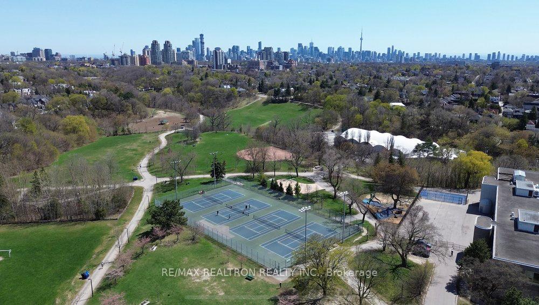62 Livingstone Avenue, Belgravia, Toronto (W12111869)

$749,000
62 Livingstone Avenue
Belgravia
Toronto
basic info
1 Bedrooms, 2 Bathrooms
Size: 700 sqft
Lot: 2,200 sqft
(20.00 ft X 110.00 ft)
MLS #: W12111869
Property Data
Taxes: $3,376 (2024)
Parking: 1 Parking(s)
Virtual Tour
Detached in Belgravia, Toronto, brought to you by Loree Meneguzzi
Fresh beginnings start here. Set on the best stretch of Livingstone Ave, where tree-lined streets meet community warmth and unbeatable convenience, this property offers a true blank canvas for your next chapter. Whether you're a builder, investor, or future homeowner with a vision, this is your chance to create something remarkable in a thriving neighbourhood experiencing tremendous growth. Steps from the local shops, bakeries, and cafes along Marlee Avenue, and a short stroll to Eglinton West Subway Station and the new Crosstown LRT, offering effortless access to downtown and beyond. Outdoor enthusiasts will love being close to Cedarvale Ravine's winding trails, open green spaces, and dog parks - a true urban escape within the city. Food lovers can indulge at neighbourhood favourites like Nortown Foods, Randy's Patties, Pazza, and more, all just minutes from your doorstep. Families will appreciate the area's top-rated schools, vibrant community centres, and access to every essential amenity along the evolving Eglinton corridor. For commuters, Allen Road, Yorkdale Mall, and 401 are mere minutes away, making this one of Toronto's most connected and accessible pockets. The lot itself is a rare offering - a genuine opportunity to design and build from the ground up in a mature, sought-after neighbourhood, at a value-conscious price point that's increasingly hard to find. Bring your plans, bring your imagination, and bring your vision - opportunities like this don't come around often! Make it yours, and build the future you've been waiting for.
Listed by RE/MAX REALTRON REALTY INC..
 Brought to you by your friendly REALTORS® through the MLS® System, courtesy of Brixwork for your convenience.
Brought to you by your friendly REALTORS® through the MLS® System, courtesy of Brixwork for your convenience.
Disclaimer: This representation is based in whole or in part on data generated by the Brampton Real Estate Board, Durham Region Association of REALTORS®, Mississauga Real Estate Board, The Oakville, Milton and District Real Estate Board and the Toronto Real Estate Board which assumes no responsibility for its accuracy.
Want To Know More?
Contact Loree now to learn more about this listing, or arrange a showing.
specifications
| type: | Detached |
| style: | Bungalow |
| taxes: | $3,376 (2024) |
| bedrooms: | 1 |
| bathrooms: | 2 |
| frontage: | 20.00 ft |
| lot: | 2,200 sqft |
| sqft: | 700 sqft |
| parking: | 1 Parking(s) |
