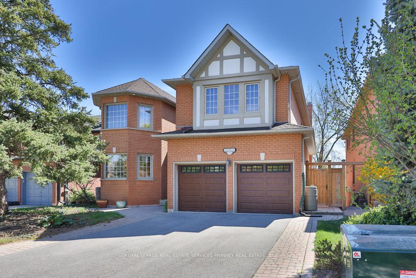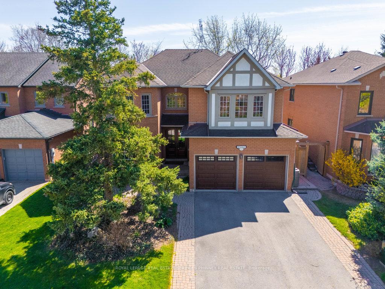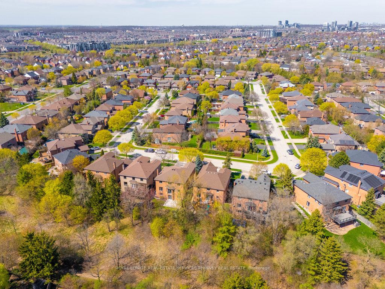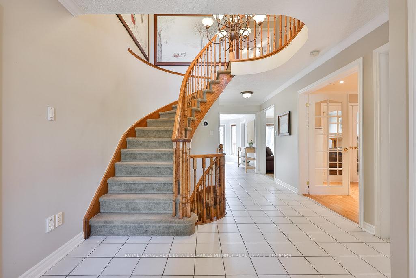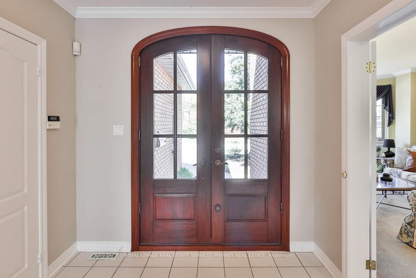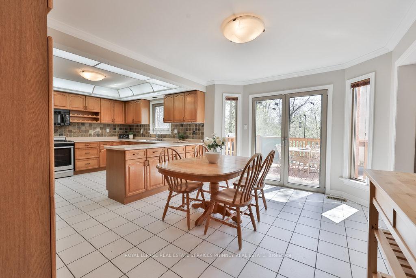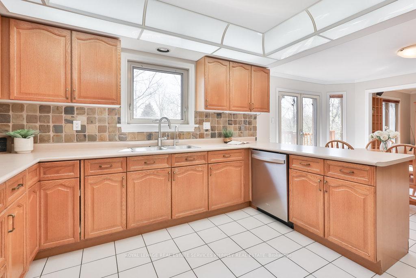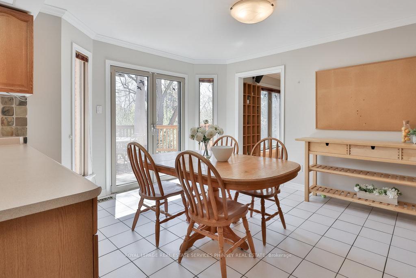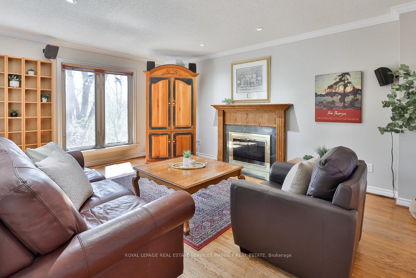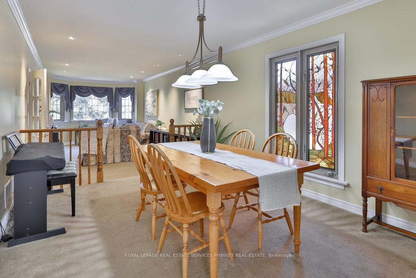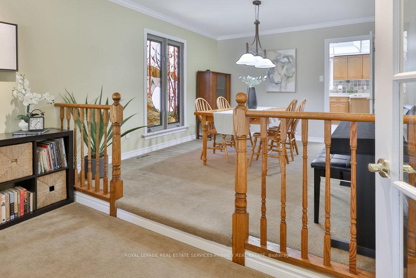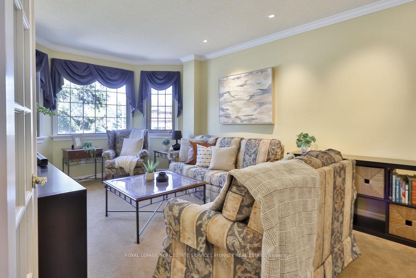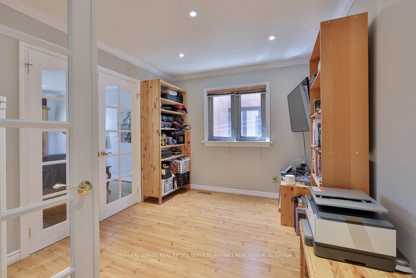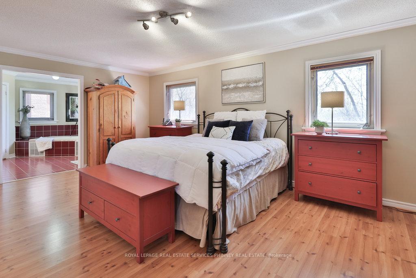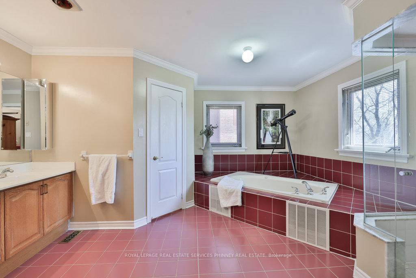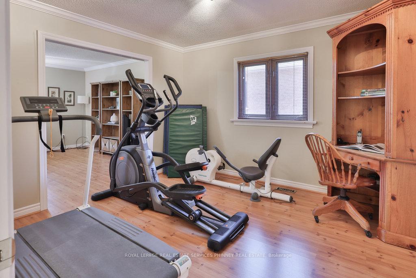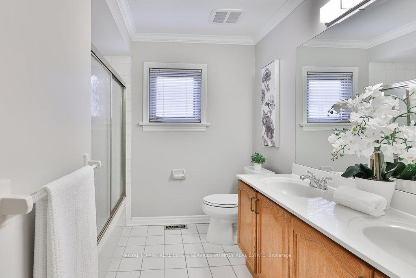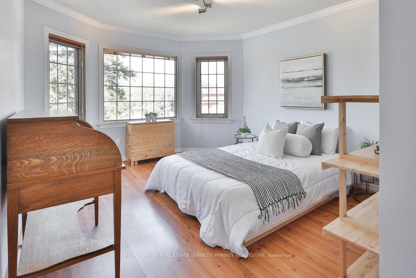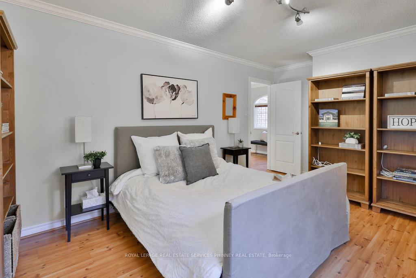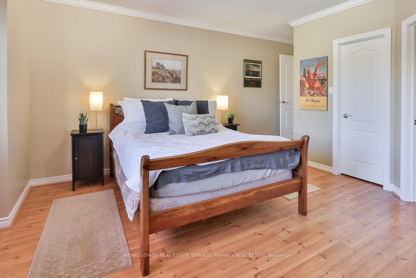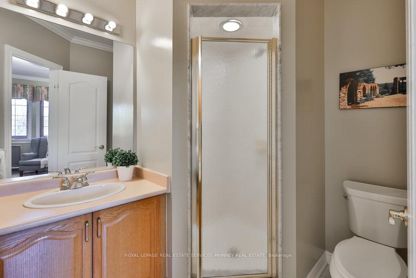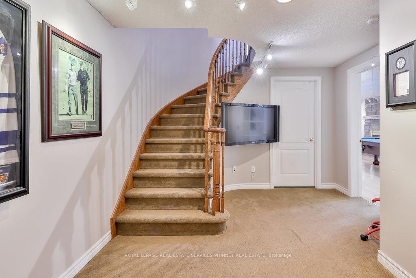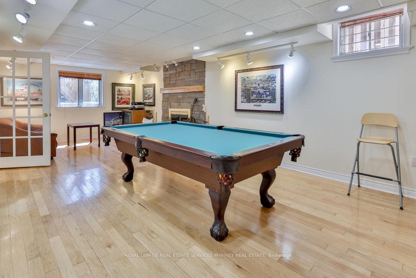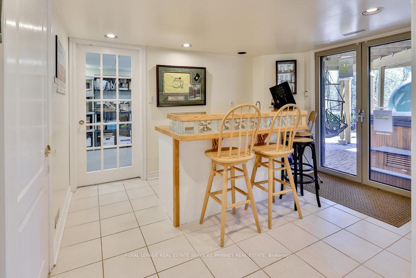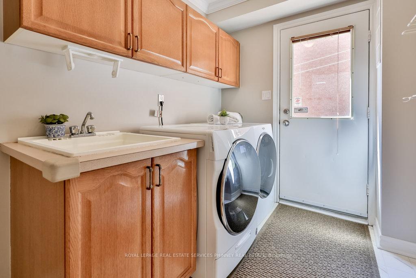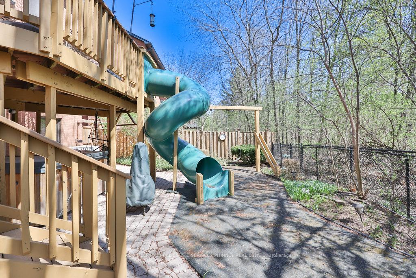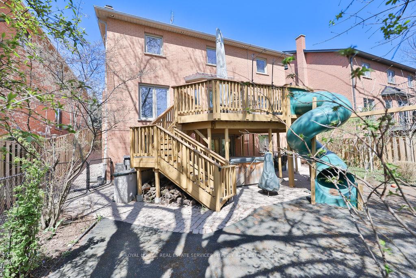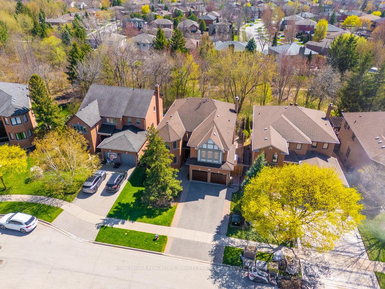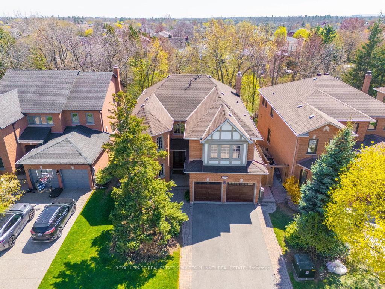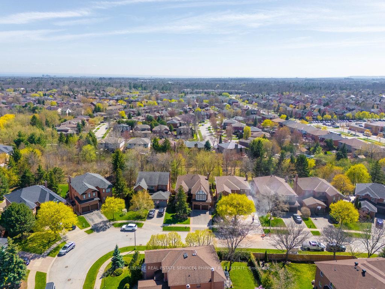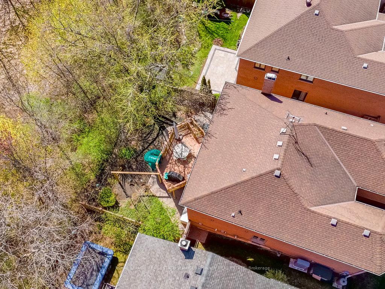391 March Crescent, RO River Oaks, Oakville (W12118082)

$1,899,998
391 March Crescent
RO River Oaks
Oakville
basic info
5 Bedrooms, 5 Bathrooms
Size: 3,000 sqft
Lot: 5,610 sqft
(49.21 ft X 114.01 ft)
MLS #: W12118082
Property Data
Built: 3150
Taxes: $7,982.06 (2024)
Parking: 4 Attached
Detached in RO River Oaks, Oakville, brought to you by Loree Meneguzzi
Welcome to your forever home in the heart of River Oaks! Nestled on a quiet family friendly street and backing onto a picturesque ravine, this lovingly maintained 5-bedroom, 5-bathroom home offers the perfect blend of space, comfort, and natural beauty. This spacious family home boasts five well-appointed bedrooms on the upper level, including a large guest suite with ensuite bath over the garage- ideal for visitors or extended family. The fifth bedroom is currently opened up to the primary making it a perfect nursery or home office. The basement has a separate walkout to the well designed backyard which features a large deck, built-in slide and swing set, relaxing hot tub, and a dedicated dog run. Enjoy al1 of that while looking out at the lush ravine! Whether you're entertaining or enjoying quiet mornings with a coffee, this backyard is your private retreat. Located just minutes from parks, shops, transit, and some of the area's top schools, this home truly has it all for you and your family. Don't miss your chance to own a rare gem in one of Oakville's most desirable communities. You have to see it for yourself! Notable updates include: Vehicle charging station in garage (2016), Chimney (2023), Furnace (2020),6500 Watt Honda Natural Gas Backup Generator with dedicated panel and much more!
Listed by ROYAL LEPAGE REAL ESTATE SERVICES PHINNEY REAL ESTATE.
 Brought to you by your friendly REALTORS® through the MLS® System, courtesy of Brixwork for your convenience.
Brought to you by your friendly REALTORS® through the MLS® System, courtesy of Brixwork for your convenience.
Disclaimer: This representation is based in whole or in part on data generated by the Brampton Real Estate Board, Durham Region Association of REALTORS®, Mississauga Real Estate Board, The Oakville, Milton and District Real Estate Board and the Toronto Real Estate Board which assumes no responsibility for its accuracy.
Want To Know More?
Contact Loree now to learn more about this listing, or arrange a showing.
specifications
| type: | Detached |
| style: | 2-Storey |
| taxes: | $7,982.06 (2024) |
| bedrooms: | 5 |
| bathrooms: | 5 |
| frontage: | 49.21 ft |
| lot: | 5,610 sqft |
| sqft: | 3,000 sqft |
| view: | Trees/Woods |
| parking: | 4 Attached |
