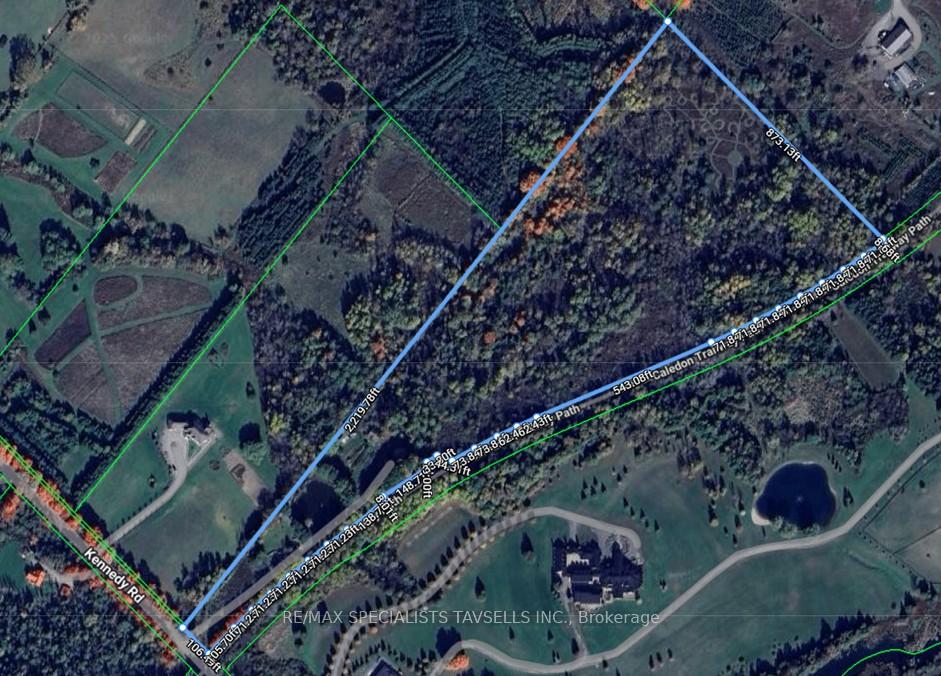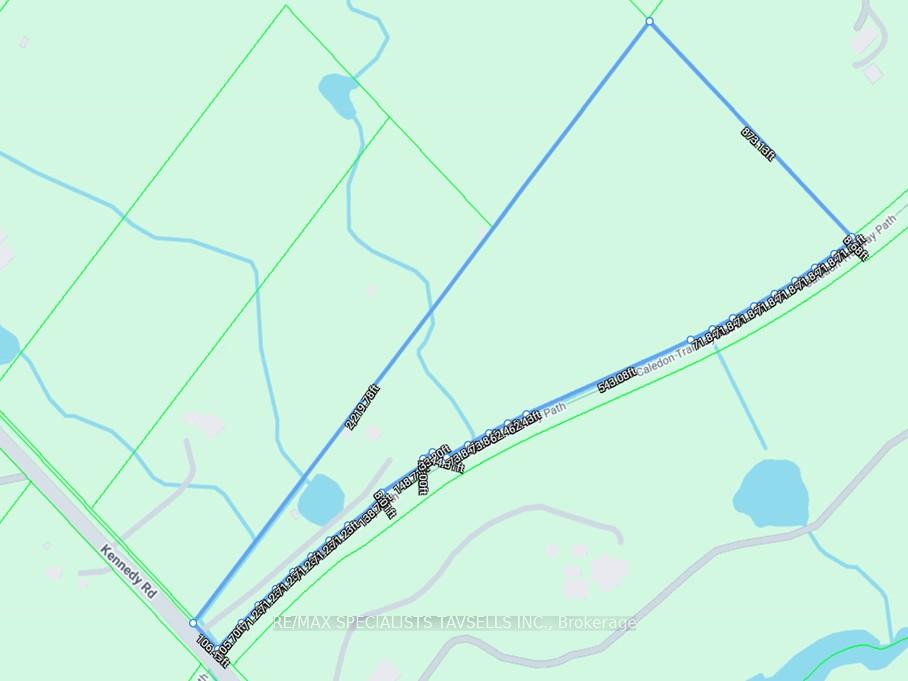15993 Kennedy Road, Rural Caledon, Caledon (W12120742)

$1,949,000
15993 Kennedy Road
Rural Caledon
Caledon
basic info
2 Bedrooms, 3 Bathrooms
Size: 3,000 sqft
Lot: 236,384 sqft
(106.49 ft X 2,219.78 ft)
MLS #: W12120742
Property Data
Taxes: $6,200 (2024)
Parking: 10 Parking(s)
Virtual Tour
Detached in Rural Caledon, Caledon, brought to you by Loree Meneguzzi
Enjoy 22.1 + Acres of Private Property Located Neighboring the Scenic Caledon Trail with 2,219 Ft of Lot Depth. Enjoy The Charm of Country Living. This Unique Property Features Multiple Rustic Structures Offering Endless Potential for Creative Use, to include (1) Main house 1,400 sq ft (2) Silo building 2000 sq ft (3) Shipping container 732 sq ft (4) Cabin 600 sq ft. As well as outbuildings to include Quonset hut for storage, large greenhouse, small barn, Chicken house and enclosure & shed. Set in a scenic location Surrounded by Estate Lands and Luxury Custom-Built Homes. The Perfect Parcel of Land to Potentially Build Your Dream Home. Discover A Unique Off-Grid Sanctuary Nestled in Nature Perfect for Those Seeking Peace, Privacy, And the Freedom to Live Simply. This Is a Rare Chance to Own a One-Of-A-Kind Natural Haven with Room to Make Your Vision A Reality. This is a True Off-Grid Lifestyle Opportunity. Buyers Are Encouraged to Conduct Their Own Due Diligence Regarding Permits, Zoning, And Potential Upgrades. This Property Is Being Sold "AS IS, WHERE IS" Without Any Representations or Warranties from The Sellers. Ideally Located Just Minutes from Highway 410 And Brampton, With Public School and Conservation Area, Forks of the Credit and Is Surrounded By Year-Round Endless Recreational Opportunities, Enjoy A Peaceful Walk Along The Stunning Caledon Trail Or Tee Off At The Nearby Osprey Valley Golf Club, Home To The RBC Canadian Open And A Cornerstone Of Canadian Golf. For Skiing and Snowboarding Enthusiasts, The Caledon Ski Club Is Just Minutes Away, Offering World-Class Slopes, Programs, And Terrain Park.
Listed by RE/MAX SPECIALISTS TAVSELLS INC..
 Brought to you by your friendly REALTORS® through the MLS® System, courtesy of Brixwork for your convenience.
Brought to you by your friendly REALTORS® through the MLS® System, courtesy of Brixwork for your convenience.
Disclaimer: This representation is based in whole or in part on data generated by the Brampton Real Estate Board, Durham Region Association of REALTORS®, Mississauga Real Estate Board, The Oakville, Milton and District Real Estate Board and the Toronto Real Estate Board which assumes no responsibility for its accuracy.
Want To Know More?
Contact Loree now to learn more about this listing, or arrange a showing.
specifications
| type: | Detached |
| style: | 2-Storey |
| taxes: | $6,200 (2024) |
| bedrooms: | 2 |
| bathrooms: | 3 |
| frontage: | 106.49 ft |
| lot: | 236,384 sqft |
| sqft: | 3,000 sqft |
| parking: | 10 Parking(s) |










