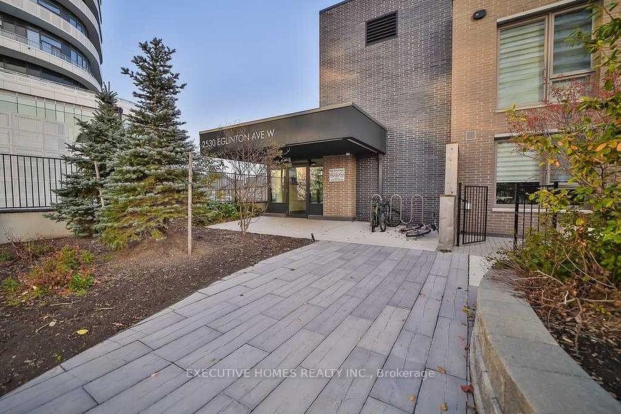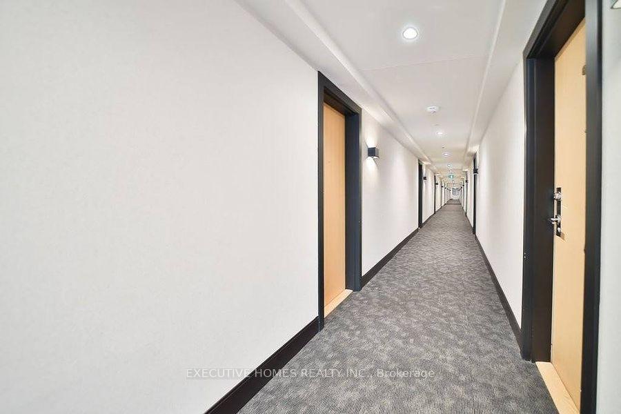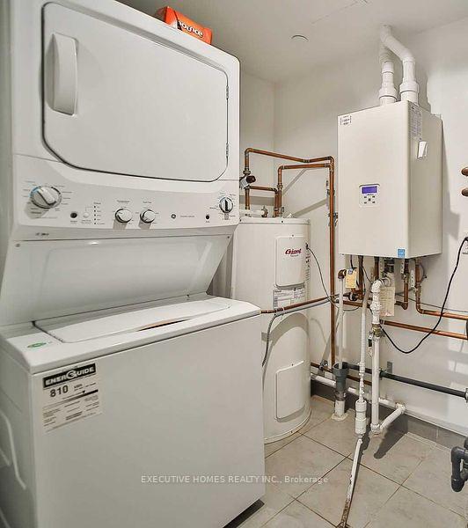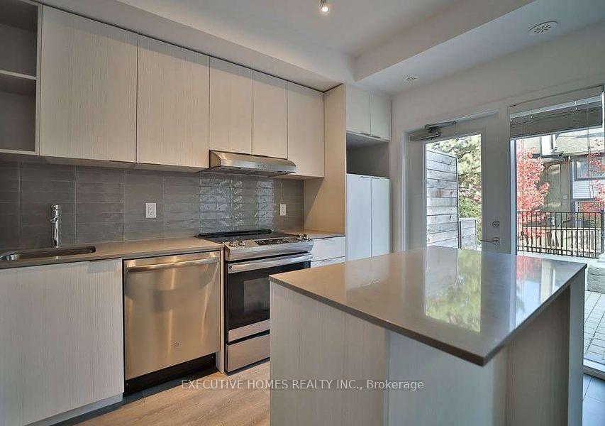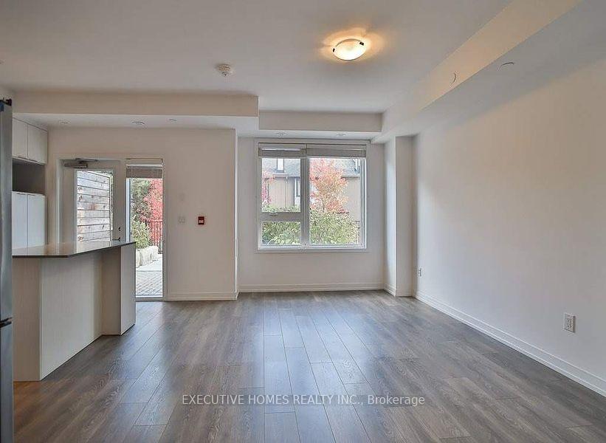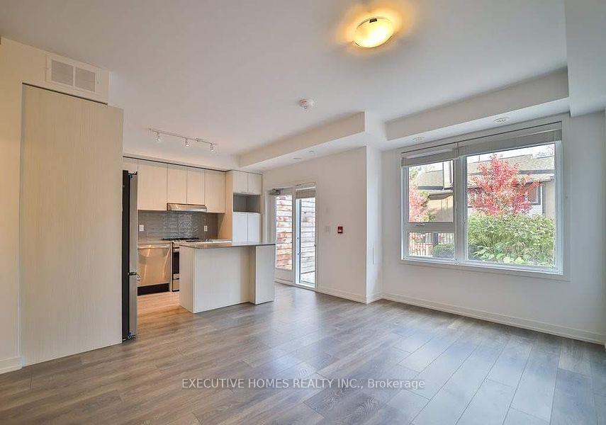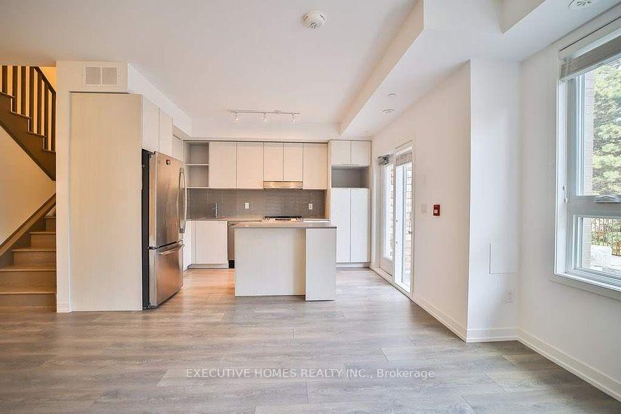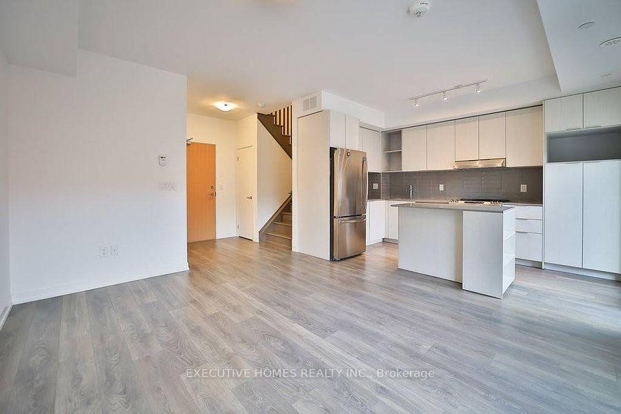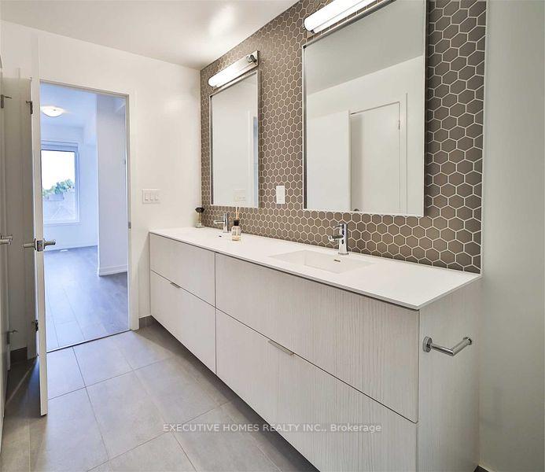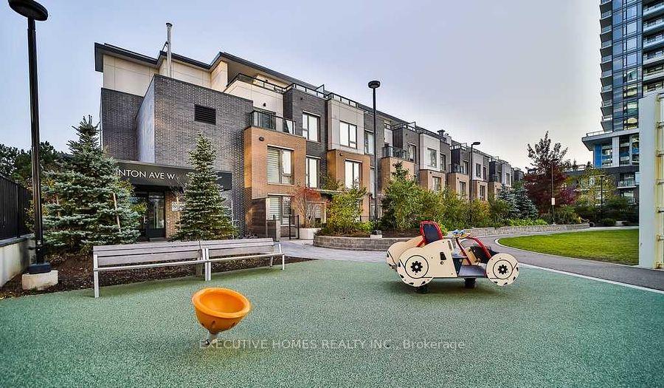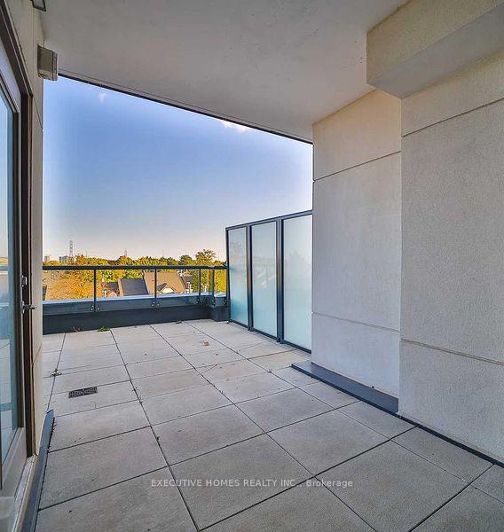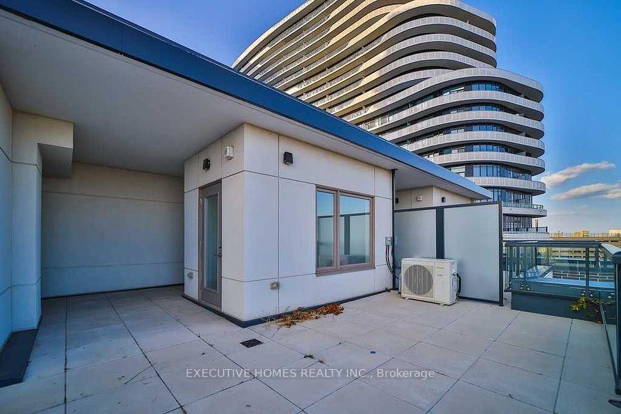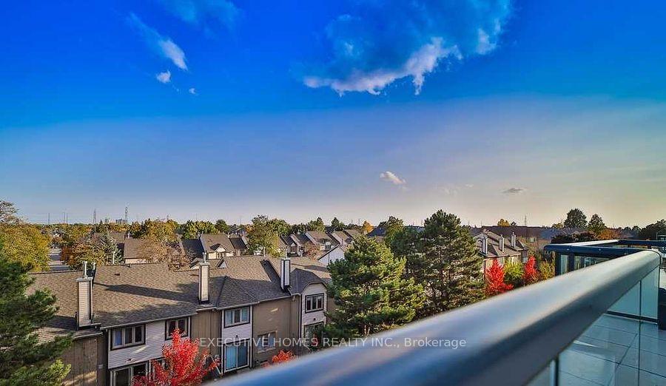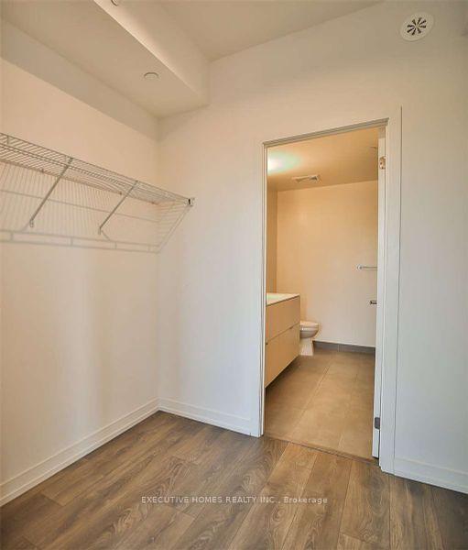106 - 2530 Eglinton Avenue W, Central Erin Mills, Mississauga (W12122946)

$850,000
106 - 2530 Eglinton Avenue W
Central Erin Mills
Mississauga
basic info
3 Bedrooms, 3 Bathrooms
Size: 1,400 sqft
MLS #: W12122946
Property Data
Built: 2020
Taxes: $5,042 (2024)
Levels: 1
Townhouse in Central Erin Mills, Mississauga, brought to you by Loree Meneguzzi
Located in one of the prime locations in Mississauga, ON. The property is close to top-rated schools (John Fraser, Gonzaga and Credit Valley), shopping malls and parks. This rare 4-level executive townhome offers 9-foot ceilings, features 3 bedrooms, 3 bathrooms and 1 underground parking spot along with a 100 sq ft storage locker. Modern open concept kitchen, front patio, with extended cabinetry, quartz counter-top, private rooftop terrace, access to Arc condo amenities, steps to Credit Valley Hospital, schools and public transport.
Listed by EXECUTIVE HOMES REALTY INC..
 Brought to you by your friendly REALTORS® through the MLS® System, courtesy of Brixwork for your convenience.
Brought to you by your friendly REALTORS® through the MLS® System, courtesy of Brixwork for your convenience.
Disclaimer: This representation is based in whole or in part on data generated by the Brampton Real Estate Board, Durham Region Association of REALTORS®, Mississauga Real Estate Board, The Oakville, Milton and District Real Estate Board and the Toronto Real Estate Board which assumes no responsibility for its accuracy.
Want To Know More?
Contact Loree now to learn more about this listing, or arrange a showing.
specifications
| type: | Townhouse |
| building: | 2530 W Eglinton Avenue W, Mississauga |
| style: | 3-Storey |
| taxes: | $5,042 (2024) |
| maintenance: | $620.00 |
| bedrooms: | 3 |
| bathrooms: | 3 |
| levels: | 1 storeys |
| sqft: | 1,400 sqft |
| parking: | 1 Underground |
