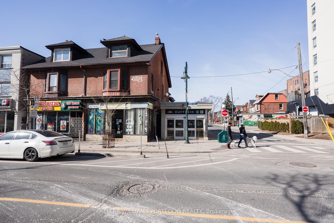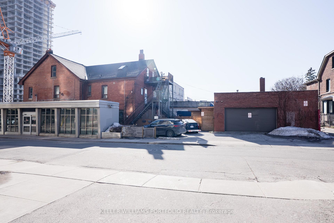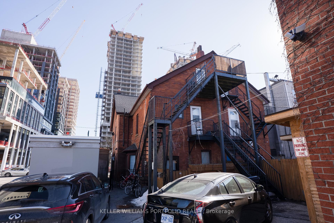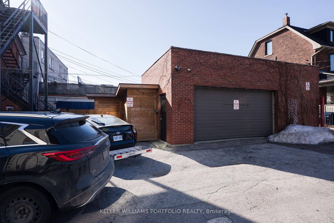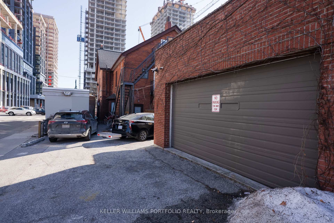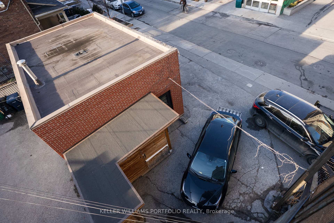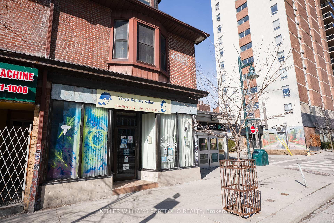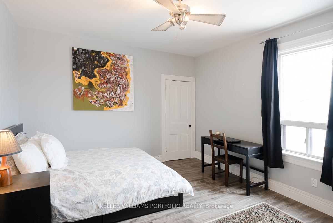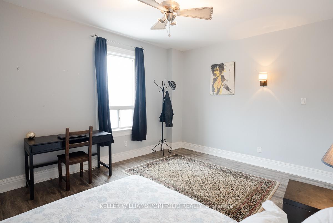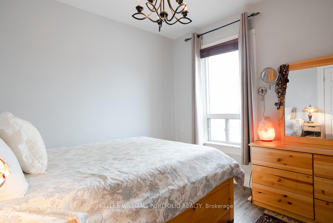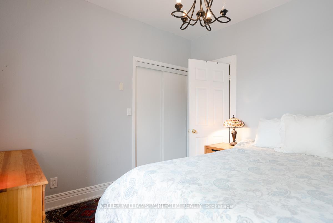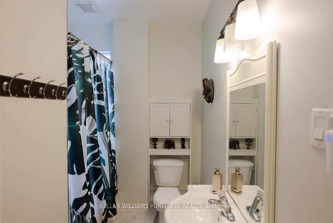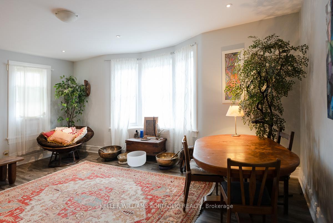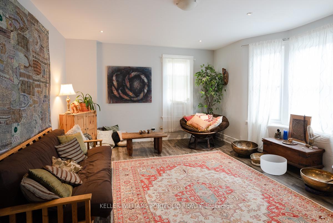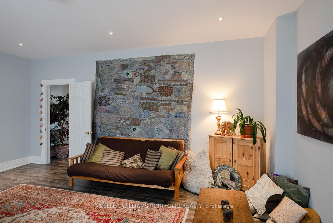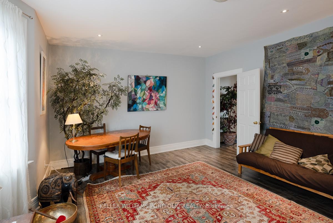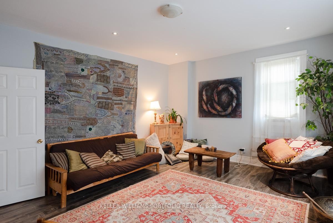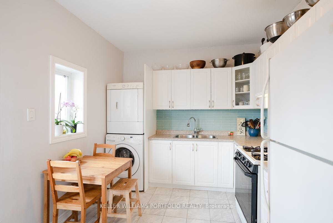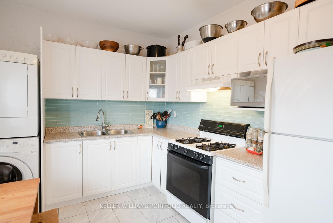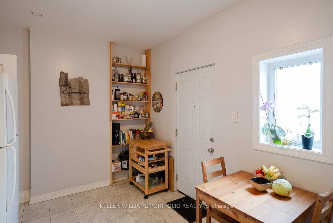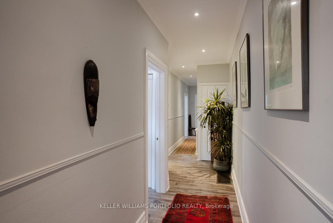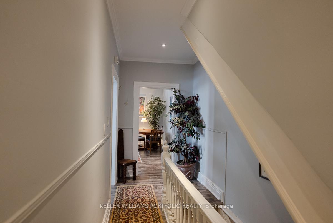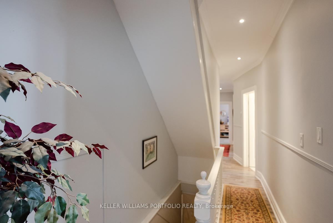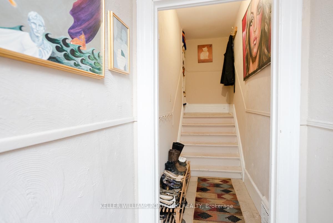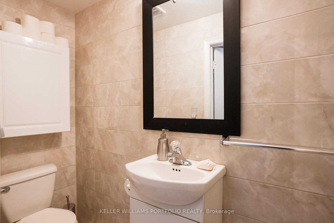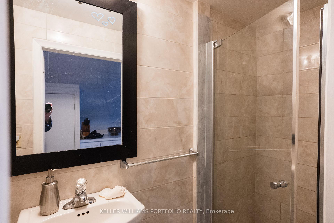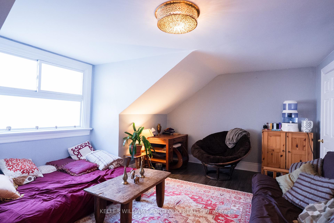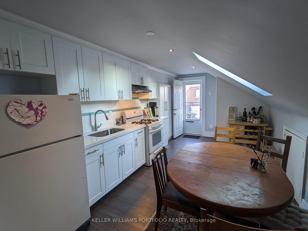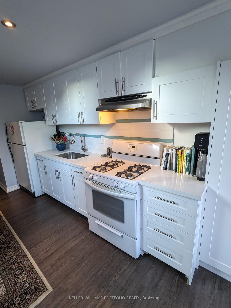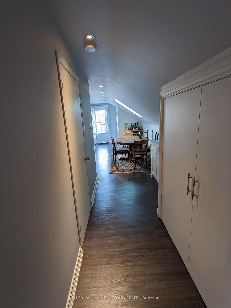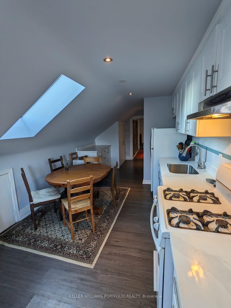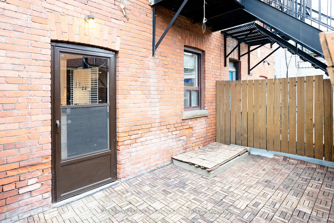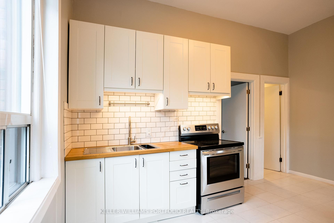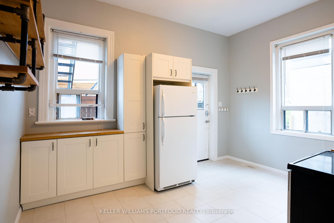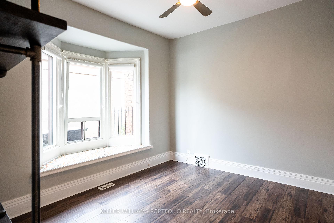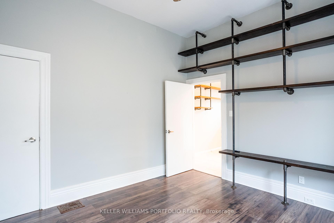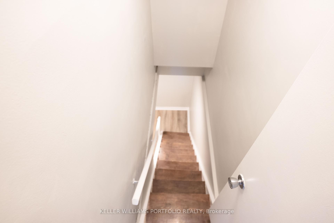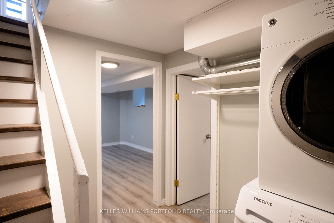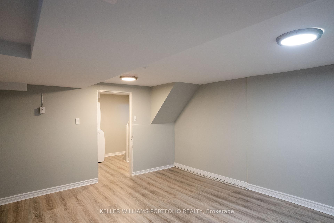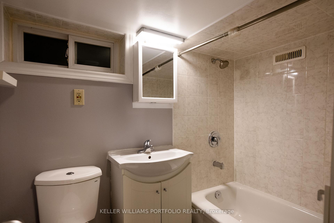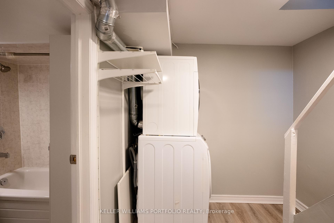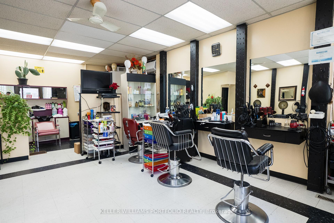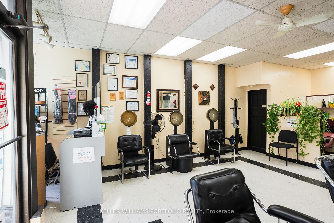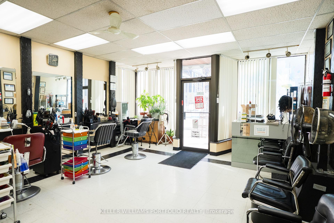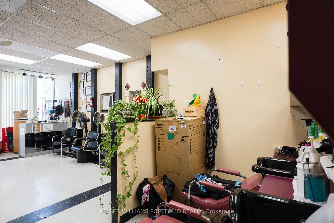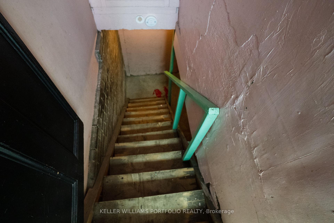1156 Bloor Street W, Junction, Toronto (W12123849)

$2,430,000
1156 Bloor Street W
Junction
Toronto
basic info
4 Bedrooms, 6 Bathrooms
Size: 2,500 sqft
Lot: 2,379 sqft
(21.14 ft X 122.25 ft)
MLS #: W12123849
Property Data
Taxes: $10,043.25 (2024)
Parking: 4 Detached
Semi-Detached in Junction, Toronto, brought to you by Loree Meneguzzi
Opportunities like this are few and far between. This is your chance to own a solid brick store front on Bloor with 3 residential units to pay the mortgage, a huge heated triple car garage plus extra parking right at Bloor and Dufferin. Steps from the subway, right across from all the new developments and centrally located in downtown Toronto. Triple AAA tenants in one unit, owner occupied in the other two and garage. The store front is month to month. Store front has front half of basement. One bedroom apartment has the back half of the first floor and basement. Huge spacious 2 bedroom is on the second floor. One bedroom with extra large living room on the third floor. The triple car garage has a handy separate washroom, hydro and gas already. The easiest laneway suite conversion opportunity ever.
Listed by KELLER WILLIAMS PORTFOLIO REALTY.
 Brought to you by your friendly REALTORS® through the MLS® System, courtesy of Brixwork for your convenience.
Brought to you by your friendly REALTORS® through the MLS® System, courtesy of Brixwork for your convenience.
Disclaimer: This representation is based in whole or in part on data generated by the Brampton Real Estate Board, Durham Region Association of REALTORS®, Mississauga Real Estate Board, The Oakville, Milton and District Real Estate Board and the Toronto Real Estate Board which assumes no responsibility for its accuracy.
Want To Know More?
Contact Loree now to learn more about this listing, or arrange a showing.
specifications
| type: | Semi-Detached |
| style: | 3-Storey |
| taxes: | $10,043.25 (2024) |
| bedrooms: | 4 |
| bathrooms: | 6 |
| frontage: | 21.14 ft |
| lot: | 2,379 sqft |
| sqft: | 2,500 sqft |
| parking: | 4 Detached |
