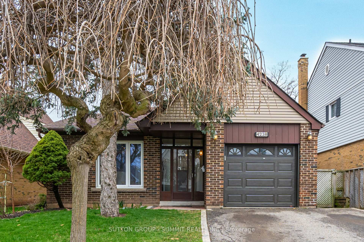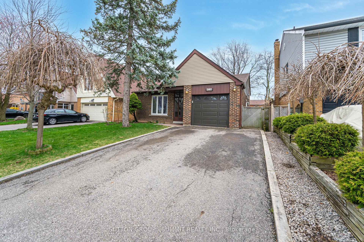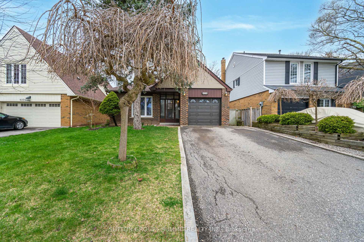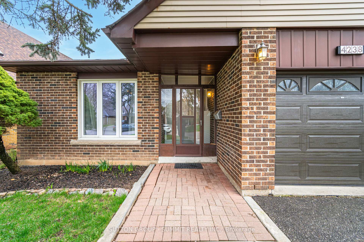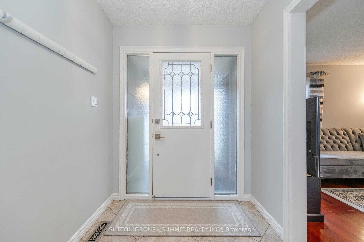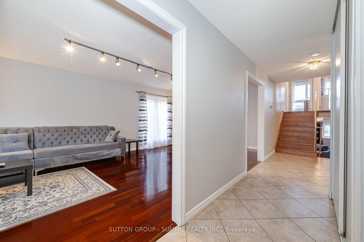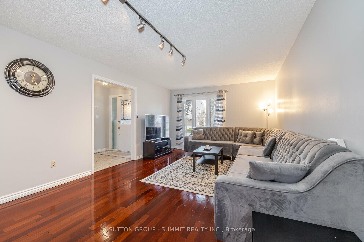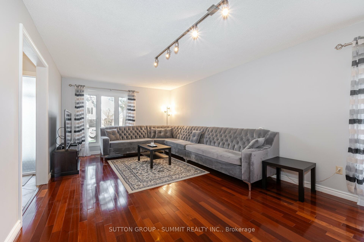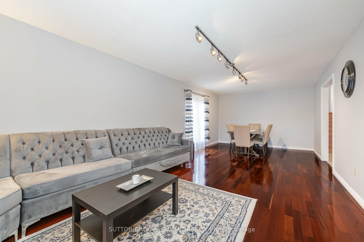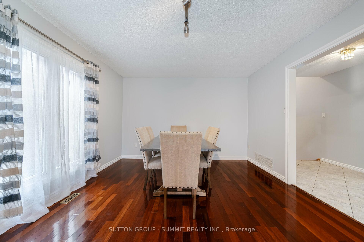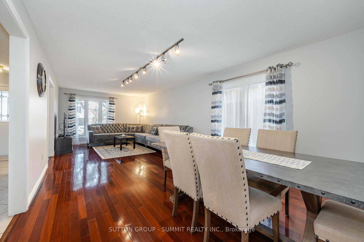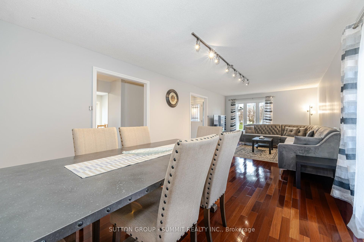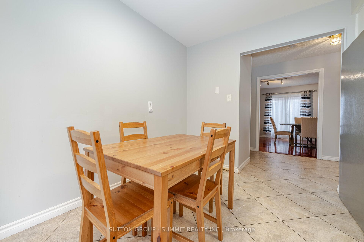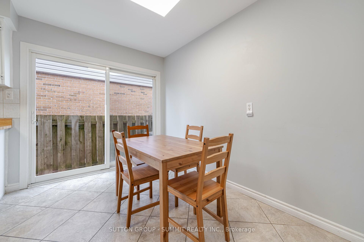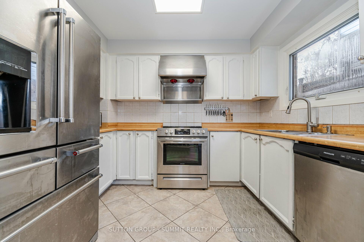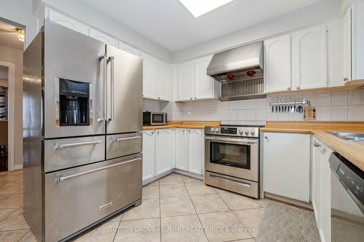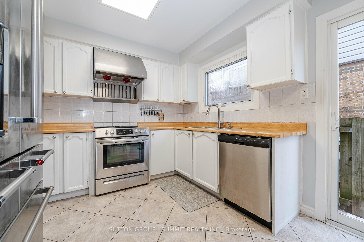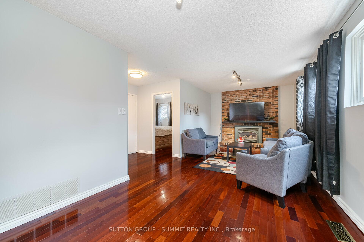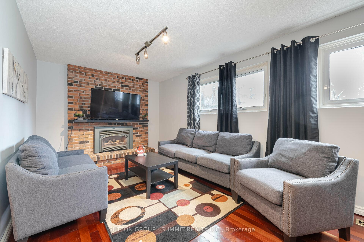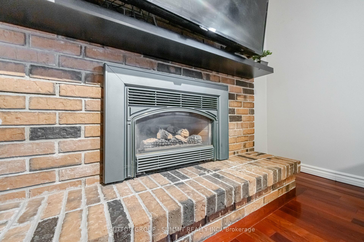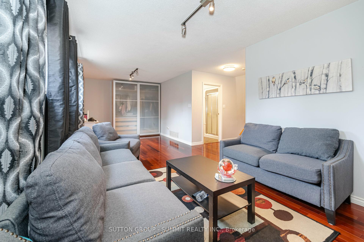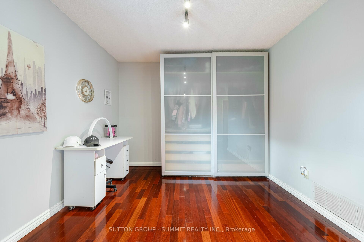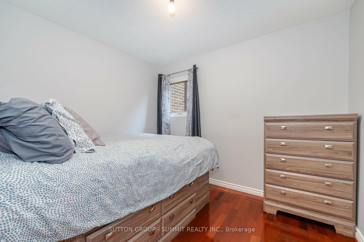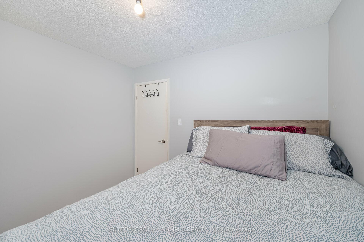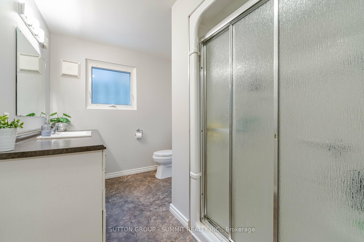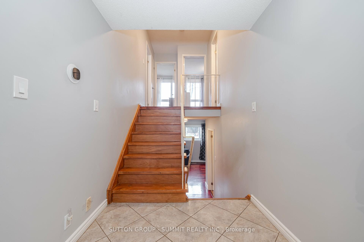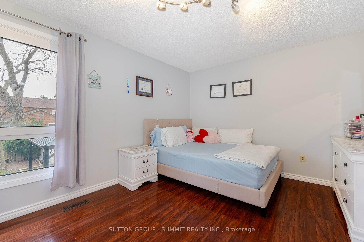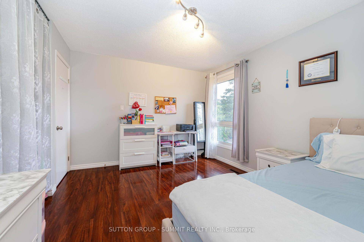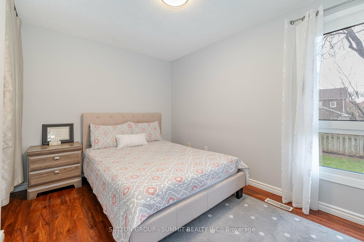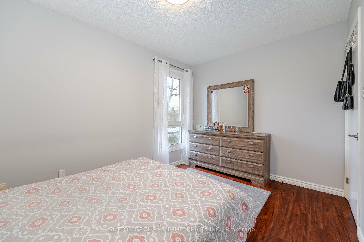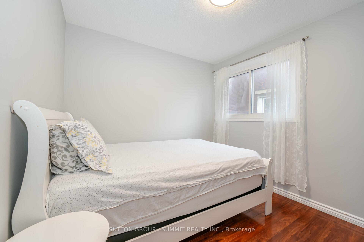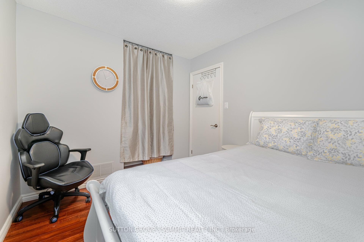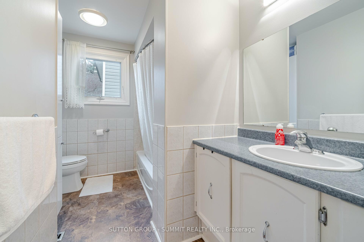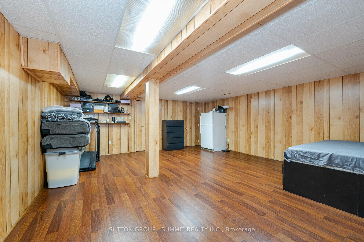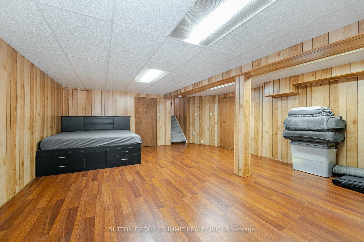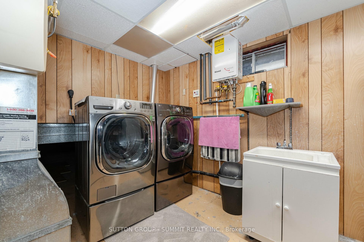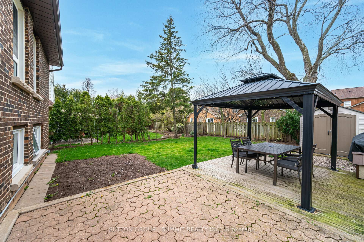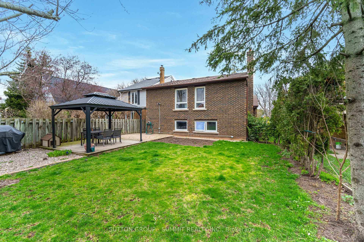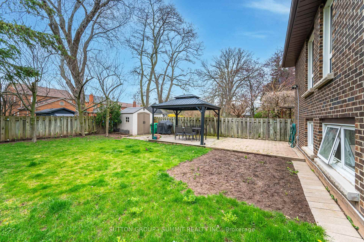4238 Treetop Crescent, Erin Mills, Mississauga (W12129968)

$1,195,000
4238 Treetop Crescent
Erin Mills
Mississauga
basic info
4 Bedrooms, 2 Bathrooms
Size: 1,500 sqft
Lot: 5,028 sqft
(40.09 ft X 125.42 ft)
MLS #: W12129968
Property Data
Taxes: $5,906.32 (2024)
Parking: 5 Attached
Virtual Tour
Detached in Erin Mills, Mississauga, brought to you by Loree Meneguzzi
Bright And Inviting,1951 Sq Ft ( Plus Finished Basement), 4 Bedroom Family Home On Quiet, Sought After Treetop Crescent. A Wonderful Location Close To Arbour Green Park, Walking Trails, 403, Erin Mills T.C , Credit Valley Hospital And Neighborhood Elementary schools Are Within Walking Distance. Very Large Living And Dining Rooms, Which Are Great For Entertaining. Spacious Family Room Has A Large Bank of Windows And A Fireplace. The Extra Large Sun Filled Back Yard, Has A Large Deck/Patio, Shed And Wonderful Garden, Which Is Always Filled With Vegetables. There Is Approximately 2900 Sq Ft Of Finished Living Space To Enjoy. A Wonderful Property That anyone Would Be Proud To Call Home.
Listed by SUTTON GROUP - SUMMIT REALTY INC..
 Brought to you by your friendly REALTORS® through the MLS® System, courtesy of Brixwork for your convenience.
Brought to you by your friendly REALTORS® through the MLS® System, courtesy of Brixwork for your convenience.
Disclaimer: This representation is based in whole or in part on data generated by the Brampton Real Estate Board, Durham Region Association of REALTORS®, Mississauga Real Estate Board, The Oakville, Milton and District Real Estate Board and the Toronto Real Estate Board which assumes no responsibility for its accuracy.
Want To Know More?
Contact Loree now to learn more about this listing, or arrange a showing.
specifications
| type: | Detached |
| style: | Backsplit 4 |
| taxes: | $5,906.32 (2024) |
| bedrooms: | 4 |
| bathrooms: | 2 |
| frontage: | 40.09 ft |
| lot: | 5,028 sqft |
| sqft: | 1,500 sqft |
| parking: | 5 Attached |
