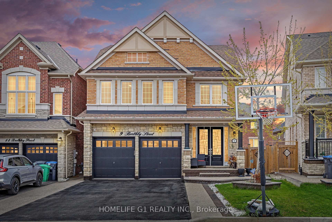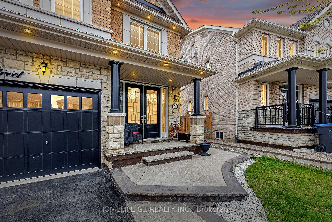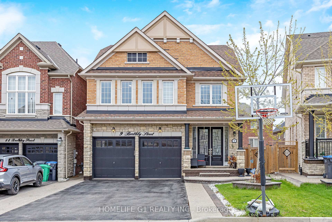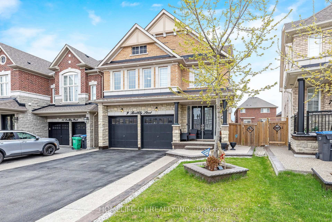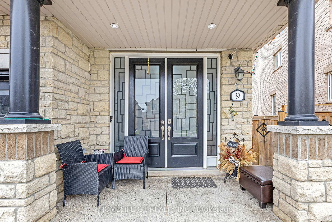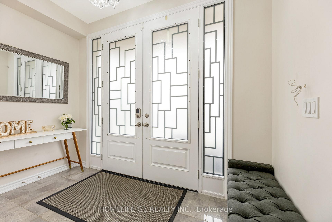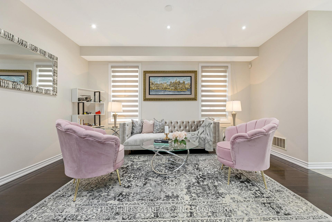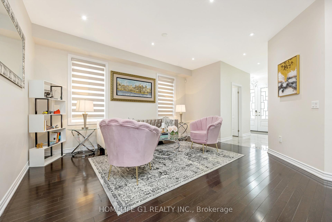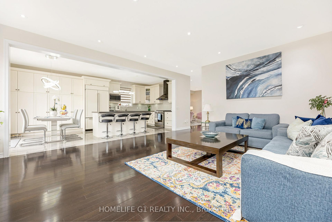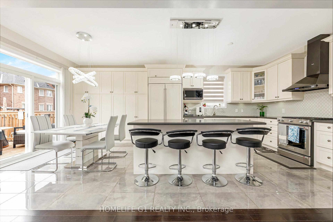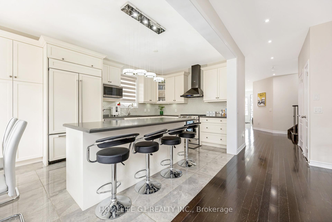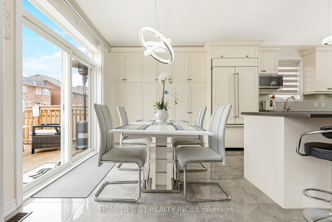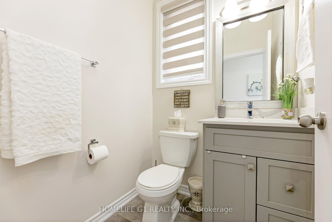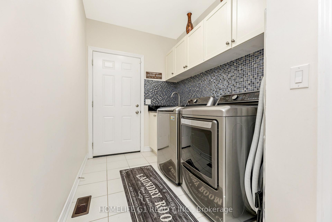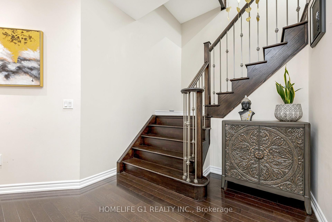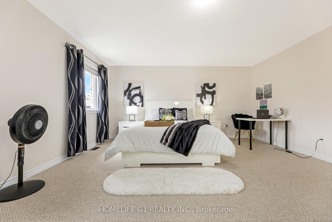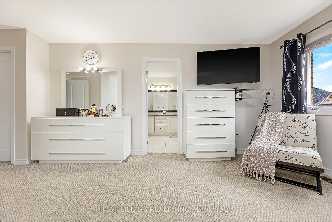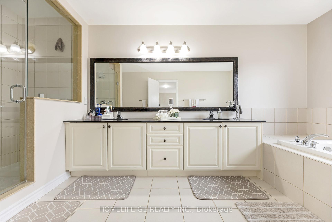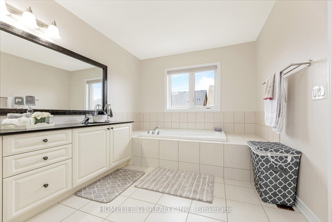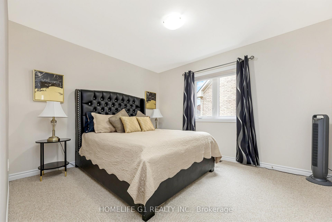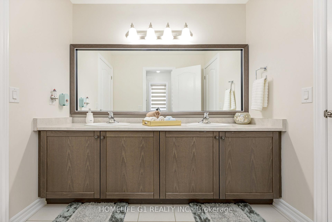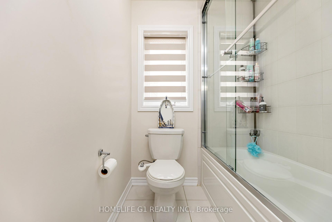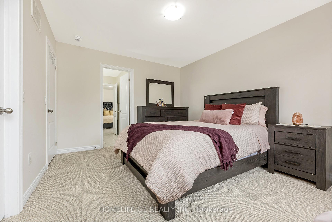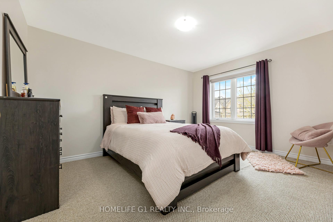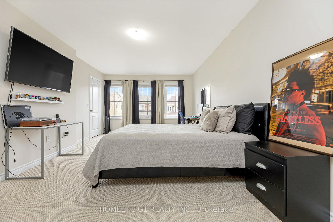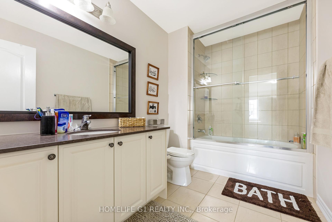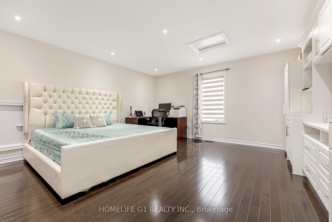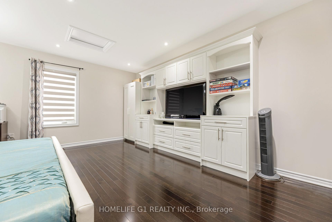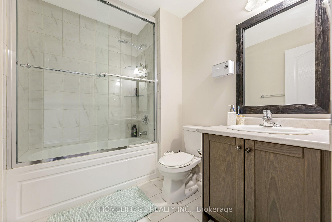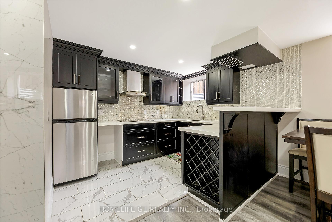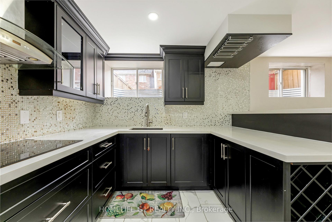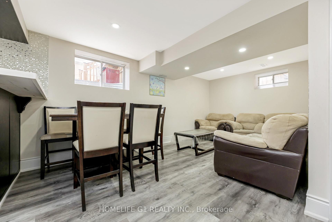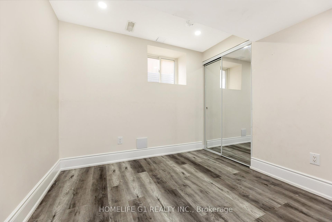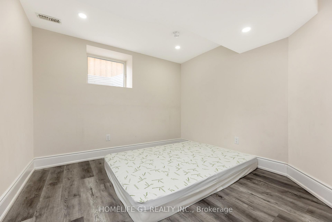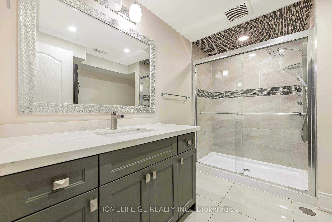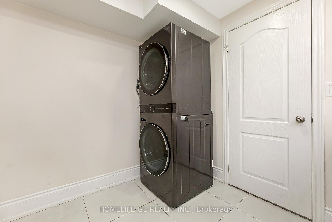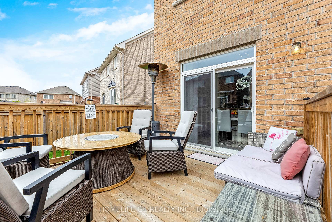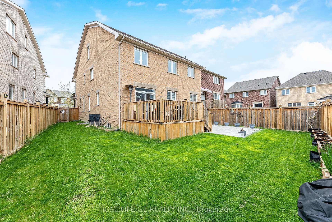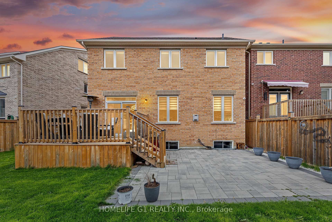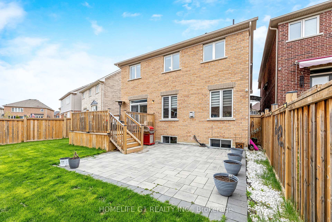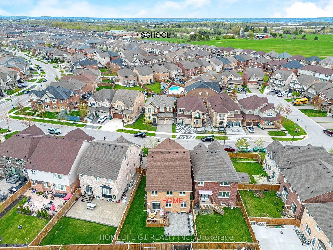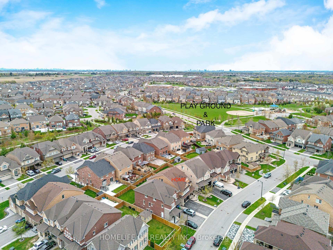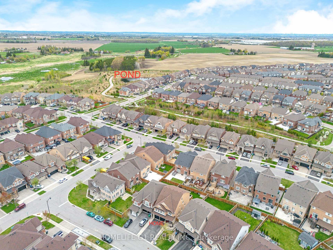9 Brethby Street, Rural Caledon, Caledon (W12137555)

$1,619,000
9 Brethby Street
Rural Caledon
Caledon
basic info
5 Bedrooms, 6 Bathrooms
Size: 3,000 sqft
Lot: 3,797 sqft
(34.61 ft X 109.71 ft)
MLS #: W12137555
Property Data
Built:
Taxes: $7,211.93 (2025)
Parking: 6 Attached
Detached in Rural Caledon, Caledon, brought to you by Loree Meneguzzi
An impressive blend of style, space, and function! This beautifully upgraded home offers over 4000 sq ft of living space and includes a LEGAL basement apartment with separate Side Entrance perfect for rental income or extended family. Set on a premium pie-shaped lot with NO SIDEWALK, this home welcomes you with a double door entry, spacious foyer, and a thoughtful layout featuring separate living-dining room, a cozy family room, and a sleek huge white kitchen with premium quartz countertops, grand center island with extended breakfast bar, and pot lights throughout. The backyard is built for entertaining, complete with a massive deck ideal for BBQs and a professionally finished stone patio. The turnkey home comes with too many upgrades to list - Come and see the quality and care for yourself!
Listed by HOMELIFE G1 REALTY INC..
 Brought to you by your friendly REALTORS® through the MLS® System, courtesy of Brixwork for your convenience.
Brought to you by your friendly REALTORS® through the MLS® System, courtesy of Brixwork for your convenience.
Disclaimer: This representation is based in whole or in part on data generated by the Brampton Real Estate Board, Durham Region Association of REALTORS®, Mississauga Real Estate Board, The Oakville, Milton and District Real Estate Board and the Toronto Real Estate Board which assumes no responsibility for its accuracy.
Want To Know More?
Contact Loree now to learn more about this listing, or arrange a showing.
specifications
| type: | Detached |
| style: | 3-Storey |
| taxes: | $7,211.93 (2025) |
| bedrooms: | 5 |
| bathrooms: | 6 |
| frontage: | 34.61 ft |
| lot: | 3,797 sqft |
| sqft: | 3,000 sqft |
| parking: | 6 Attached |
