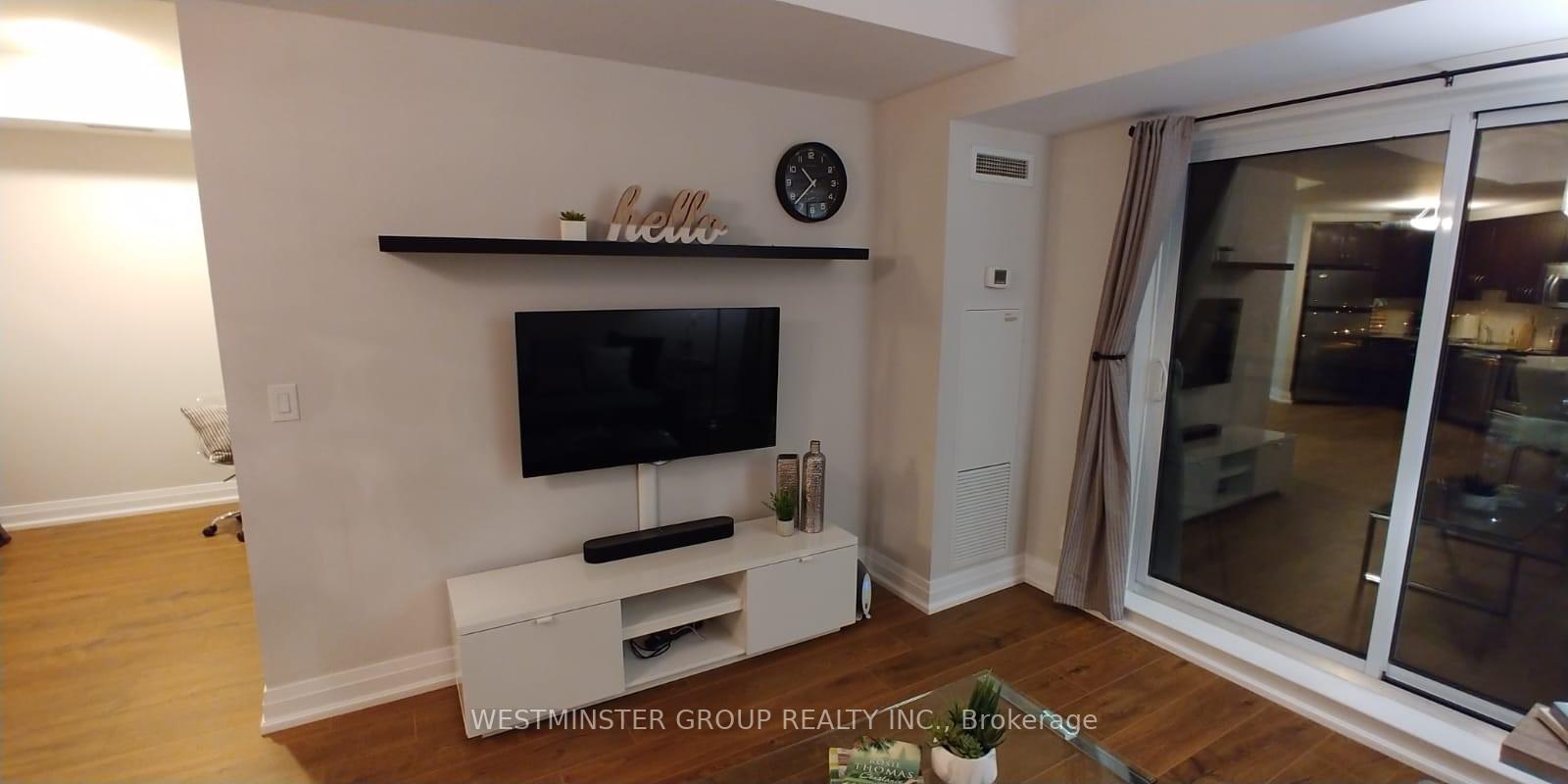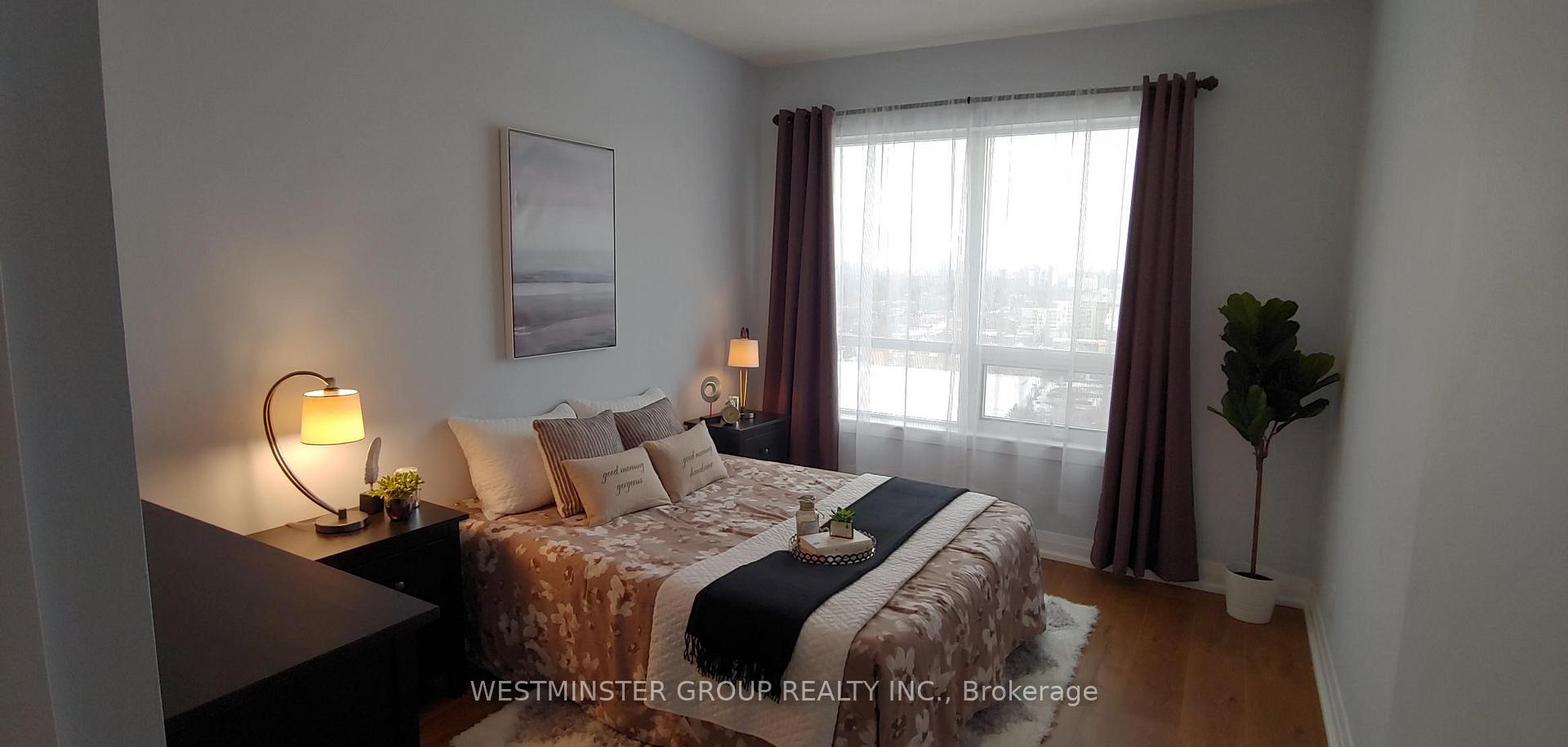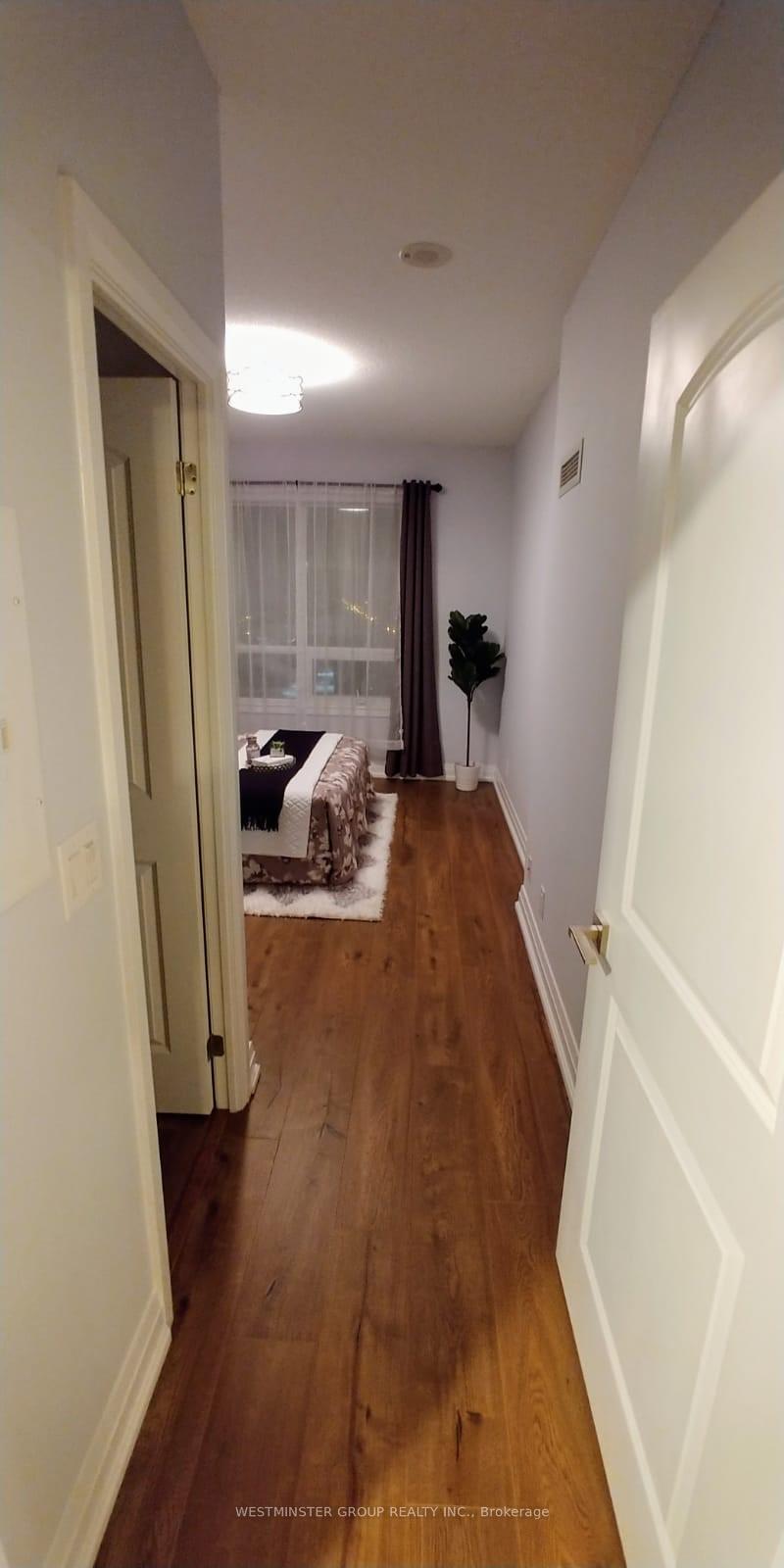1510 - 1060 Sheppard Avenue W, York University Heights, Toronto (W12145505)

$585,000
1510 - 1060 Sheppard Avenue W
York University Heights
Toronto
basic info
1 Bedrooms, 1 Bathrooms
Size: 700 sqft
MLS #: W12145505
Property Data
Built:
Taxes: $2,381.91 (2025)
Levels: 14
Condo in York University Heights, Toronto, brought to you by Loree Meneguzzi
Bright and beautiful (1 Bed + Den, 1 Bath) unit offers a modern and inviting living space. The open-concept layout is perfect for entertaining, featuring laminate floors. 9' ceiling, The living area conveniently walks out to a balcony with great east and south views. The kitchen is equipped with stainless steel appliances, a stylish backsplash, and ample cabinets. The primary bedroom boasts large windows, providing plenty of natural light and a W/I closet. Residents can enjoy fantastic amenities, including a concierge, guest suite, gym, indoor pool, party room, sauna, security system and visitor parking. Conveniently located just steps from the Sheppard West subway station, and close to Hwy 401, Yorkdale Shopping Centre, Costco, Home Depot, York University. . All electrical light fixtures, and all window coverings.
Listed by WESTMINSTER GROUP REALTY INC..
 Brought to you by your friendly REALTORS® through the MLS® System, courtesy of Brixwork for your convenience.
Brought to you by your friendly REALTORS® through the MLS® System, courtesy of Brixwork for your convenience.
Disclaimer: This representation is based in whole or in part on data generated by the Brampton Real Estate Board, Durham Region Association of REALTORS®, Mississauga Real Estate Board, The Oakville, Milton and District Real Estate Board and the Toronto Real Estate Board which assumes no responsibility for its accuracy.
Want To Know More?
Contact Loree now to learn more about this listing, or arrange a showing.
specifications
| type: | Condo |
| building: | 1060 W Sheppard Avenue W, Toronto |
| style: | Apartment |
| taxes: | $2,381.91 (2025) |
| maintenance: | $513.57 |
| bedrooms: | 1 |
| bathrooms: | 1 |
| levels: | 14 storeys |
| sqft: | 700 sqft |
| parking: | 1 Underground |






















