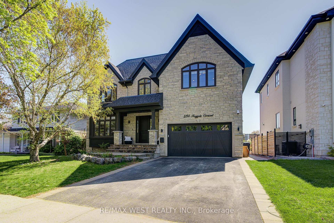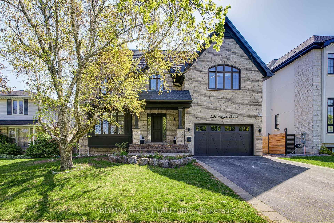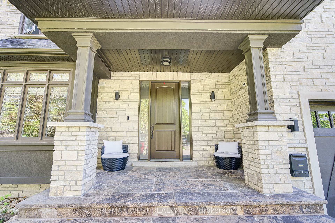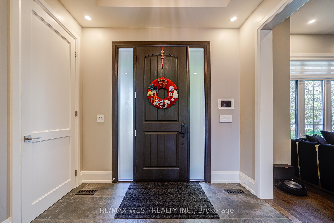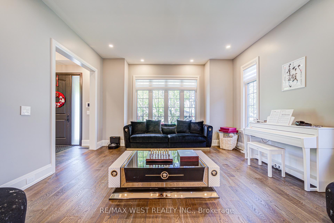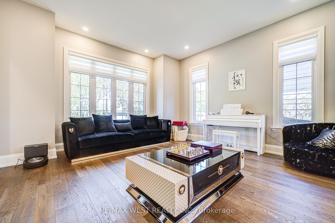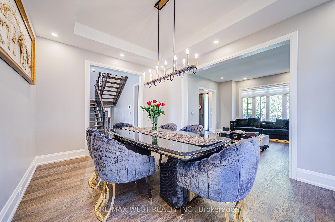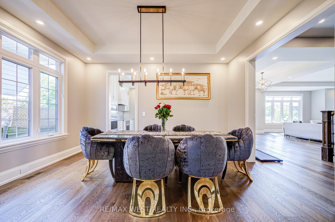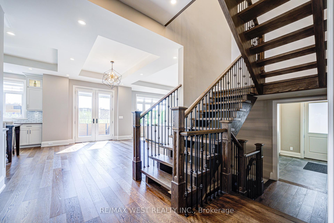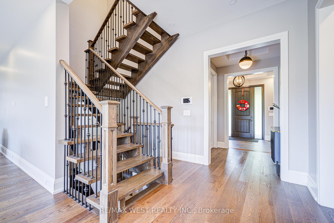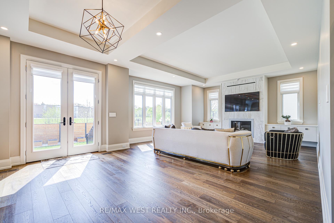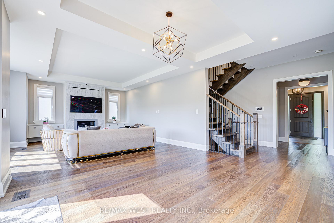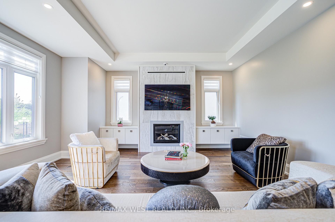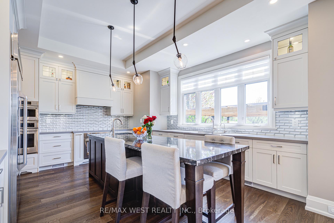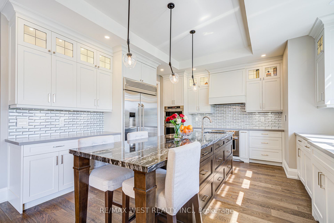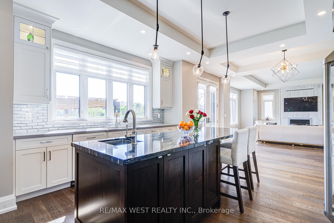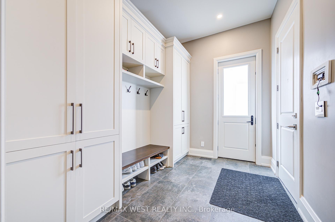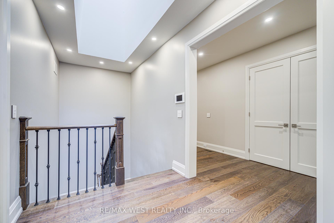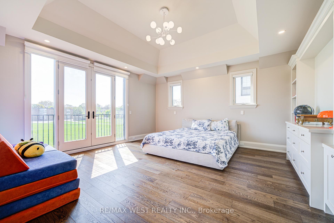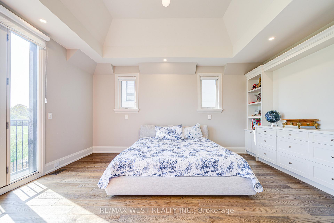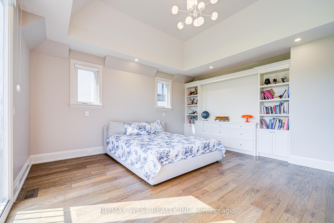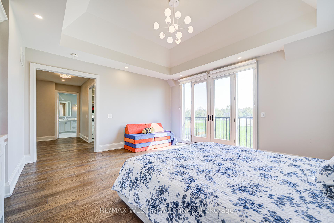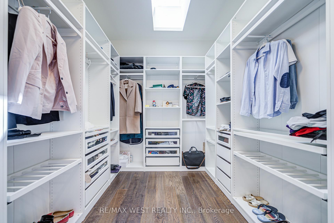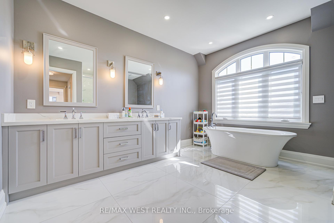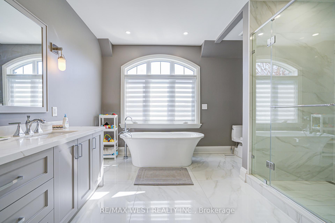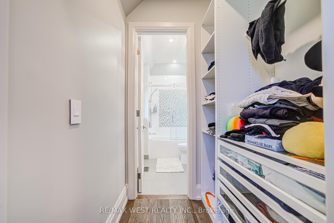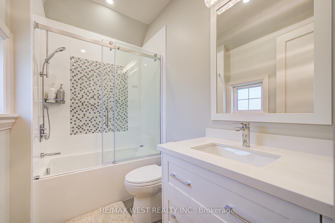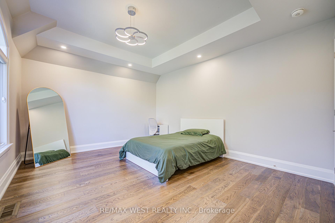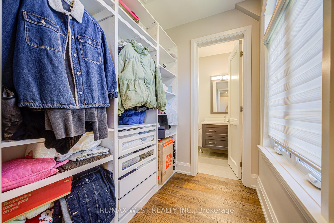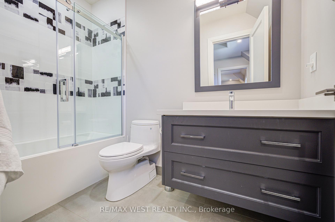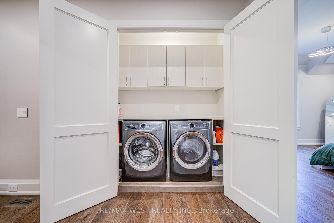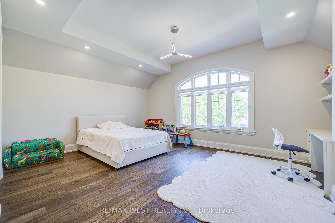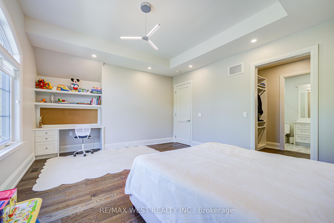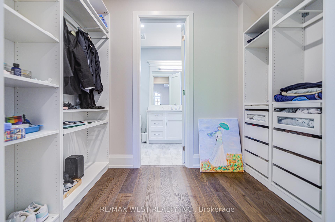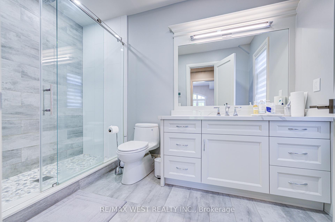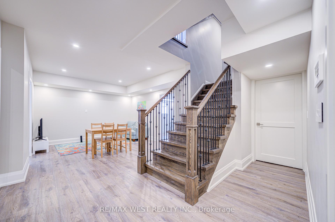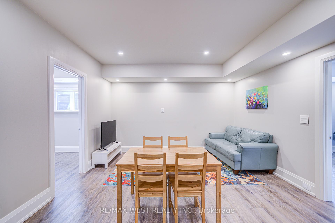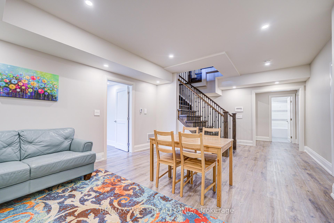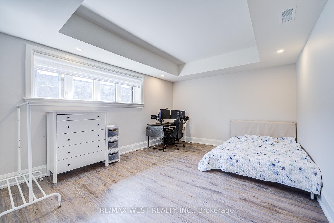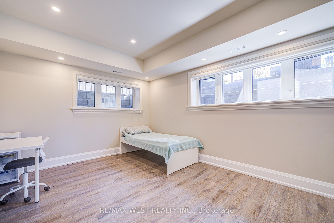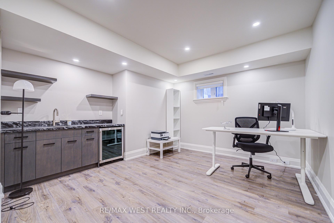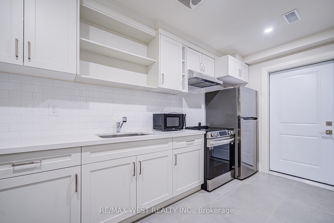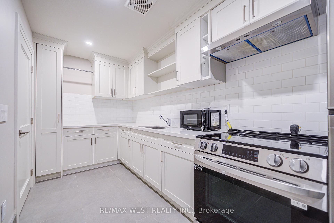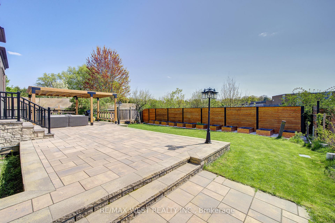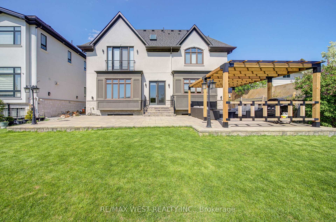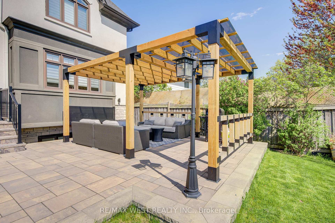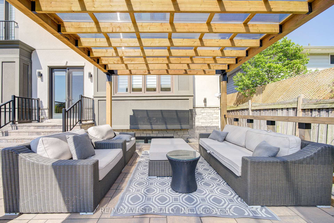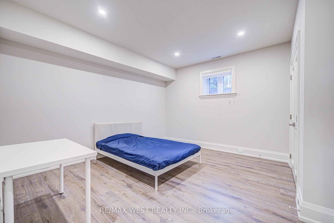2194 Haygate Crescent, Sheridan, Mississauga (W12147977)

$2,850,000
2194 Haygate Crescent
Sheridan
Mississauga
basic info
4 Bedrooms, 6 Bathrooms
Size: 700 sqft
Lot: 7,200 sqft
(60.00 ft X 120.00 ft)
MLS #: W12147977
Property Data
Taxes: $13,300.41 (2024)
Parking: 6 Attached
Virtual Tour
Detached in Sheridan, Mississauga, brought to you by Loree Meneguzzi
Unique great family home backing onto Sheridan Park. No Rear Neighbours. custom built home. 10 foot ceiling on main and upper fl, 9 feet in the lower level and 12 foot garage ceiling and 12 ft Tfay ceiling in primary bedroom. 8 foot interior and exterior doors, 2 laundries, pot lights+ elegant & unique LED fixtures, ALL TRIPLE GLAZED windows, Roman/Zebra Shades, Custom Millwork throughout the house. Gorgeous stone exterior & covered front porch leading to luxury living-open concept kitchen, family room with soaring 10' ceiling. kitchen with cabinets to the ceiling and lighted glass uppers, under cab lights, crown mouldings, glass tile backsplash, large granite island and quarts counters. 8 feet French door leading to private patio and gazebo overlooks park. Open oak staircase leading to 2nd floor w/Skylight above with 4 bedrooms w/ walk in closets w/ built -ins and 4 bath with heated floors. primary bedroom has 12 feet tray ceiling, French doors, Juliet balcony & Gorgeous 5 pc ensuite bath/ w double sinks & tub with glass shower. entire lower level has heated floors, 4 bedrooms with above grade windows, kitchen, laundry 5p bathroom built-in shelving in garage with 12 feet ceiling. Easy access to all amenities close by and great access to commute
Listed by RE/MAX WEST REALTY INC..
 Brought to you by your friendly REALTORS® through the MLS® System, courtesy of Brixwork for your convenience.
Brought to you by your friendly REALTORS® through the MLS® System, courtesy of Brixwork for your convenience.
Disclaimer: This representation is based in whole or in part on data generated by the Brampton Real Estate Board, Durham Region Association of REALTORS®, Mississauga Real Estate Board, The Oakville, Milton and District Real Estate Board and the Toronto Real Estate Board which assumes no responsibility for its accuracy.
Want To Know More?
Contact Loree now to learn more about this listing, or arrange a showing.
specifications
| type: | Detached |
| style: | 2-Storey |
| taxes: | $13,300.41 (2024) |
| bedrooms: | 4 |
| bathrooms: | 6 |
| frontage: | 60.00 ft |
| lot: | 7,200 sqft |
| sqft: | 700 sqft |
| parking: | 6 Attached |
