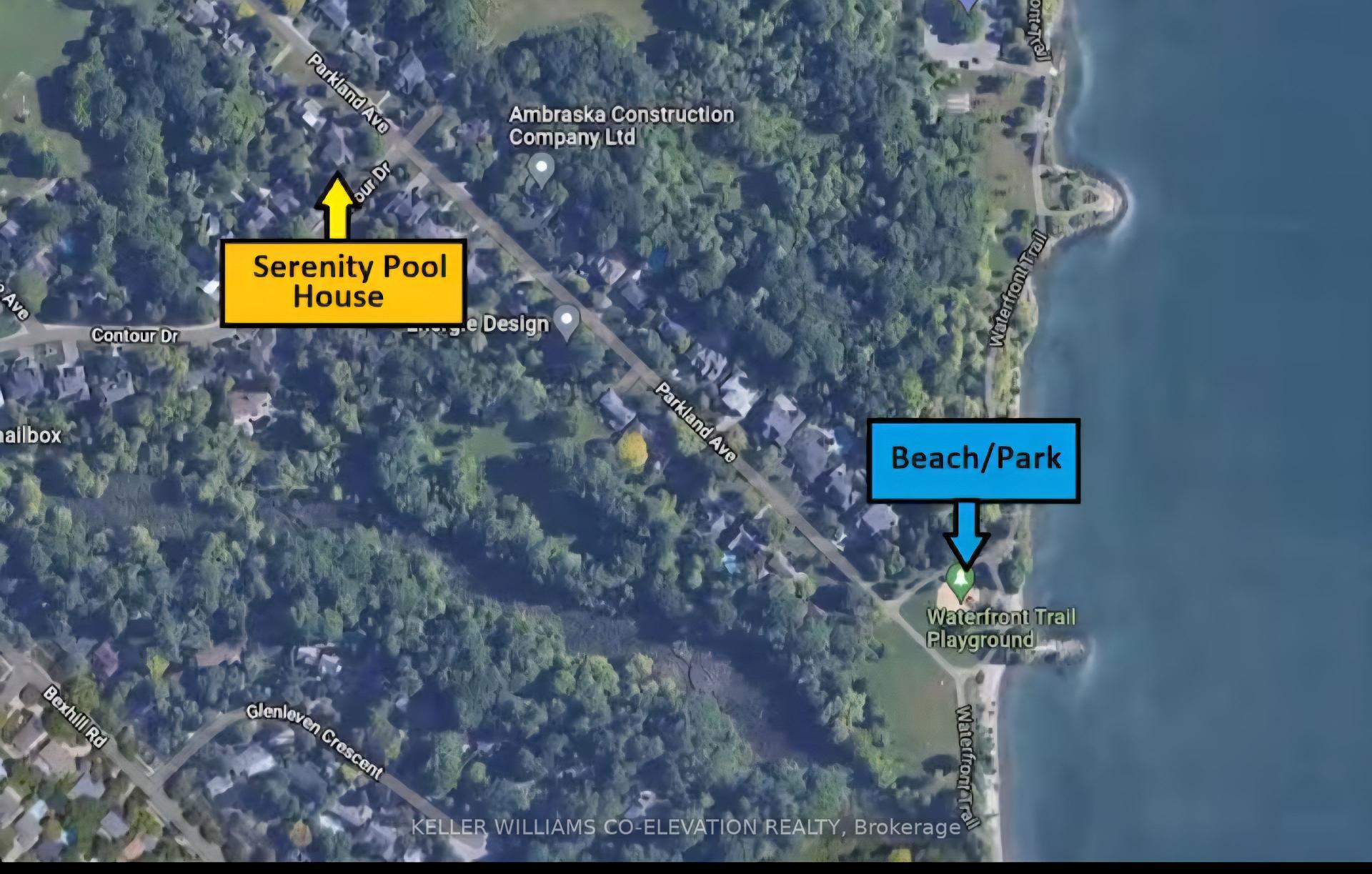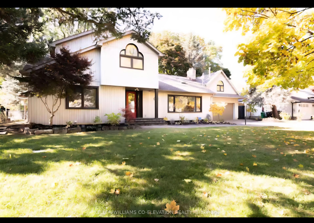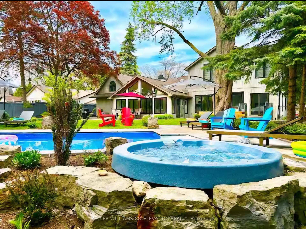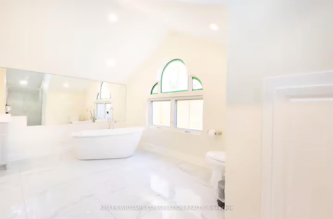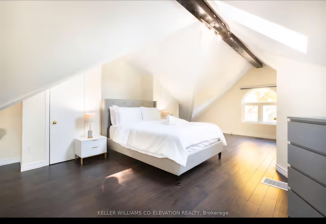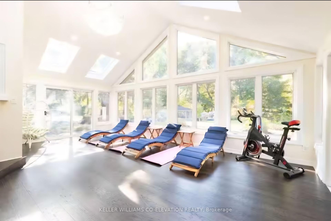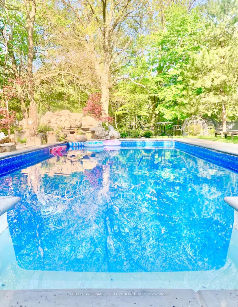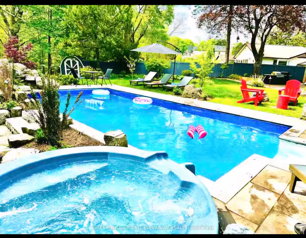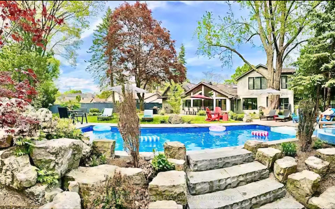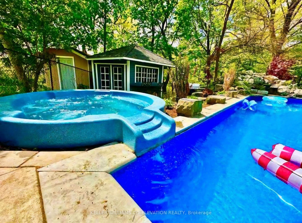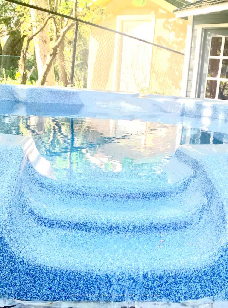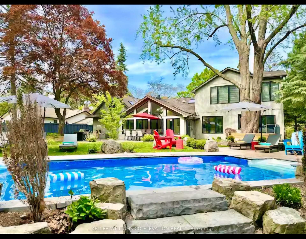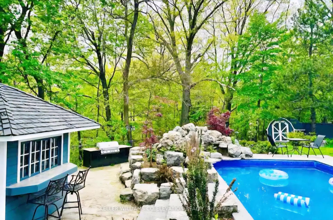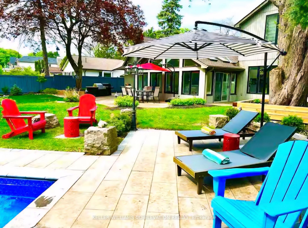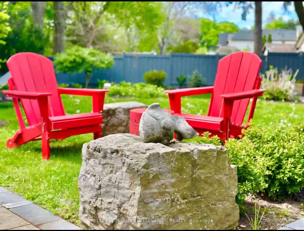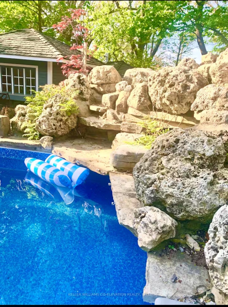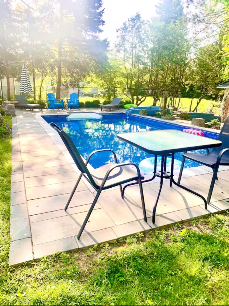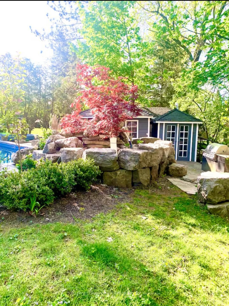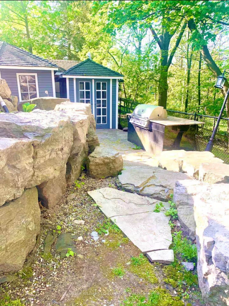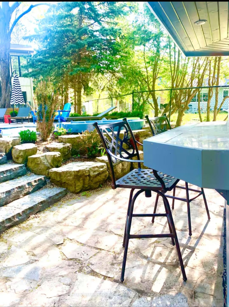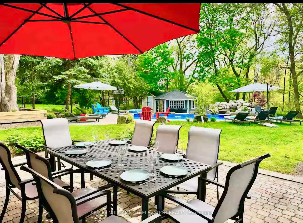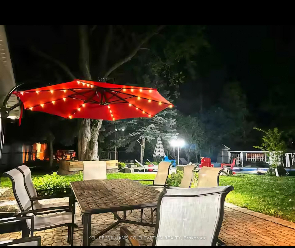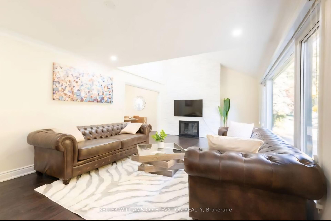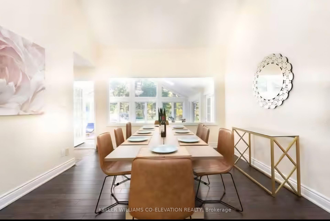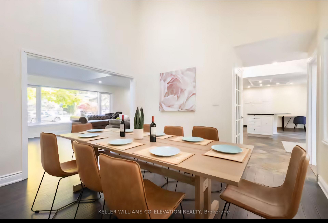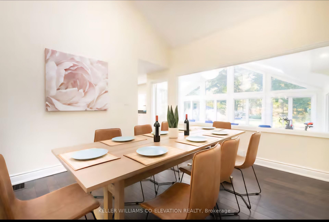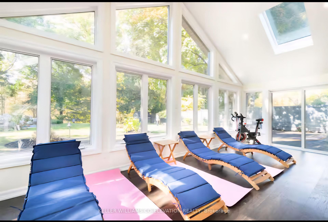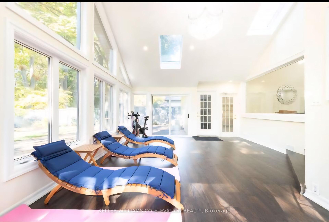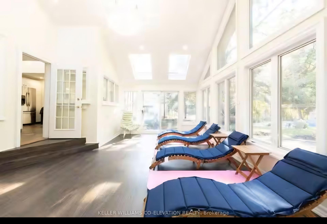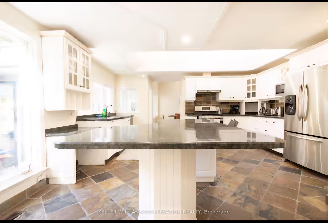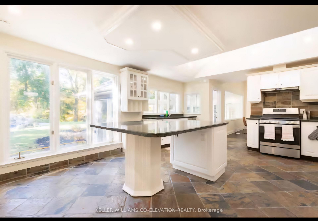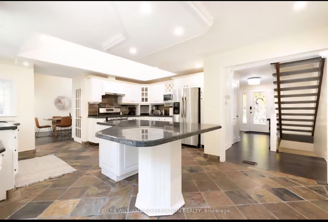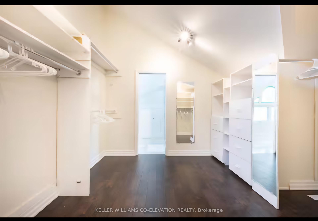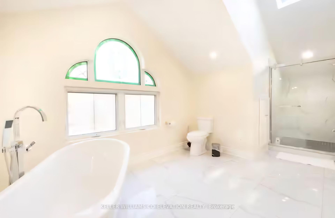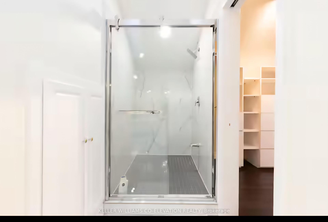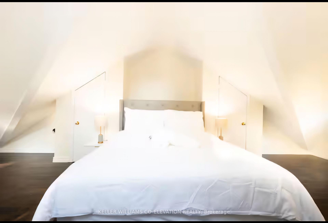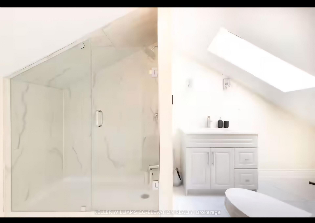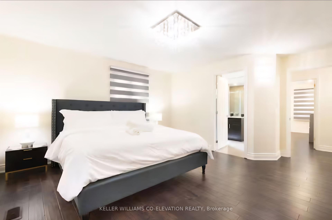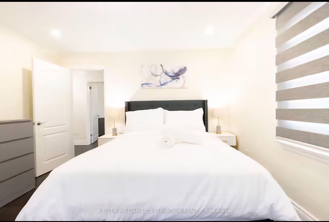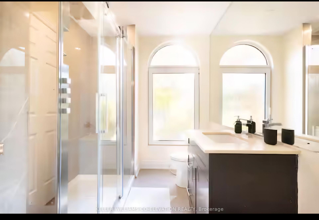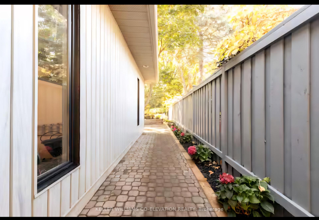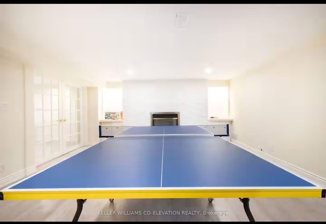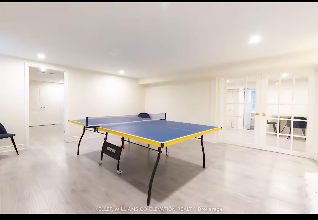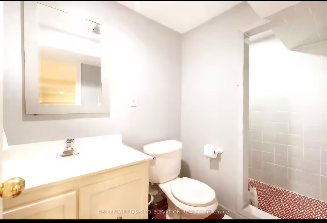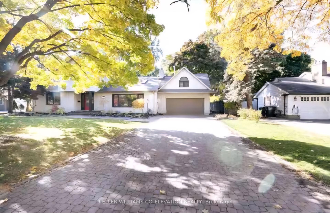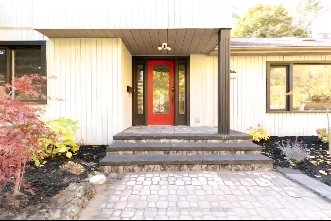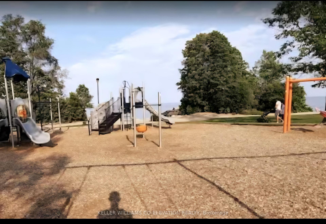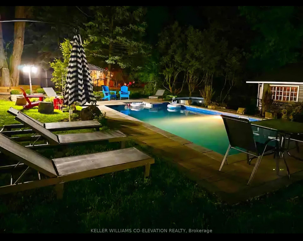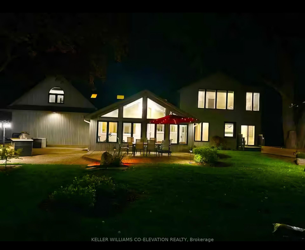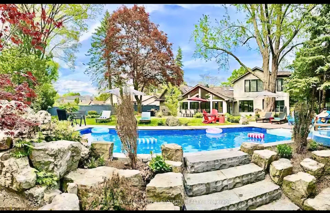876 Parkland Avenue, Clarkson, Mississauga (W12154883)

$3,450,000
876 Parkland Avenue
Clarkson
Mississauga
basic info
4 Bedrooms, 4 Bathrooms
Size: 3,500 sqft
Lot: 14,940 sqft
(90.00 ft X 166.00 ft)
MLS #: W12154883
Property Data
Taxes: $13,470 (2024)
Parking: 8 Attached
Cottage in Clarkson, Mississauga, brought to you by Loree Meneguzzi
Lorne Park By The Lake It's Not Often That A Home Like This Comes Along. Welcome to 876 Parkland Ave. A Beautifully Renovated 2-Story home In The Prestigious Rattray Marsh Community Of Mississauga. This elegant home blends in modern views with natural setting vibes from Mature Trees to a Completely Private Backyard Oasis. Situated on a lot of 90 x 166 FT lot which features a backyard with 2 built-in gas BBQs, upgraded inground pool, hot tub, waterfall, Spa-Like Ensuite, lushes trees for a perfect retreat for Relaxation And Entertaining. With over 4000 Sq ft Of Total Living Space, this home features 4+1 Bedrooms, 4 Bathrooms suitable for families of all sizes. The Main Floor Welcomes You With A Bright, Open-Concept Layout with Vaulted Ceilings, complete with luxury finishes from hardwood flooring all around the house to fully upgraded Bathrooms to a Spectacular Master Bedroom Retreat With Soaring Ceilings. With a kitchen with fully stainless steel appliances. The fully finished lower level that is spacious allows a great time for friends and family to enjoy game nights or movie nights. Steps To The Lake, Beaches, Walking & Biking Trails, Jack Darling Park, Dog Park, Tennis Court All Within The Lorne Park School District.
Listed by KELLER WILLIAMS CO-ELEVATION REALTY.
 Brought to you by your friendly REALTORS® through the MLS® System, courtesy of Brixwork for your convenience.
Brought to you by your friendly REALTORS® through the MLS® System, courtesy of Brixwork for your convenience.
Disclaimer: This representation is based in whole or in part on data generated by the Brampton Real Estate Board, Durham Region Association of REALTORS®, Mississauga Real Estate Board, The Oakville, Milton and District Real Estate Board and the Toronto Real Estate Board which assumes no responsibility for its accuracy.
Want To Know More?
Contact Loree now to learn more about this listing, or arrange a showing.
specifications
| type: | Cottage |
| style: | 2-Storey |
| taxes: | $13,470 (2024) |
| bedrooms: | 4 |
| bathrooms: | 4 |
| frontage: | 90.00 ft |
| lot: | 14,940 sqft |
| sqft: | 3,500 sqft |
| parking: | 8 Attached |
