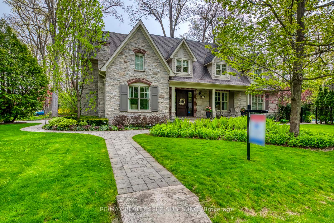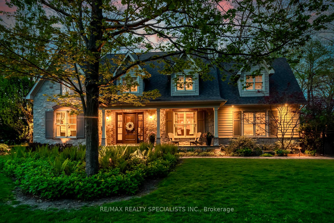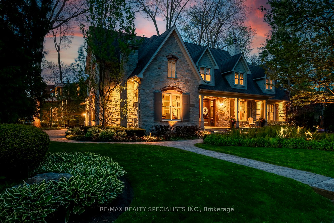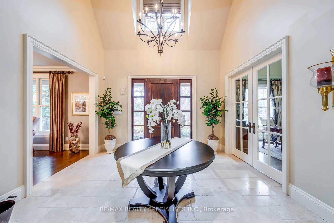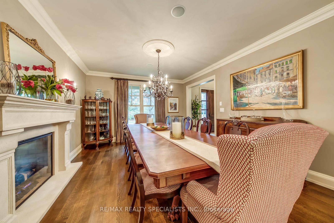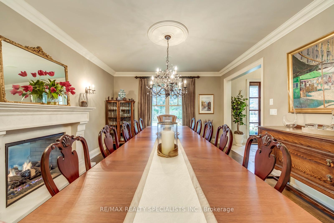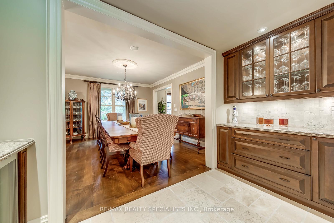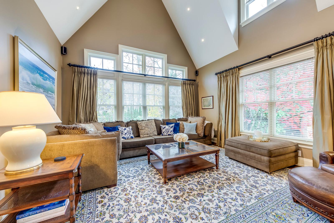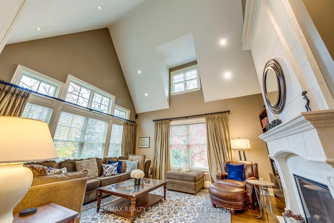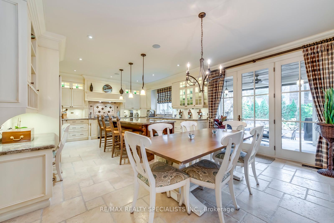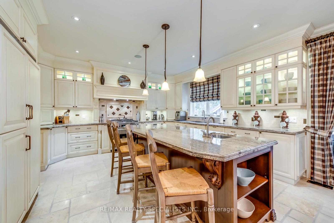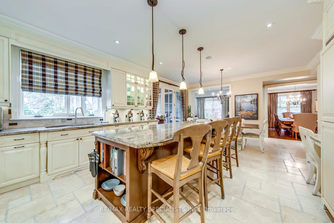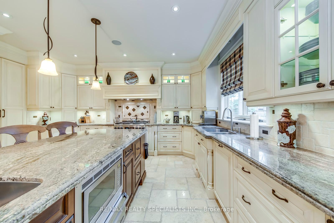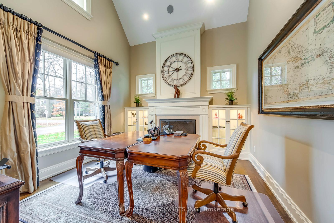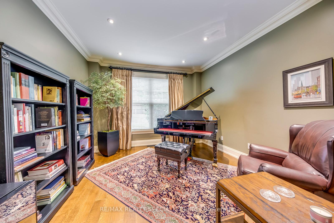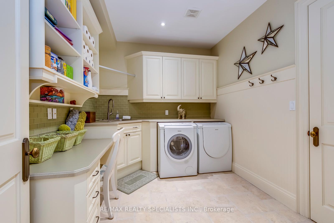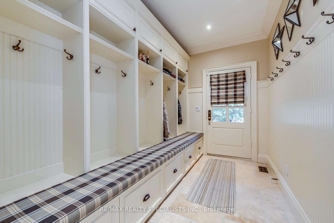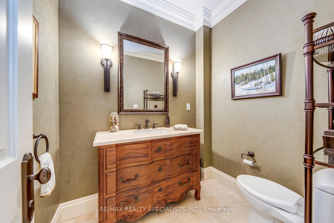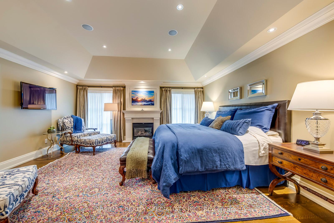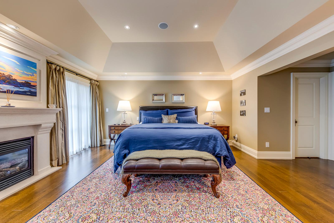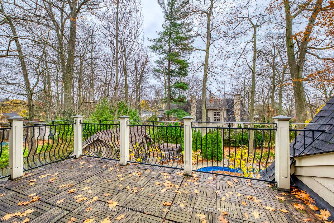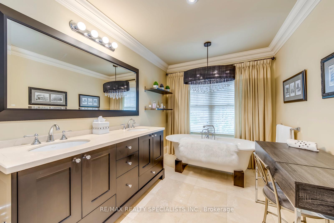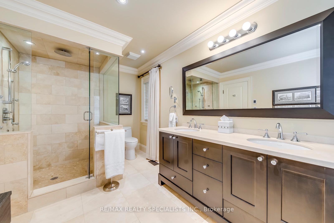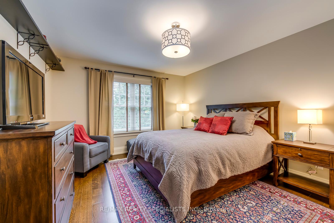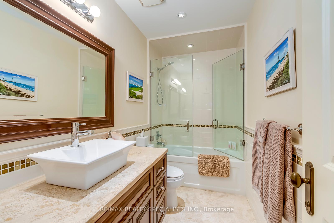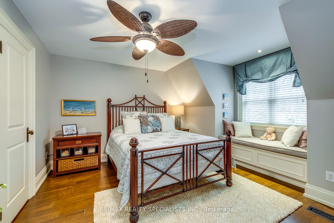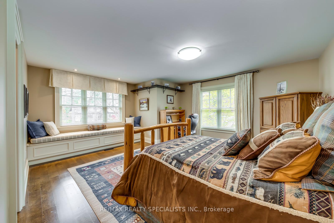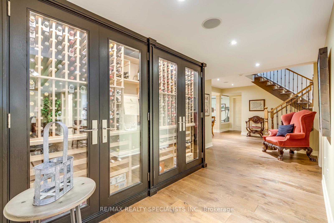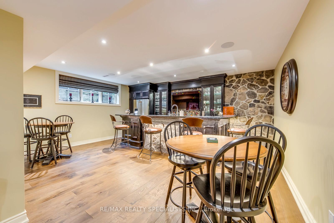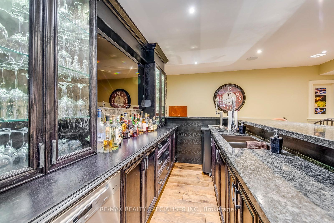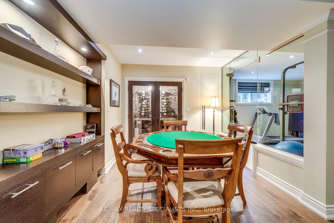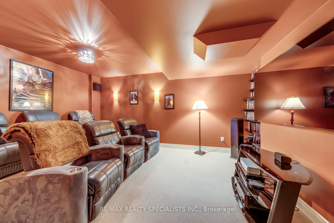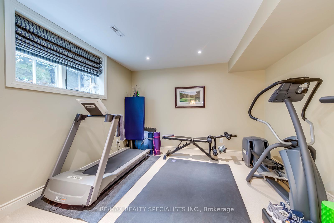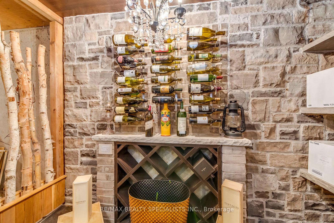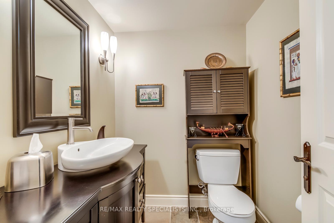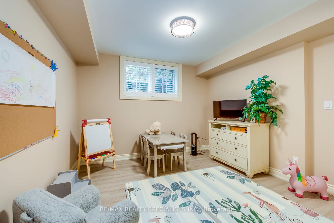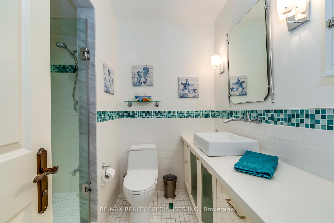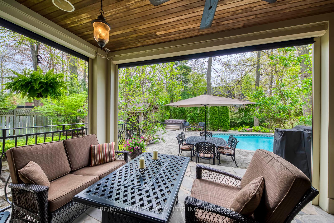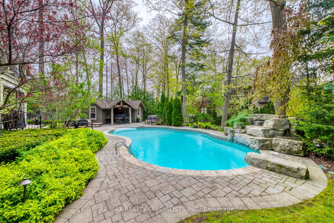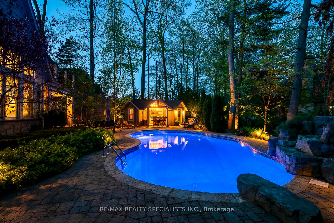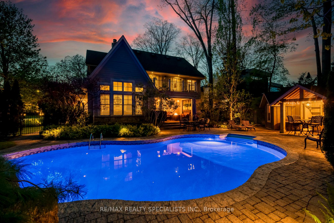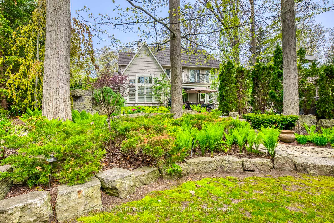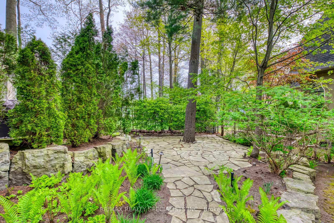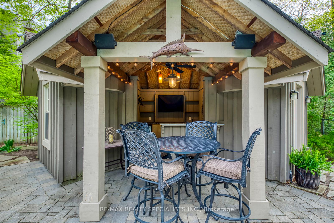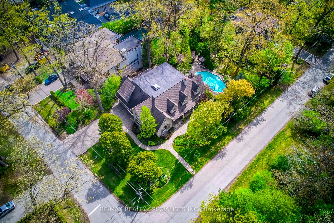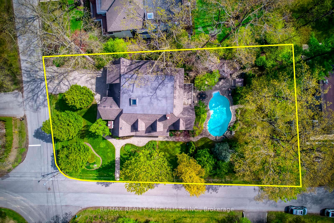1199 Whiteoaks Avenue, Lorne Park, Mississauga (W12158516)

$4,990,000
1199 Whiteoaks Avenue
Lorne Park
Mississauga
basic info
5 Bedrooms, 6 Bathrooms
Size: 3,500 sqft
Lot: 15,770 sqft
(86.43 ft X 182.46 ft)
MLS #: W12158516
Property Data
Taxes: $22,296 (2025)
Parking: 9 Built-In
Virtual Tour
Detached in Lorne Park, Mississauga, brought to you by Loree Meneguzzi
Nestled in the prestigious Whiteoaks of Jalna, Lorne Park, this custom-built home offers over 7,400 sq ft of meticulously designed living space with exquisite solid wood finishes throughout. Warm and inviting, this stunning residence is perfect for a busy family, offering five spacious bedrooms on the second floor, each with walk-in closets. The master suite features a cozy fireplace, a walk-out to a private deck, his-and-her closets, and a 5pc spa ensuite. The gourmet kitchen boasts top-of-the-line appliances, breakfast area and a massive pantry. A large, functional mudroom and laundry room provide ample storage and convenience for everyday living. The home also includes a three-car tandem garage offers plenty of space for vehicles and additional storage. The backyard is a private oasis with a beautifully treed lot, an inground saltwater pool with waterfall, cabana with 2pc, screened patio area, hot tub, and fire pit. The fully finished basement is designed for entertainment and functionality. It features a pub-style bar, a billiards area with a pool table, a theater room, a gym, a nanny suite, walkout to patio and a built in climate-controlled wine fridge capable of storing 900 bottles. House includes a built in speaker system throughout and other upgrades, this exceptional home seamlessly blends luxury, comfort , and practicality, making it the perfect place for your family to create lasting memories.
Listed by RE/MAX REALTY SPECIALISTS INC..
 Brought to you by your friendly REALTORS® through the MLS® System, courtesy of Brixwork for your convenience.
Brought to you by your friendly REALTORS® through the MLS® System, courtesy of Brixwork for your convenience.
Disclaimer: This representation is based in whole or in part on data generated by the Brampton Real Estate Board, Durham Region Association of REALTORS®, Mississauga Real Estate Board, The Oakville, Milton and District Real Estate Board and the Toronto Real Estate Board which assumes no responsibility for its accuracy.
Want To Know More?
Contact Loree now to learn more about this listing, or arrange a showing.
specifications
| type: | Detached |
| style: | 2-Storey |
| taxes: | $22,296 (2025) |
| bedrooms: | 5 |
| bathrooms: | 6 |
| frontage: | 86.43 ft |
| lot: | 15,770 sqft |
| sqft: | 3,500 sqft |
| parking: | 9 Built-In |
