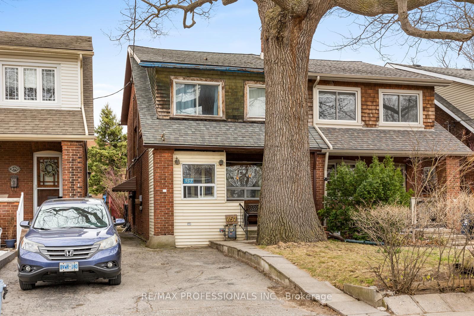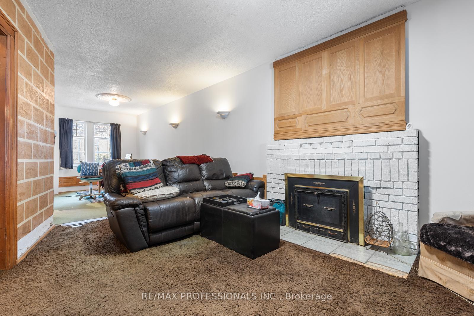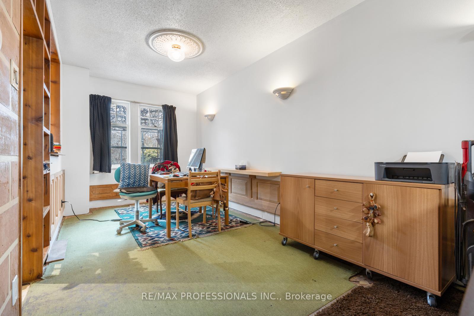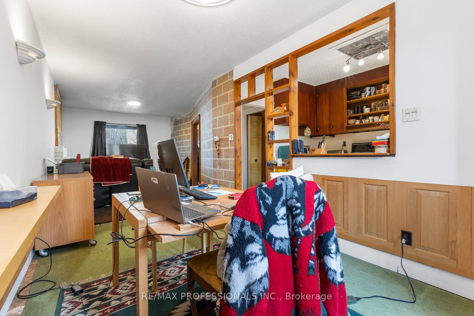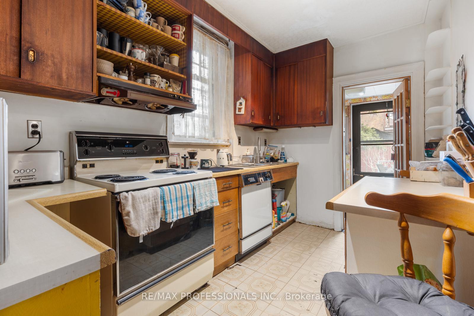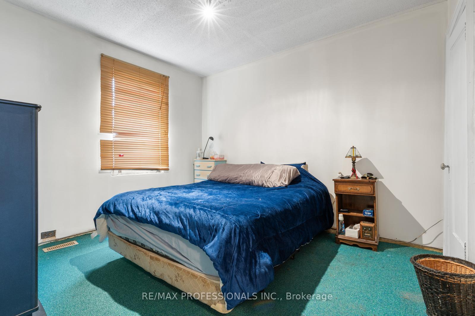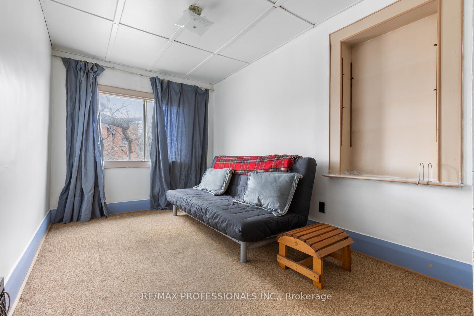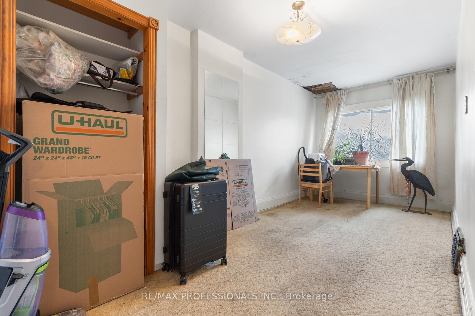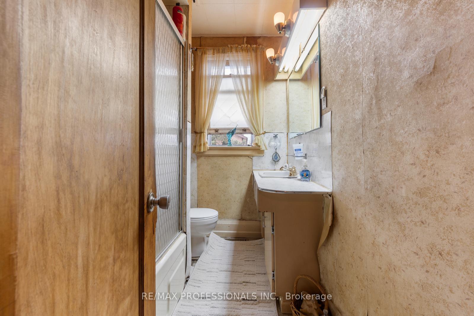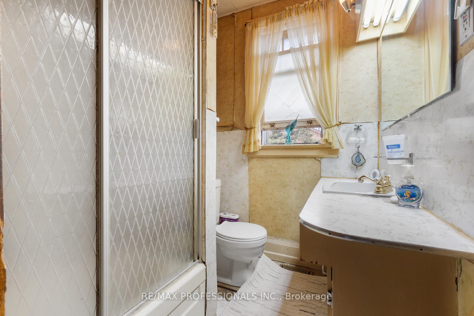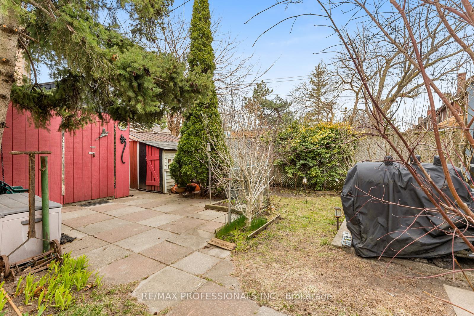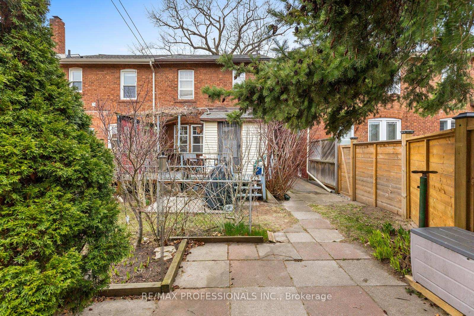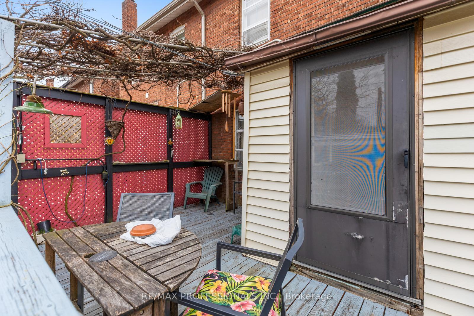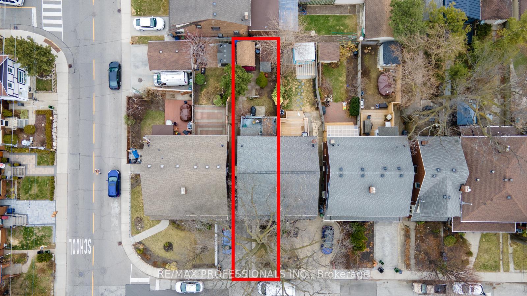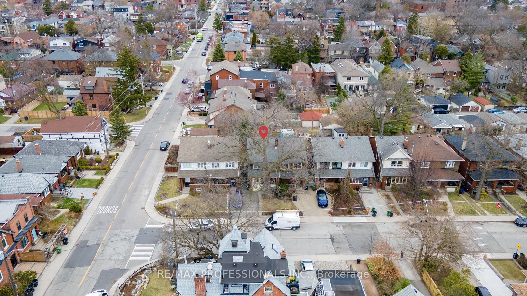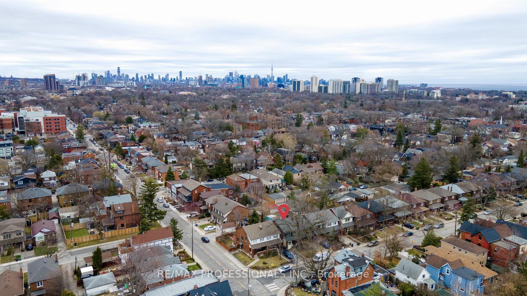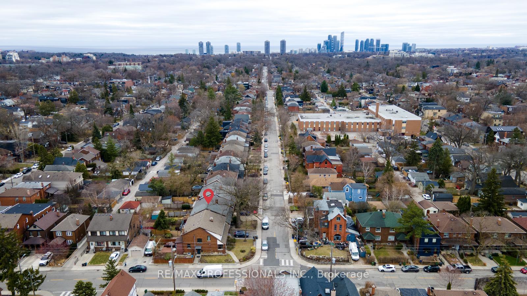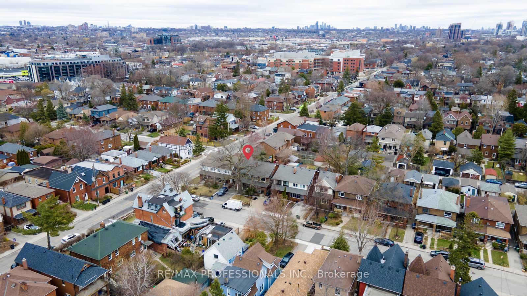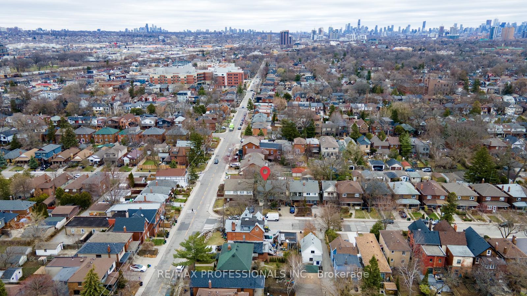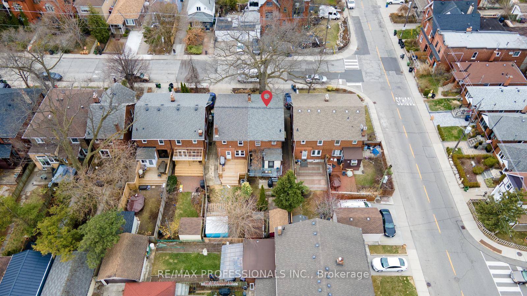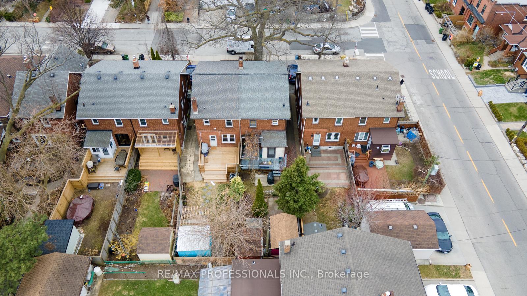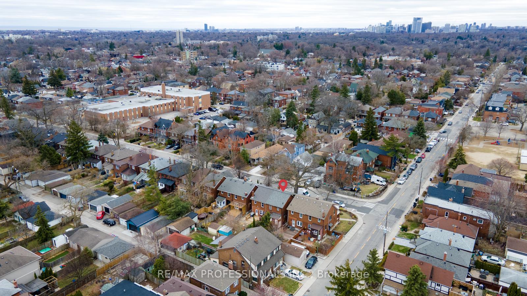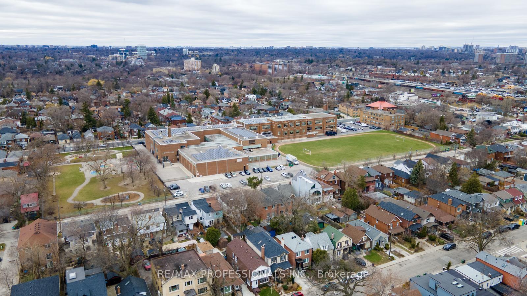857 Windermere Avenue, Bloor West Village, Toronto (W12163470)

$1,079,000
857 Windermere Avenue
Bloor West Village
Toronto
basic info
3 Bedrooms, 1 Bathrooms
Size: 1,100 sqft
Lot: 2,266 sqft
(21.58 ft X 105.00 ft)
MLS #: W12163470
Property Data
Built: 1925
Taxes: $5,279 (2024)
Parking: 1 Parking(s)
Virtual Tour
Semi-Detached in Bloor West Village, Toronto, brought to you by Loree Meneguzzi
Welcome to 857 Windermere Avenue, an exciting opportunity to design the home you've always dreamed of in one of Torontos most desirable west-end neighbourhoods. This solid three-bedroom, one-bathroom semi-detached home sits on a 21.58 x 105 ft lot on a quiet, tree-lined street, offering incredible potential for renovators, builders, or end-users ready to bring their vision to life.Whether you're planning a full custom transformation or a thoughtful renovation, this is your chance to create a space thats tailored to your lifestyle and taste. A true opportunity for a top-to-bottom redesign with long-term upside.Location-wise, it doesn't get better. Just a short walk to Bloor West Village, The Junction, High Park, and the Humber River Trails, you're surrounded by top-rated schools, charming cafes, independent shops, and excellent TTC access. This is a warm, walkable community with deep roots and strong resale appeal.Imagine morning walks to High Park, weekend coffee runs to your favourite local café, and coming home to a space that reflects your unique story. Don't miss this rare chance to build value and plant roots in one of Torontos most sought-after neighbourhoods. Explore the possibilities at 857 Windermere Avenue, your next chapter starts here
Listed by RE/MAX PROFESSIONALS INC..
 Brought to you by your friendly REALTORS® through the MLS® System, courtesy of Brixwork for your convenience.
Brought to you by your friendly REALTORS® through the MLS® System, courtesy of Brixwork for your convenience.
Disclaimer: This representation is based in whole or in part on data generated by the Brampton Real Estate Board, Durham Region Association of REALTORS®, Mississauga Real Estate Board, The Oakville, Milton and District Real Estate Board and the Toronto Real Estate Board which assumes no responsibility for its accuracy.
Want To Know More?
Contact Loree now to learn more about this listing, or arrange a showing.
specifications
| type: | Semi-Detached |
| style: | 2-Storey |
| taxes: | $5,279 (2024) |
| bedrooms: | 3 |
| bathrooms: | 1 |
| frontage: | 21.58 ft |
| lot: | 2,266 sqft |
| sqft: | 1,100 sqft |
| parking: | 1 Parking(s) |
