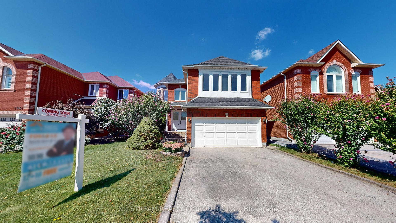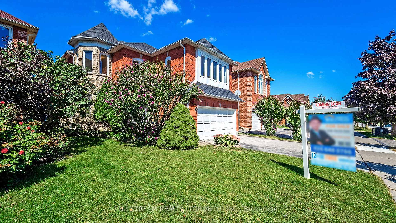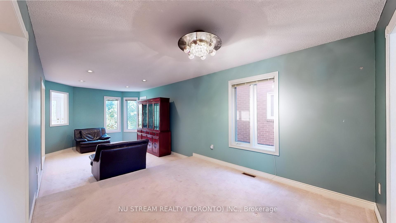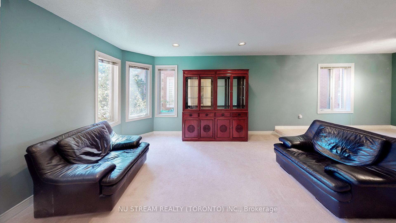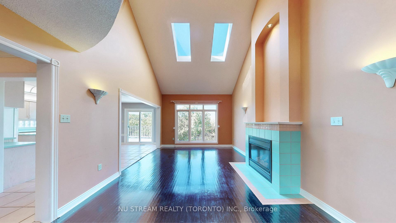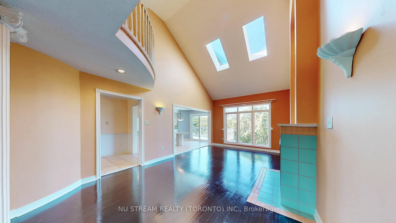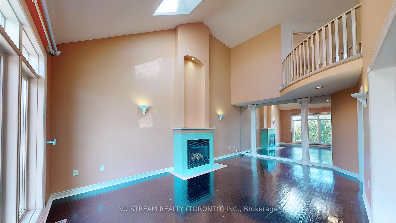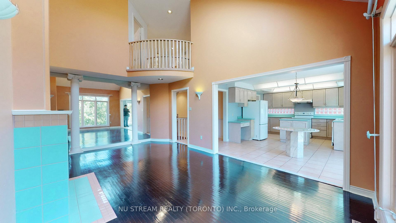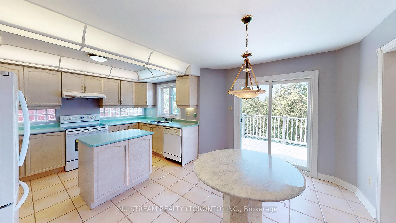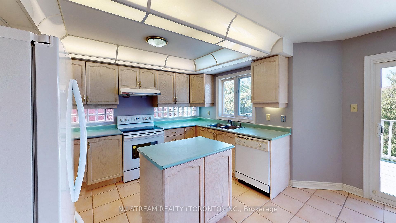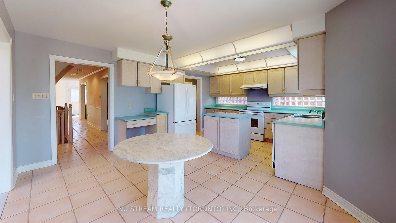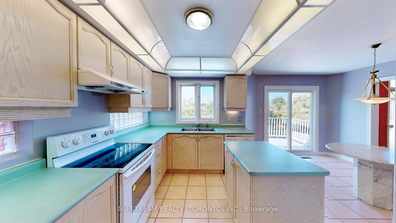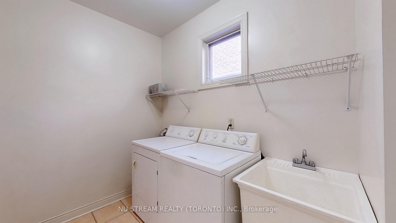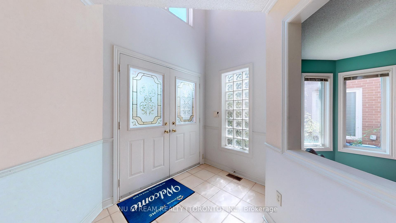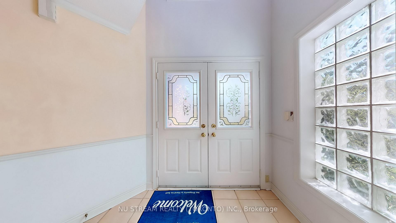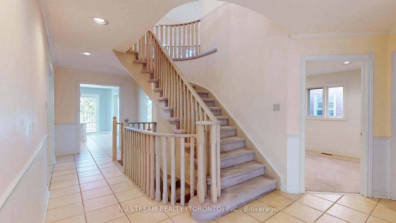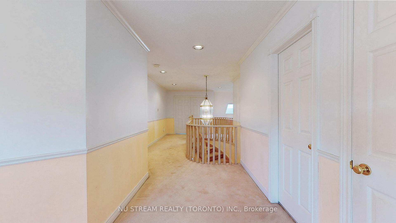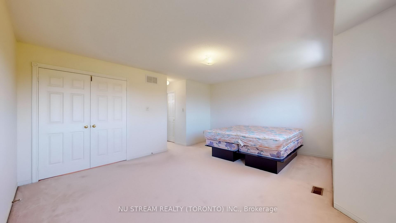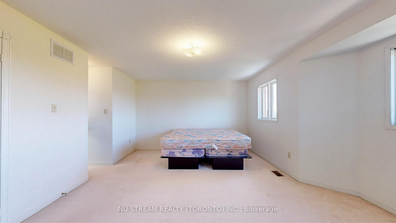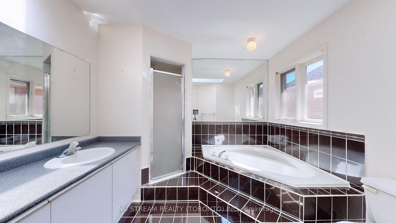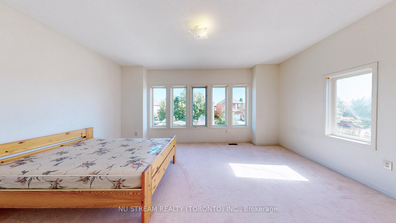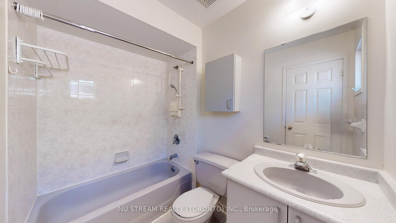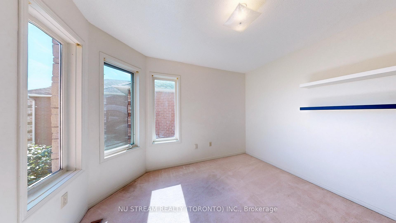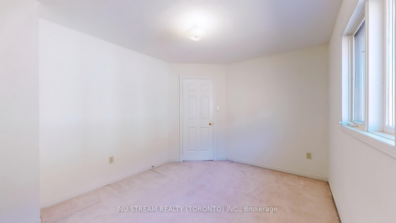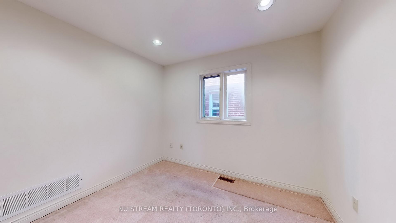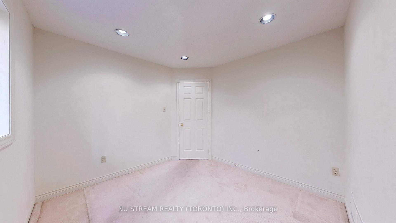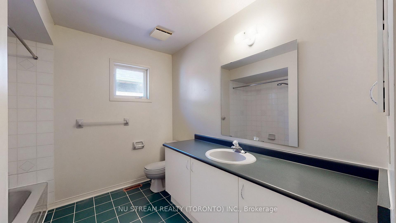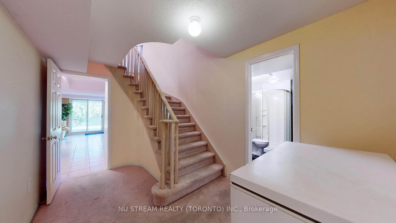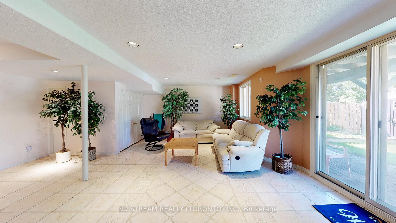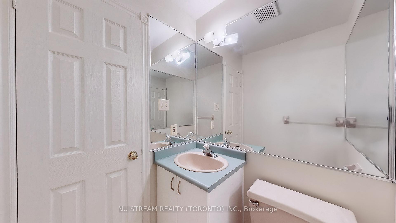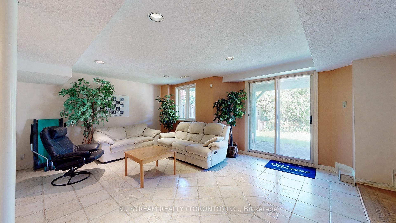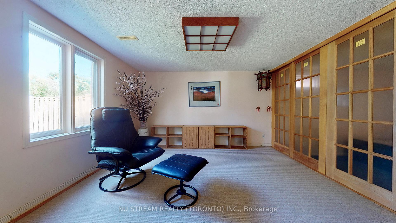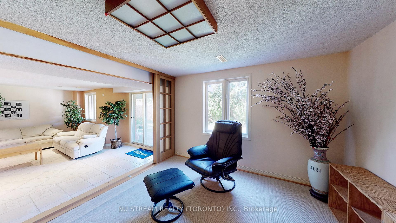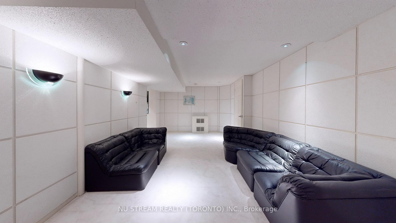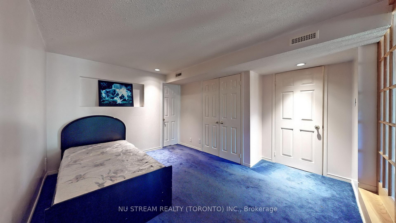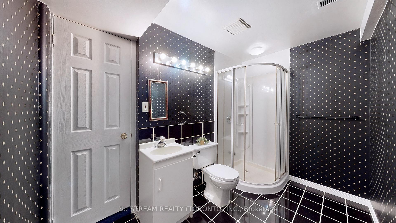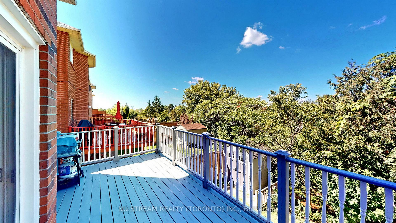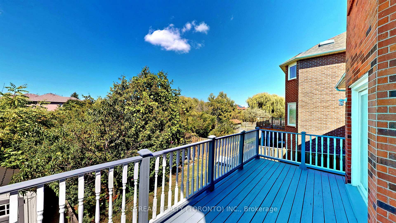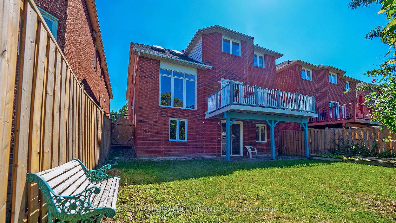1337 Daniel Creek Road, East Credit, Mississauga (W12164417)

$1,550,000
1337 Daniel Creek Road
East Credit
Mississauga
basic info
4 Bedrooms, 5 Bathrooms
Size: 3,000 sqft
Lot: 4,849 sqft
(40.08 ft X 120.99 ft)
MLS #: W12164417
Property Data
Built: 3150
Taxes: $8,746.49 (2025)
Parking: 4 Built-In
Virtual Tour
Detached in East Credit, Mississauga, brought to you by Loree Meneguzzi
Gorgeous, Charming home backing onto River Valley backyard privacy on 40 x 120 ft lot with Walkout Basement, nestled In The Core Of Mississauga. 4 Massive Bedrooms w/3 full ensuite baths on 2nd floor (Primary ensuite with both soaking tub & separate shower and bright, spacious skylight)! Well-designed and Very Functional Layout W/ Pot Lights On Main floor, w/ Extra Office Room Conveniently & laundry w/garage access, large family room open to the kitchen/breakfast area with central island, Family room is open to above, airy and open Concept W/ A double stunning, bright skylight fullfill with natural light! From the kitchen, walk out to the huge balcony in Tranquil Backyard. Finished walk-out Basement with large home theater with Pot Lights throughout, a Japanese-style tatami sitting area, and one bedroom with an ensuite W/4 piece bath, oversized storage room, and cold room! The backyard backs onto a natural preserve with a ravine and forest view, offering privacy with no rear neighbors. Located on a quiet street in a highly sought-after location. Walk to schools, park, bus, and shopping! The floor plan is available online(Attachments). **EXTRAS** All Existing Light Fixtures, Window Coverings, Fridges, Dish Washer, Washer/Dryer, Stove, A/C , Furnace. Easy Access To Hwy 401/403/407, And Heartland Centre. Steps To Credit River & Trails.
Listed by NU STREAM REALTY (TORONTO) INC..
 Brought to you by your friendly REALTORS® through the MLS® System, courtesy of Brixwork for your convenience.
Brought to you by your friendly REALTORS® through the MLS® System, courtesy of Brixwork for your convenience.
Disclaimer: This representation is based in whole or in part on data generated by the Brampton Real Estate Board, Durham Region Association of REALTORS®, Mississauga Real Estate Board, The Oakville, Milton and District Real Estate Board and the Toronto Real Estate Board which assumes no responsibility for its accuracy.
Want To Know More?
Contact Loree now to learn more about this listing, or arrange a showing.
specifications
| type: | Detached |
| style: | 2-Storey |
| taxes: | $8,746.49 (2025) |
| bedrooms: | 4 |
| bathrooms: | 5 |
| frontage: | 40.08 ft |
| lot: | 4,849 sqft |
| sqft: | 3,000 sqft |
| parking: | 4 Built-In |
