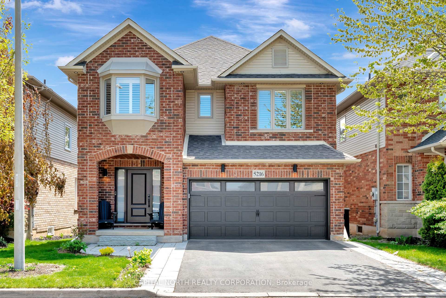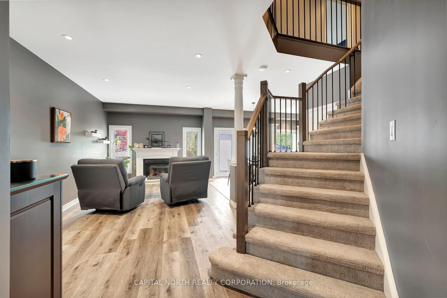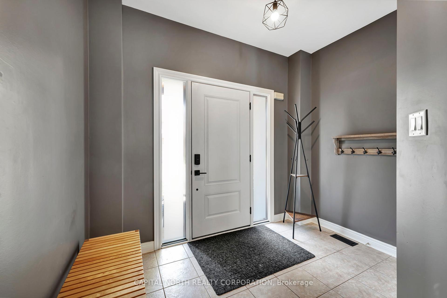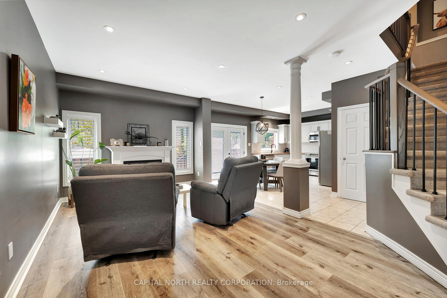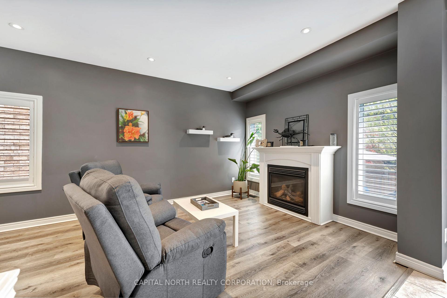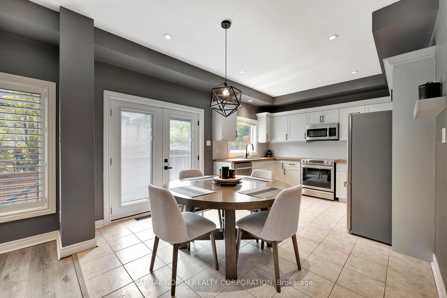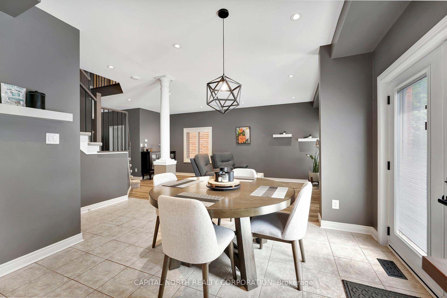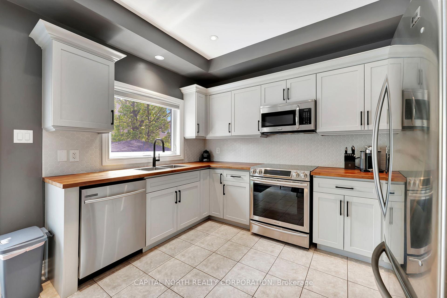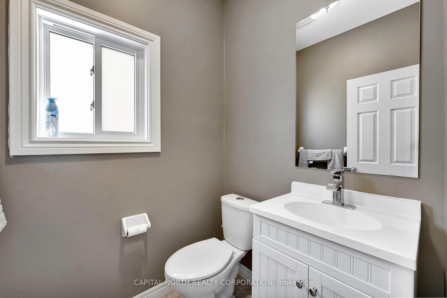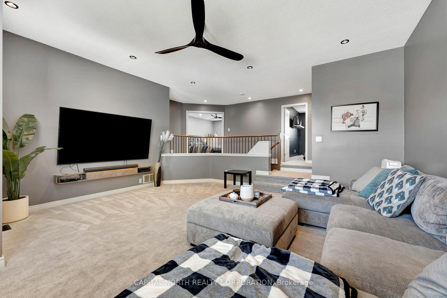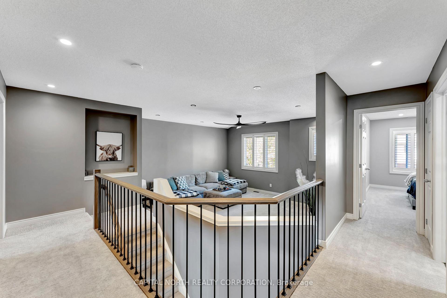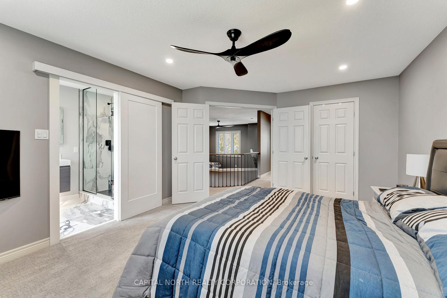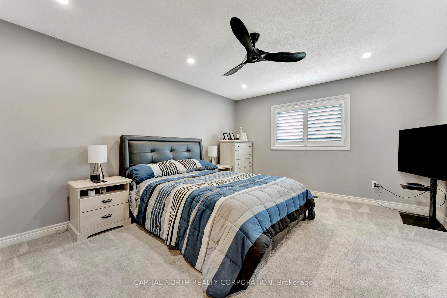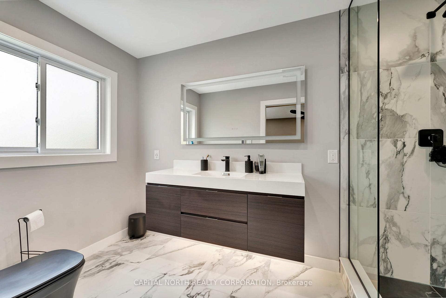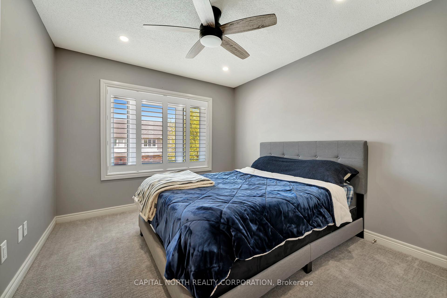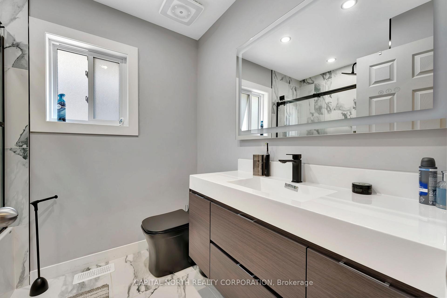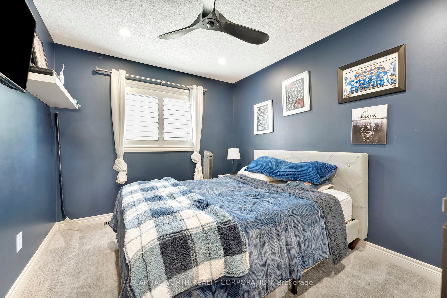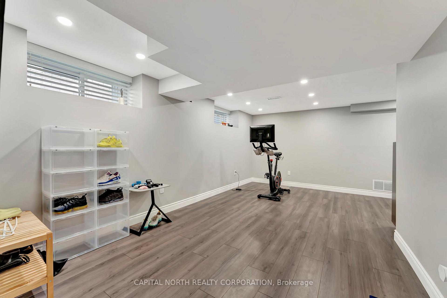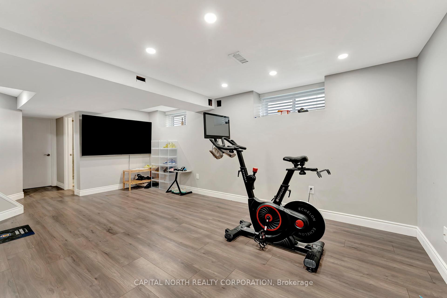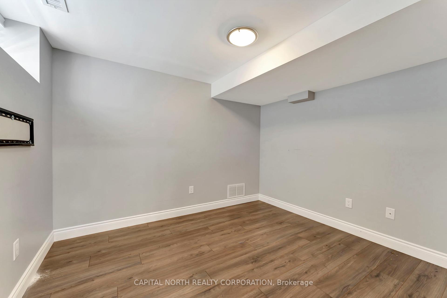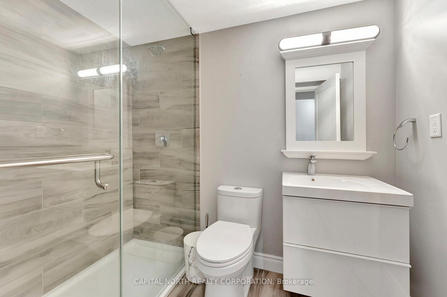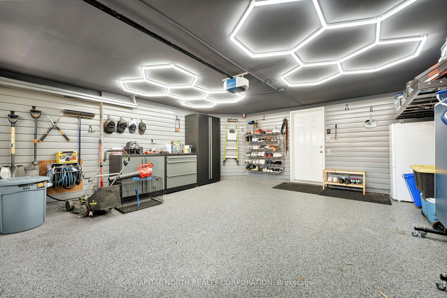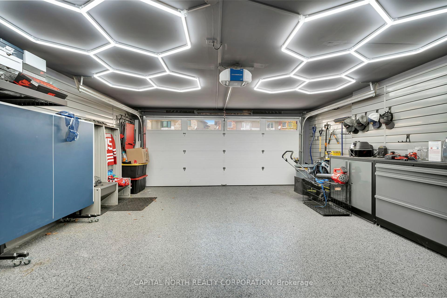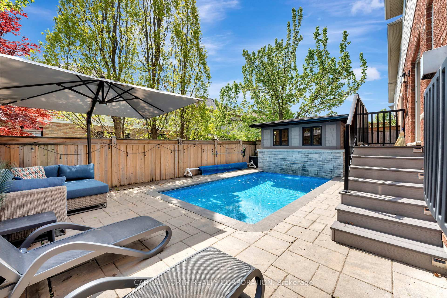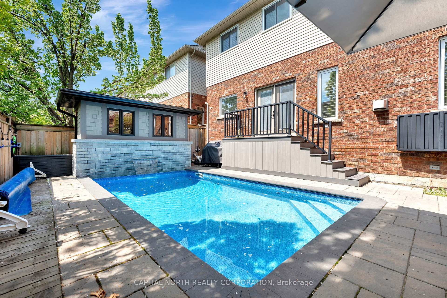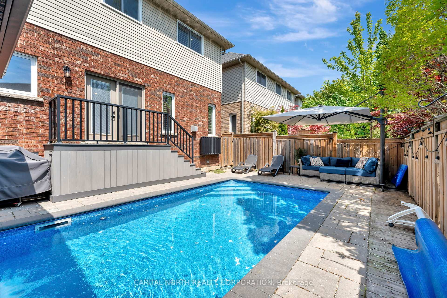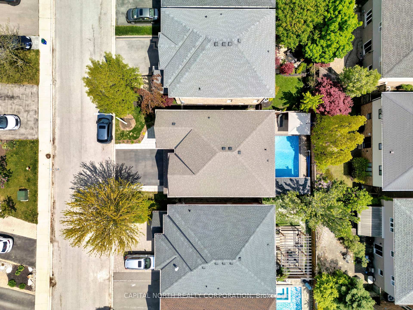5216 Autumn Harvest Way, Orchard, Burlington (W12164728)

$1,399,999
5216 Autumn Harvest Way
Orchard
Burlington
basic info
3 Bedrooms, 4 Bathrooms
Size: 1,500 sqft
Lot: 2,960 sqft
(36.09 ft X 82.02 ft)
MLS #: W12164728
Property Data
Built: 1630
Taxes: $6,160 (2025)
Parking: 4 Attached
Virtual Tour
Detached in Orchard, Burlington, brought to you by Loree Meneguzzi
Welcome To This Beautifully Updated 3+1 Bedroom, 4-Bathroom Home, Perfectly Located On A Peaceful, Sought-After Street Ideal For Families. Step Inside To A Bright, Sun-Filled Main Floor Featuring An Open-Concept Layout And A Professionally Designed Kitchen Perfect For Both Everyday Living And Effortless Entertaining. Upstairs, You'll Find A Fully Renovated Level, Including A Luxurious New Primary Ensuite And An Upgraded Common Bathroom, Both Featuring 24x24 Porcelain Tile Imported From Spain, Including Heated Floors For Added Comfort. The Spacious Upper-Level Family Room Offers A Comfortable Retreat For Relaxing Or Spending Time Together. The Finished Basement Adds Even More Versatility, Including A Bedroom And Space Ideal For A Recreation Room, Home Office, Or Gym. Step Outside To Your Private Backyard Oasis Complete With A Beautiful In-Ground Heated Saltwater Pool Perfect For Summer Entertaining Or Peaceful Unwinding. Additional Upgrades Include A Fully Renovated Laundry Room And A Modernized Garage Including Epoxy Floor With A Full Slot Wall For Added Functionality. This Move-In-Ready Home Combines Style, Comfort, And Modern Convenience In A Truly Family-Friendly Location.
Listed by CAPITAL NORTH REALTY CORPORATION.
 Brought to you by your friendly REALTORS® through the MLS® System, courtesy of Brixwork for your convenience.
Brought to you by your friendly REALTORS® through the MLS® System, courtesy of Brixwork for your convenience.
Disclaimer: This representation is based in whole or in part on data generated by the Brampton Real Estate Board, Durham Region Association of REALTORS®, Mississauga Real Estate Board, The Oakville, Milton and District Real Estate Board and the Toronto Real Estate Board which assumes no responsibility for its accuracy.
Want To Know More?
Contact Loree now to learn more about this listing, or arrange a showing.
specifications
| type: | Detached |
| style: | 2-Storey |
| taxes: | $6,160 (2025) |
| bedrooms: | 3 |
| bathrooms: | 4 |
| frontage: | 36.09 ft |
| lot: | 2,960 sqft |
| sqft: | 1,500 sqft |
| parking: | 4 Attached |
