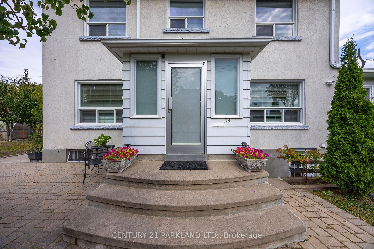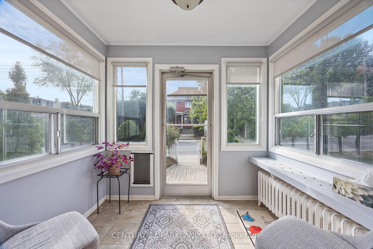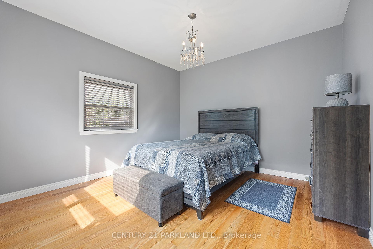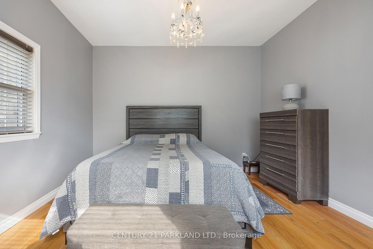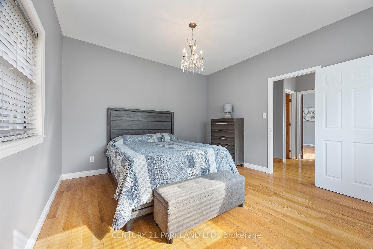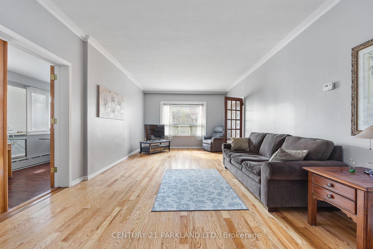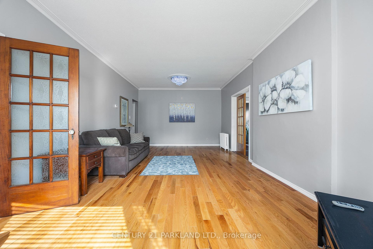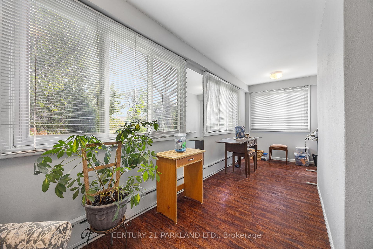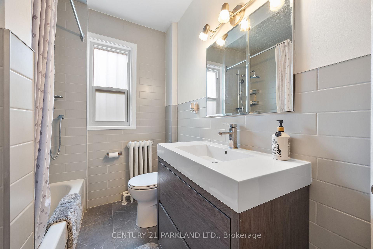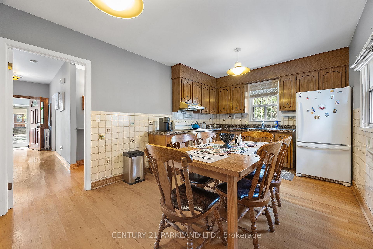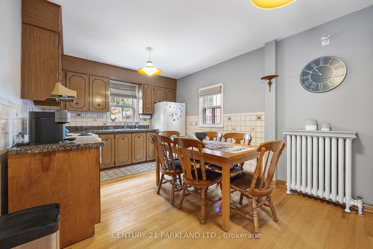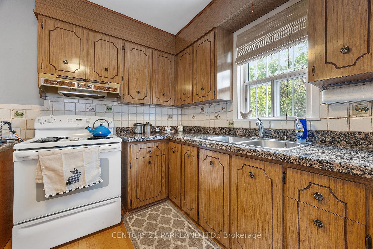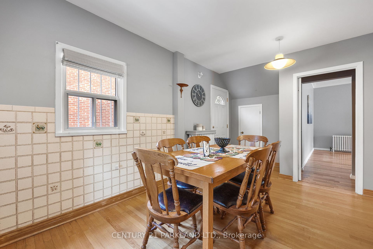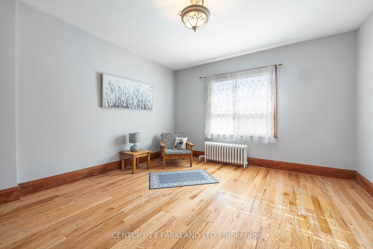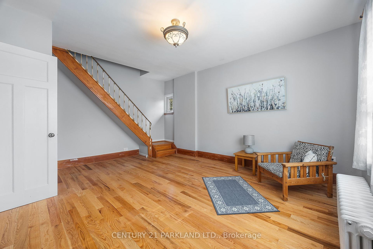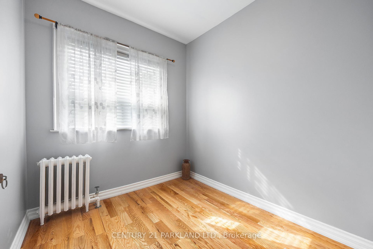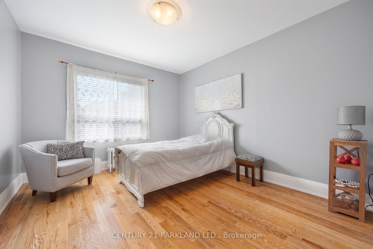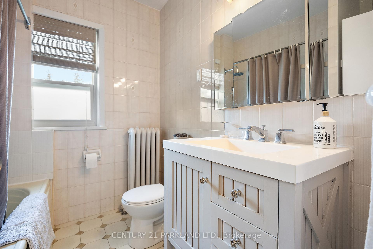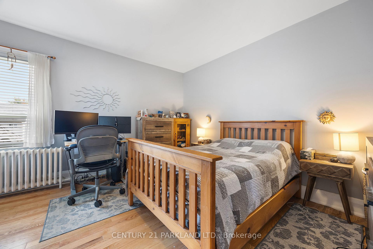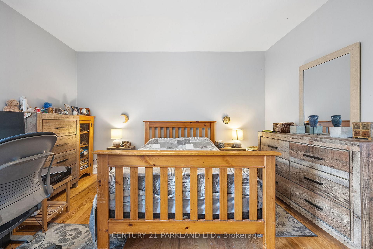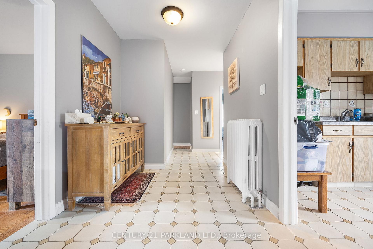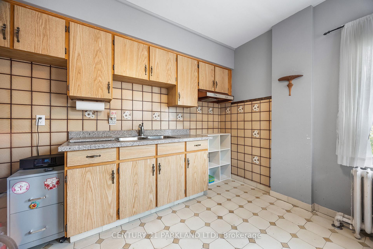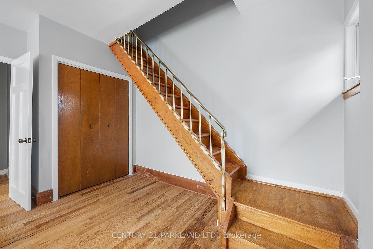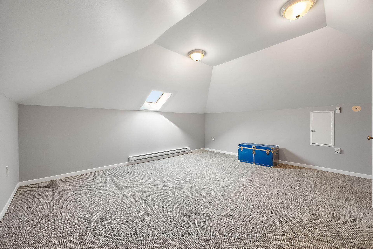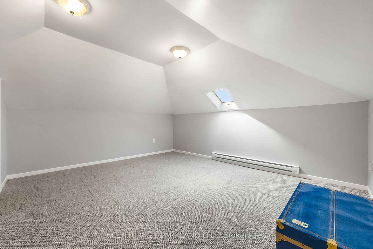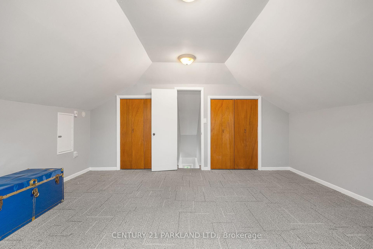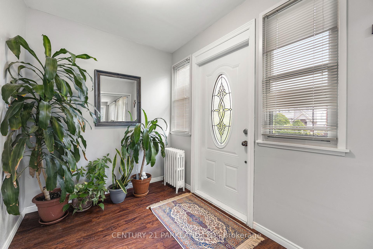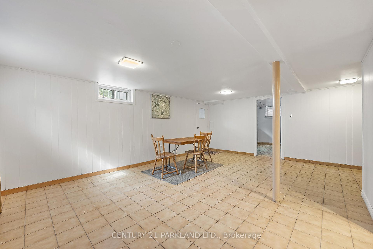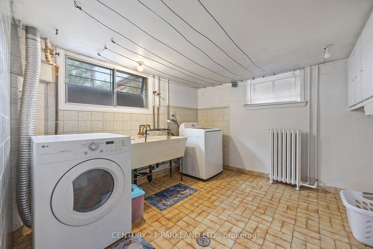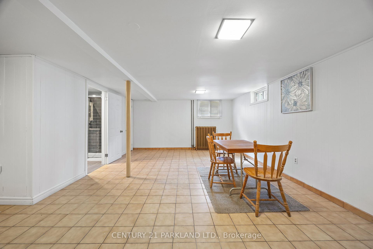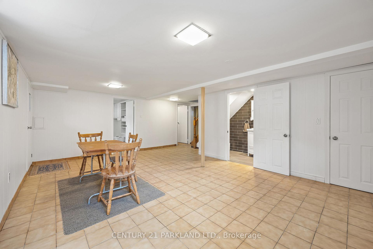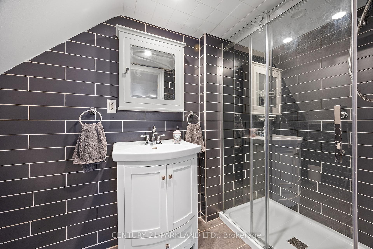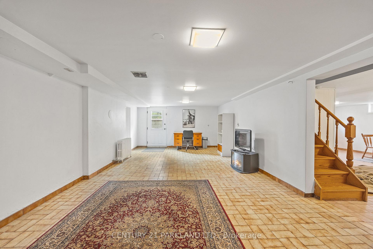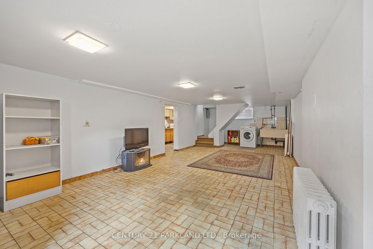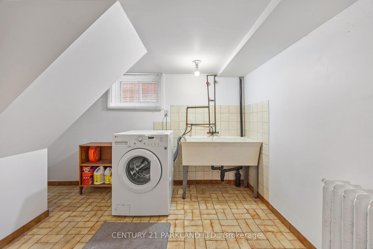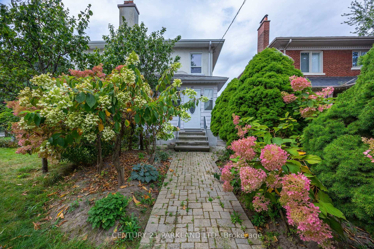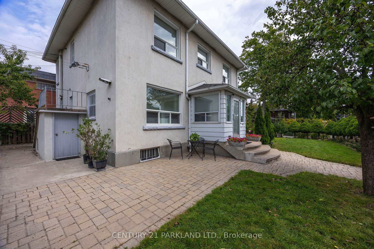114 Rosemount Avenue, Davenport, Toronto (W12169682)

$2,198,000
114 Rosemount Avenue
Davenport
Toronto
basic info
4 Bedrooms, 3 Bathrooms
Size: 2,000 sqft
Lot: 6,250 sqft
(50.00 ft X 125.00 ft)
MLS #: W12169682
Property Data
Taxes: $9,370 (2024)
Parking: 4 Detached
Virtual Tour
Detached in Davenport, Toronto, brought to you by Loree Meneguzzi
This Beautiful 2-Storey, 4 Bedroom Family Home in the Corso Italia-Davenport Neighborhood Located Near the TTC, Shopping & Best Schools. One of the Largest Corner Lots, Surrounded by Greenery & Nature. New Windows, Flooring & Paint Installed in the House. The Main Floor has a Sunroom measuring 10.6 x 2.14 meters, 4 Large Windows & Side Door, Foyer measuring 1.82 x 2.43 meters. The Laundry Room measuring 3.35 x 3.35 meters is Included in the Basement. The Home has a Potential Income Rental and/or can be used as a Great In-Law Suite. Ductless Air Conditioner on 2nd Floor.
Listed by CENTURY 21 PARKLAND LTD..
 Brought to you by your friendly REALTORS® through the MLS® System, courtesy of Brixwork for your convenience.
Brought to you by your friendly REALTORS® through the MLS® System, courtesy of Brixwork for your convenience.
Disclaimer: This representation is based in whole or in part on data generated by the Brampton Real Estate Board, Durham Region Association of REALTORS®, Mississauga Real Estate Board, The Oakville, Milton and District Real Estate Board and the Toronto Real Estate Board which assumes no responsibility for its accuracy.
Want To Know More?
Contact Loree now to learn more about this listing, or arrange a showing.
specifications
| type: | Detached |
| style: | 2-Storey |
| taxes: | $9,370 (2024) |
| bedrooms: | 4 |
| bathrooms: | 3 |
| frontage: | 50.00 ft |
| lot: | 6,250 sqft |
| sqft: | 2,000 sqft |
| parking: | 4 Detached |
