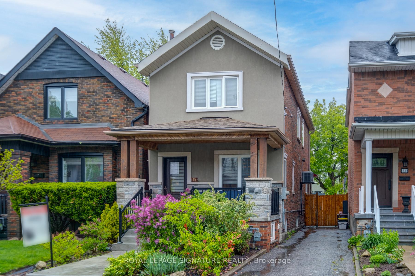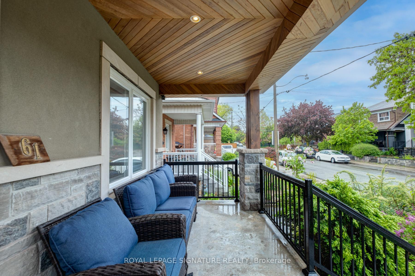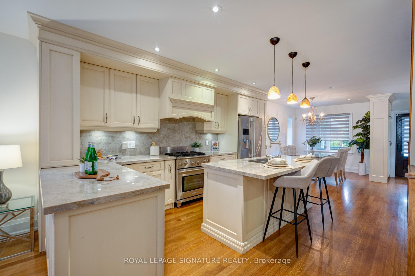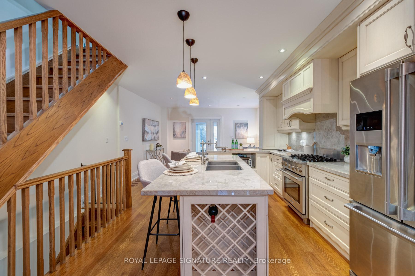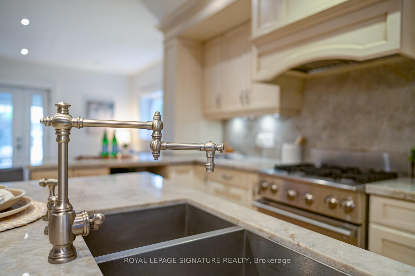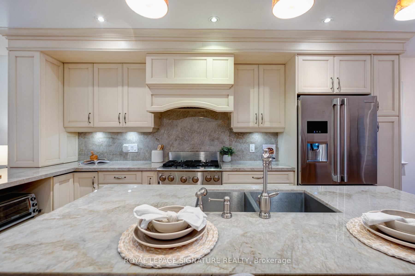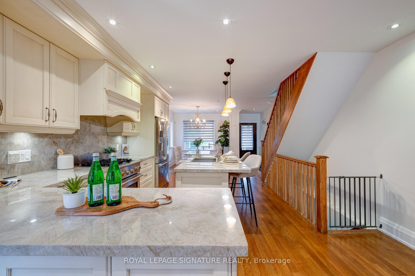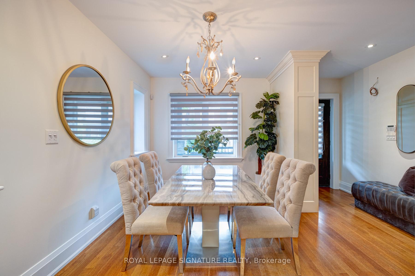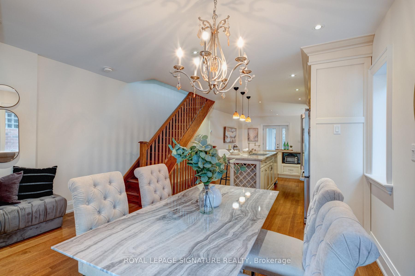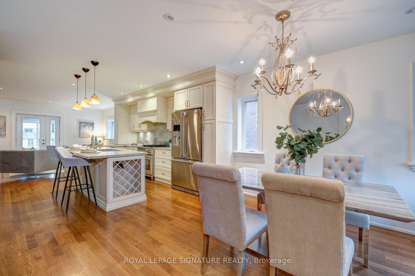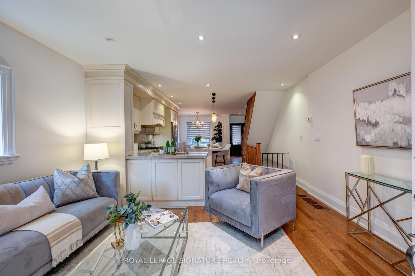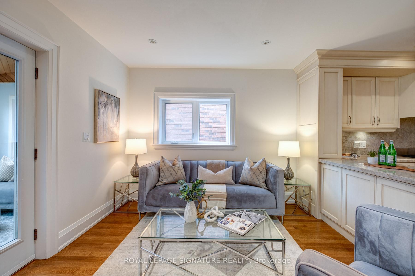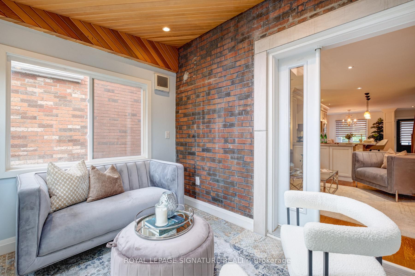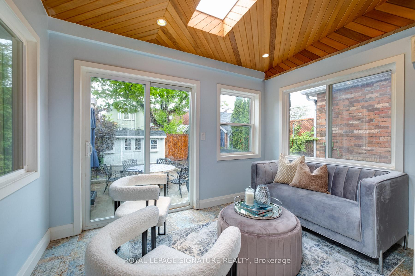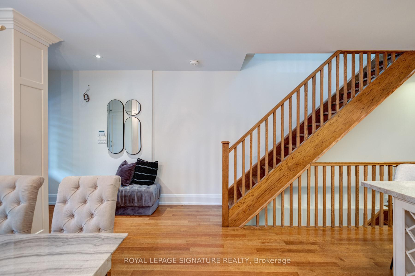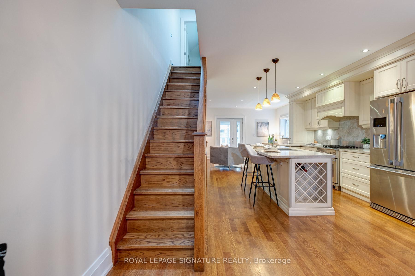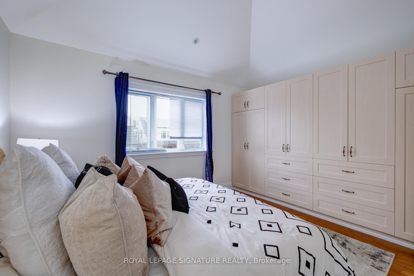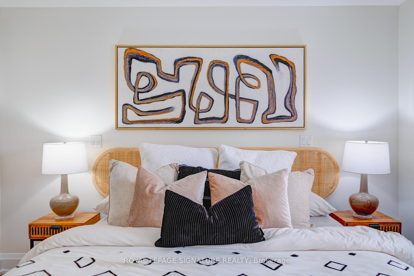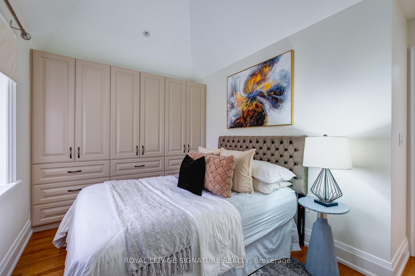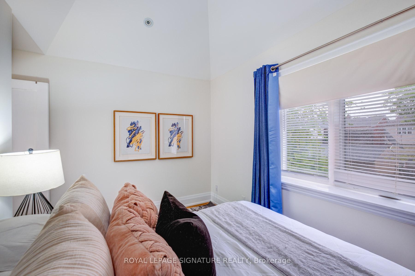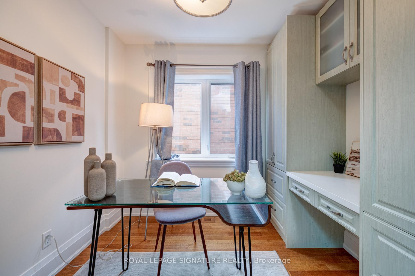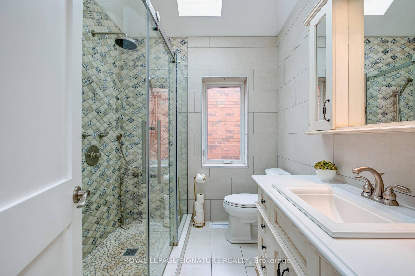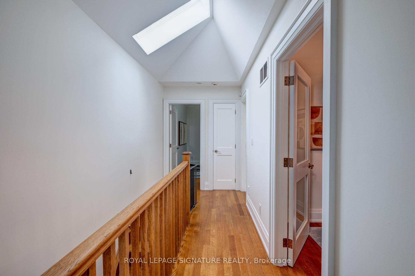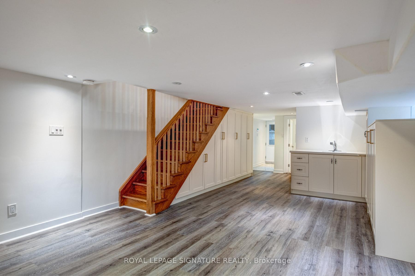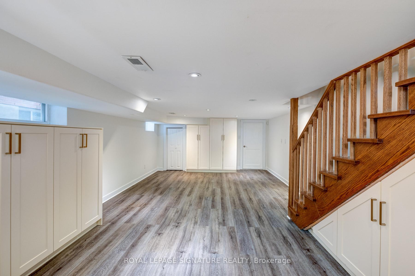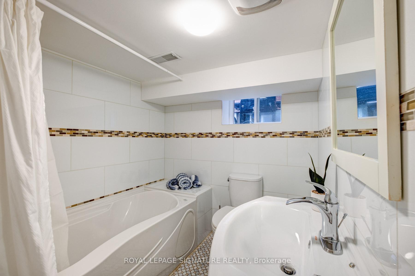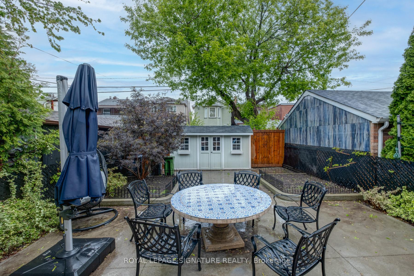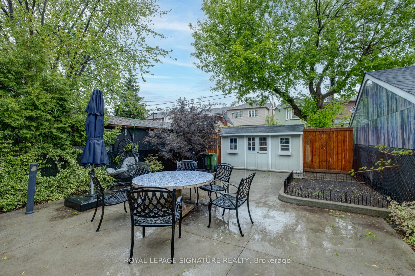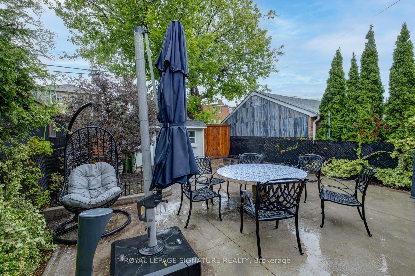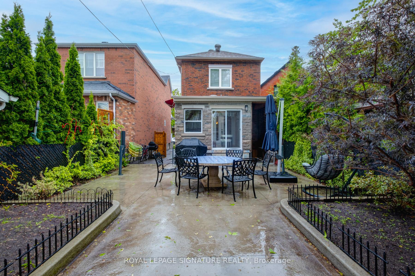61 Sellers Avenue, Davenport, Toronto (W12176981)

$1,619,900
61 Sellers Avenue
Davenport
Toronto
basic info
3 Bedrooms, 2 Bathrooms
Size: 1,100 sqft
Lot: 2,500 sqft
(25.00 ft X 100.00 ft)
MLS #: W12176981
Property Data
Built: 5199
Taxes: $5,519.92 (2025)
Parking: 3 Parking(s)
Detached in Davenport, Toronto, brought to you by Loree Meneguzzi
Welcome Home to Vibrant Family Living Nestled in Corso Italia a cherished neighborhood blending cultural charm with community warmth this custom-renovated 2-storey home merges modern luxury with family-friendly living.Designed for growing families and pets, it balances comfort, convenience, and lasting memories.Sunlit white oak floors grace the open-concept main floor, featuring a chefs kitchen with gas range, granite breakfast bar, and stainless steel appliances. A solarium and poured-concrete patio create seamless indoor-outdoor flow, ideal for relaxation or play, complemented by a garden shed for storage and a private driveway with three parking spaces.Upstairs, three bedrooms include a serene primary retreat, while vaulted ceilings and skylights add elegance. A 3-piece skylit bathroom offers a spa-like escape. The finished basement boasts a separate entrance, wet bar, 4-piece bathroom, and laundry perfect for guests, teens, or future income potential.Explore income potential with the option to add a garden or laneway suite (subject to city verification), enhancing this homes versatility Corso Italia delights with top-rated schools like Regal Road Public and St. Clare Catholic,plus Earlscourt Parks splash pad and trails. Stroll to gelato shops, cafes, and the lively Corso Italia Festival, with downtown access via the 512 streetcar.Move into a home where community thrives close to farmers markets, stroller-friendly streets,and endless memories. Floorplans and inspection report available. Schedule your tour today and embrace Corso Italia living!
Listed by ROYAL LEPAGE SIGNATURE REALTY.
 Brought to you by your friendly REALTORS® through the MLS® System, courtesy of Brixwork for your convenience.
Brought to you by your friendly REALTORS® through the MLS® System, courtesy of Brixwork for your convenience.
Disclaimer: This representation is based in whole or in part on data generated by the Brampton Real Estate Board, Durham Region Association of REALTORS®, Mississauga Real Estate Board, The Oakville, Milton and District Real Estate Board and the Toronto Real Estate Board which assumes no responsibility for its accuracy.
Want To Know More?
Contact Loree now to learn more about this listing, or arrange a showing.
specifications
| type: | Detached |
| style: | 2-Storey |
| taxes: | $5,519.92 (2025) |
| bedrooms: | 3 |
| bathrooms: | 2 |
| frontage: | 25.00 ft |
| lot: | 2,500 sqft |
| sqft: | 1,100 sqft |
| parking: | 3 Parking(s) |
