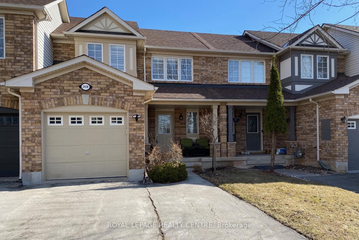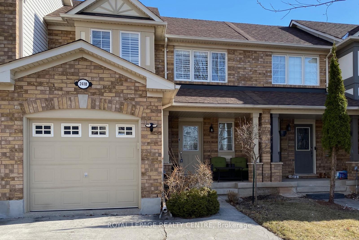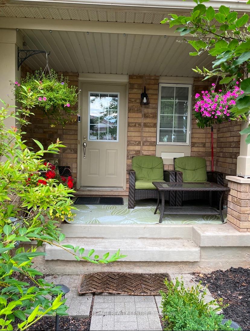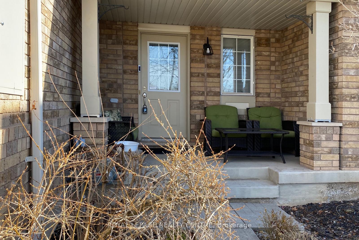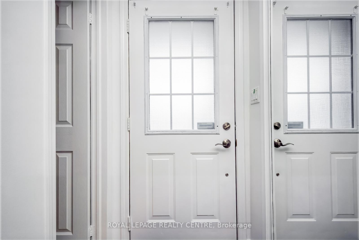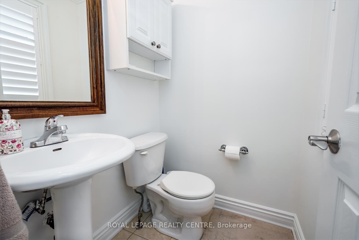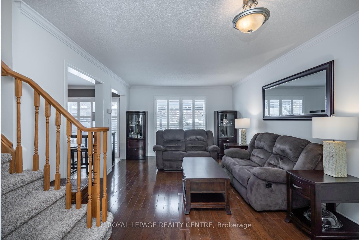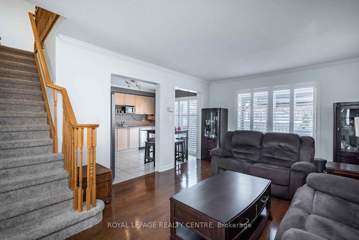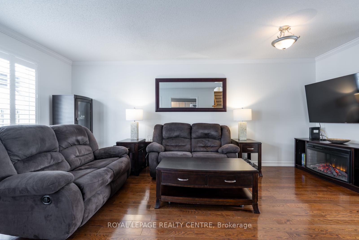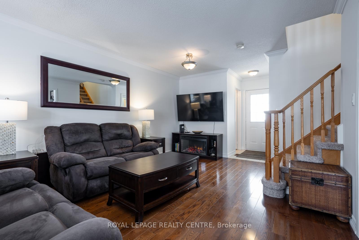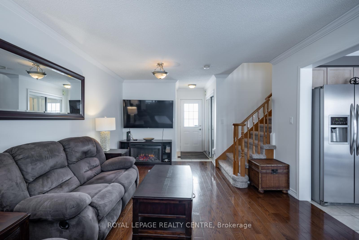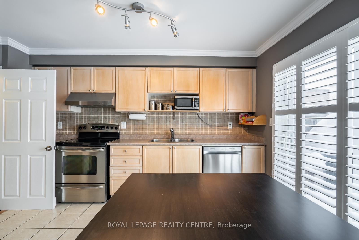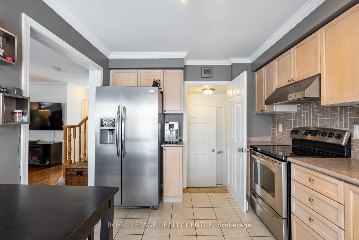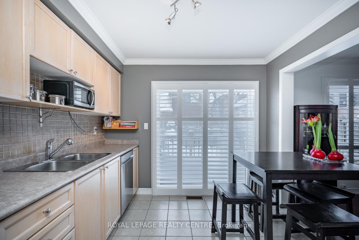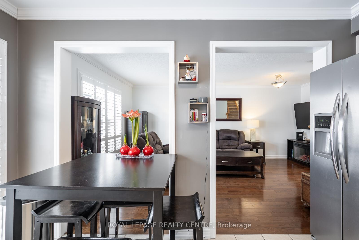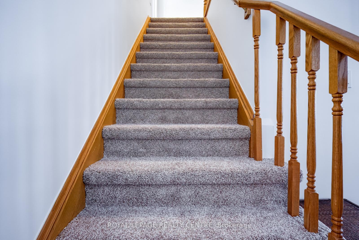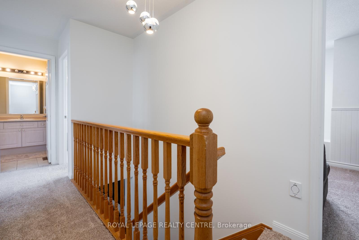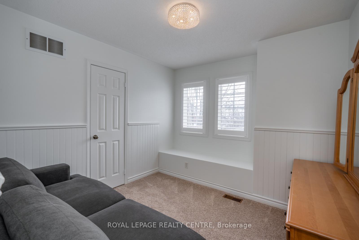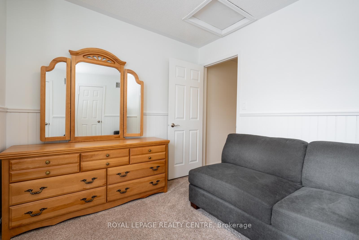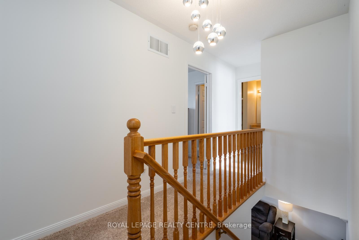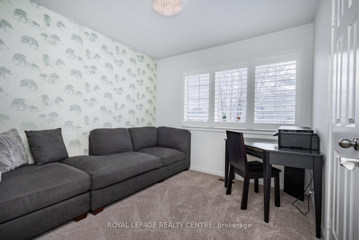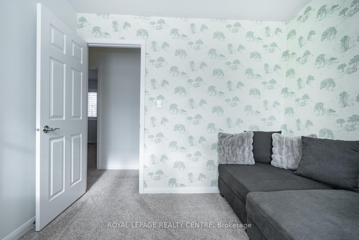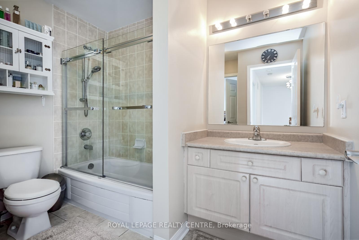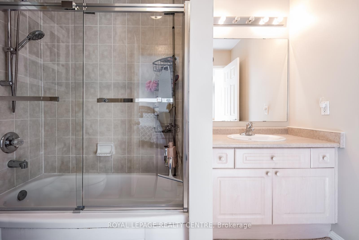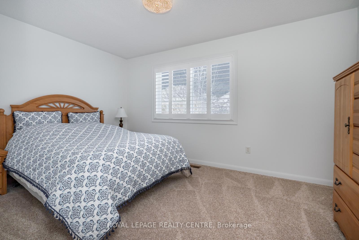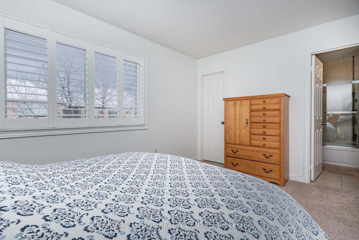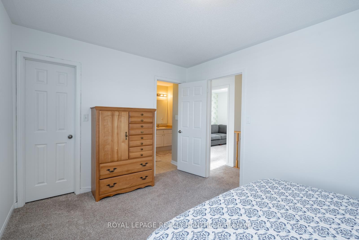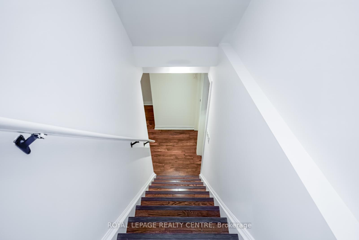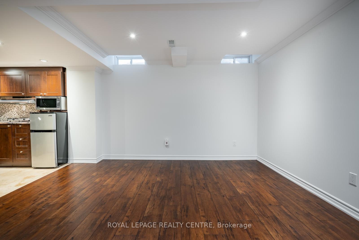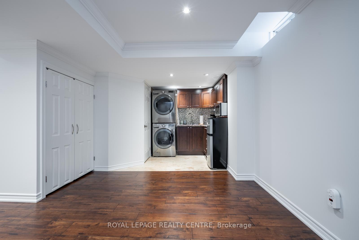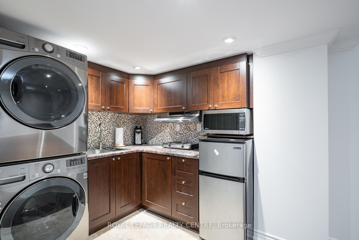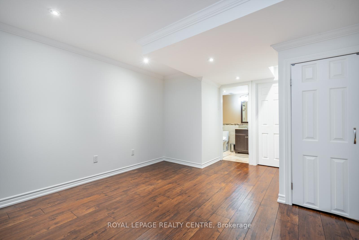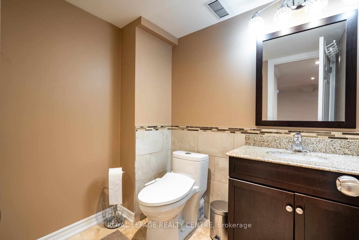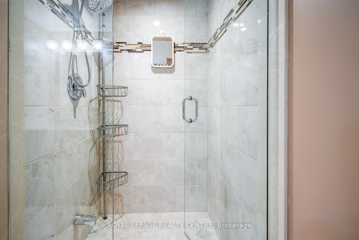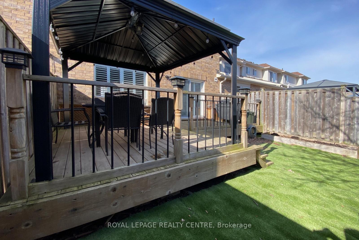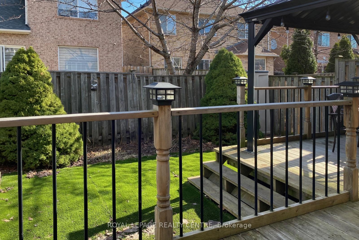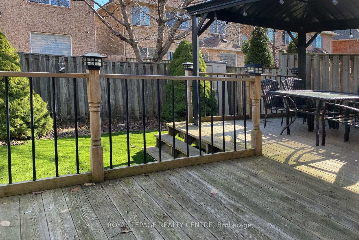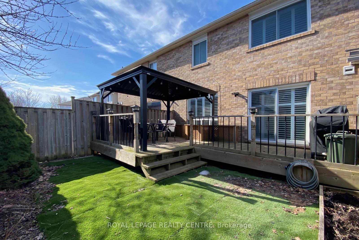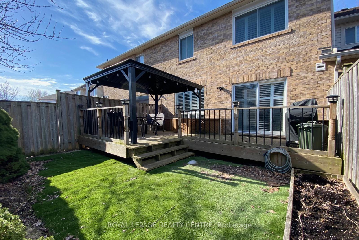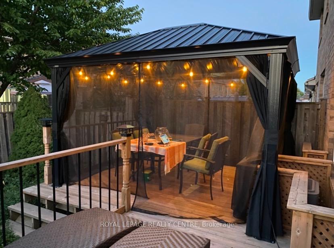2418 Baintree Crescent, WM Westmount, Oakville (W12178107)

$949,900
2418 Baintree Crescent
WM Westmount
Oakville
basic info
3 Bedrooms, 3 Bathrooms
Size: 1,100 sqft
Lot: 1,886 sqft
(23.00 ft X 82.02 ft)
MLS #: W12178107
Property Data
Built: 1630
Taxes: $3,541.39 (2024)
Parking: 3 Attached
Virtual Tour
Townhouse in WM Westmount, Oakville, brought to you by Loree Meneguzzi
Your Search Stops Here! Freehold 3 Bedroom, 3 Bathroom Townhome On Quiet Crescent In Prime West Oak Trails Community. Close To Oakville Trafalgar Memorial Hospital And Many Amenities: Steps To Award Winning Schools, Parks And Walking Trails. Newly Finished Basement With 3 Piece Bath, Kitchen, Large Rec Room And Separate Entrance Through Garage. Entertainers Delight Open Concept Main Level With Walk-Out To Fully Fenced Yard, Large Deck And Gazebo. The Eat-In Kitchen Has Stainless Steel Appliances And Backsplash. Freshly Painted In Neutral Colors. Hypoallergenic Broadloom (2022) On 2nd Floor/Stairs, Central Vac, California Shutters, Double Driveway, Gas BBQ Hook Up, Inside Entry To Garage And Much More...Must Be Seen!
Listed by ROYAL LEPAGE REALTY CENTRE.
 Brought to you by your friendly REALTORS® through the MLS® System, courtesy of Brixwork for your convenience.
Brought to you by your friendly REALTORS® through the MLS® System, courtesy of Brixwork for your convenience.
Disclaimer: This representation is based in whole or in part on data generated by the Brampton Real Estate Board, Durham Region Association of REALTORS®, Mississauga Real Estate Board, The Oakville, Milton and District Real Estate Board and the Toronto Real Estate Board which assumes no responsibility for its accuracy.
Want To Know More?
Contact Loree now to learn more about this listing, or arrange a showing.
specifications
| type: | Townhouse |
| building: | 2418 Baintree Crescent, Oakville |
| style: | 2-Storey |
| taxes: | $3,541.39 (2024) |
| bedrooms: | 3 |
| bathrooms: | 3 |
| frontage: | 23.00 ft |
| lot: | 1,886 sqft |
| sqft: | 1,100 sqft |
| parking: | 3 Attached |
