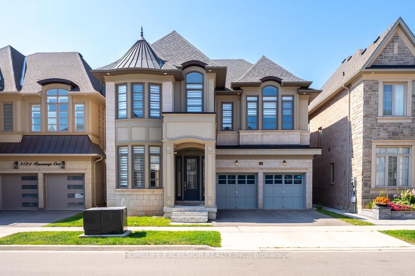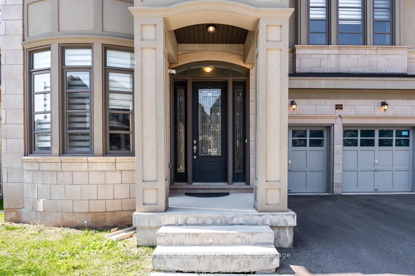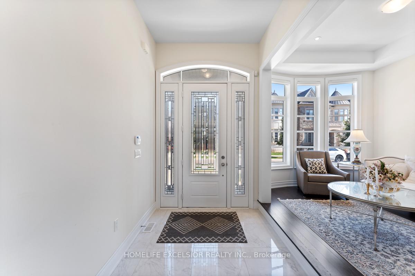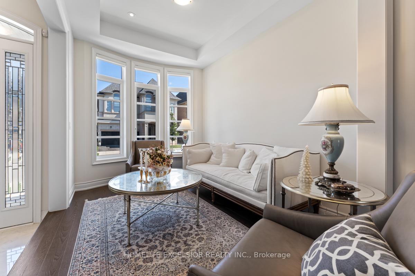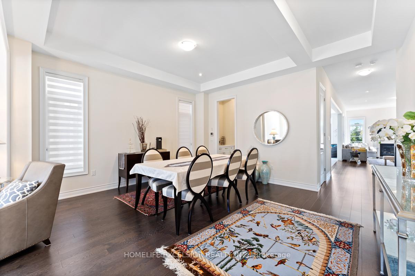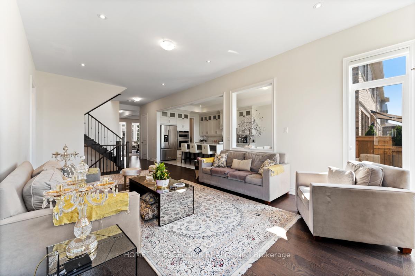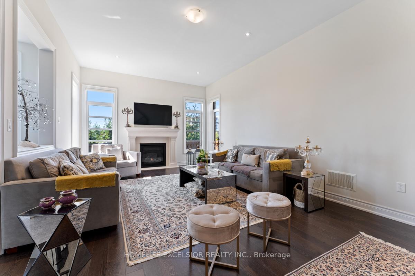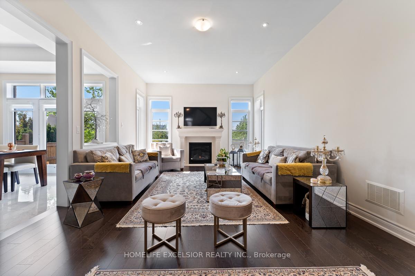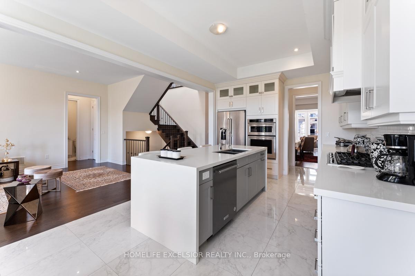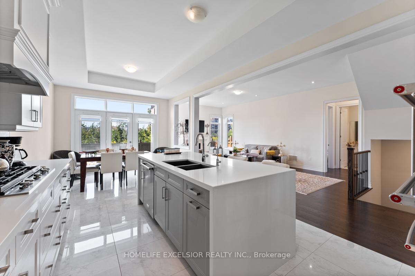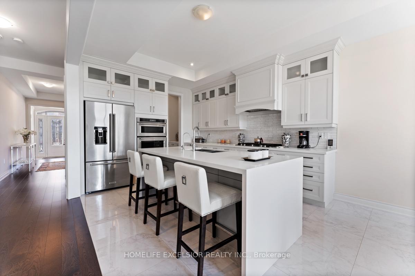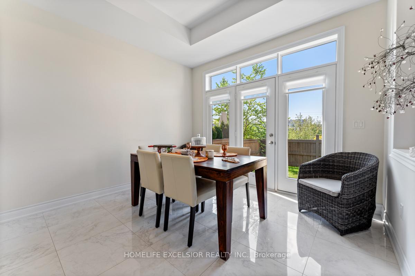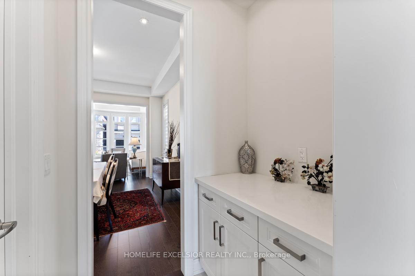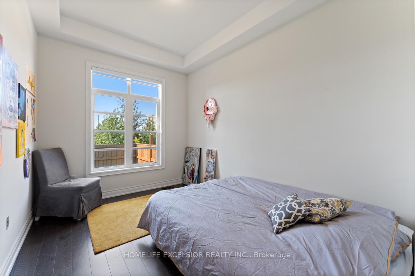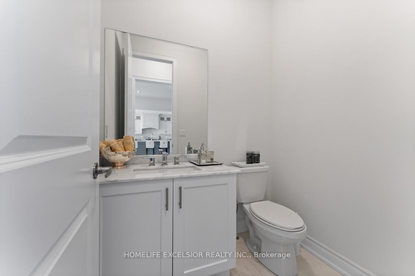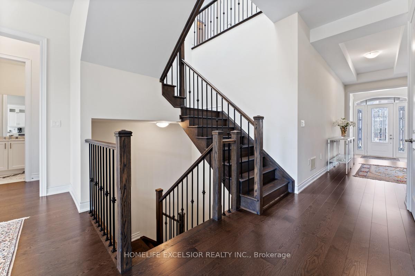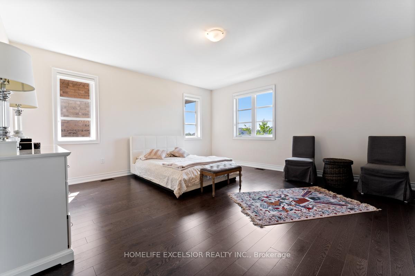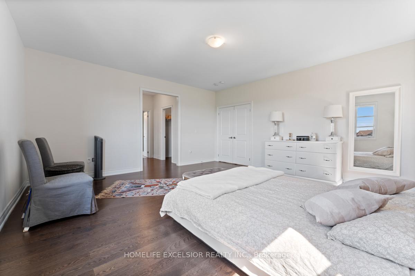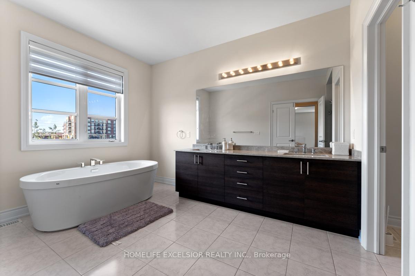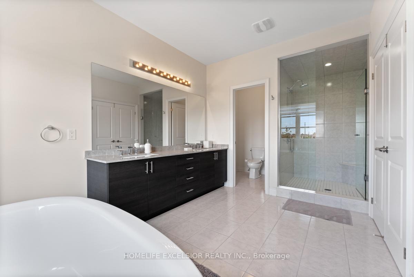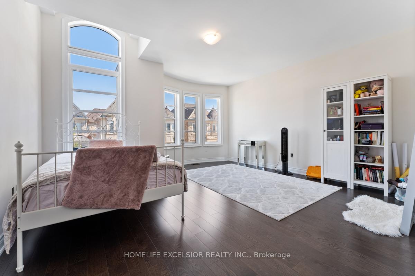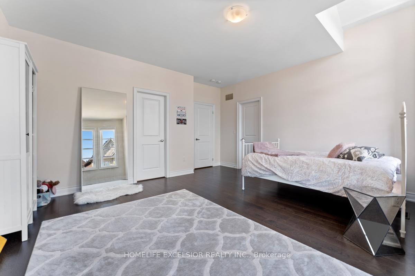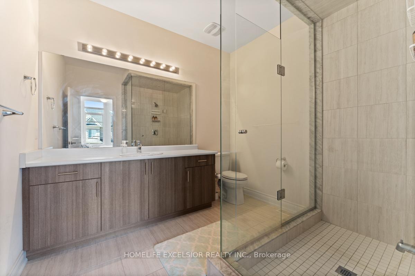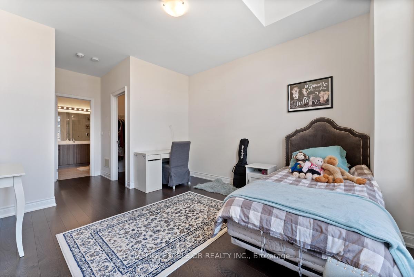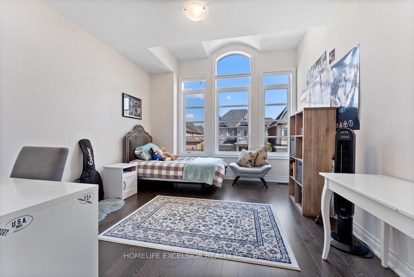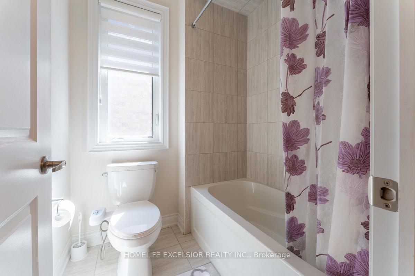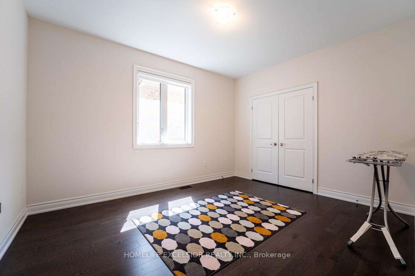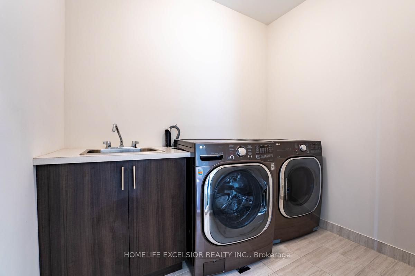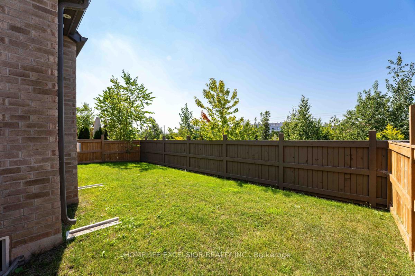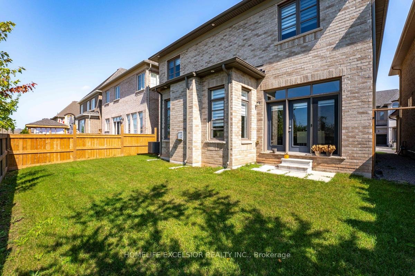3128 Parsonage Crescent, GO Glenorchy, Oakville (W12178741)

$2,499,000
3128 Parsonage Crescent
GO Glenorchy
Oakville
basic info
4 Bedrooms, 4 Bathrooms
Size: 3,500 sqft
Lot: 3,864 sqft
(42.98 ft X 89.90 ft)
MLS #: W12178741
Property Data
Taxes: $9,160 (2024)
Parking: 4 Attached
Detached in GO Glenorchy, Oakville, brought to you by Loree Meneguzzi
*** RAVINE LOT ***. Luxury Residences on A Quiet Street, Built by One of The Most Reputable Fernbrook Homes! A lot of $$$ spent on upgrades. The main floor features 10-foot ceilings, while the upper level offers 9-foot ceilings. Hardwood Flooring on main and second floor. Coffered Ceiling in Kitchen, Breakfast, Living and Dining. Family Size Kitchen with S/S Kitchen Aid appliances, Back Splash, Quartz countertop and waterfall ends to both side of Island. Servery and Walk in pantry. Spacious Family room with gas fireplace. Main floor study room. Stairs Skylight. Great size Master bedroom with Her/His walk in closet. Second floor Laundry. Pictures were taken when property was occupied by owners.
Listed by HOMELIFE EXCELSIOR REALTY INC..
 Brought to you by your friendly REALTORS® through the MLS® System, courtesy of Brixwork for your convenience.
Brought to you by your friendly REALTORS® through the MLS® System, courtesy of Brixwork for your convenience.
Disclaimer: This representation is based in whole or in part on data generated by the Brampton Real Estate Board, Durham Region Association of REALTORS®, Mississauga Real Estate Board, The Oakville, Milton and District Real Estate Board and the Toronto Real Estate Board which assumes no responsibility for its accuracy.
Want To Know More?
Contact Loree now to learn more about this listing, or arrange a showing.
specifications
| type: | Detached |
| style: | 2-Storey |
| taxes: | $9,160 (2024) |
| bedrooms: | 4 |
| bathrooms: | 4 |
| frontage: | 42.98 ft |
| lot: | 3,864 sqft |
| sqft: | 3,500 sqft |
| parking: | 4 Attached |
