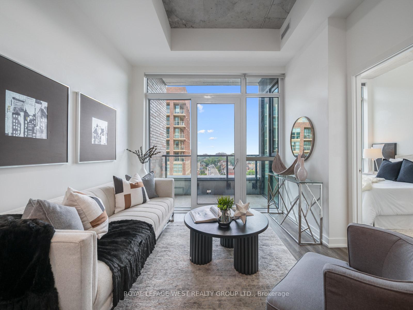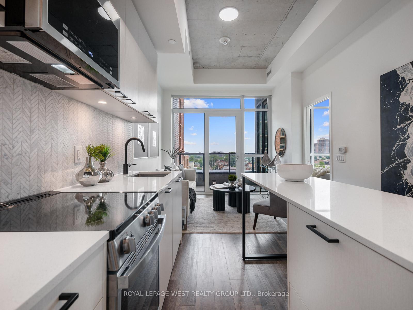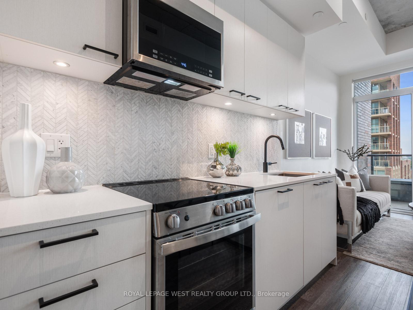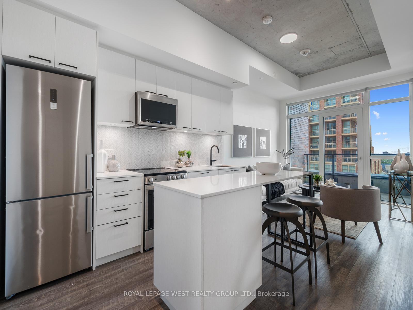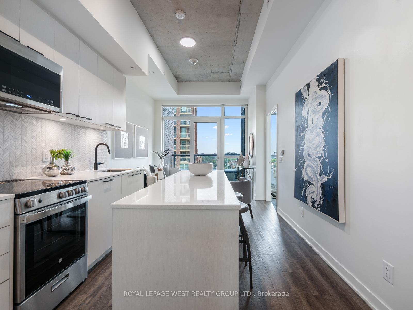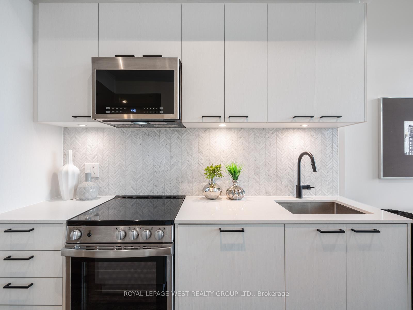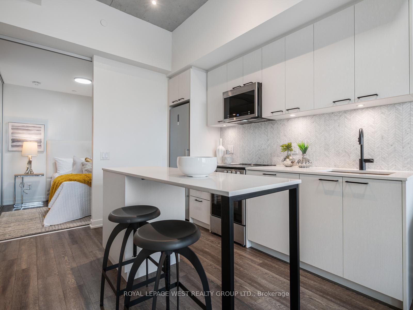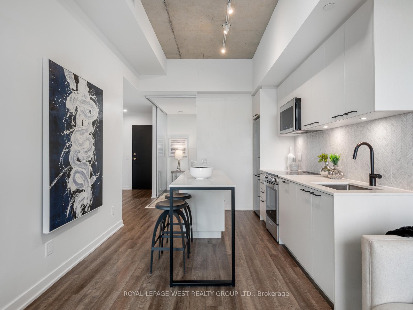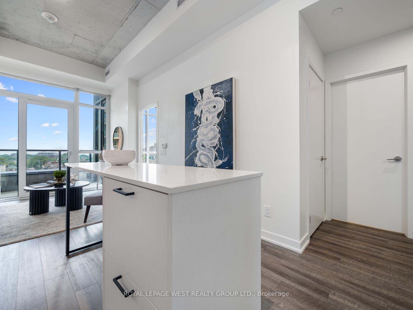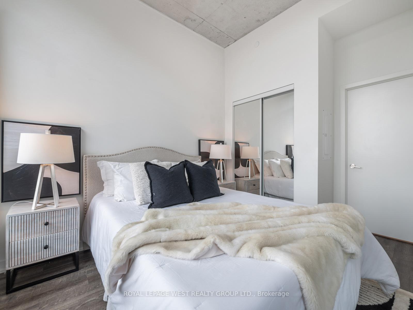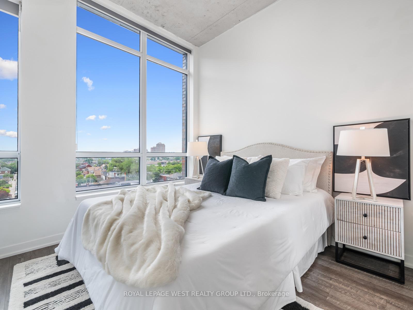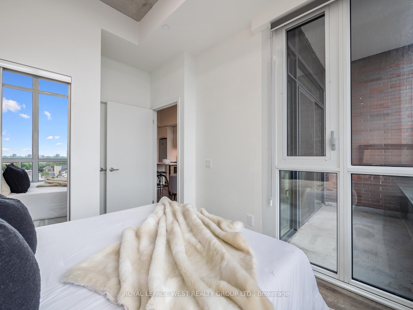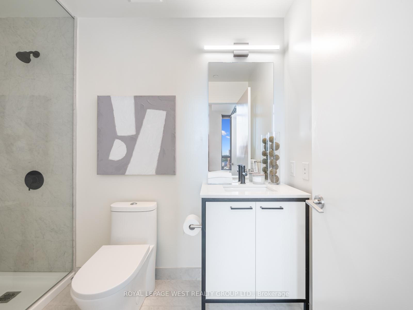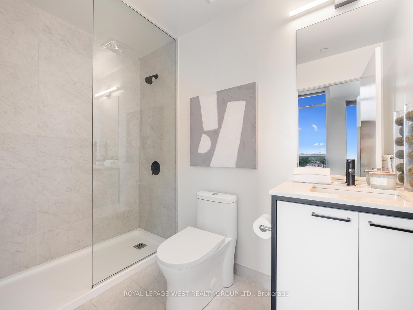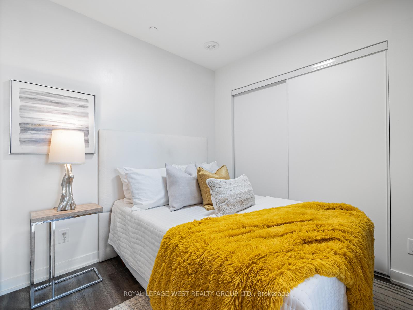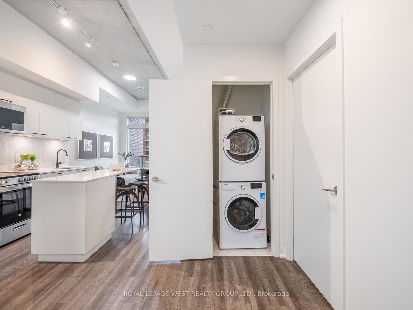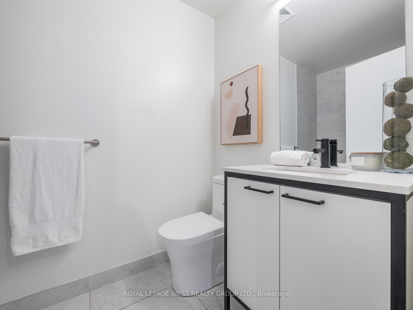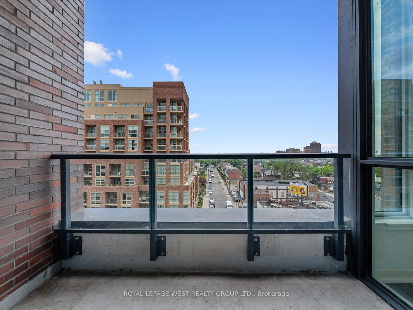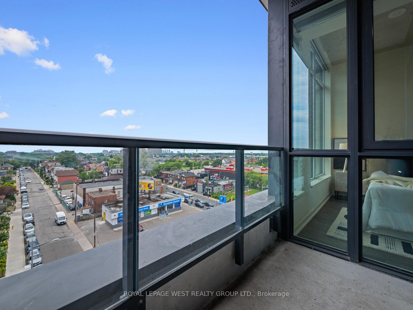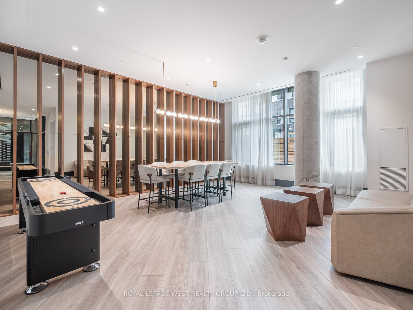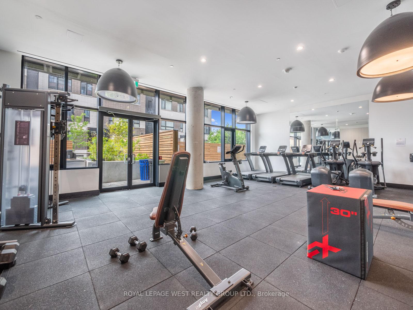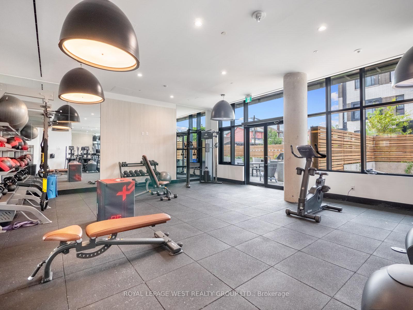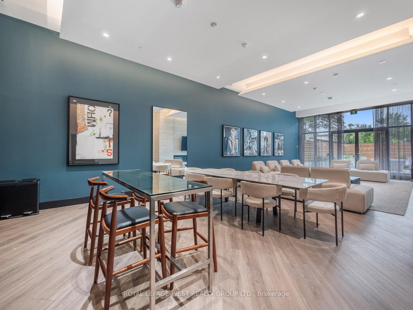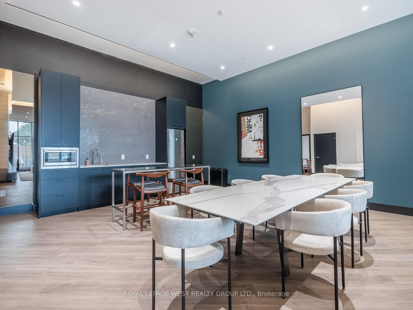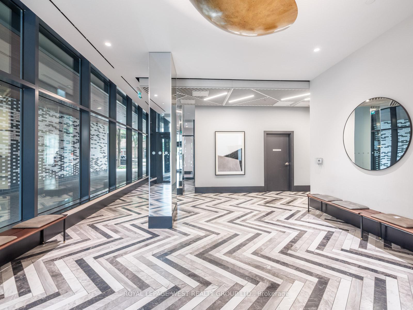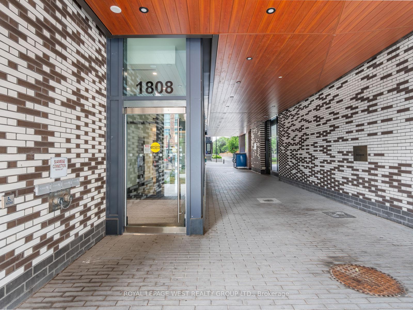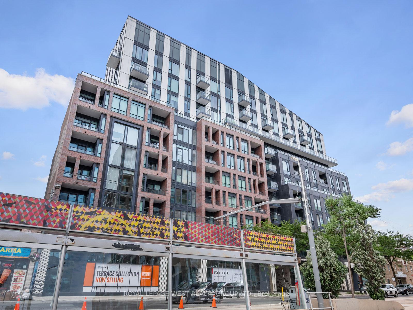713 - 1808 St Clair Avenue W, Pellam Park, Toronto (W12180288)

$624,900
713 - 1808 St Clair Avenue W
Pellam Park
Toronto
basic info
2 Bedrooms, 2 Bathrooms
Size: 600 sqft
MLS #: W12180288
Property Data
Taxes: $2,608.83 (2024)
Levels: 7
Virtual Tour
Condo in Pellam Park, Toronto, brought to you by Loree Meneguzzi
Reimagine urban living by crossing over to three amazing neighbourhoods - the Stockyards, Corso Italia and the Junction. One of the city's cultural hubs offering different flavours from all over the world. Delicious restaurants, decadent bakeries/cafes, and endless shops are all located steps away. The streetcar at your doorstep makes uniting to downtown Toronto as easy as 1, 2, 3. This sun drenched, 2 bedroom unit with 2 full bathrooms and a split layout is the epitome of a perfect floor plan. Sun-drenched with a south view and updated finishes, will make you feel at home. 10 ft exposed concrete ceilings, quartz countertops, marble backsplash and black fixtures are just some of the upgrades! One year old boutique building with only 11 floors. Don't miss out on this opportunity to reunite with modern living and the feeling of home.
Listed by ROYAL LEPAGE WEST REALTY GROUP LTD..
 Brought to you by your friendly REALTORS® through the MLS® System, courtesy of Brixwork for your convenience.
Brought to you by your friendly REALTORS® through the MLS® System, courtesy of Brixwork for your convenience.
Disclaimer: This representation is based in whole or in part on data generated by the Brampton Real Estate Board, Durham Region Association of REALTORS®, Mississauga Real Estate Board, The Oakville, Milton and District Real Estate Board and the Toronto Real Estate Board which assumes no responsibility for its accuracy.
Want To Know More?
Contact Loree now to learn more about this listing, or arrange a showing.
specifications
| type: | Condo |
| building: | 1808 W St Clair Avenue W, Toronto |
| style: | Apartment |
| taxes: | $2,608.83 (2024) |
| maintenance: | $543.00 |
| bedrooms: | 2 |
| bathrooms: | 2 |
| levels: | 7 storeys |
| sqft: | 600 sqft |
| parking: | 1 Underground |


