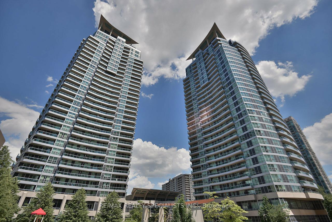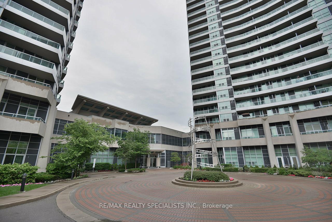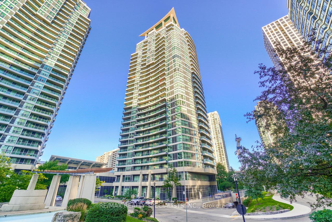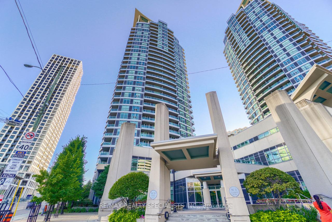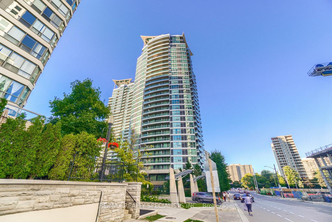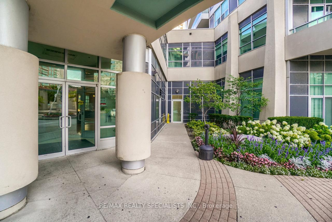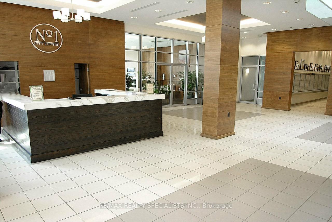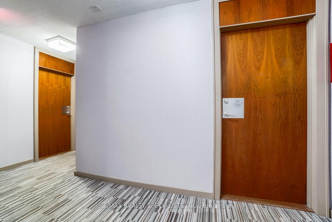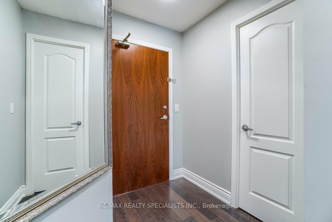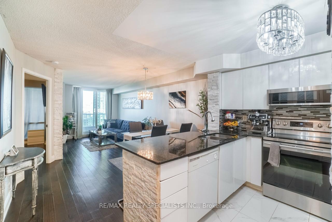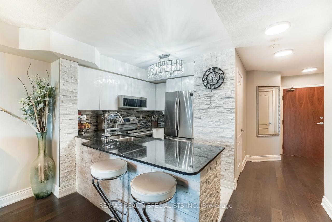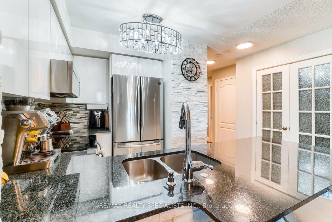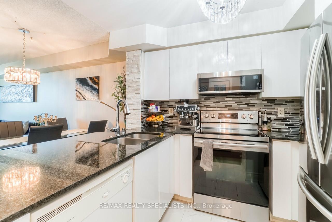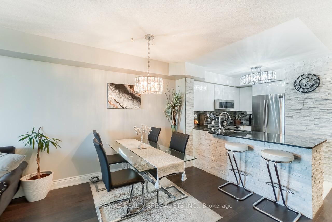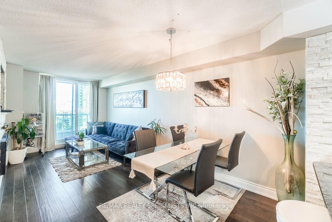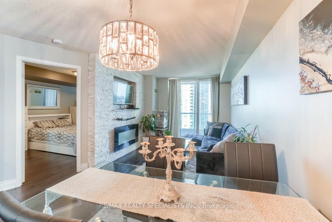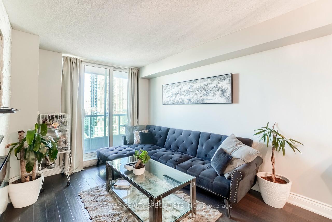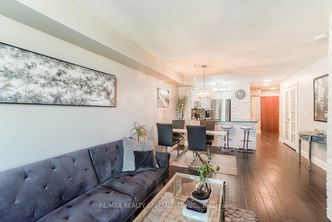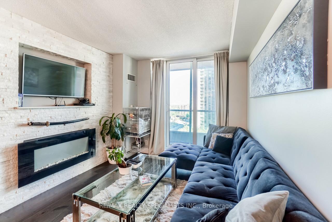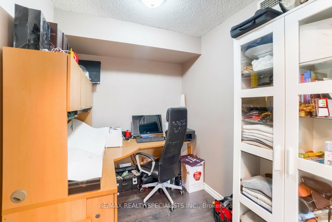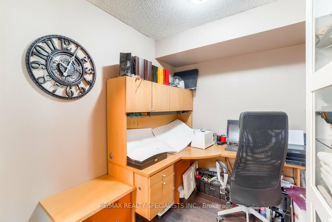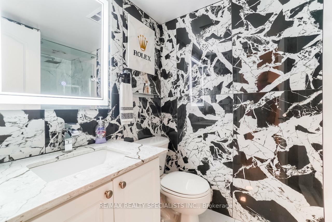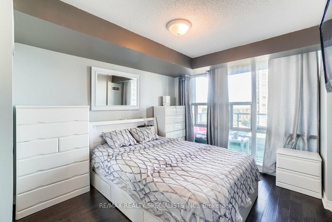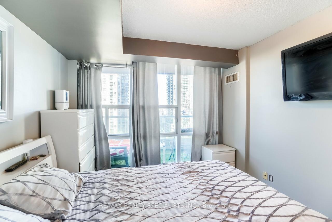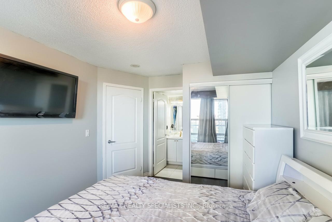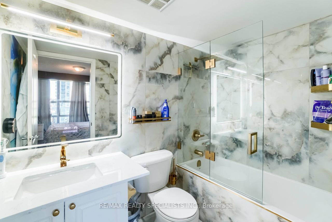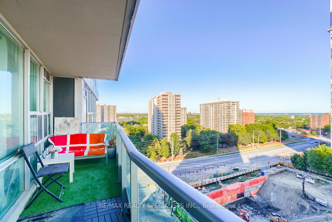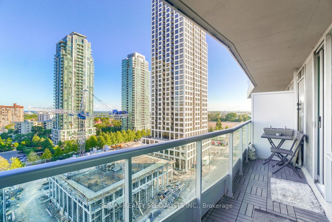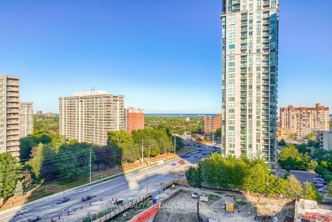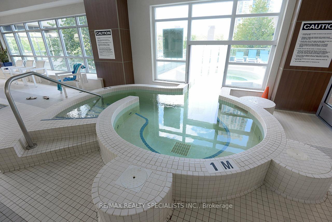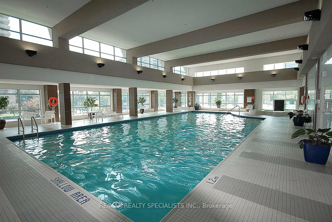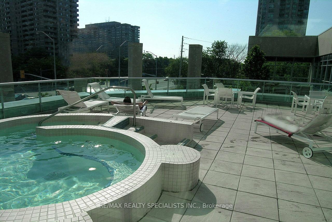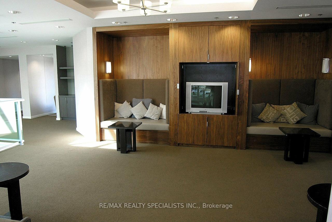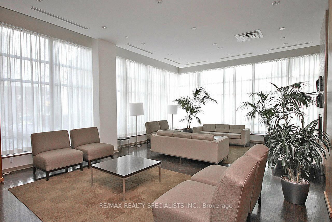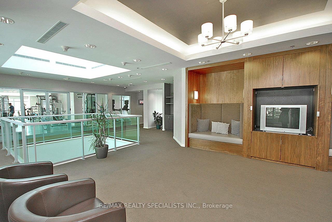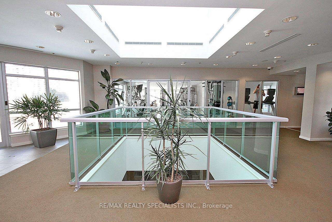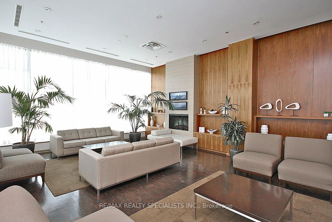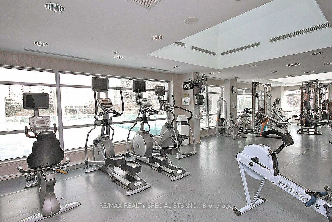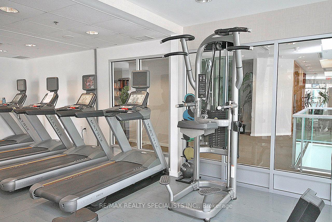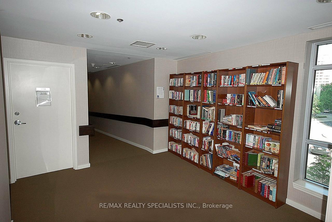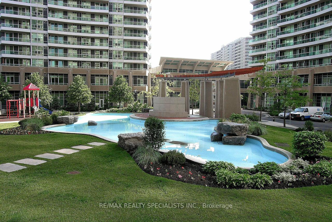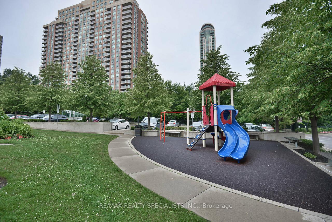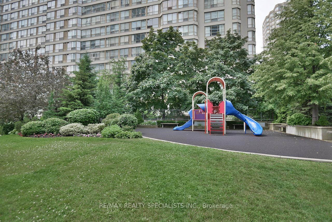1213 - 33 Elm Drive, City Centre, Mississauga (W12181704)

$489,000
1213 - 33 Elm Drive
City Centre
Mississauga
basic info
1 Bedrooms, 2 Bathrooms
Size: 700 sqft
MLS #: W12181704
Property Data
Built: 1630
Taxes: $2,739.74 (2025)
Levels: 12
Condo in City Centre, Mississauga, brought to you by Loree Meneguzzi
Truly exquisite and refined one-bedroom plus den condo featuring an open-concept layout and over $100,000 in upgrades within the last four years. Den is big and can be used a 2nd bedroom. Highlights include a modernized kitchen with upgraded flooring and striking stone wall accents, a beautifully enhanced living room with a stone feature wall and fireplace, and elegant French doors. Both bathrooms have been fully renovated with quartz countertops, glass showers, and a new bathtub. Additional features include updated light fixtures, a finished balcony floor, and fresh paint completed last year. Located in a well-maintained building with a low maintenance fee. The building offers 24/7 security and an impressive 18,000 sq. ft. of premium amenities, accessible around the clock. Ideally located in the heart of Mississauga, its steps from Square One, parks, the YMCA, the library, and public transit including GO and a bus stop right at your door. All in a well-maintained building with low maintenance fees.
Listed by RE/MAX REALTY SPECIALISTS INC..
 Brought to you by your friendly REALTORS® through the MLS® System, courtesy of Brixwork for your convenience.
Brought to you by your friendly REALTORS® through the MLS® System, courtesy of Brixwork for your convenience.
Disclaimer: This representation is based in whole or in part on data generated by the Brampton Real Estate Board, Durham Region Association of REALTORS®, Mississauga Real Estate Board, The Oakville, Milton and District Real Estate Board and the Toronto Real Estate Board which assumes no responsibility for its accuracy.
Want To Know More?
Contact Loree now to learn more about this listing, or arrange a showing.
specifications
| type: | Condo |
| building: | 33 W Elm Drive W, Mississauga |
| style: | Apartment |
| taxes: | $2,739.74 (2025) |
| maintenance: | $547.25 |
| bedrooms: | 1 |
| bathrooms: | 2 |
| levels: | 12 storeys |
| sqft: | 700 sqft |
| parking: | 1 Underground |
