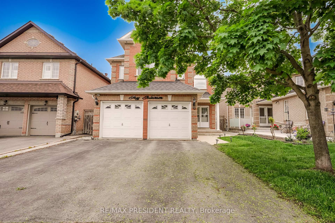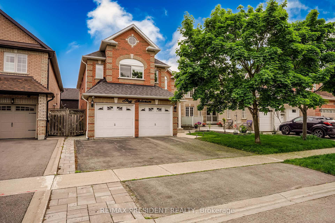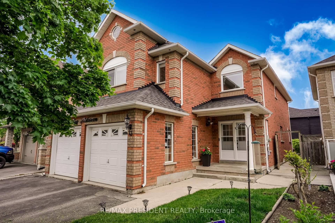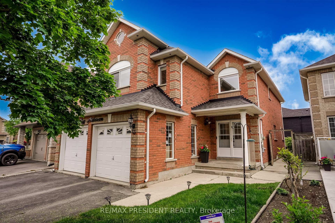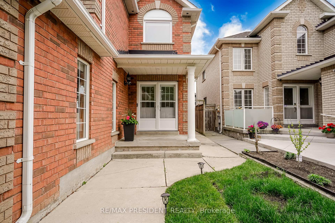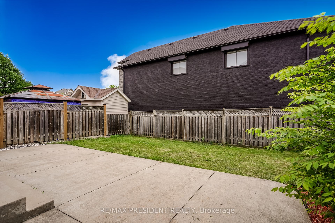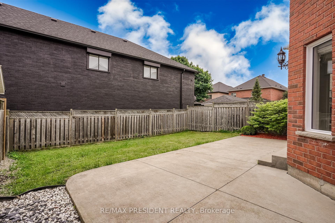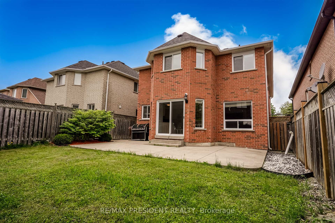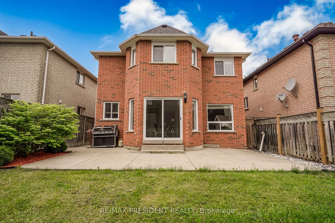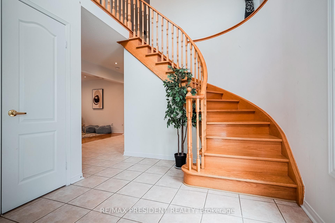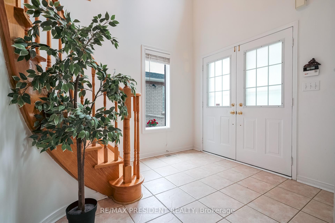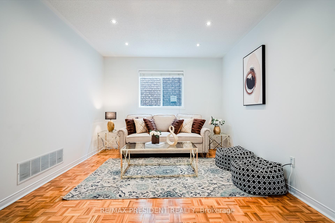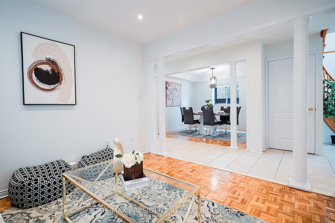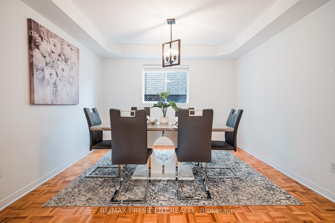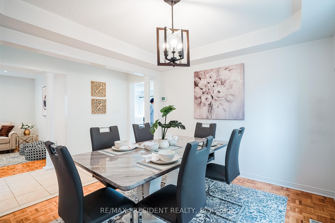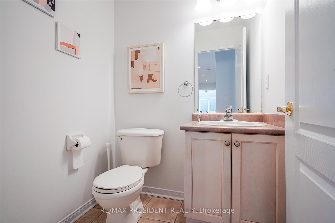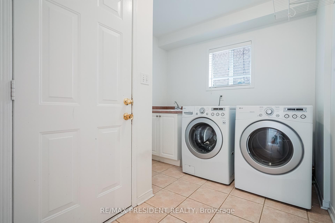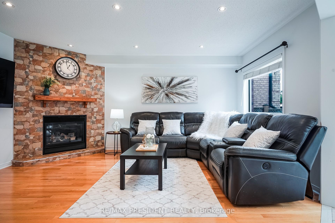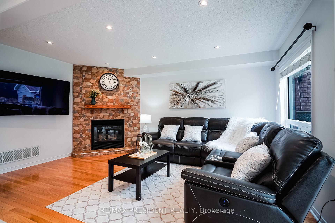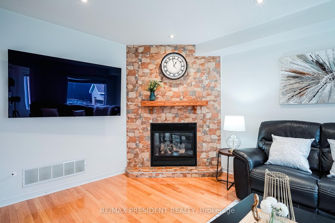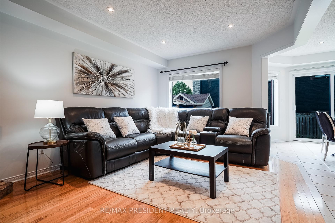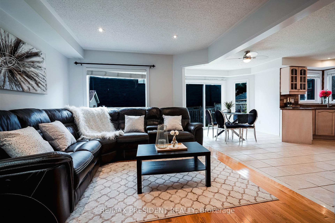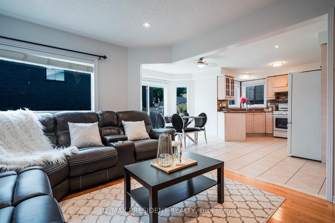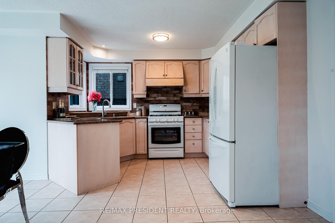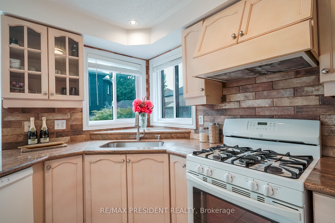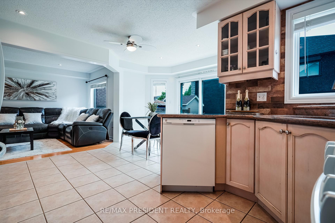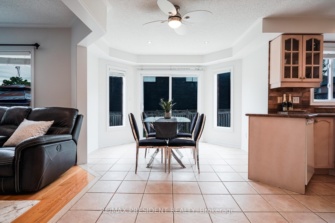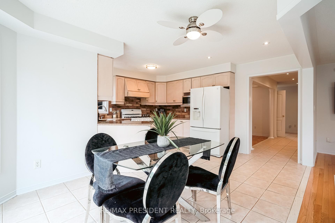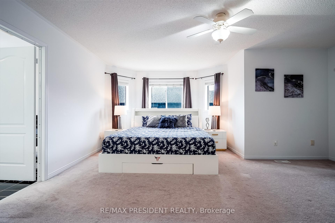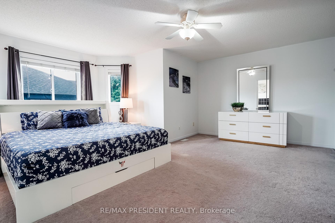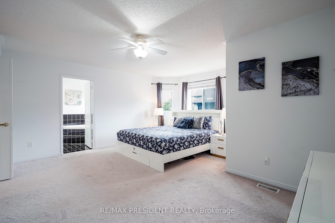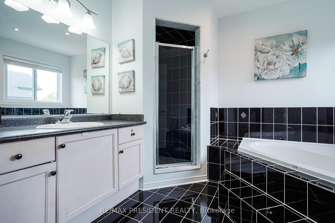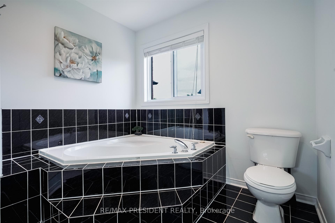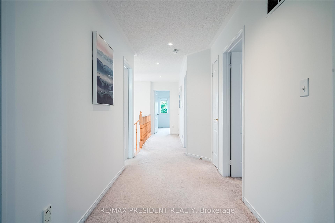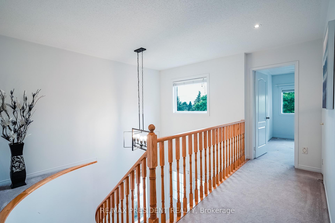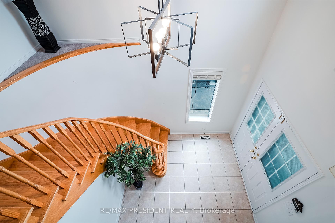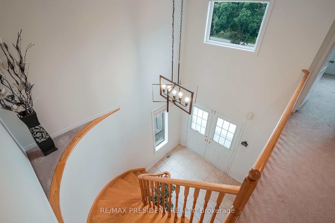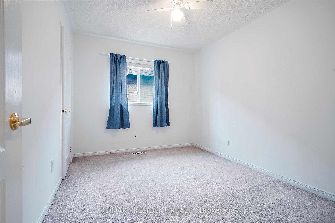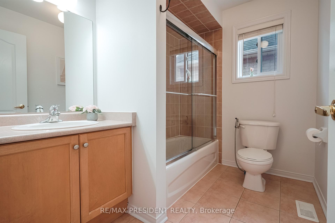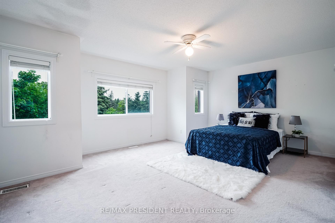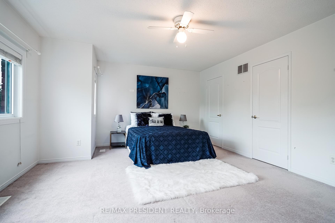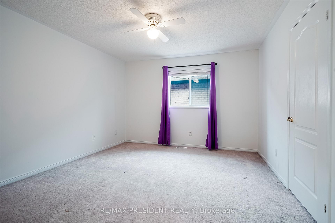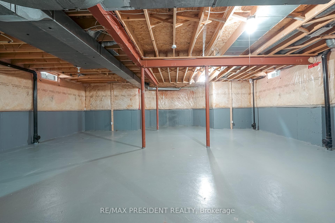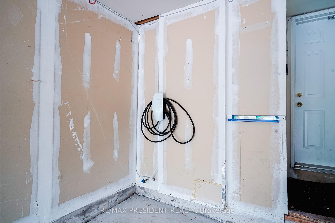13 Tarquini Crescent, Bolton West, Caledon (W12182794)

$1,399,999
13 Tarquini Crescent
Bolton West
Caledon
basic info
4 Bedrooms, 3 Bathrooms
Size: 2,500 sqft
Lot: 3,986 sqft
(36.09 ft X 110.44 ft)
MLS #: W12182794
Property Data
Taxes: $5,995.92 (2025)
Parking: 5 Attached
Virtual Tour
Detached in Bolton West, Caledon, brought to you by Loree Meneguzzi
Welcome To This Beautifully Updated Detached 4-Bedrooms, 3-Washrooms Home Nestled In A Quiet, Family-Friendly Neighborhood Steps From Scenic Wooded Trails And Parks*Designed with comfort and functionality in mind, it offers four large bedrooms, a family-friendly layout, and generous indoor and outdoor living spaces. Enjoy generous principal rooms including separate living and dining areas, an extra family room with a beautiful gas fireplace. NO house on front. Windows (2021) With Triple Pane Windows For Energy Efficiency *Access To Garage From Main Floor Laundry Room.* EVM PLUG CHARGER FOR ELECTRIC CAR.* ROUGH IN central vaccum.* CCTV Cameras as is. *Concrete Upgraded From The Front Of House & Wraps Around The Side To The Backyard *Near To Beautiful Trail & Park.
Listed by RE/MAX PRESIDENT REALTY.
 Brought to you by your friendly REALTORS® through the MLS® System, courtesy of Brixwork for your convenience.
Brought to you by your friendly REALTORS® through the MLS® System, courtesy of Brixwork for your convenience.
Disclaimer: This representation is based in whole or in part on data generated by the Brampton Real Estate Board, Durham Region Association of REALTORS®, Mississauga Real Estate Board, The Oakville, Milton and District Real Estate Board and the Toronto Real Estate Board which assumes no responsibility for its accuracy.
Want To Know More?
Contact Loree now to learn more about this listing, or arrange a showing.
specifications
| type: | Detached |
| style: | 2-Storey |
| taxes: | $5,995.92 (2025) |
| bedrooms: | 4 |
| bathrooms: | 3 |
| frontage: | 36.09 ft |
| lot: | 3,986 sqft |
| sqft: | 2,500 sqft |
| parking: | 5 Attached |
