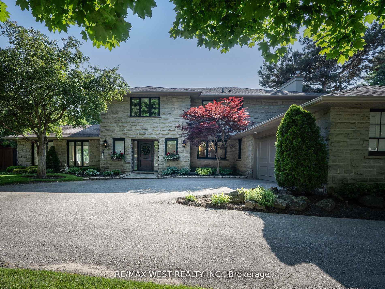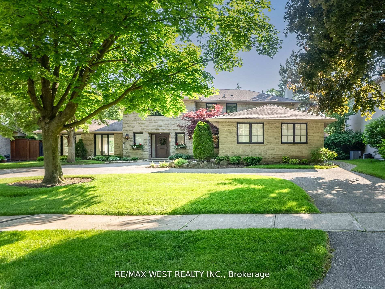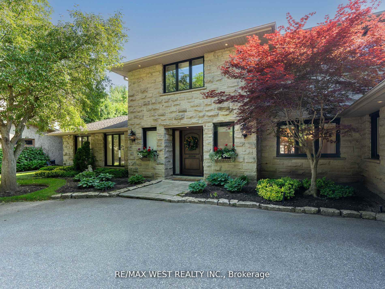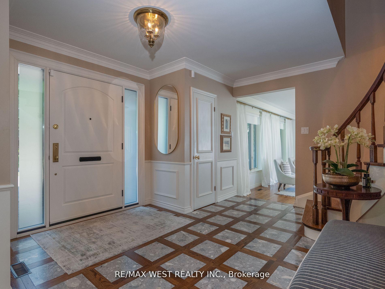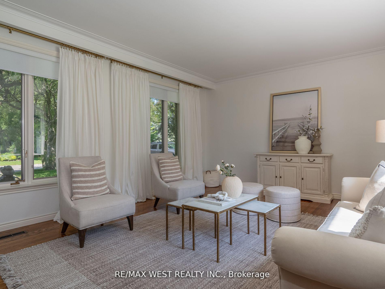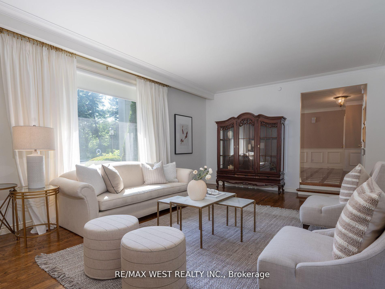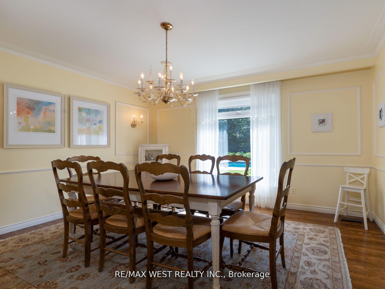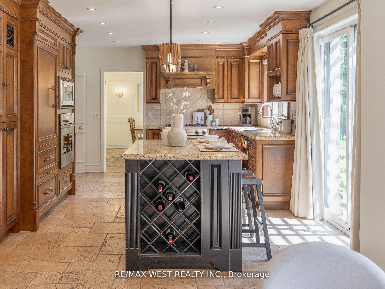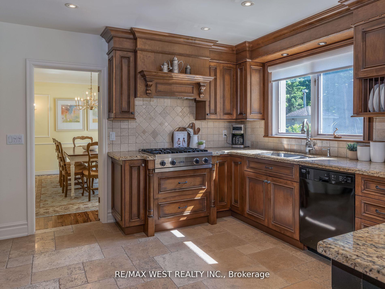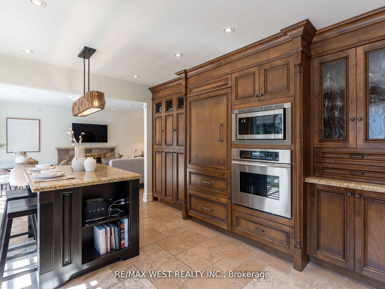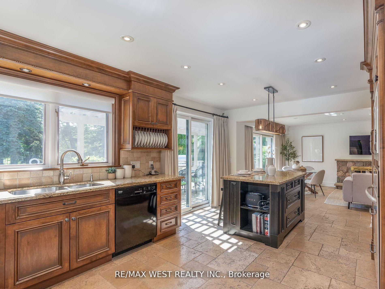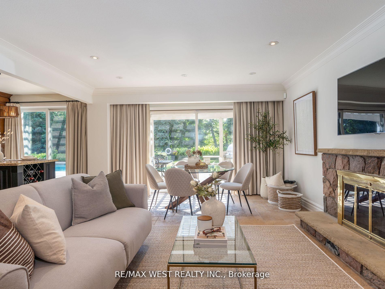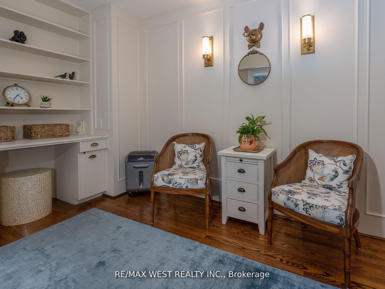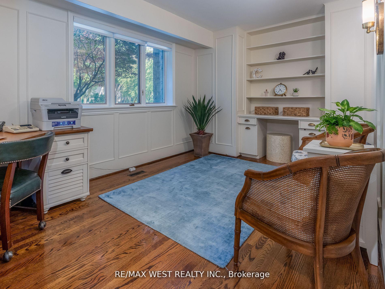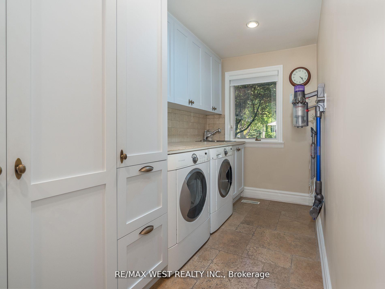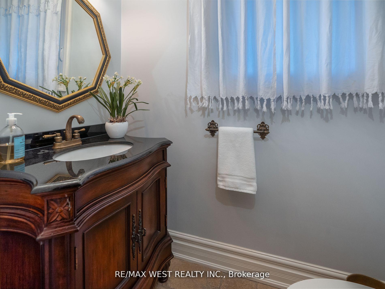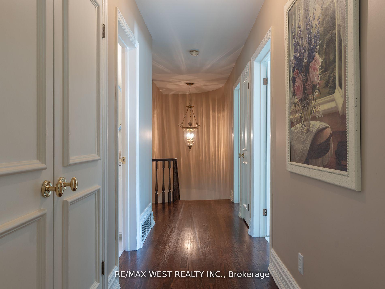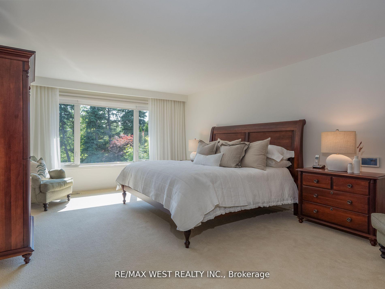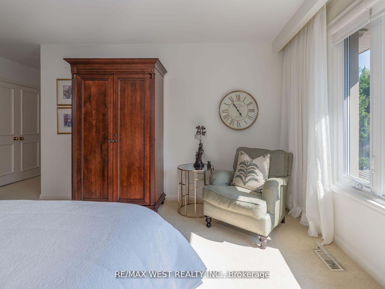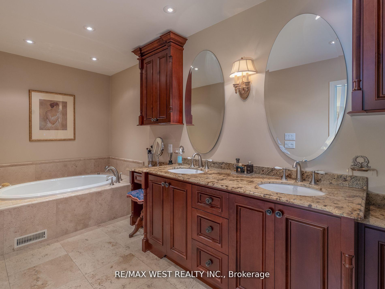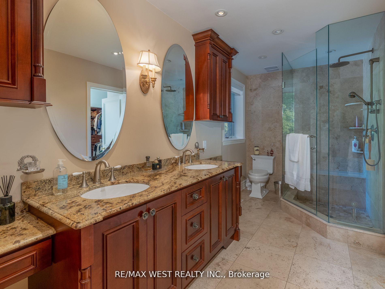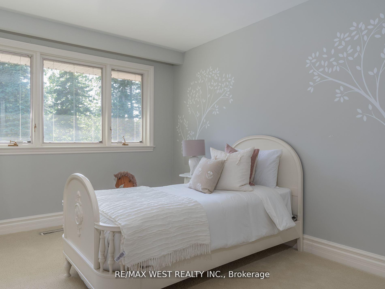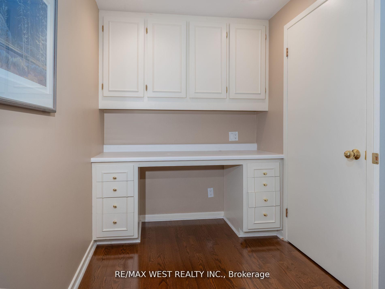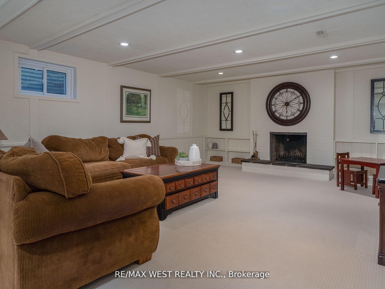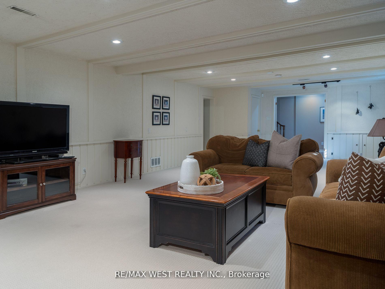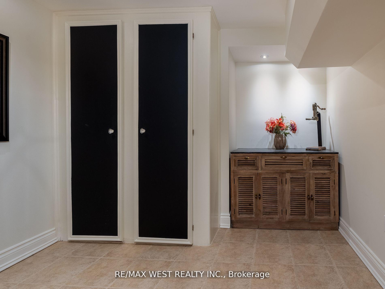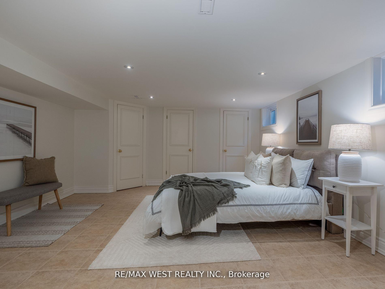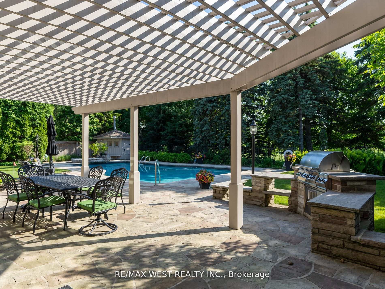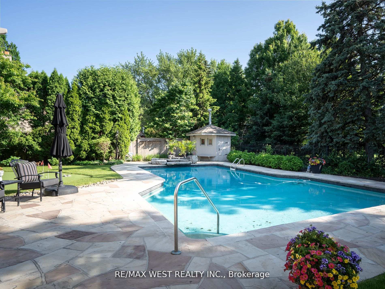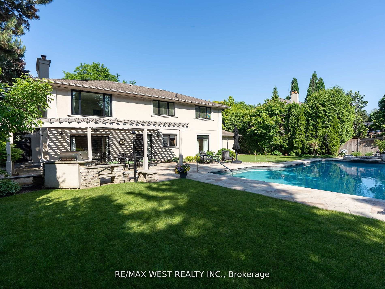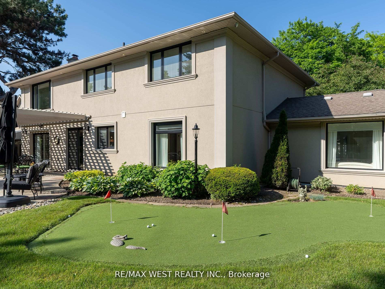57 Edenvale Crescent, Humber Valley, Toronto (W12183078)

$3,649,000
57 Edenvale Crescent
Humber Valley
Toronto
basic info
4 Bedrooms, 5 Bathrooms
Size: 3,000 sqft
Lot: 12,635 sqft
(88.62 ft X 142.58 ft)
MLS #: W12183078
Property Data
Built: 5199
Taxes: $14,350.28 (2025)
Parking: 9 Attached
Virtual Tour
Detached in Humber Valley, Toronto, brought to you by Loree Meneguzzi
Luxury Living in Prestigious Edenbridge-Humber Valley and backing onto ST. GEORGE'S GOLF CLUB. Welcome to this exquisite detached residence nestled on an oversized lot in one of Toronto's most prestigious enclaves. Offering 3,300 sq. ft. of elegant living space (plus a fully finished basement), this traditional luxury home blends timeless sophistication with modern comfort -- ideal for both everyday living and upscale entertaining. Step inside to find 4 spacious bedrooms plus a nanny's quarters, 5 well appointed bathrooms, and a seamless layout designed with both form and function in mind. The grand principal rooms are rich in character, featuring classic architectural details and warm, welcoming finishes throughout. The kitchen and family room open to a truly spectacular backyard oasis -- complete with an oversized concrete pool with waterfall feature, custom stone patio and your own private putting green. Whether hosting summer soirées or enjoying tranquil evenings under the stars, this outdoor space is second to none.A rare oversized double car garage, landscaped grounds, and a location that backs directly onto a prestigious St. George's Golf Course further elevate this exceptional offering. Don't miss your chance to call this Edenbridge-Humber Valley gem your forever home -- a perfect blend of luxury, comfort, and timeless appeal. Note: Seller is a Registered Real Estate Broker. See Disclosure.
Listed by RE/MAX WEST REALTY INC..
 Brought to you by your friendly REALTORS® through the MLS® System, courtesy of Brixwork for your convenience.
Brought to you by your friendly REALTORS® through the MLS® System, courtesy of Brixwork for your convenience.
Disclaimer: This representation is based in whole or in part on data generated by the Brampton Real Estate Board, Durham Region Association of REALTORS®, Mississauga Real Estate Board, The Oakville, Milton and District Real Estate Board and the Toronto Real Estate Board which assumes no responsibility for its accuracy.
Want To Know More?
Contact Loree now to learn more about this listing, or arrange a showing.
specifications
| type: | Detached |
| style: | 2-Storey |
| taxes: | $14,350.28 (2025) |
| bedrooms: | 4 |
| bathrooms: | 5 |
| frontage: | 88.62 ft |
| lot: | 12,635 sqft |
| sqft: | 3,000 sqft |
| view: | Golf Course |
| parking: | 9 Attached |
