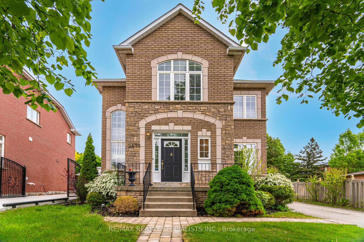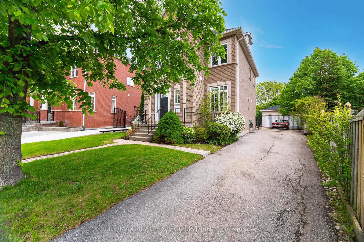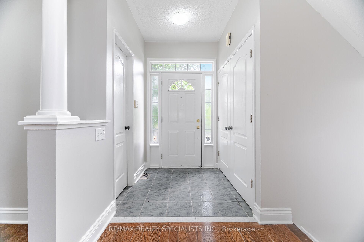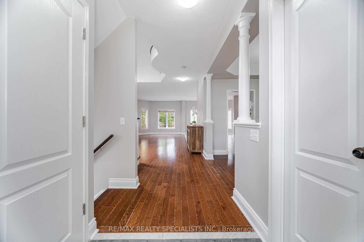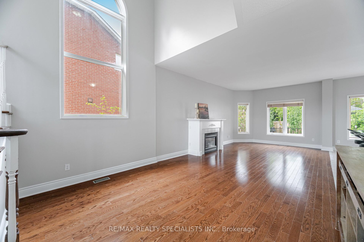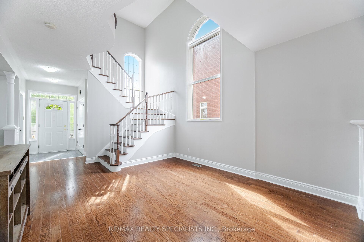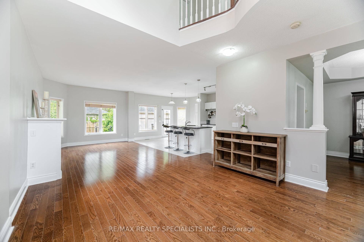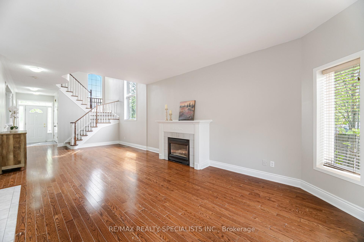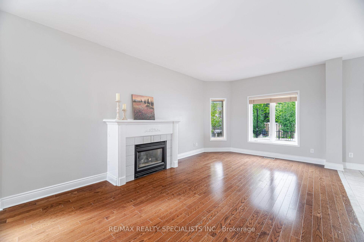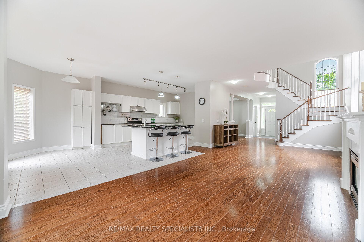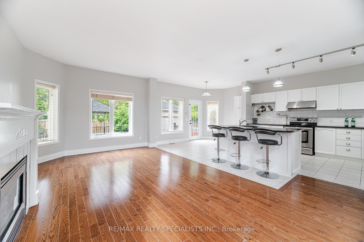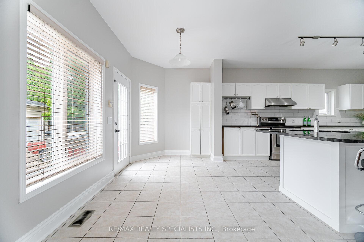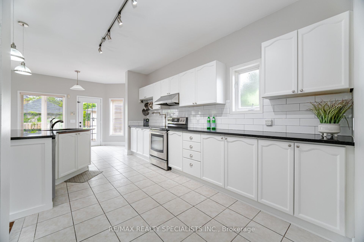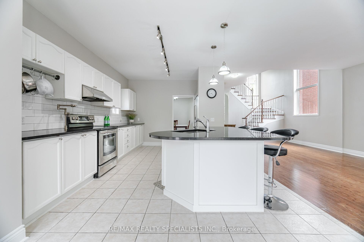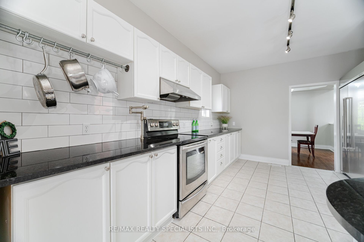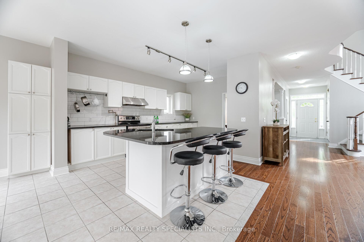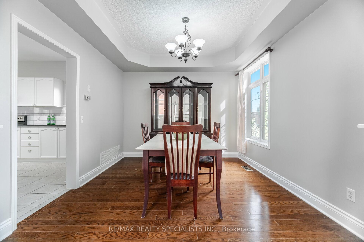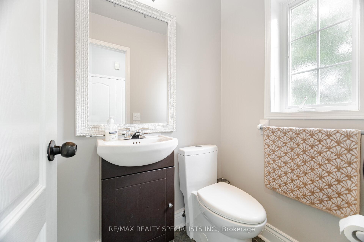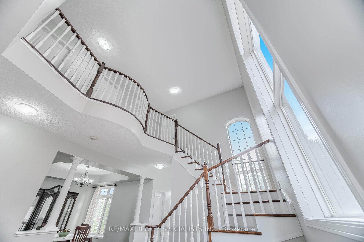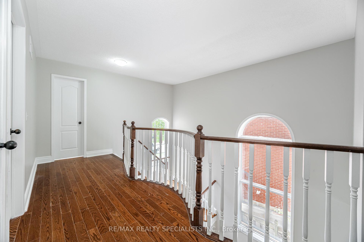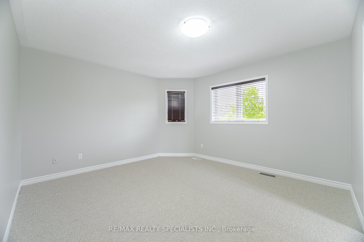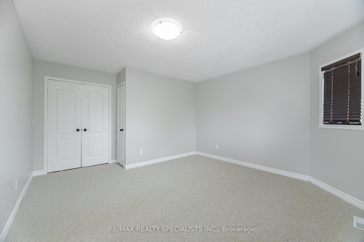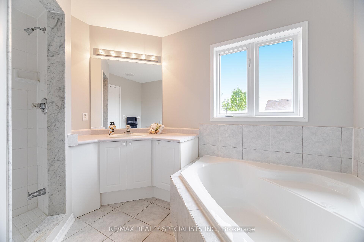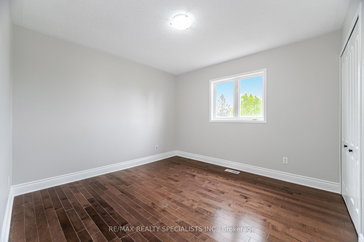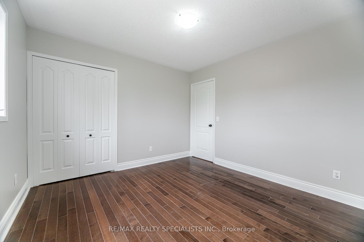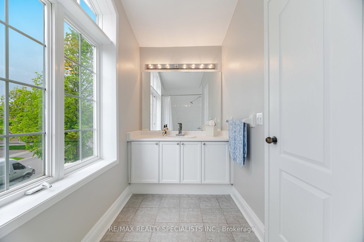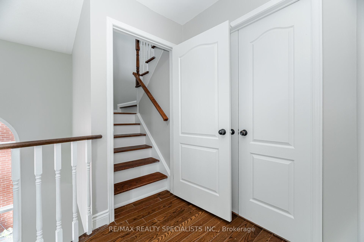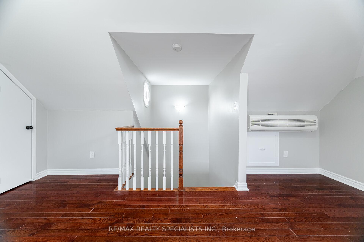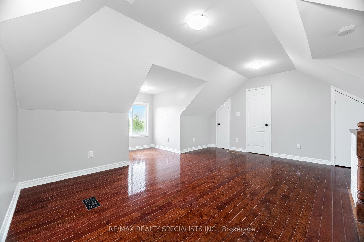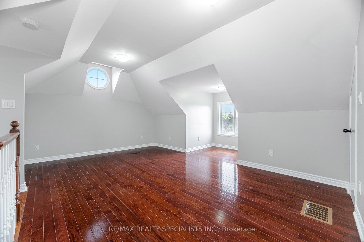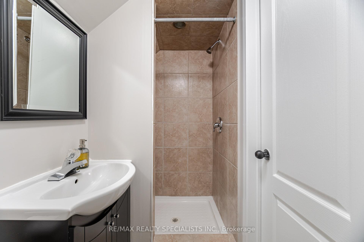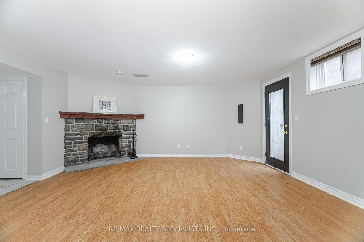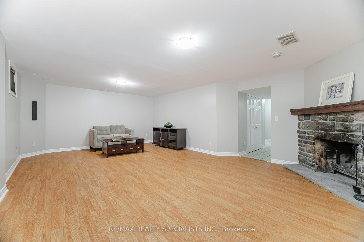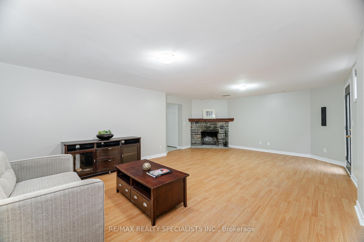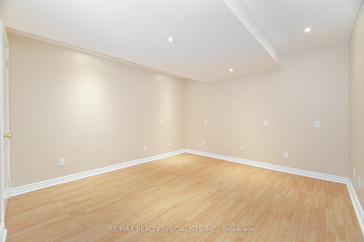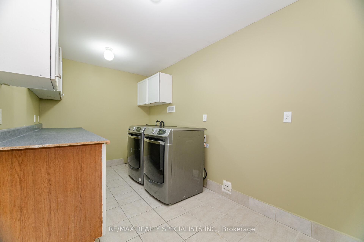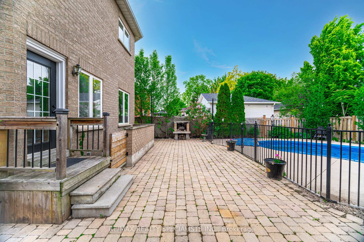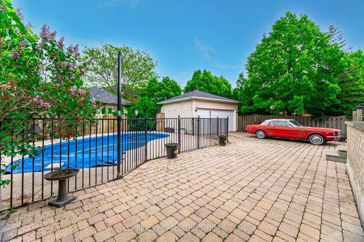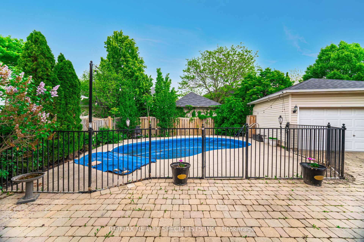2676 Castle Hill Crescent, RO River Oaks, Oakville (W12184134)

$1,599,000
2676 Castle Hill Crescent
RO River Oaks
Oakville
basic info
4 Bedrooms, 4 Bathrooms
Size: 2,000 sqft
Lot: 4,140 sqft
(36.37 ft X 113.82 ft)
MLS #: W12184134
Property Data
Built: 1630
Taxes: $6,152 (2024)
Parking: 7 Detached
Virtual Tour
Detached in RO River Oaks, Oakville, brought to you by Loree Meneguzzi
Welcome to 2676 Castle Hill Cres in the sought-after community of River Oaks! Situated on a Quiet Crescent, Perfect Family Home, Freshly painted Thrght, Bright Open Concept Main Floor with 9 Ft ceilings, , Open Oak Staircase, Oversized kitchen w/white cabinets, Pot Filler/Stove faucet, Hanging Pot Holder w/Hooks, S/S Appliances, Granite Counter, centre island open to inviting fam rm w/FP, Formal din rm with coffered ceiling, 2 Storey Height Living rm, 3 Bedroom + 3rd fir loft bedroom & 3-pce bath making this an ideal teen retreat or guest space, New Berber Broadloom in Primary Bedroom, Lower Level features a Fully finished basement with Large Recreation RM w/ Wood Burning FP & walk up to backyard, Office/Bedroom, Full sized laundry rm, Storage Room. Ultra Private Entertainers Backyard Interlocking patio, Brick Pizza Oven, Gated Inground Pool & mature trees. Oversized driveway- Fits 5 Cars + detached double car garage. Family Friendly neighborhood, Top Rated Schools, Scenic walking trails, Community centres, Shopping & Quick Highway access.
Listed by RE/MAX REALTY SPECIALISTS INC..
 Brought to you by your friendly REALTORS® through the MLS® System, courtesy of Brixwork for your convenience.
Brought to you by your friendly REALTORS® through the MLS® System, courtesy of Brixwork for your convenience.
Disclaimer: This representation is based in whole or in part on data generated by the Brampton Real Estate Board, Durham Region Association of REALTORS®, Mississauga Real Estate Board, The Oakville, Milton and District Real Estate Board and the Toronto Real Estate Board which assumes no responsibility for its accuracy.
Want To Know More?
Contact Loree now to learn more about this listing, or arrange a showing.
specifications
| type: | Detached |
| style: | 2-Storey |
| taxes: | $6,152 (2024) |
| bedrooms: | 4 |
| bathrooms: | 4 |
| frontage: | 36.37 ft |
| lot: | 4,140 sqft |
| sqft: | 2,000 sqft |
| parking: | 7 Detached |
