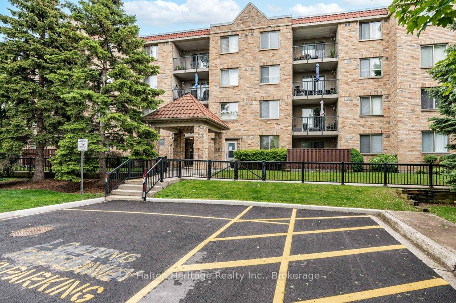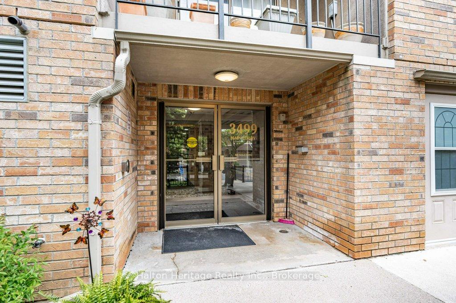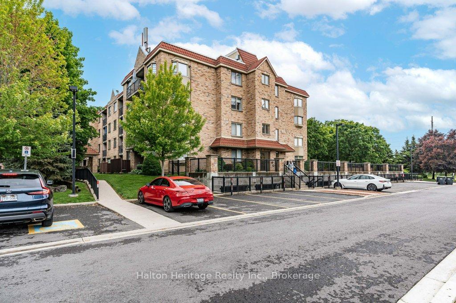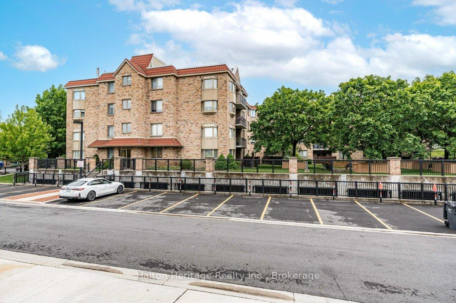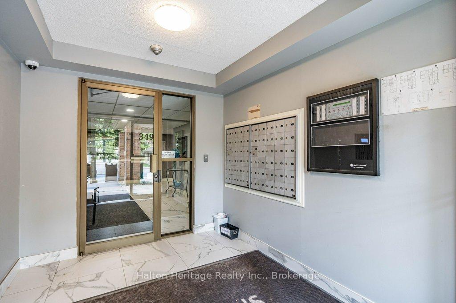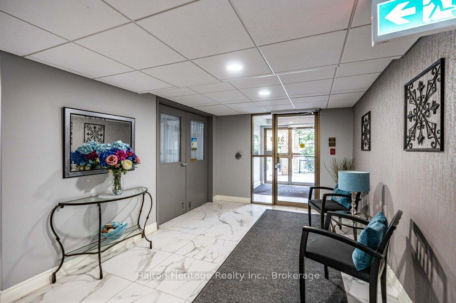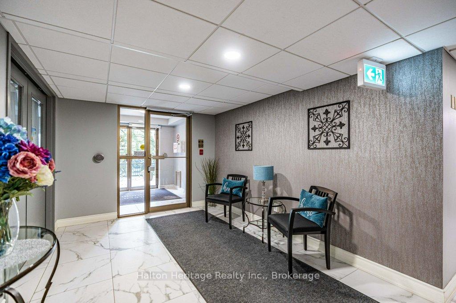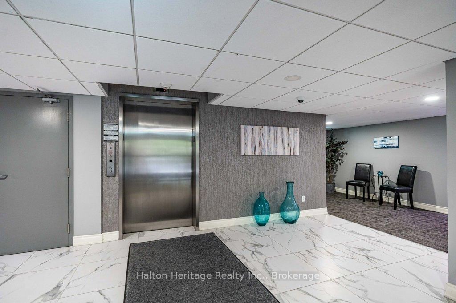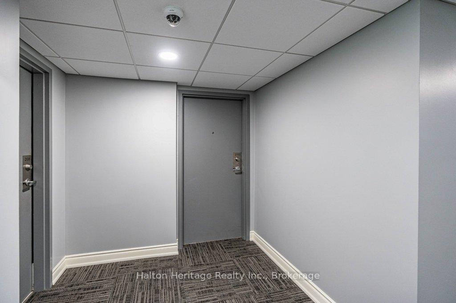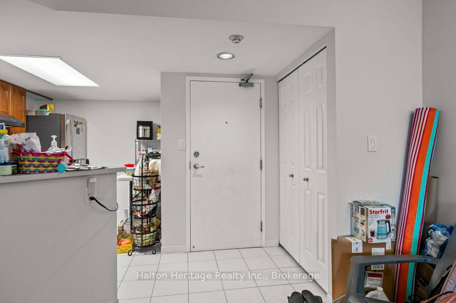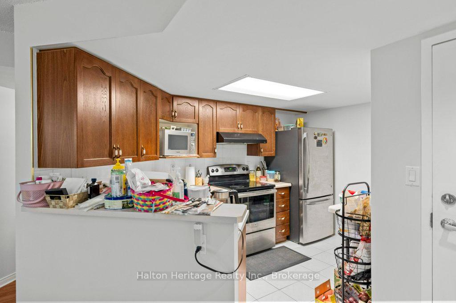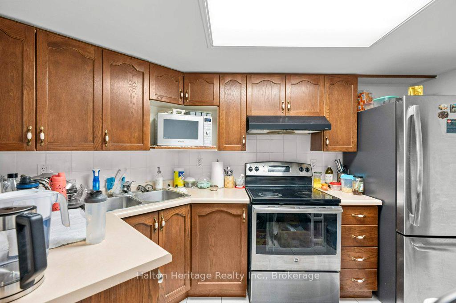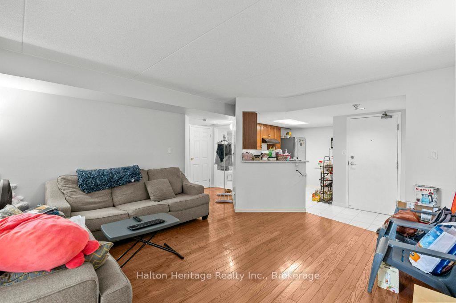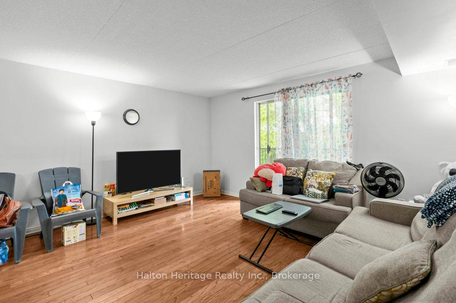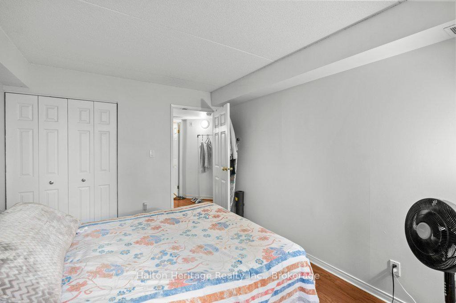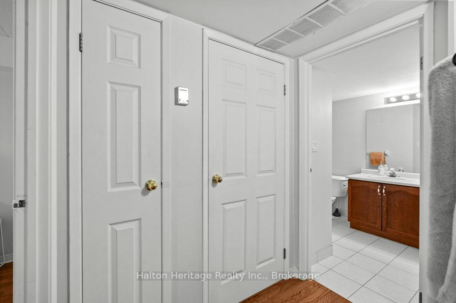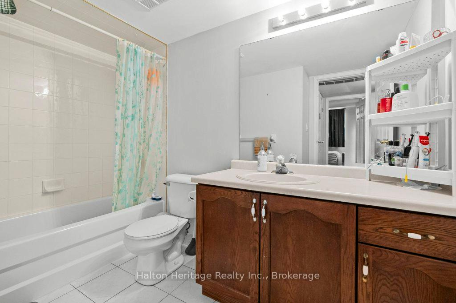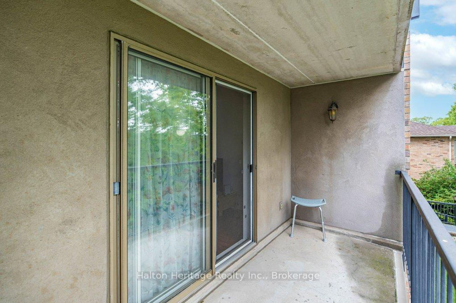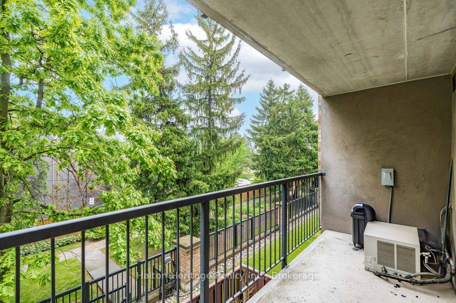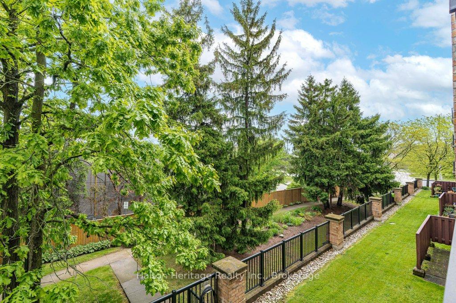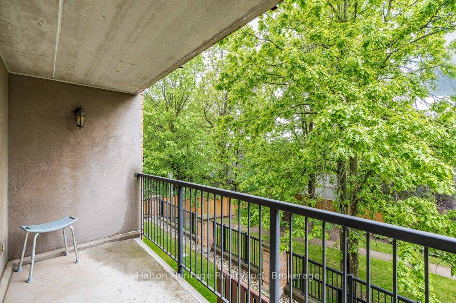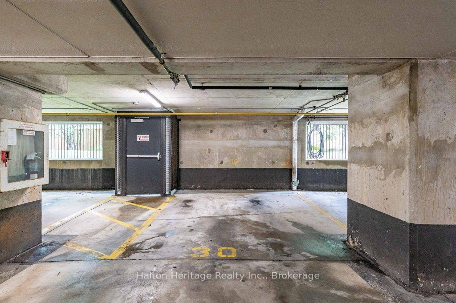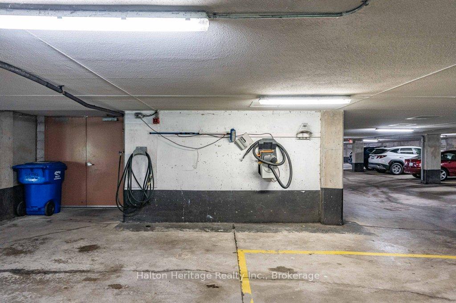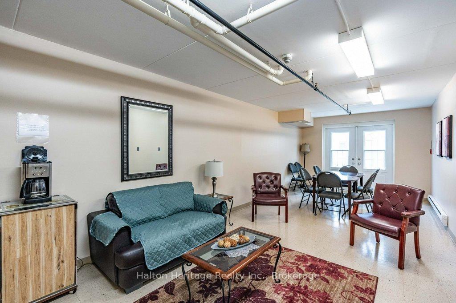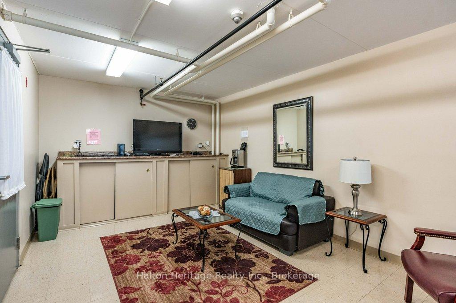210 - 3499 Upper Middle Road, Headon, Burlington (W12184567)

$439,000
210 - 3499 Upper Middle Road
Headon
Burlington
basic info
1 Bedrooms, 1 Bathrooms
Size: 600 sqft
MLS #: W12184567
Property Data
Built: 1630
Taxes: $2,102.57 (2024)
Levels: 2
Virtual Tour
Condo in Headon, Burlington, brought to you by Loree Meneguzzi
Welcome to this bright and spacious 1 bed, 1 bath condo in the very desirable Walkers Square Community! This unit has been well-maintained and features gleaming hardwood floors, a well-designed eat-in-kitchen, plenty of oak cabinetry and stainless-steel appliances. Good size primary bedroom and convenient in-suit laundry. Freshly Painted! Enjoy peaceful moments outdoors on your private balcony, surrounded by mature trees and overlooking beautifully manicured landscaping. A perfect blend of privacy and natural serenity. Convenient underground parking and a dedicated storage room located on the same level as the residence. Situated in a well-maintained and non-smoking building for added comfort and peace of mind. On-site amenities include party room, fitness facility, outdoor patio, car wash station, community BBQ and patio area. Steps to all amenities, shopping, bus routes and easy access to 403/QEW and GO Station. Affordable convenient living! Available for possession September 2nd. Call today!
Listed by Halton Heritage Realty Inc..
 Brought to you by your friendly REALTORS® through the MLS® System, courtesy of Brixwork for your convenience.
Brought to you by your friendly REALTORS® through the MLS® System, courtesy of Brixwork for your convenience.
Disclaimer: This representation is based in whole or in part on data generated by the Brampton Real Estate Board, Durham Region Association of REALTORS®, Mississauga Real Estate Board, The Oakville, Milton and District Real Estate Board and the Toronto Real Estate Board which assumes no responsibility for its accuracy.
Want To Know More?
Contact Loree now to learn more about this listing, or arrange a showing.
specifications
| type: | Condo |
| building: | 3499 Upper Middle Road, Burlington |
| style: | 1 Storey/Apt |
| taxes: | $2,102.57 (2024) |
| maintenance: | $789.16 |
| bedrooms: | 1 |
| bathrooms: | 1 |
| levels: | 2 storeys |
| sqft: | 600 sqft |
| parking: | 1 Underground |
