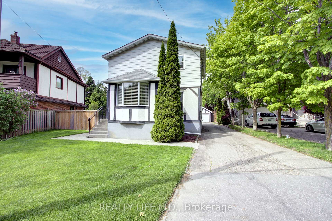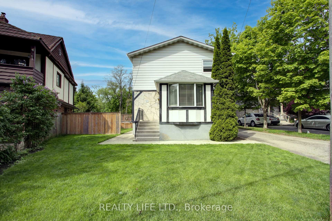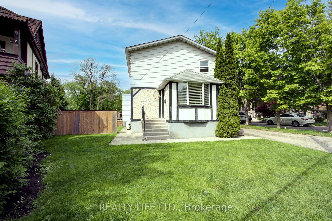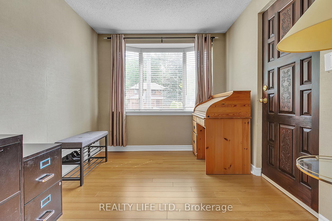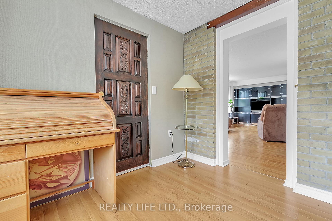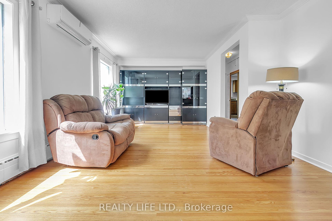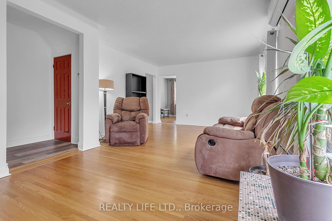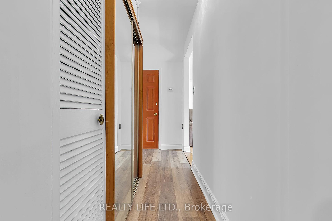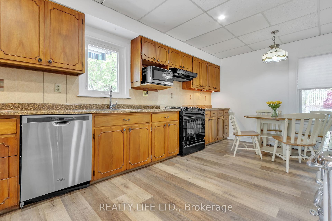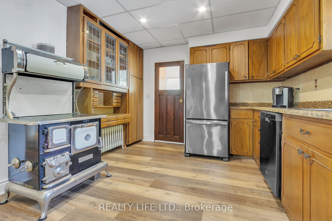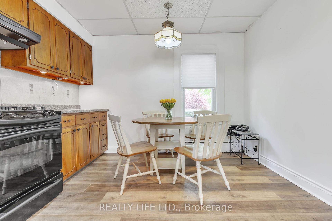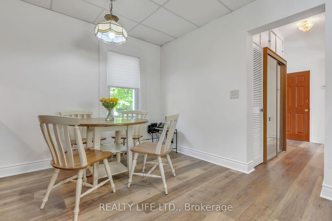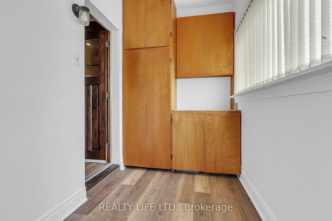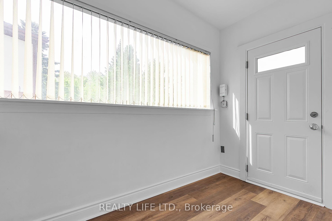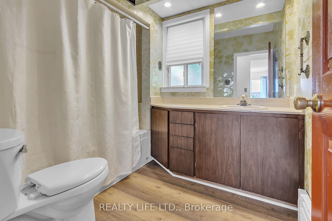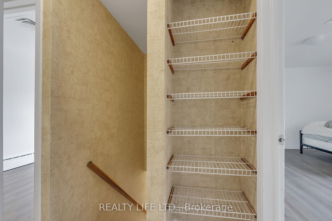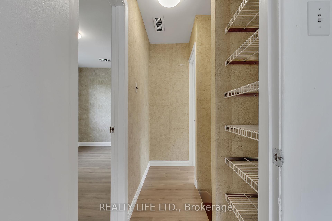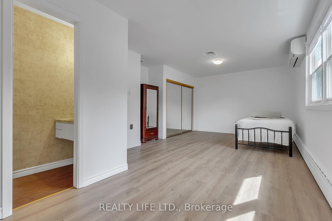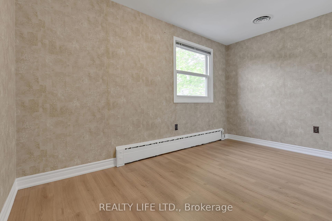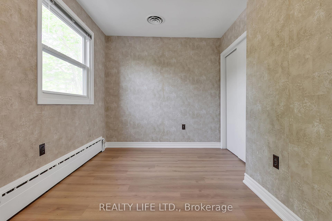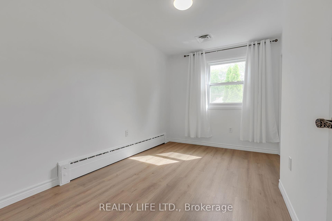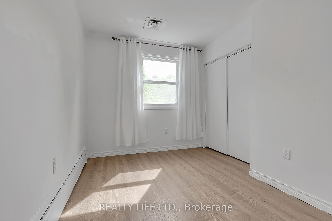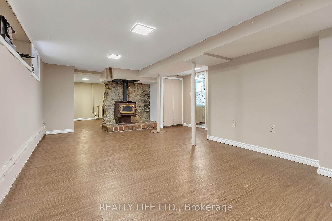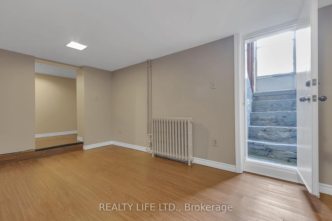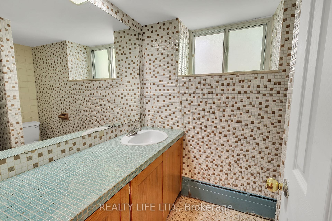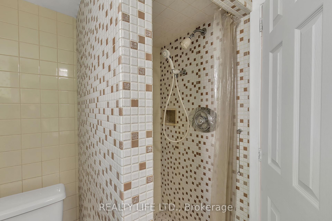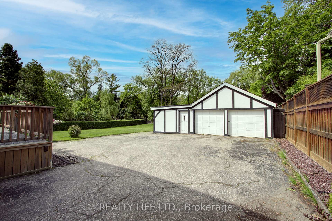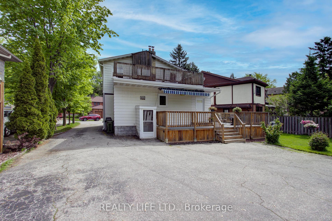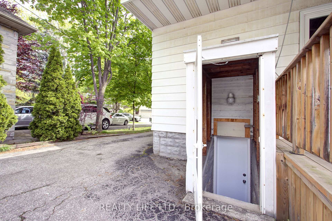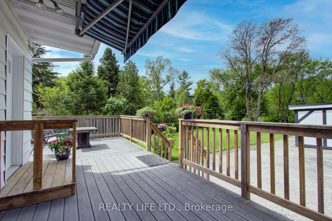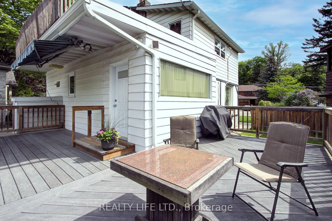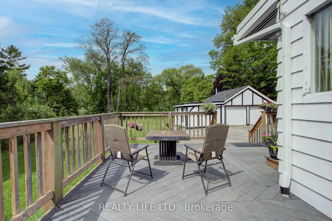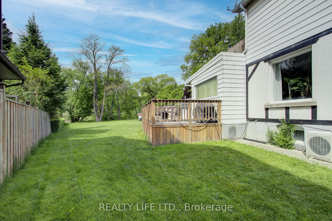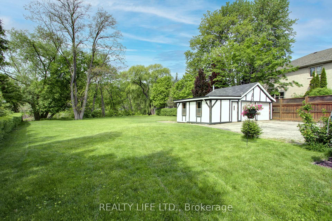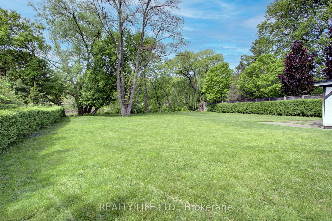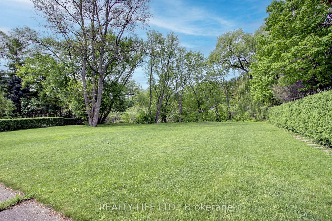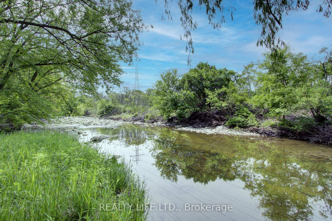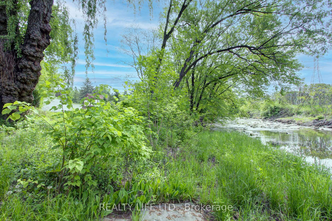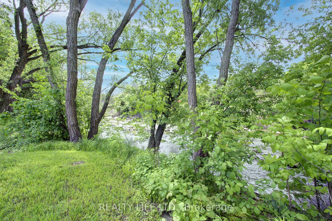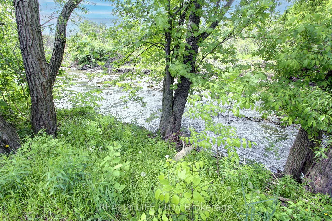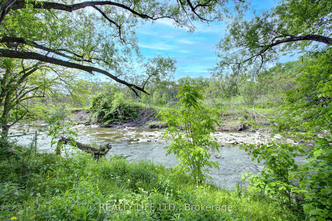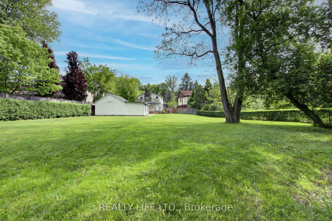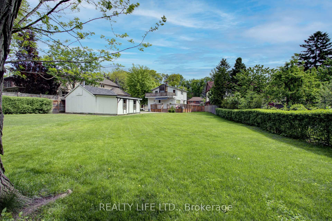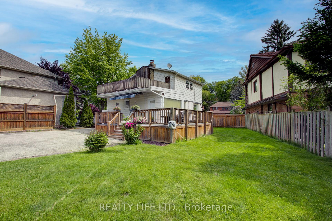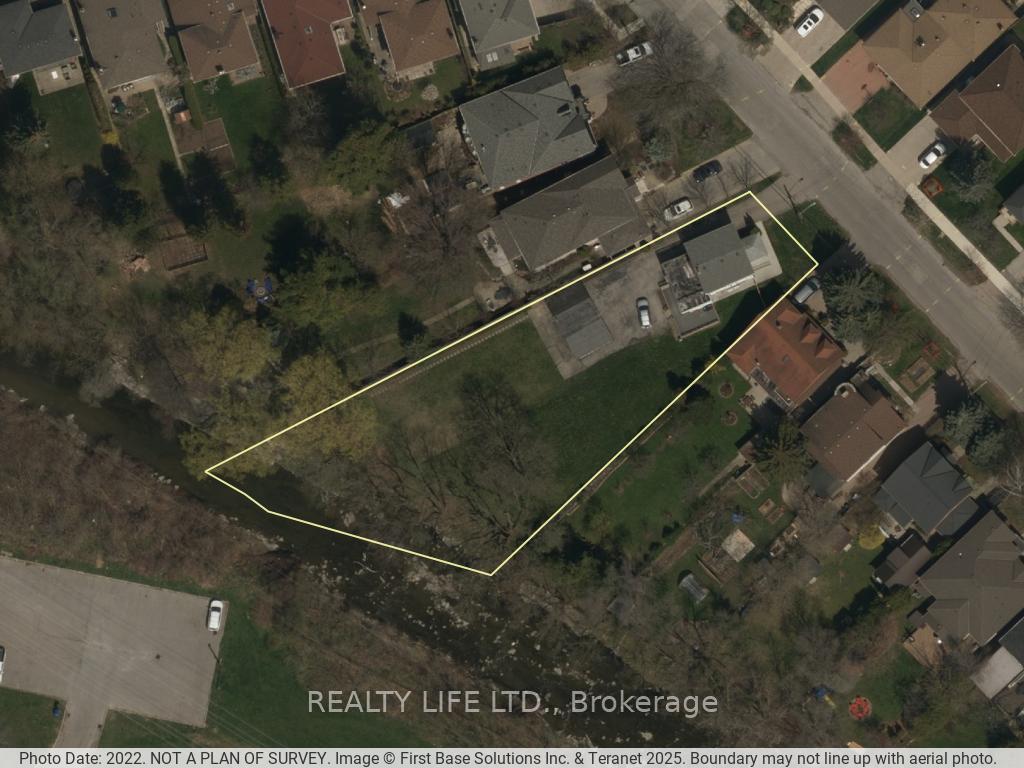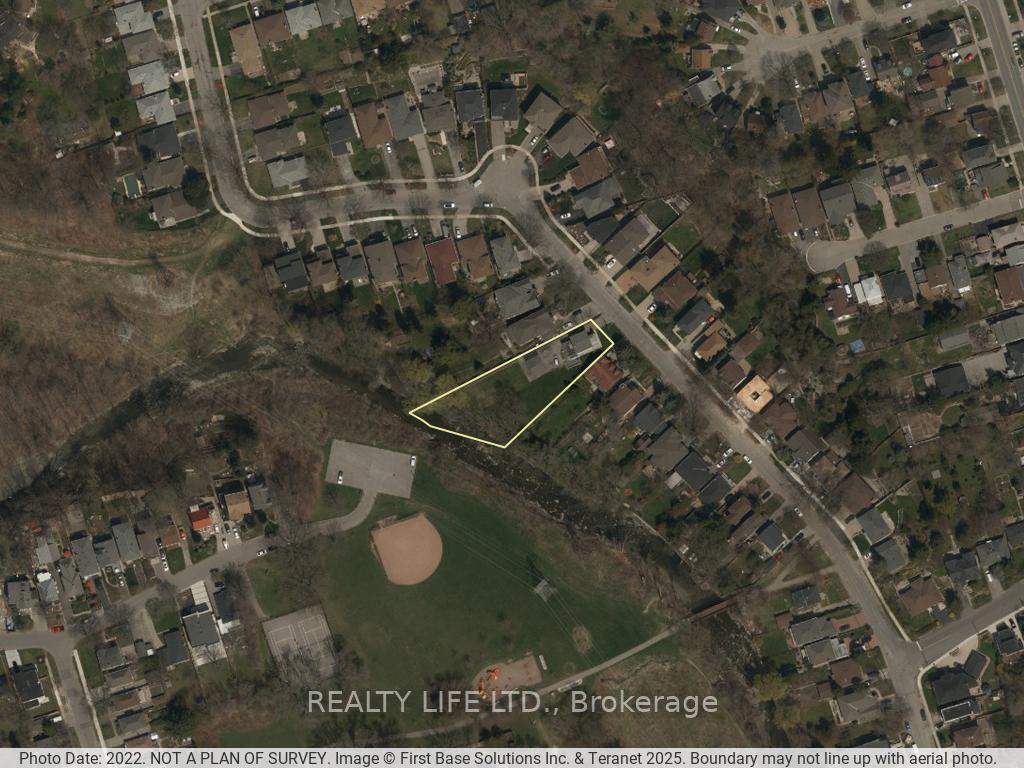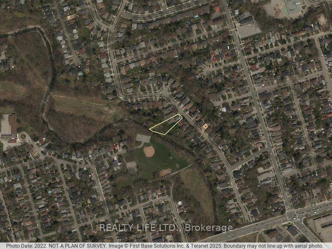48 Bonnyview Drive, Queensway, Toronto (W12186162)

$1,699,948
48 Bonnyview Drive
Queensway
Toronto
basic info
4 Bedrooms, 3 Bathrooms
Size: 1,500 sqft
Lot: 11,350 sqft
(50.00 ft X 227.00 ft)
MLS #: W12186162
Property Data
Taxes: $5,806.47 (2025)
Parking: 10 Detached
Virtual Tour
Detached in Queensway, Toronto, brought to you by Loree Meneguzzi
Backing Onto The Mimico Creek! Charming 2 Storey Home Set On An Spectacular Large Pie Shaped Ravine Lot. "Muskoka Like" Setting Overlooking Jeff Healey Park! Desirable Sought After Neighborhood. Oversized Detached 2 Car Garage With Attached Shed. Large Driveway! Home Has Been Proudly Owned By The Same Family Since 1964! Beautiful Living Room & Dining Room With Large Windows. Eat-In Kitchen With Walk Out To Porch. Finished Basement With Separate Entrance. Ideal For Entertaining! Conveniently Located - Close To Transit, Schools, Shops & Restaurants. Easy Access To Highways. Excellent Location With A Majestic Setting! Great Opportunity!
Listed by REALTY LIFE LTD..
 Brought to you by your friendly REALTORS® through the MLS® System, courtesy of Brixwork for your convenience.
Brought to you by your friendly REALTORS® through the MLS® System, courtesy of Brixwork for your convenience.
Disclaimer: This representation is based in whole or in part on data generated by the Brampton Real Estate Board, Durham Region Association of REALTORS®, Mississauga Real Estate Board, The Oakville, Milton and District Real Estate Board and the Toronto Real Estate Board which assumes no responsibility for its accuracy.
Want To Know More?
Contact Loree now to learn more about this listing, or arrange a showing.
specifications
| type: | Detached |
| style: | 2-Storey |
| taxes: | $5,806.47 (2025) |
| bedrooms: | 4 |
| bathrooms: | 3 |
| frontage: | 50.00 ft |
| lot: | 11,350 sqft |
| sqft: | 1,500 sqft |
| parking: | 10 Detached |
