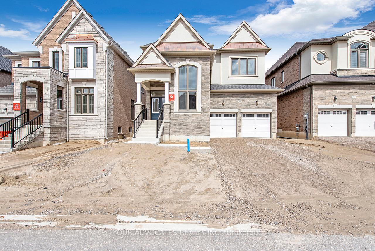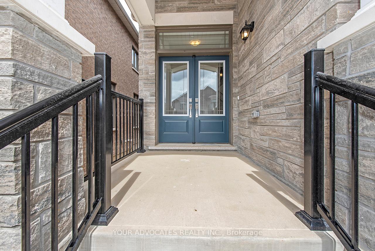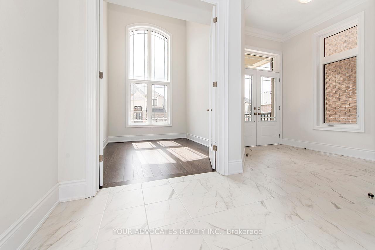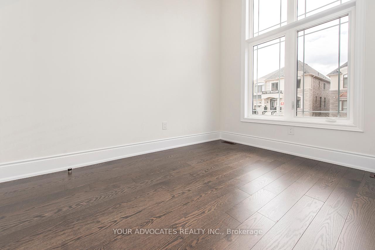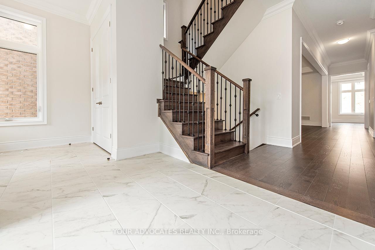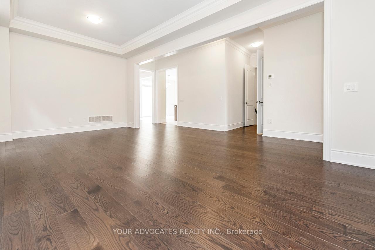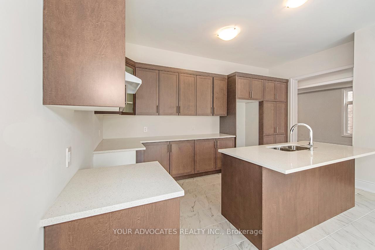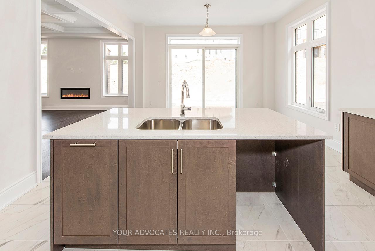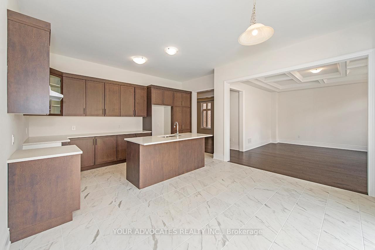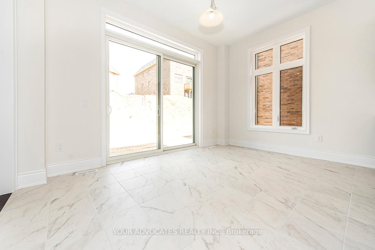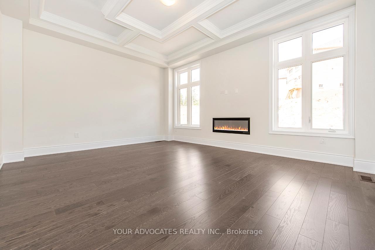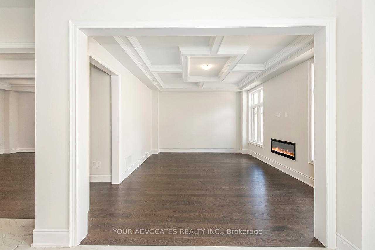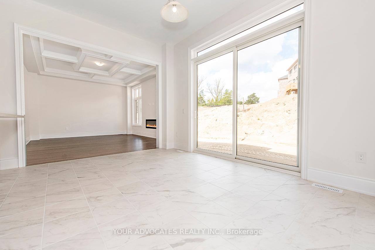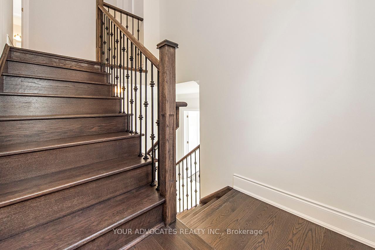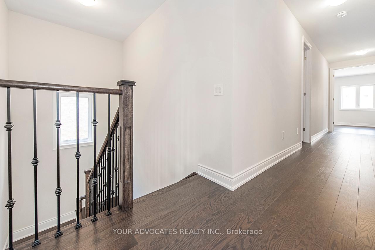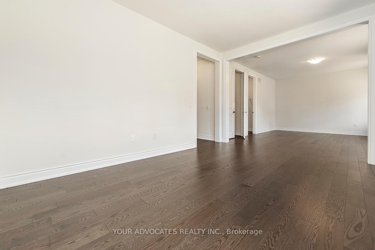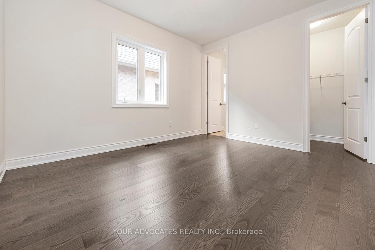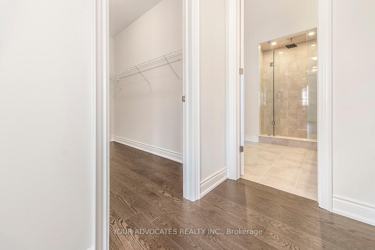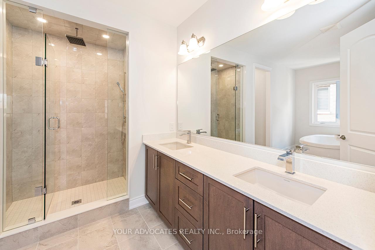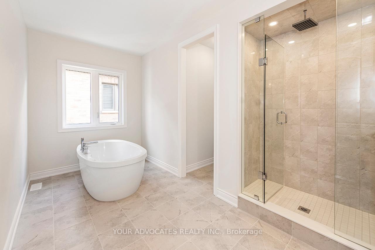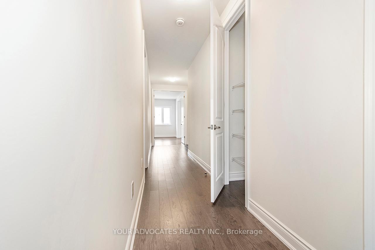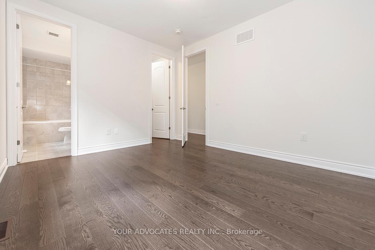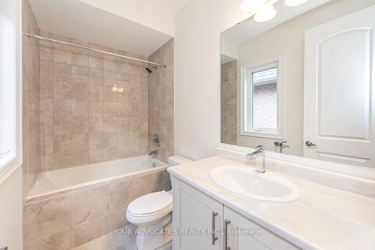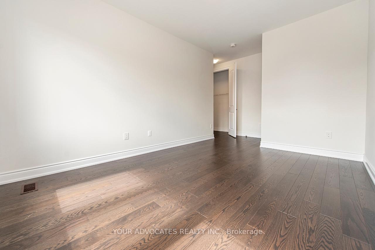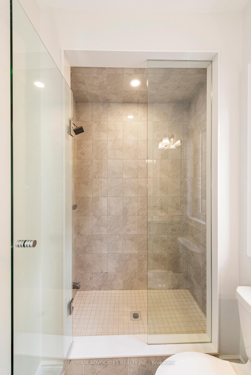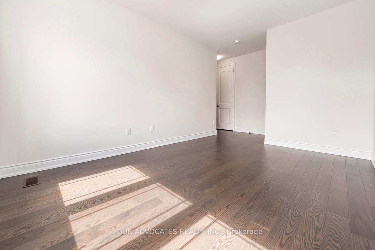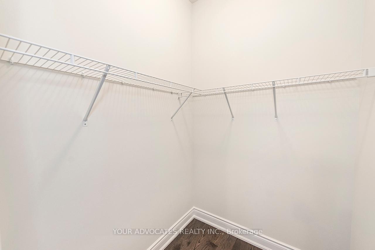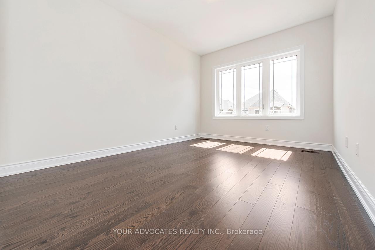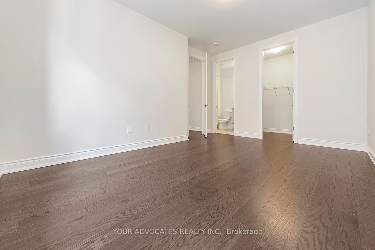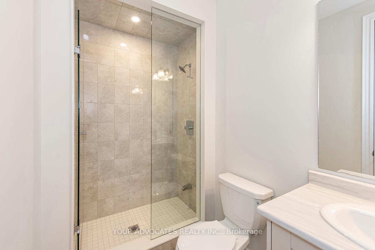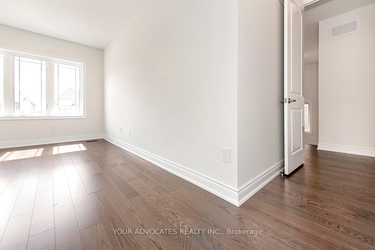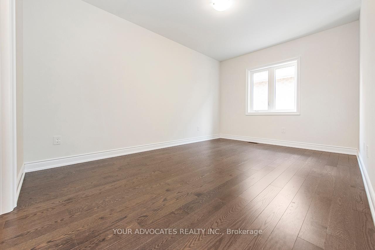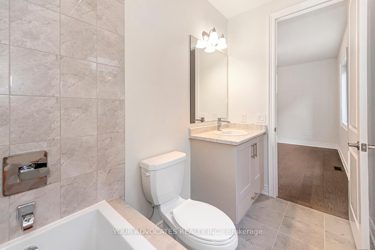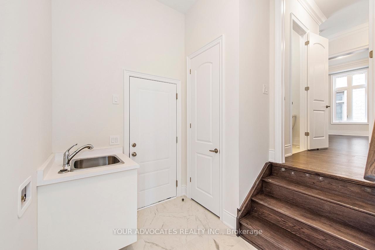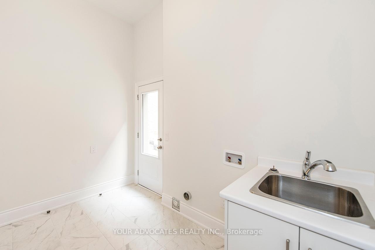83 James Walker Avenue, Caledon East, Caledon (W12190275)

$1,555,000
83 James Walker Avenue
Caledon East
Caledon
basic info
4 Bedrooms, 5 Bathrooms
Size: 3,000 sqft
Lot: 5,060 sqft
(44.00 ft X 115.00 ft)
MLS #: W12190275
Property Data
Built: 2025
Taxes: $0 (2024)
Parking: 6 Attached
Detached in Caledon East, Caledon, brought to you by Loree Meneguzzi
Welcome Home! 83 James Walker, the "Russel" Model, is located in the prestigious Castles of Caledon community in Caledon East. This open concept, executive home with approximately 3,339 sqft of luxuriously appointed finished space, has 4 bedrooms each with its own en-suite bathroom, walk in closet, smooth 10' ceilings (main)and 9' ceilings (basement), 4" hardwood and 13"x13" imported tile throughout, an abundance of natural light, 200 amp electrical service, and much more, including lavish investment in upgrades, a combined living and dining room, and a mudroom connected to a separate basement entrance to an additional 1,406 sqft for you to finish as suits you; in law, income, etc. It must be seen and experienced. Act now because it's one of a kind.
Listed by YOUR ADVOCATES REALTY INC..
 Brought to you by your friendly REALTORS® through the MLS® System, courtesy of Brixwork for your convenience.
Brought to you by your friendly REALTORS® through the MLS® System, courtesy of Brixwork for your convenience.
Disclaimer: This representation is based in whole or in part on data generated by the Brampton Real Estate Board, Durham Region Association of REALTORS®, Mississauga Real Estate Board, The Oakville, Milton and District Real Estate Board and the Toronto Real Estate Board which assumes no responsibility for its accuracy.
Want To Know More?
Contact Loree now to learn more about this listing, or arrange a showing.
specifications
| type: | Detached |
| style: | 2-Storey |
| taxes: | $0 (2024) |
| bedrooms: | 4 |
| bathrooms: | 5 |
| frontage: | 44.00 ft |
| lot: | 5,060 sqft |
| sqft: | 3,000 sqft |
| parking: | 6 Attached |
