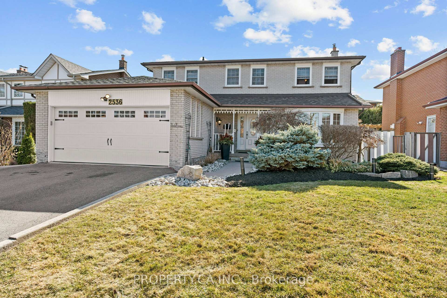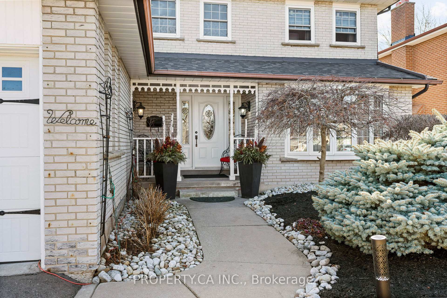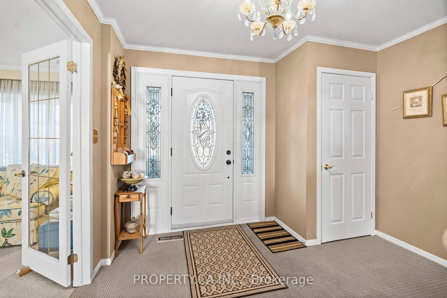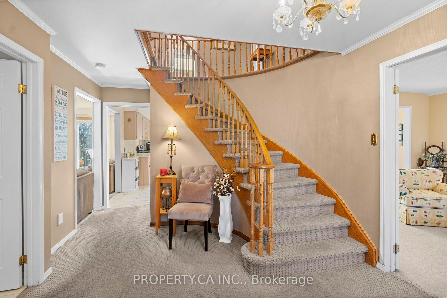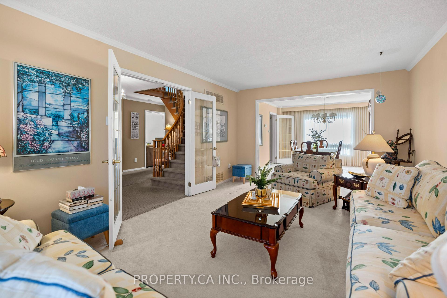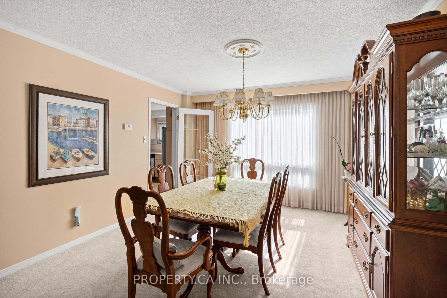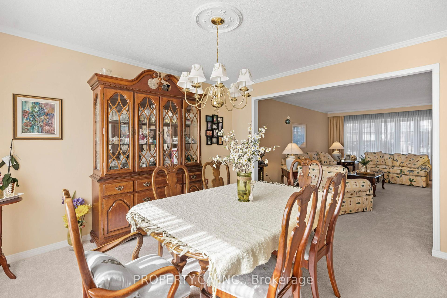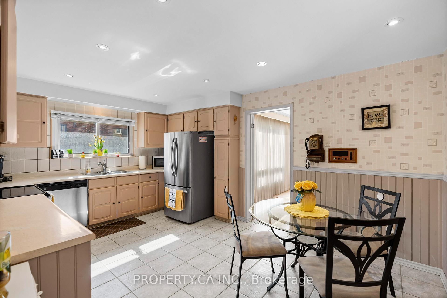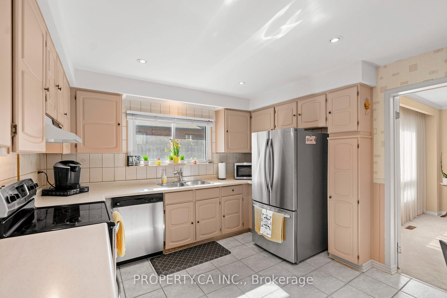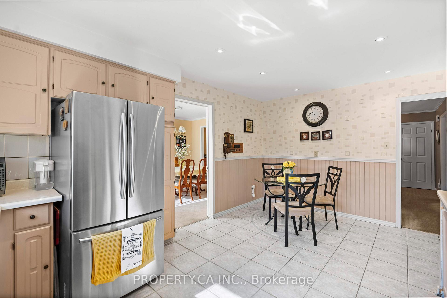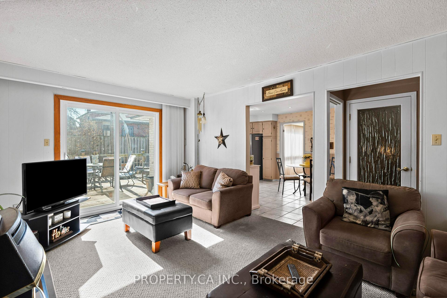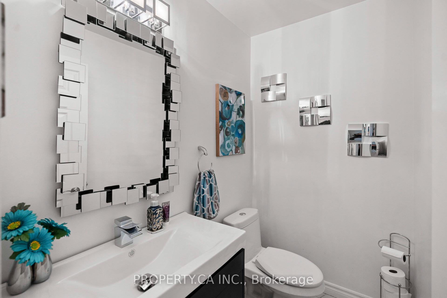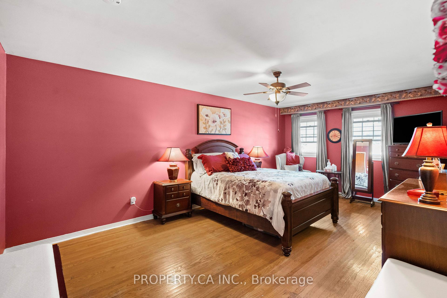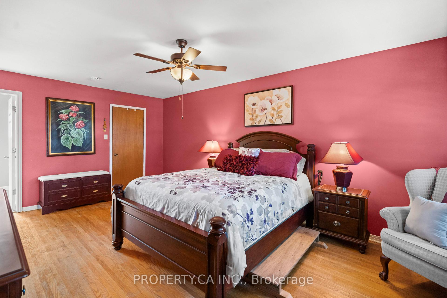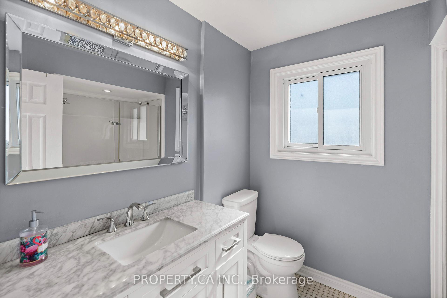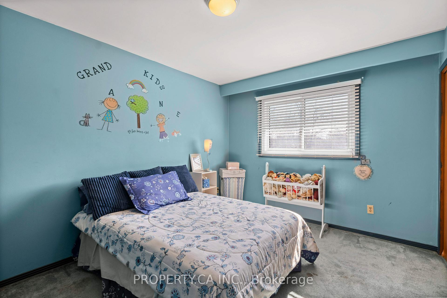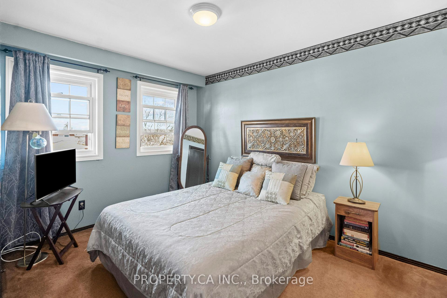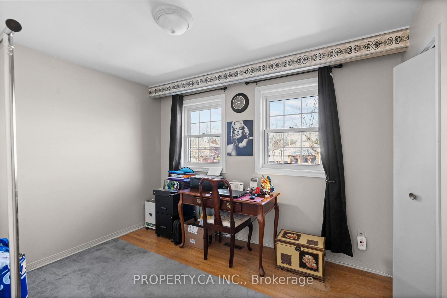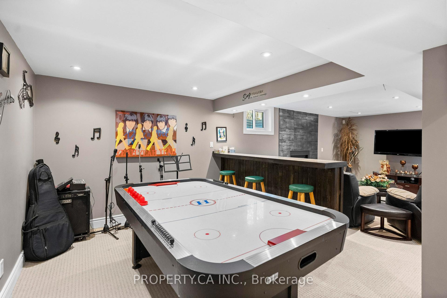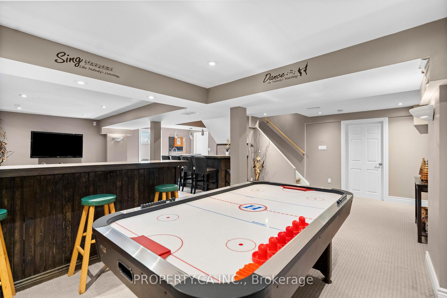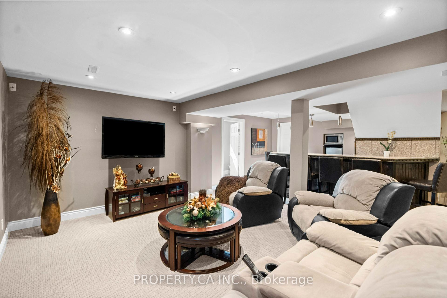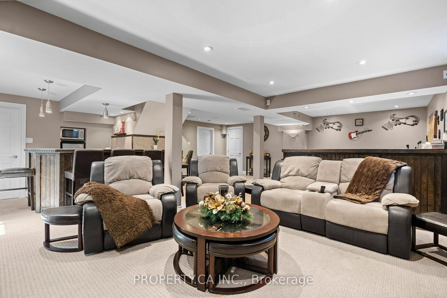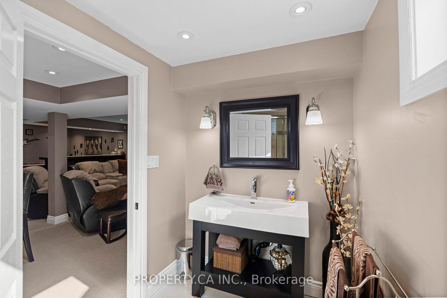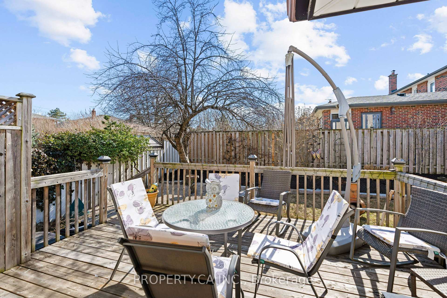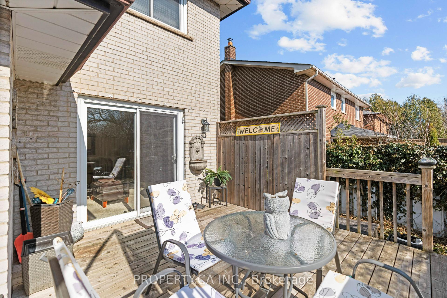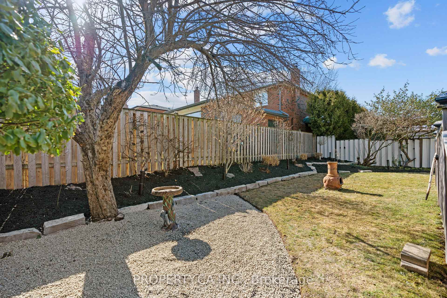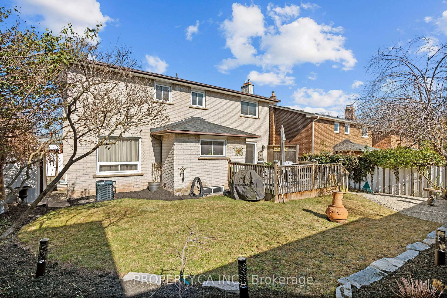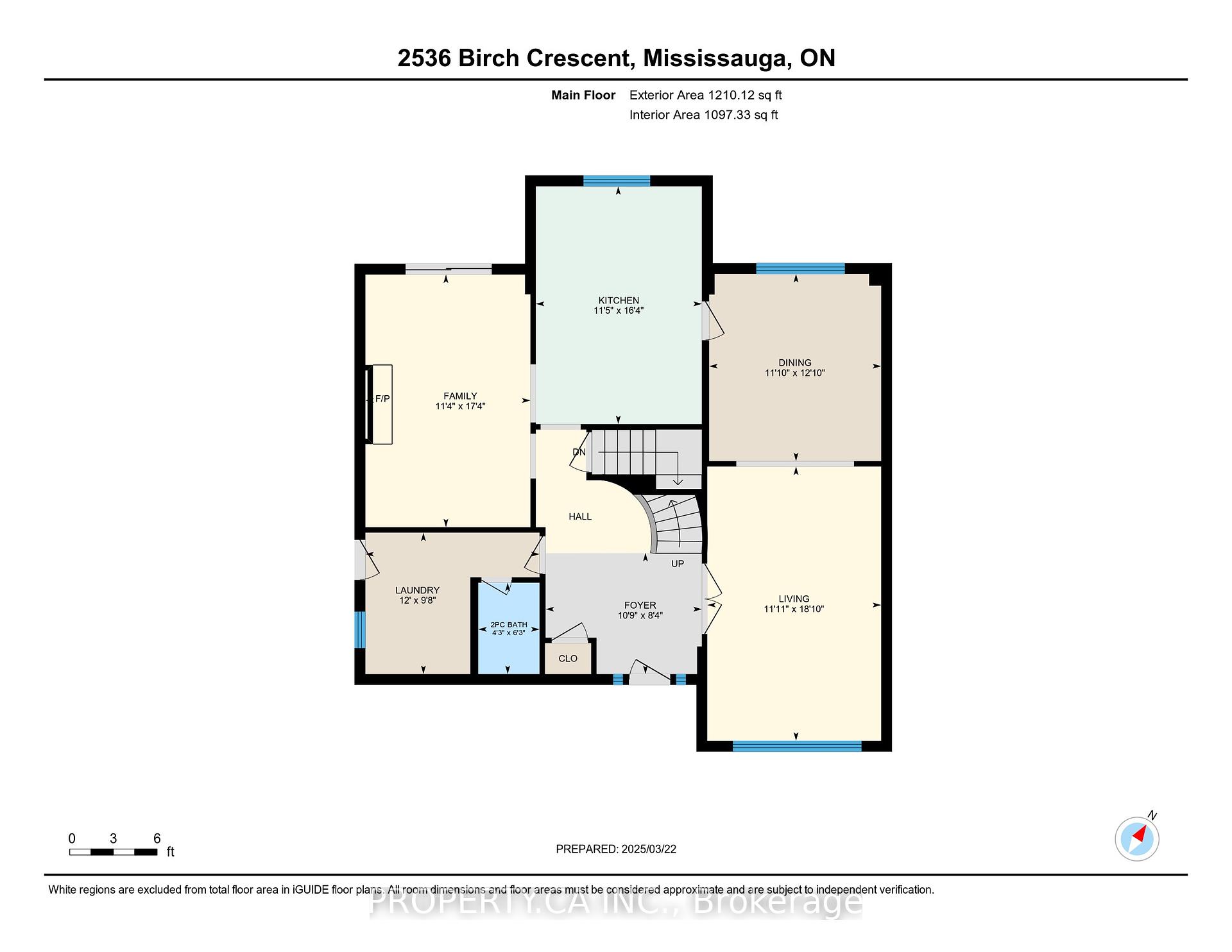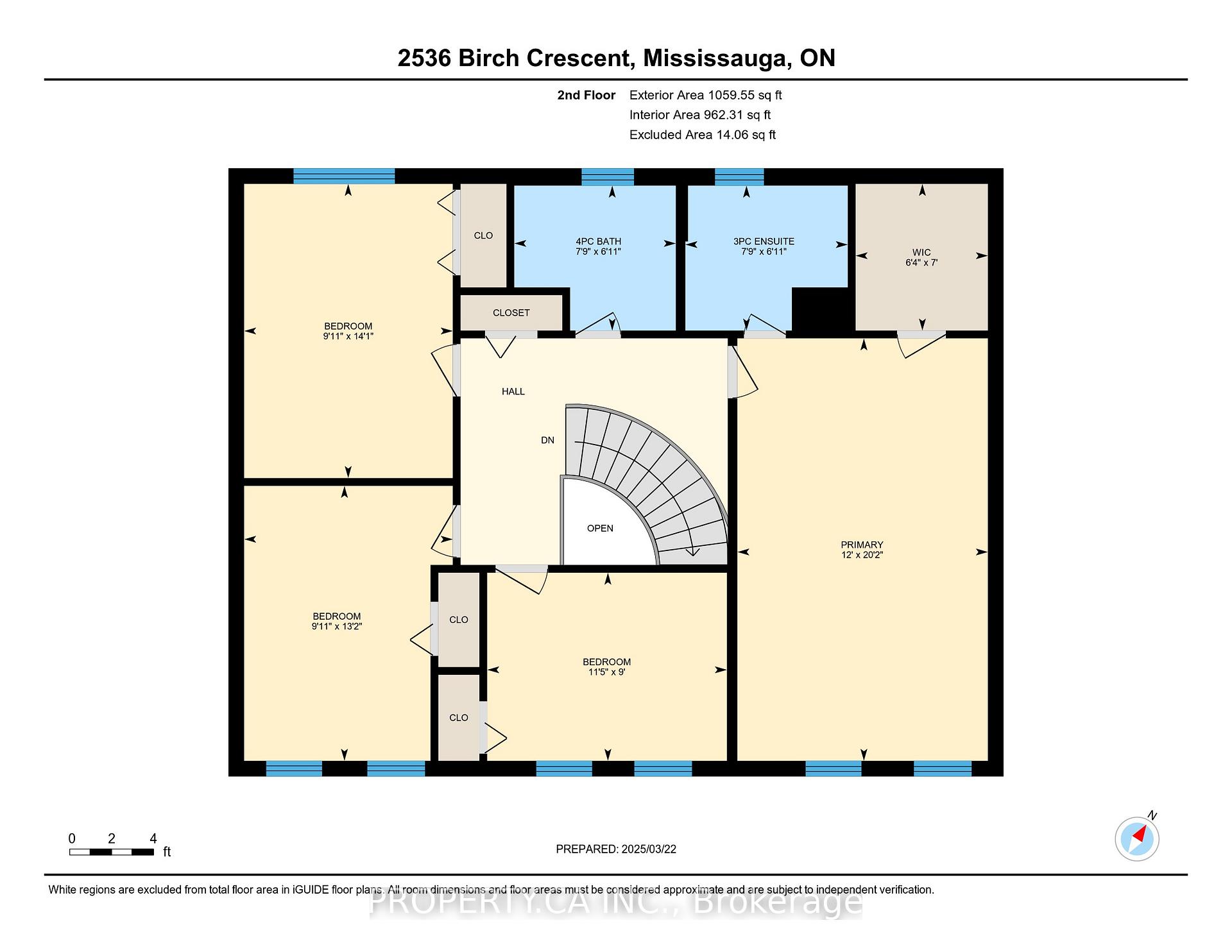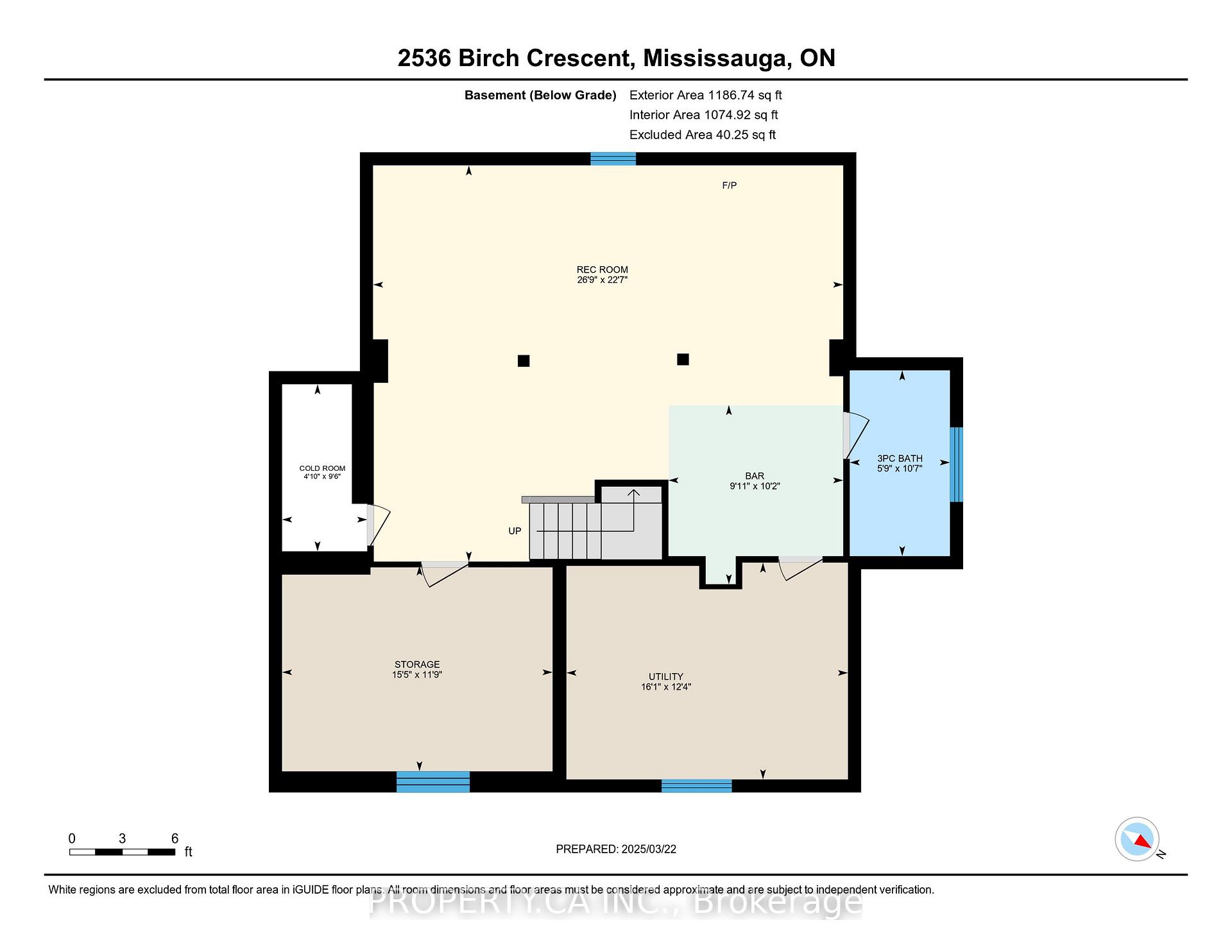2536 Birch Crescent, Clarkson, Mississauga (W12195775)

$1,300,000
2536 Birch Crescent
Clarkson
Mississauga
basic info
4 Bedrooms, 4 Bathrooms
Size: 2,000 sqft
Lot: 6,266 sqft
(55.70 ft X 112.50 ft)
MLS #: W12195775
Property Data
Built: 3150
Taxes: $6,976.81 (2025)
Parking: 4 Attached
Detached in Clarkson, Mississauga, brought to you by Loree Meneguzzi
Nestled on a quiet street in the sought-after Clarkson neighborhood, this fully brick detached home offers the perfect blend of space, functionality, and convenience. Ideally located close to highways, parks, and top amenities, this 4-bedroom, 4-bathroom home is perfect for families looking for comfort and style.Step inside to a traditional layout featuring a connected sitting and dining room, a bright kitchen overlooking the backyard, and a cozy family room with a fireplace perfect for gatherings. The main level laundry adds extra convenience.Upstairs, you'll find four generously sized bedrooms, including a spacious primary suite with its own ensuite bathroom and walk-in closet.The finished basement is a fantastic extension of the home, offering an additional bedroom, large entertainment area, built-in bar, and a 3-piece bathroom, plus plenty of storage space.
Listed by PROPERTY.CA INC..
 Brought to you by your friendly REALTORS® through the MLS® System, courtesy of Brixwork for your convenience.
Brought to you by your friendly REALTORS® through the MLS® System, courtesy of Brixwork for your convenience.
Disclaimer: This representation is based in whole or in part on data generated by the Brampton Real Estate Board, Durham Region Association of REALTORS®, Mississauga Real Estate Board, The Oakville, Milton and District Real Estate Board and the Toronto Real Estate Board which assumes no responsibility for its accuracy.
Want To Know More?
Contact Loree now to learn more about this listing, or arrange a showing.
specifications
| type: | Detached |
| style: | 2-Storey |
| taxes: | $6,976.81 (2025) |
| bedrooms: | 4 |
| bathrooms: | 4 |
| frontage: | 55.70 ft |
| lot: | 6,266 sqft |
| sqft: | 2,000 sqft |
| parking: | 4 Attached |
