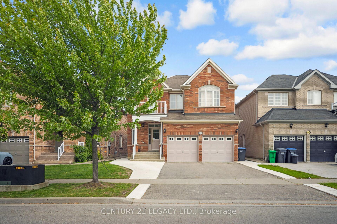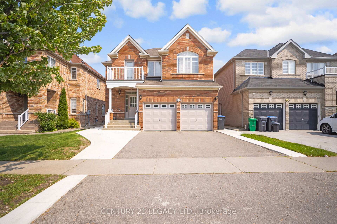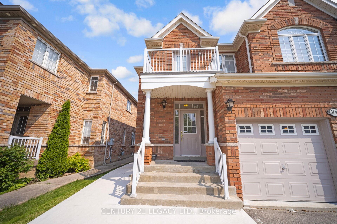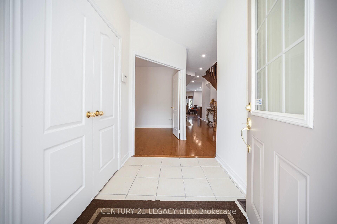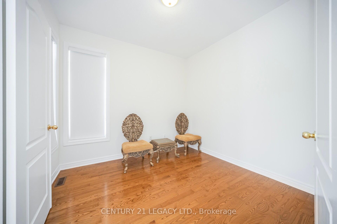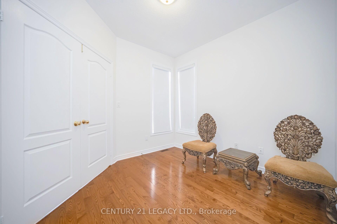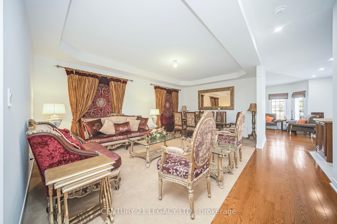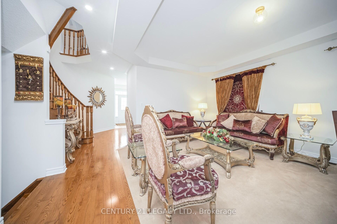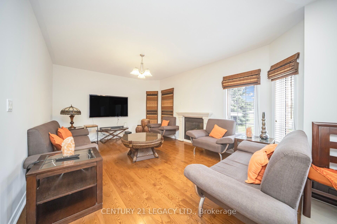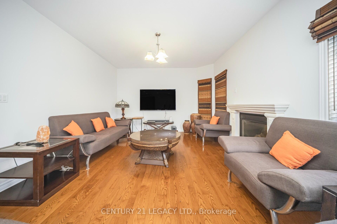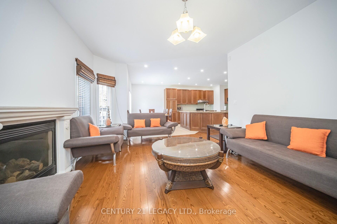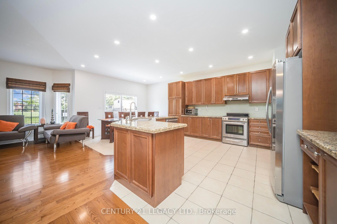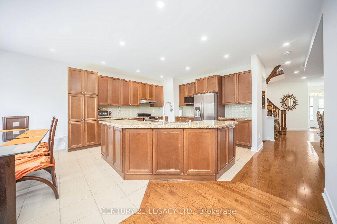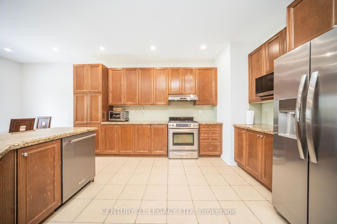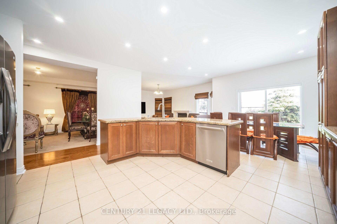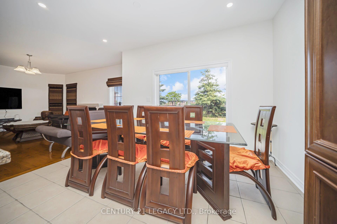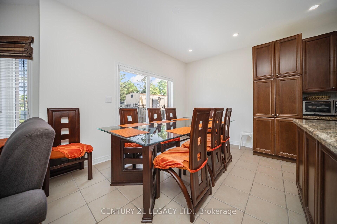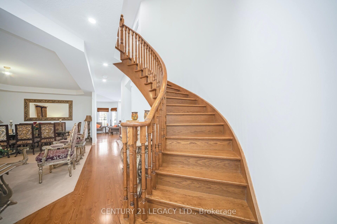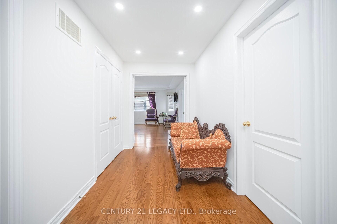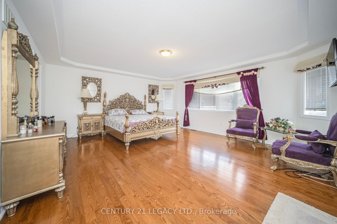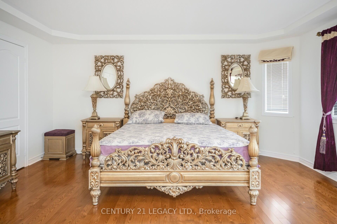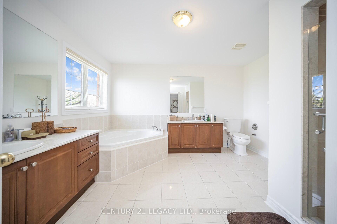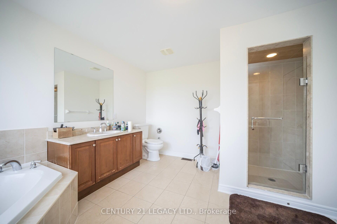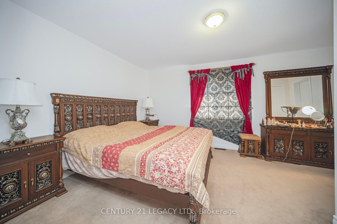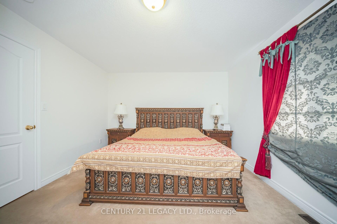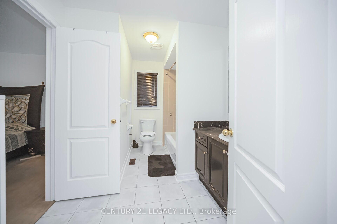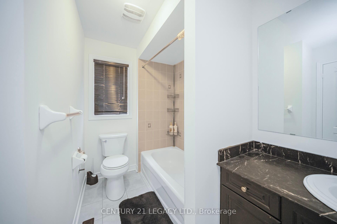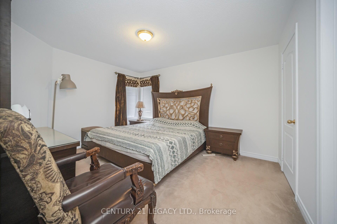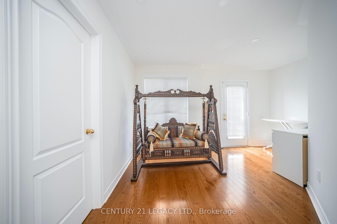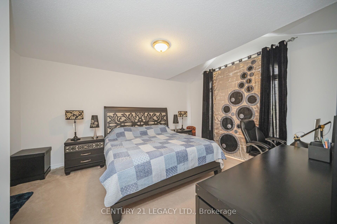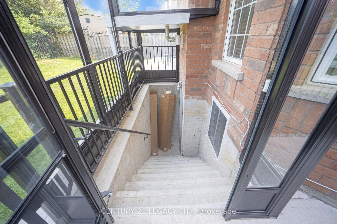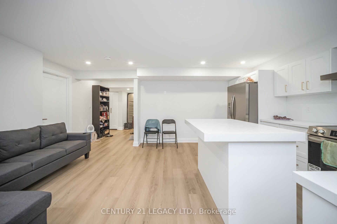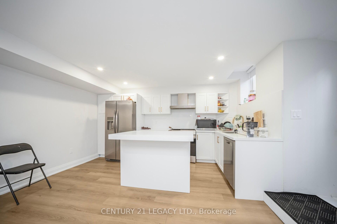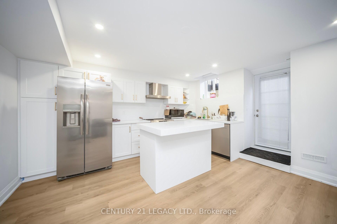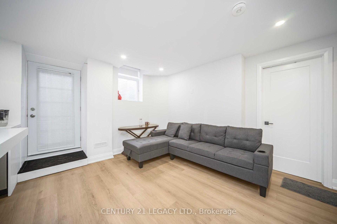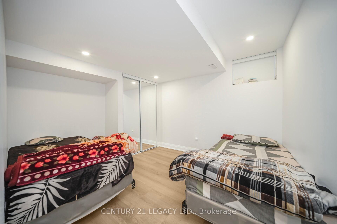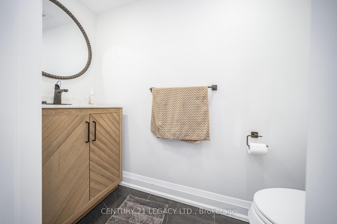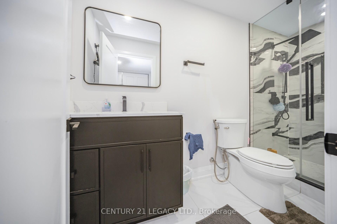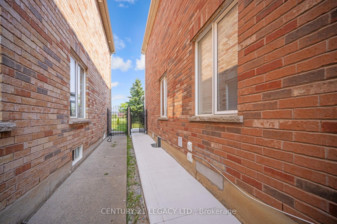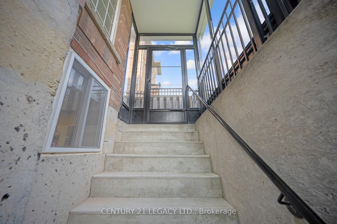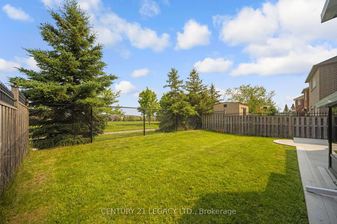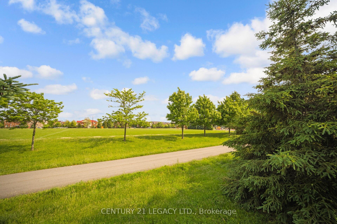3136 Countess Crescent, Churchill Meadows, Mississauga (W12200636)

$1,699,000
3136 Countess Crescent
Churchill Meadows
Mississauga
basic info
4 Bedrooms, 7 Bathrooms
Size: 2,500 sqft
Lot: 4,400 sqft
(40.00 ft X 110.00 ft)
MLS #: W12200636
Property Data
Built: 2025
Taxes: $8,740 (2024)
Parking: 6 Attached
Virtual Tour
Detached in Churchill Meadows, Mississauga, brought to you by Loree Meneguzzi
Nestled on a premium lot backing onto a park, this sun-filled home with a LEGAL BASEMENT APARTMENT offers total privacy with no rear neighbors and includes a large 4+2 bedroom layout. The spacious main floor features open-concept living/dining, a separate family room, and an office/den/prayer room. With 2,954 sq. ft. above grade, it offers four large bedrooms, each with an ensuite, plus an extra office/common area upstairs. The main level includes a laundry room, garage access, and a separate tenant entrance. The LEGAL BASEMENT APT has 2 bedrooms, a family room, 1.5 baths, and a kitchen ideal for rental income or in-law use. Located near top-rated Peel and Catholic schools, this home blends space, function, and a prime location. New Furnace Feb 2025
Listed by CENTURY 21 LEGACY LTD..
 Brought to you by your friendly REALTORS® through the MLS® System, courtesy of Brixwork for your convenience.
Brought to you by your friendly REALTORS® through the MLS® System, courtesy of Brixwork for your convenience.
Disclaimer: This representation is based in whole or in part on data generated by the Brampton Real Estate Board, Durham Region Association of REALTORS®, Mississauga Real Estate Board, The Oakville, Milton and District Real Estate Board and the Toronto Real Estate Board which assumes no responsibility for its accuracy.
Want To Know More?
Contact Loree now to learn more about this listing, or arrange a showing.
specifications
| type: | Detached |
| style: | 2-Storey |
| taxes: | $8,740 (2024) |
| bedrooms: | 4 |
| bathrooms: | 7 |
| frontage: | 40.00 ft |
| lot: | 4,400 sqft |
| sqft: | 2,500 sqft |
| parking: | 6 Attached |
