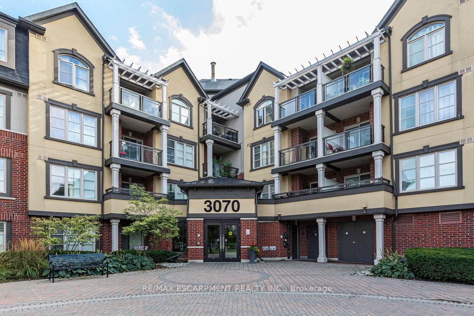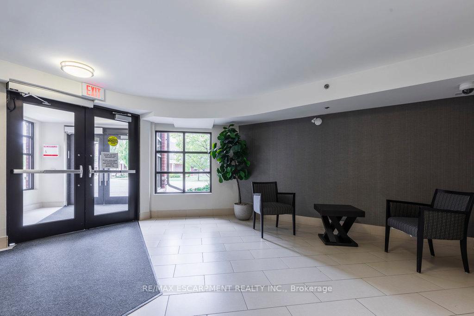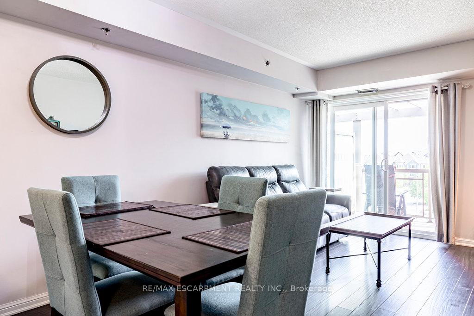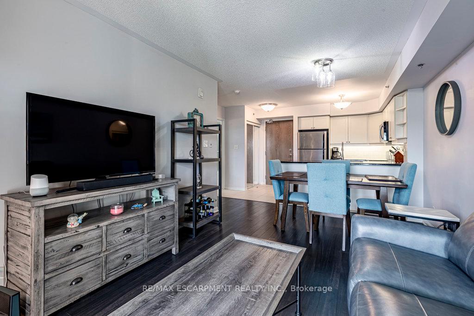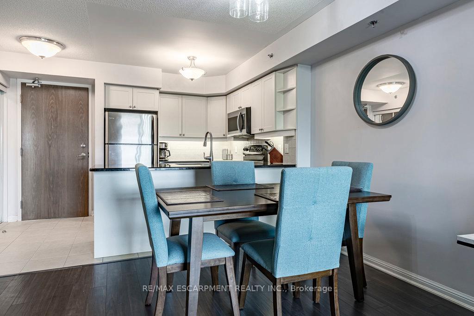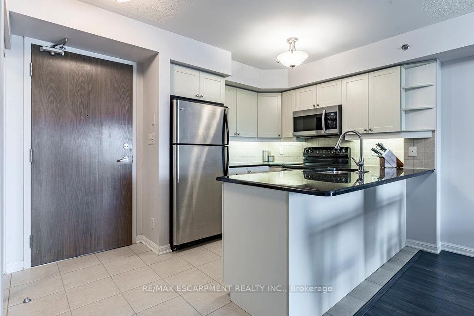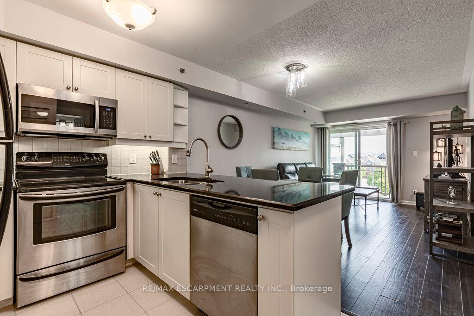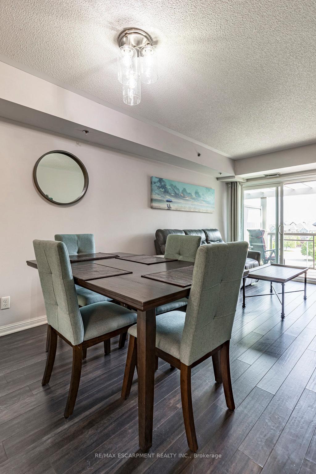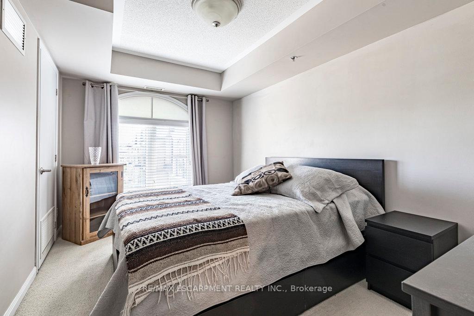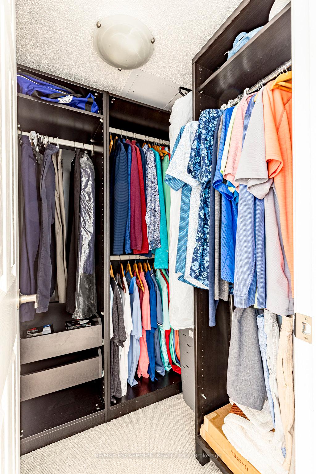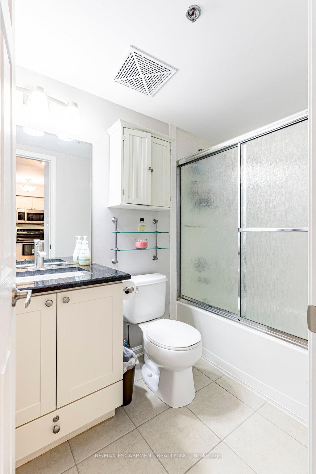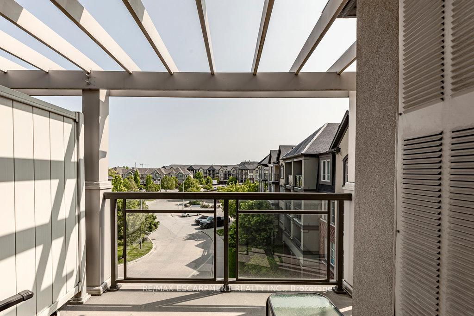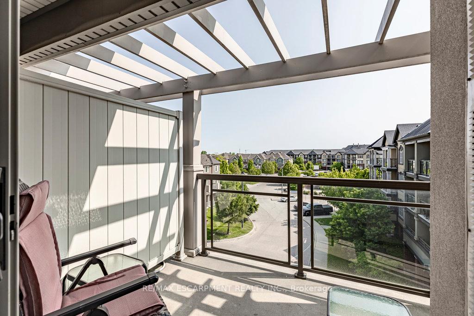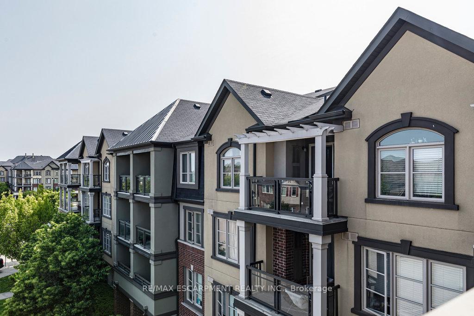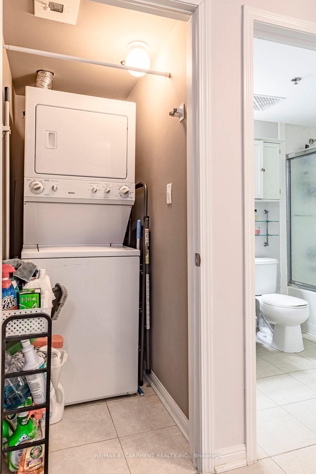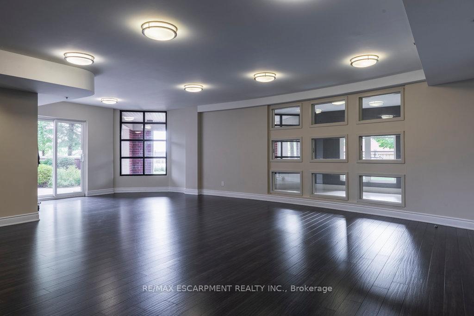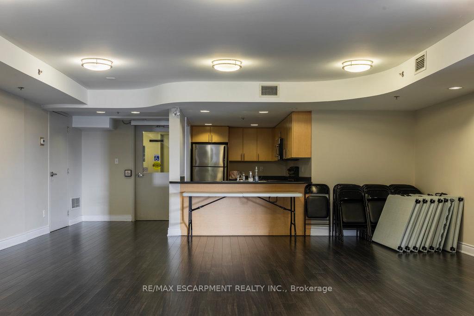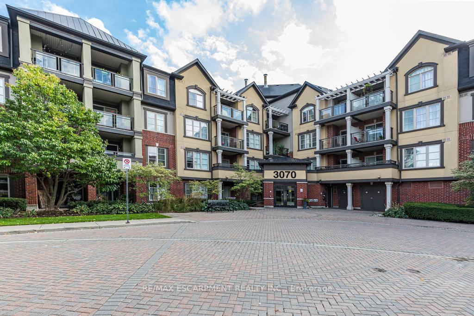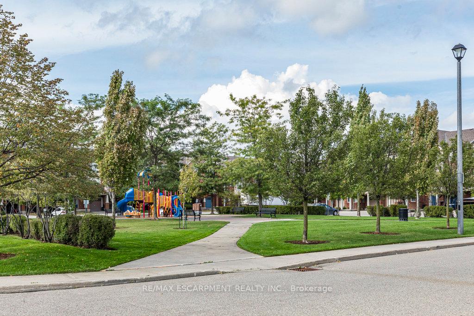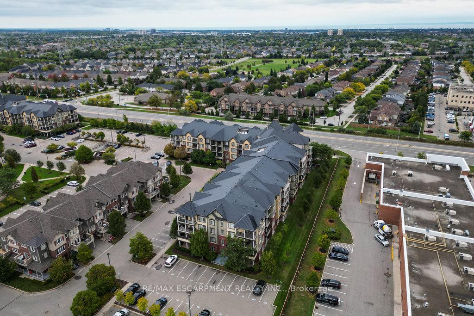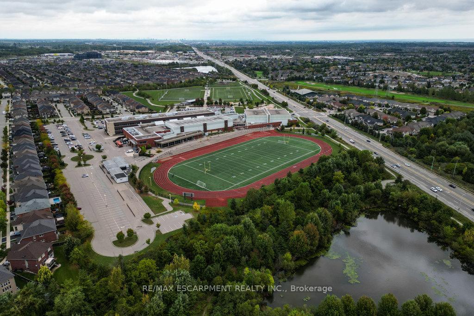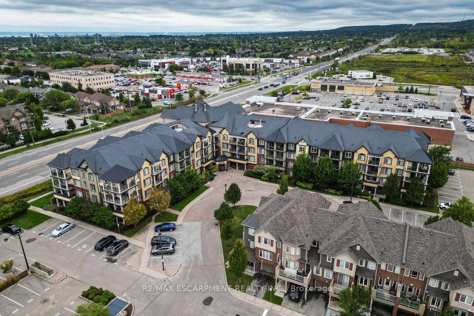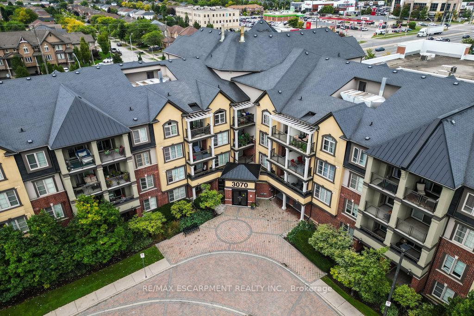401 - 3070 Rotary Way, Alton, Burlington (W12201794)

$469,999
401 - 3070 Rotary Way
Alton
Burlington
basic info
1 Bedrooms, 1 Bathrooms
Size: 600 sqft
MLS #: W12201794
Property Data
Taxes: $2,390 (2024)
Levels: 4
Virtual Tour
Condo in Alton, Burlington, brought to you by Loree Meneguzzi
Welcome to this beautiful penthouse-level condo located in the highly sought-after Alton Village community. This bright and spacious unit features an open-concept layout that seamlessly blends the living, dining, and kitchen areas perfect for entertaining family and friends. The modern kitchen boasts granite countertops, a breakfast bar, stylish backsplash, ceramic tile flooring, under-valance lighting, and upgraded cabinetry. Enjoy elegant engineered hardwood flooring throughout the main living areas. Retreat to the serene primary bedroom featuring a striking Palladium window, a generous walk-in closet with custom built-ins, and easy access to a 4-piece bathroom. The convenience of in-suite laundry is included with a stacked washer and dryer in a dedicated laundry room. Step through sliding doors to your private, covered balcony offering beautiful views an ideal spot for morning coffee or evening relaxation. This low-rise condo offers the perfect blend of comfort, style, and convenience in one of Burlingtons most desirable communities.
Listed by RE/MAX ESCARPMENT REALTY INC..
 Brought to you by your friendly REALTORS® through the MLS® System, courtesy of Brixwork for your convenience.
Brought to you by your friendly REALTORS® through the MLS® System, courtesy of Brixwork for your convenience.
Disclaimer: This representation is based in whole or in part on data generated by the Brampton Real Estate Board, Durham Region Association of REALTORS®, Mississauga Real Estate Board, The Oakville, Milton and District Real Estate Board and the Toronto Real Estate Board which assumes no responsibility for its accuracy.
Want To Know More?
Contact Loree now to learn more about this listing, or arrange a showing.
specifications
| type: | Condo |
| building: | 3070 Rotary Way, Burlington |
| style: | Apartment |
| taxes: | $2,390 (2024) |
| maintenance: | $443.09 |
| bedrooms: | 1 |
| bathrooms: | 1 |
| levels: | 4 storeys |
| sqft: | 600 sqft |
| parking: | 1 Underground |
