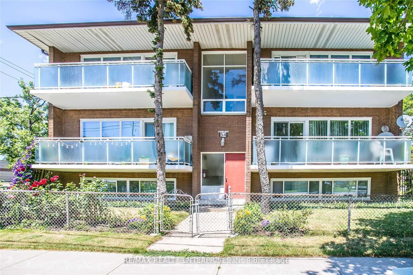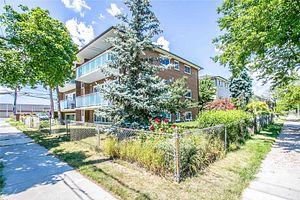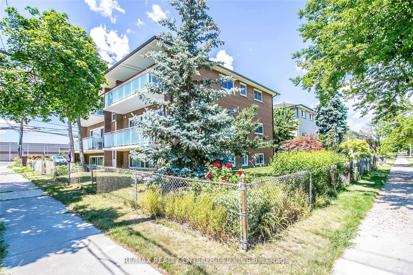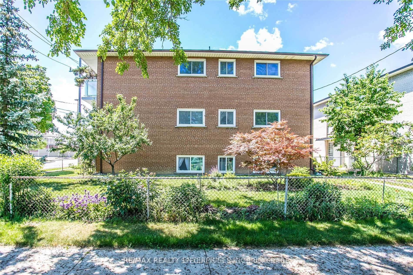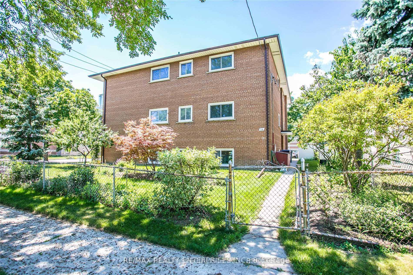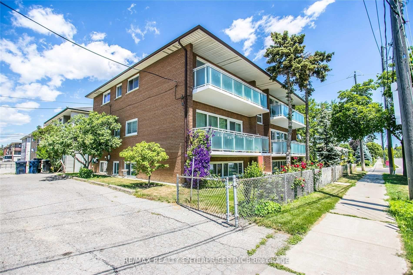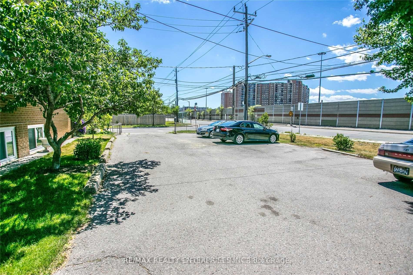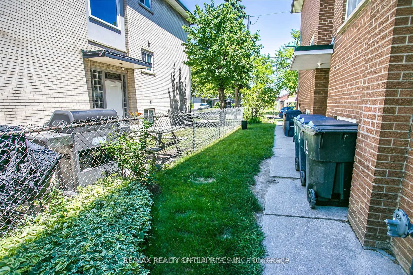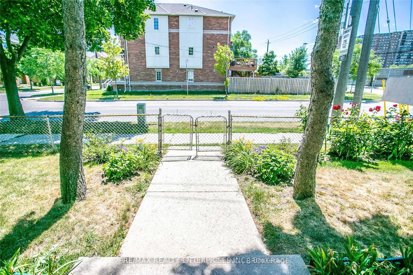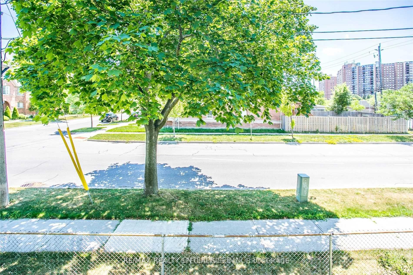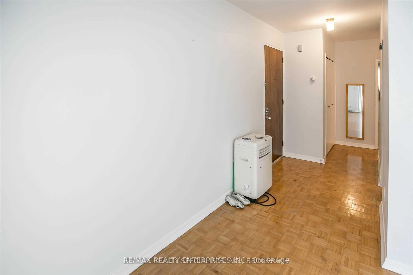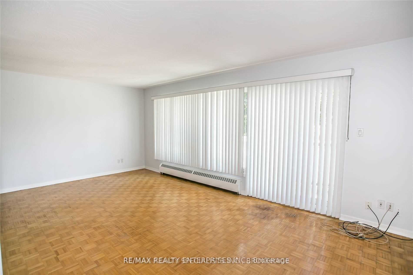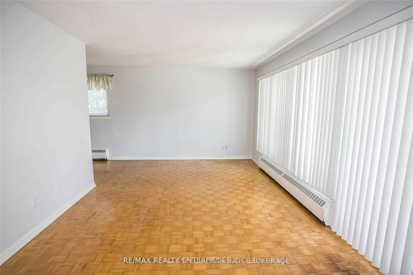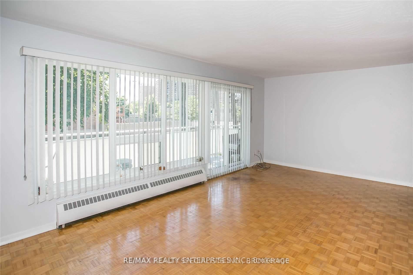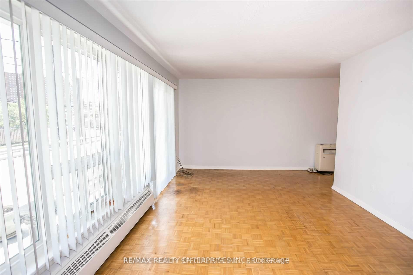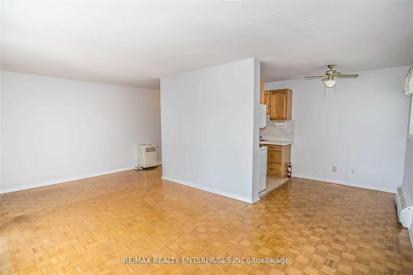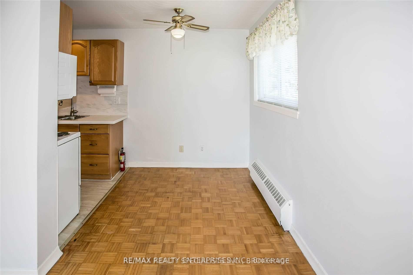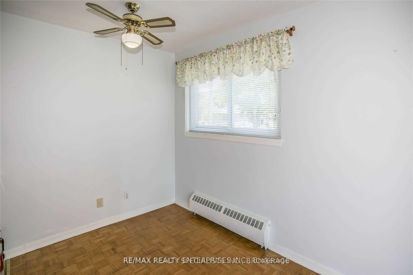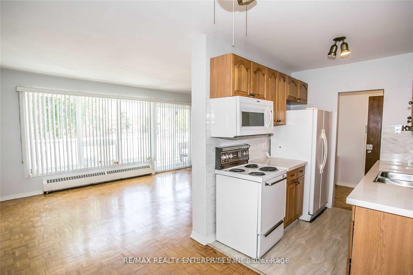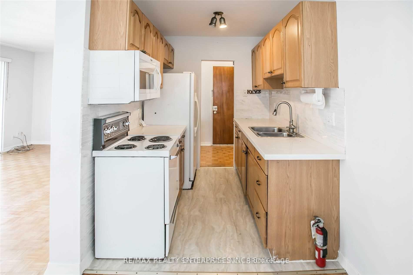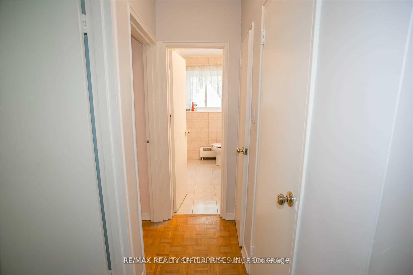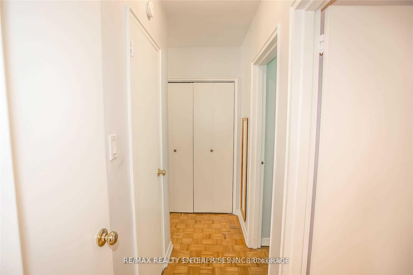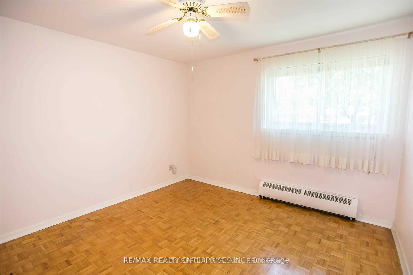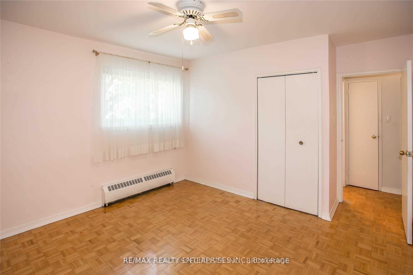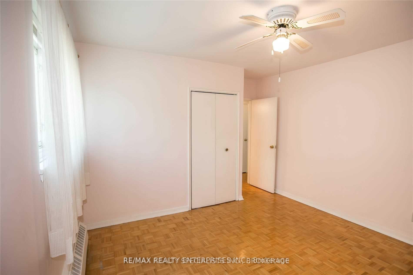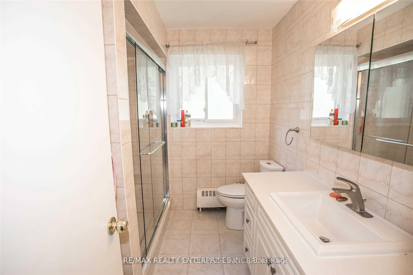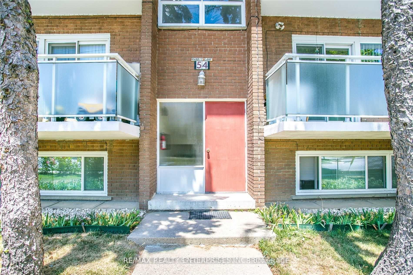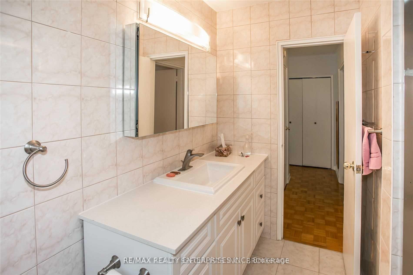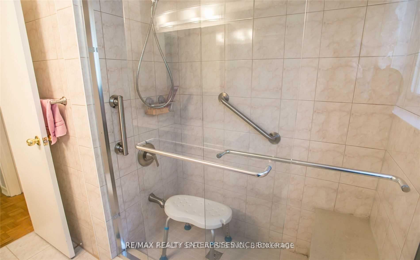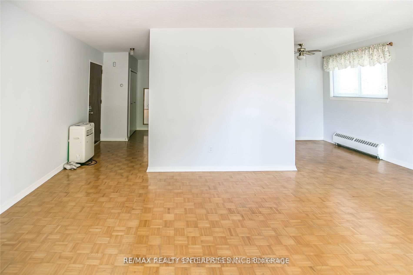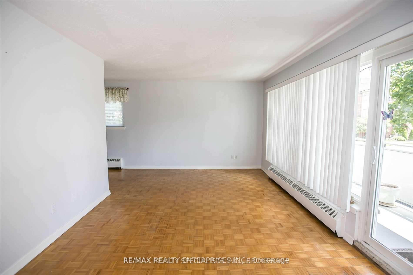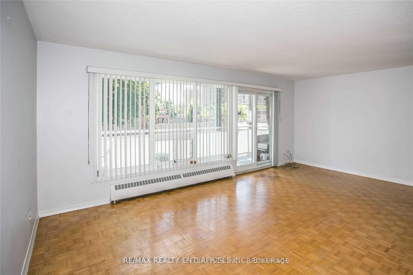54 Rabbit Lane, West Deane, Toronto (W12202148)

$2,699,999
54 Rabbit Lane
West Deane
Toronto
basic info
8 Bedrooms, 6 Bathrooms
Size: 5,000 sqft
Lot: 8,064 sqft
(66.83 ft X 120.66 ft)
MLS #: W12202148
Property Data
Built: 5199
Taxes: $6,023.11 (2024)
Parking: 7 Parking(s)
Multiplex in West Deane, Toronto, brought to you by Loree Meneguzzi
RARELY AVAILABLE LEGAL 5-PLEX IN CENTRAL ETOBICOKE LOCATION IN SOUGHT AFTER NEIGBOURHOOD. 5-2 BEDROOM APARTMENTS, 1 BACHELOR APARTMENT. INCLUDES 7 DESIGNATED OUTDOOR SURFACE PARKING SPOTS, 4 BALCONIES, DESIGNATED LOCKER LOCATED IN LAUNDRY ROOM. RECENT UPDATES: ROOF (2020), BALCONY RAILINGS (2017), WINDOWS (2005). BUILDING IS CLOSE TO AMENITIES: PUBLIC TRANSIT, HWY 427, HWY 401 & QEW. GUARANTEED RENT FOR 3 YEARS.
Listed by RE/MAX REALTY ENTERPRISES INC..
 Brought to you by your friendly REALTORS® through the MLS® System, courtesy of Brixwork for your convenience.
Brought to you by your friendly REALTORS® through the MLS® System, courtesy of Brixwork for your convenience.
Disclaimer: This representation is based in whole or in part on data generated by the Brampton Real Estate Board, Durham Region Association of REALTORS®, Mississauga Real Estate Board, The Oakville, Milton and District Real Estate Board and the Toronto Real Estate Board which assumes no responsibility for its accuracy.
Want To Know More?
Contact Loree now to learn more about this listing, or arrange a showing.
specifications
| type: | Multiplex |
| style: | 2-Storey |
| taxes: | $6,023.11 (2024) |
| bedrooms: | 8 |
| bathrooms: | 6 |
| frontage: | 66.83 ft |
| lot: | 8,064 sqft |
| sqft: | 5,000 sqft |
| parking: | 7 Parking(s) |
